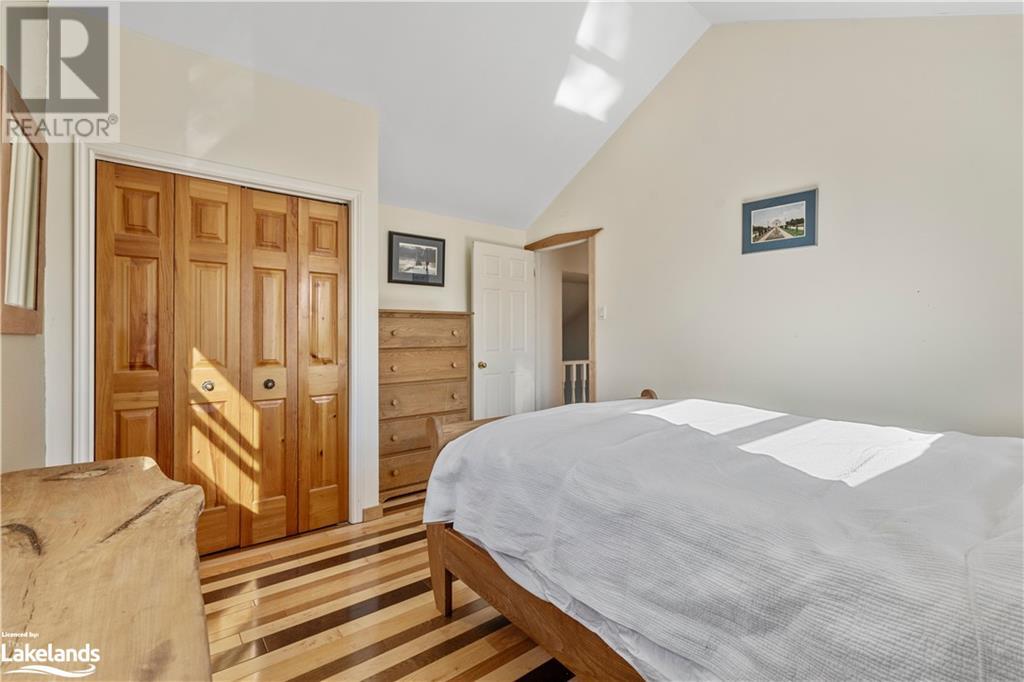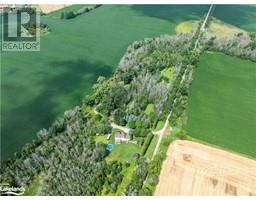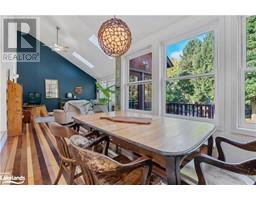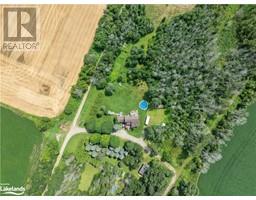6460 Wellington 7 Road Elora, Ontario N0B 1S0
$2,650,000
Elora is a year-round wonderland, home to weddings, arts tourism, outdoor adventures, live music, unique festivals, and enough Instagram-worthy views to satisfy any influencer. It’s also where you’ll find the renowned Elora Mill, part of a revitalized downtown that’s a blend of old-world charm and modern flair. One property that truly captures the essence of this vibrant village is the 22-acre estate at 6460 Wellington Road 7. A beloved family home for the past 15 years, it offers both seclusion and proximity to the heart of Elora’s cultural scene. A private, mile-long driveway leads to a stunning home surrounded by nature, yet just minutes from town. This property has hosted weddings, concerts, fundraisers, bonfires, and even a COVID-era university graduation. It’s also a perfect spot for quiet reflection, with winter sunsets, fireflies in spring, poolside summers, and colorful fall trails. A short walk from the Elora Gorge Conservation Area, the property has also supported a market garden, and offers endless possibilities: agri-tourism, eco-spa, B&B, or simply a private retreat. Here's your chance to make your own magic at 6460 Wellington Road 7, Elora. (id:12481)
Property Details
| MLS® Number | 40670220 |
| Property Type | Agriculture |
| AmenitiesNearBy | Golf Nearby, Shopping |
| CommunityFeatures | School Bus |
| Crop | Fruits, Tree |
| FarmType | Animal, Greenhouse, Market Gardening, Nursery, Orchard |
| Features | Conservation/green Belt |
| LiveStockType | Poultry |
| PoolType | Above Ground Pool |
Building
| BathroomTotal | 2 |
| BedroomsAboveGround | 3 |
| BedroomsBelowGround | 1 |
| BedroomsTotal | 4 |
| Appliances | Central Vacuum, Dishwasher, Dryer, Freezer, Microwave, Oven - Built-in, Refrigerator, Stove, Water Softener, Washer, Hood Fan, Window Coverings, Hot Tub |
| ArchitecturalStyle | 2 Level |
| BasementDevelopment | Partially Finished |
| BasementType | Full (partially Finished) |
| ConstructedDate | 1989 |
| ConstructionMaterial | Wood Frame |
| ExteriorFinish | Vinyl Siding, Wood |
| FireProtection | Smoke Detectors |
| Fixture | Ceiling Fans |
| FoundationType | Poured Concrete |
| HeatingType | Stove |
| StoriesTotal | 2 |
| SizeInterior | 2700 Sqft |
| UtilityWater | Drilled Well |
Parking
| Detached Garage |
Land
| AccessType | Road Access |
| Acreage | Yes |
| LandAmenities | Golf Nearby, Shopping |
| SizeIrregular | 16.78 |
| SizeTotal | 16.78 Ac|10 - 24.99 Acres |
| SizeTotalText | 16.78 Ac|10 - 24.99 Acres |
| SoilType | Loam |
| ZoningDescription | Mixed |
Rooms
| Level | Type | Length | Width | Dimensions |
|---|---|---|---|---|
| Second Level | Bedroom | 13'0'' x 11'0'' | ||
| Second Level | Full Bathroom | Measurements not available | ||
| Second Level | Bedroom | 13'0'' x 13'0'' | ||
| Basement | Bedroom | 14'0'' x 10'0'' | ||
| Main Level | Kitchen | 13'0'' x 12'0'' | ||
| Main Level | Living Room | 21'0'' x 14'0'' | ||
| Main Level | Dining Room | 13'6'' x 8'6'' | ||
| Main Level | 3pc Bathroom | 8'5'' | ||
| Main Level | Bedroom | 13'2'' x 11'2'' |
Utilities
| Electricity | Available |
https://www.realtor.ca/real-estate/27590053/6460-wellington-7-road-elora
Contact Us
Get in touch with us for more information!

Phil Spoelstra
Broker of Record
(519) 667-1958
www.farmontario.com

34 Grandview Crescent
London, Ontario N6K 2Y2

Ron Steenbergen
Broker
(519) 667-1958
www.farmontario.com/

675 Adelaide Street North
London, Ontario N5Y 2L4







































































