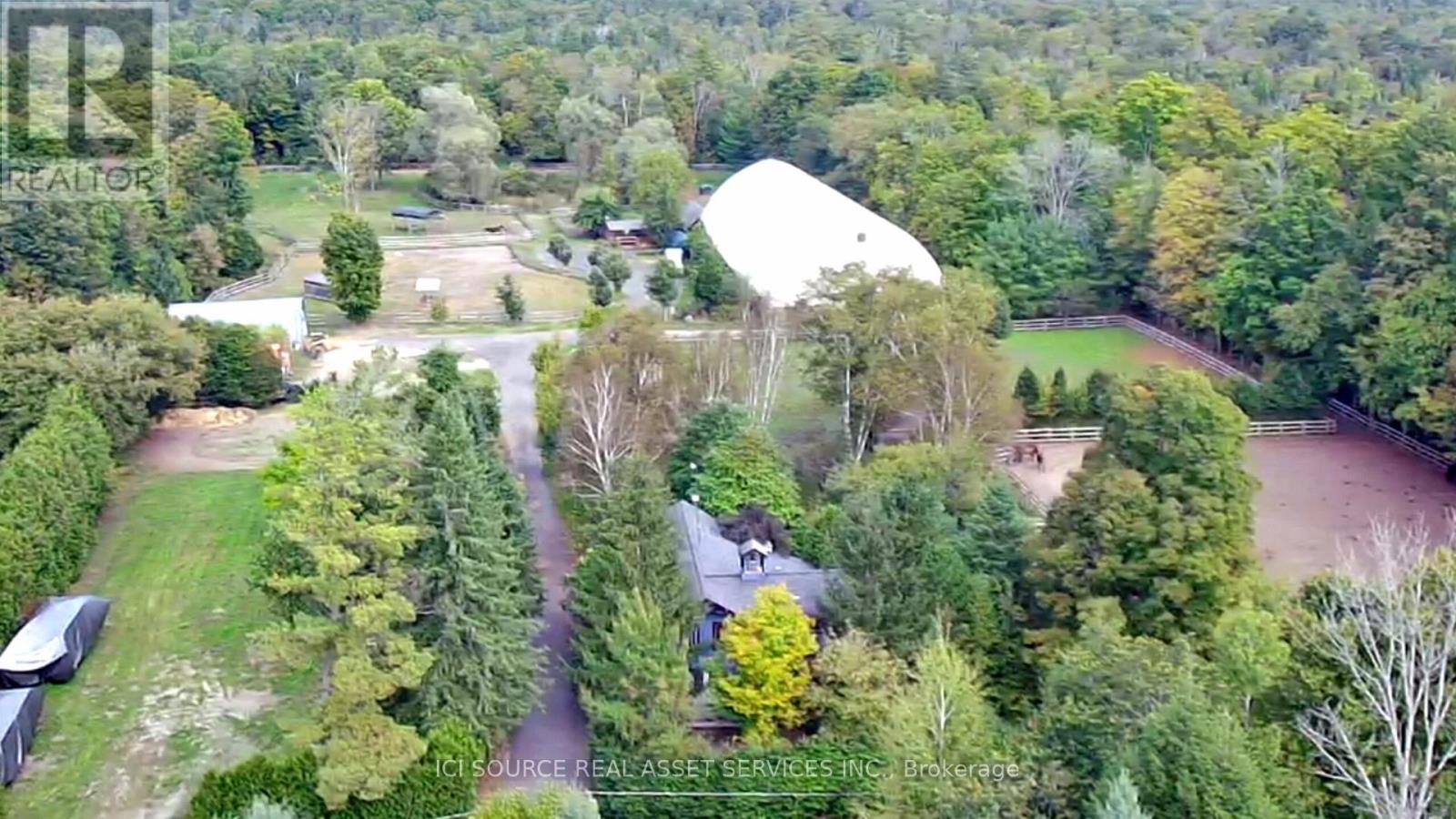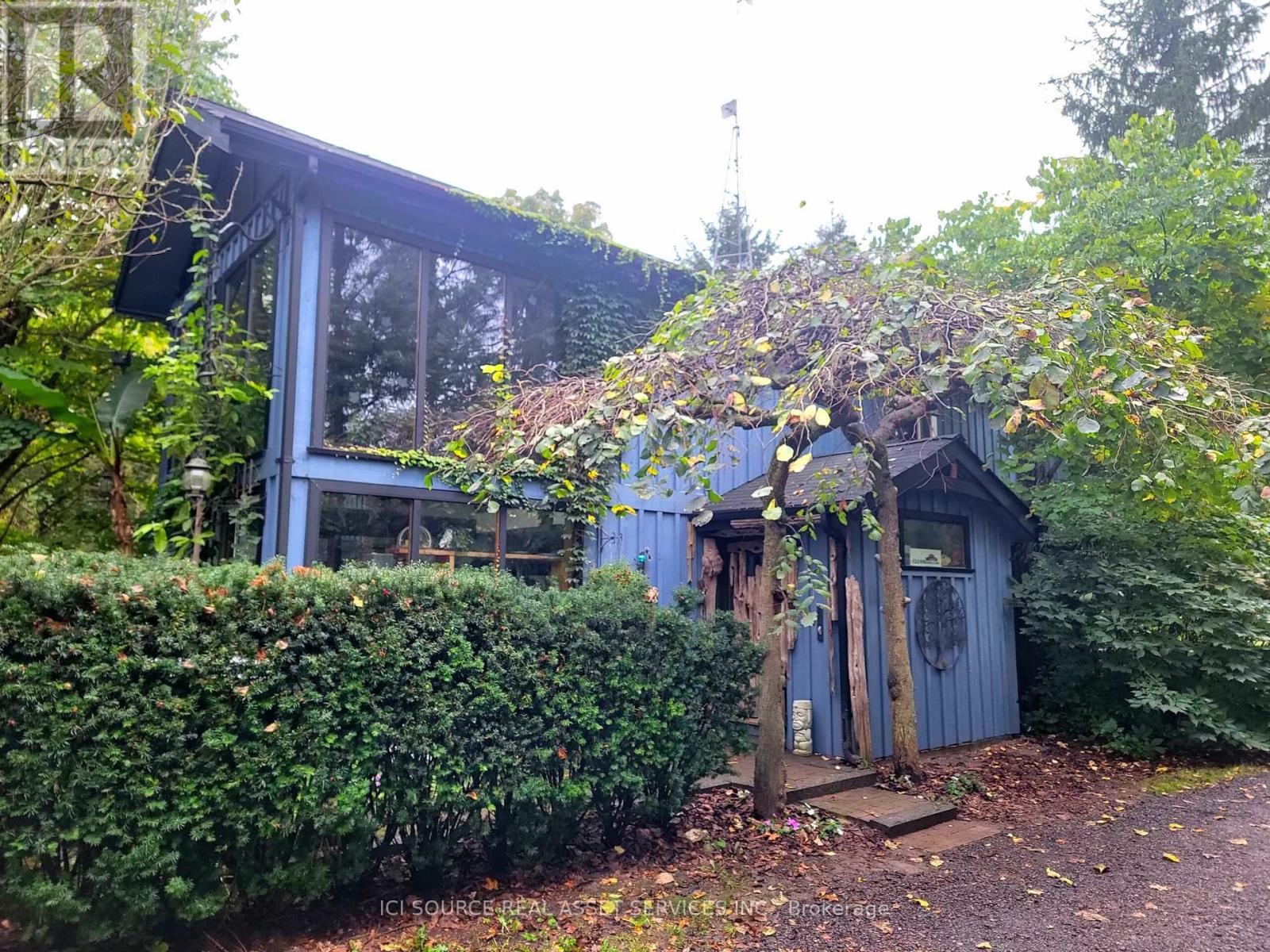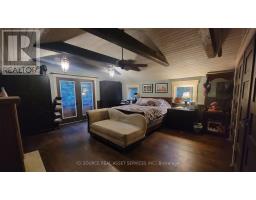8829 Concession Rd 2 Uxbridge, Ontario L0G 1M0
$2,565,000
Beautiful horse farm in Uxbridge township, located on a quiet road and surrounded by privacy afforded. A gorgeous two-story open concept home w refined natural finishes and materials throughout. House is over 3,000 sq ft. with newer roof (10 years), propane furnace, WETT certified high end woodstove, newer septic system (10 years), 110 foot drilled well, 200 amp service, newer (4 years) A/C. Large fenced-in biodynamic, cedar vegetable gardens; many rare variety landscape plants and trees; stone and brick front and back patios; stone outdoor fire pit; large dug pond with mature vegetation; walking trails in mixed-deciduous, trillium-lined forests Paddocks w auto waterers & oak fencing. 160x72 indoor riding arena w GGT fiber footing, LED lighting & speaker system; 10 stalls in an oak-framed barn w heated tack room & hot/cold water. Adjoining forest and riparian corridor home to a rich diversity of wildlife, making this property a true nature sanctuary and nature-lovers private paradise. **** EXTRAS **** Solarium; custom kitchen; clay brick hearth; European tile bath w rain shower, heated floor; cathedral upper landing; master w propane fireplace and balcony *For Additional Property Details Click The Brochure Icon Below* (id:12481)
Property Details
| MLS® Number | N10417023 |
| Property Type | Agriculture |
| Community Name | Uxbridge |
| FarmType | Farm |
| Features | Lane, Atrium/sunroom |
| ParkingSpaceTotal | 6 |
Building
| BathroomTotal | 2 |
| BedroomsAboveGround | 3 |
| BedroomsTotal | 3 |
| BasementType | Partial |
| CoolingType | Central Air Conditioning |
| ExteriorFinish | Wood |
| FireplacePresent | Yes |
| FoundationType | Block |
| HeatingFuel | Propane |
| HeatingType | Forced Air |
| StoriesTotal | 2 |
| SizeInterior | 2499.9795 - 2999.975 Sqft |
Land
| Acreage | Yes |
| Sewer | Septic System |
| SizeFrontage | 18.1 M |
| SizeIrregular | 18.1 Acre |
| SizeTotalText | 18.1 Acre|10 - 24.99 Acres |
Rooms
| Level | Type | Length | Width | Dimensions |
|---|---|---|---|---|
| Basement | Living Room | 3 m | 4 m | 3 m x 4 m |
| Basement | Bathroom | 3 m | 4 m | 3 m x 4 m |
| Main Level | Solarium | 6 m | 5 m | 6 m x 5 m |
| Main Level | Kitchen | 8 m | 5 m | 8 m x 5 m |
| Main Level | Dining Room | 5 m | 5 m | 5 m x 5 m |
| Main Level | Living Room | 7 m | 7 m | 7 m x 7 m |
| Upper Level | Primary Bedroom | 7 m | 7 m | 7 m x 7 m |
| Upper Level | Bedroom 2 | 5 m | 5 m | 5 m x 5 m |
| In Between | Bedroom 3 | 5 m | 6 m | 5 m x 6 m |
| In Between | Bathroom | 3 m | 4 m | 3 m x 4 m |
Utilities
| Cable | Installed |
| Sewer | Installed |
https://www.realtor.ca/real-estate/27637344/8829-concession-rd-2-uxbridge-uxbridge
Contact Us
Get in touch with us for more information!

Phil Spoelstra
Broker of Record
(519) 667-1958
www.farmontario.com

34 Grandview Crescent
London, Ontario N6K 2Y2

Ron Steenbergen
Broker
(519) 667-1958
www.farmontario.com/

675 Adelaide Street North
London, Ontario N5Y 2L4









































