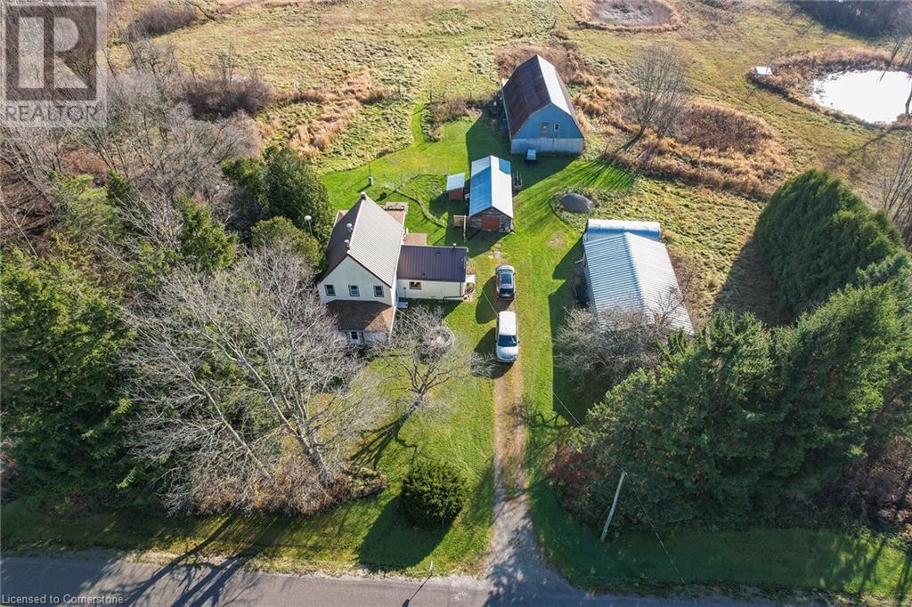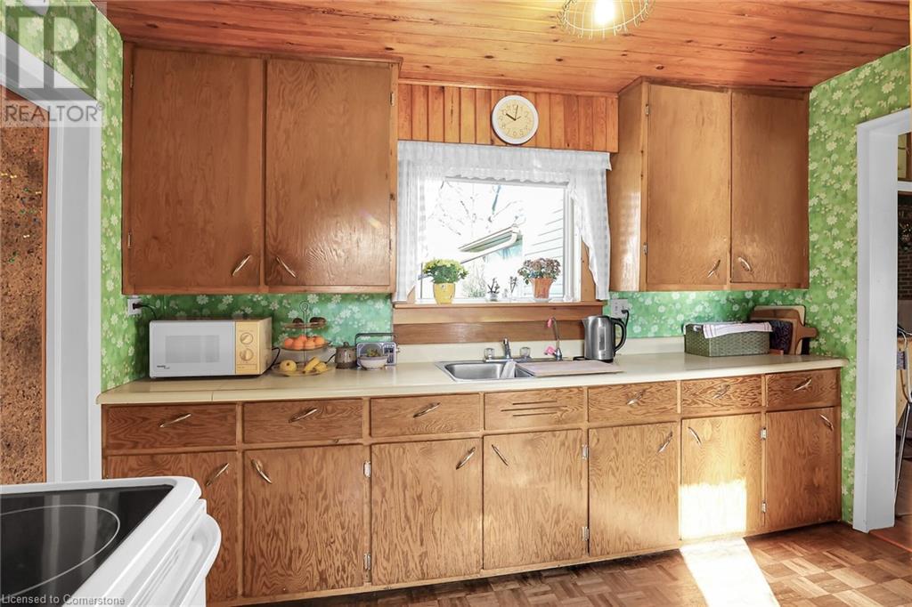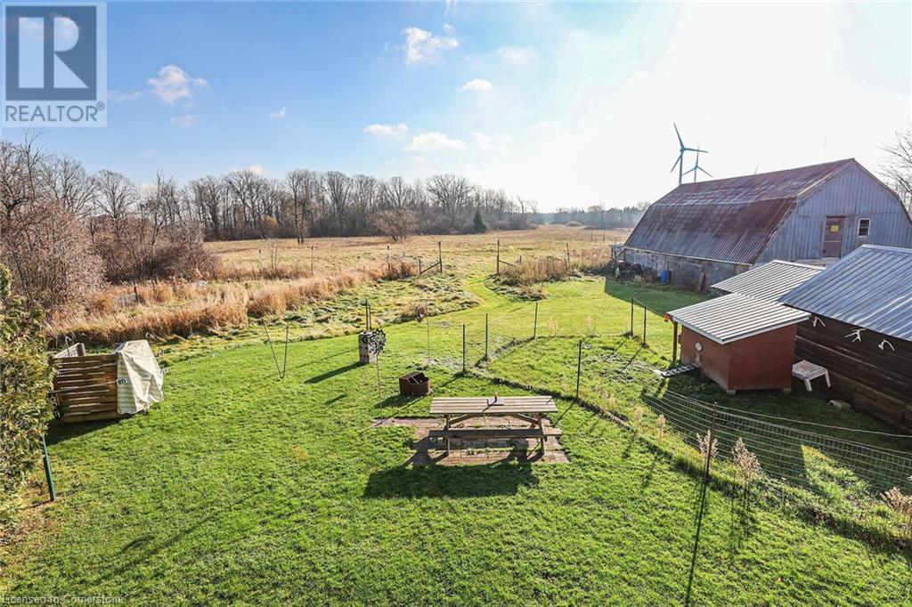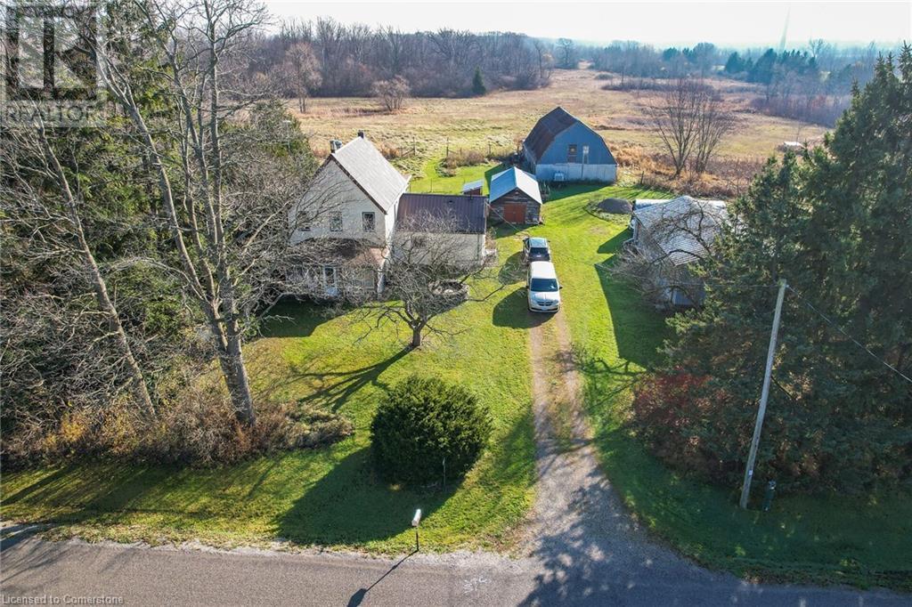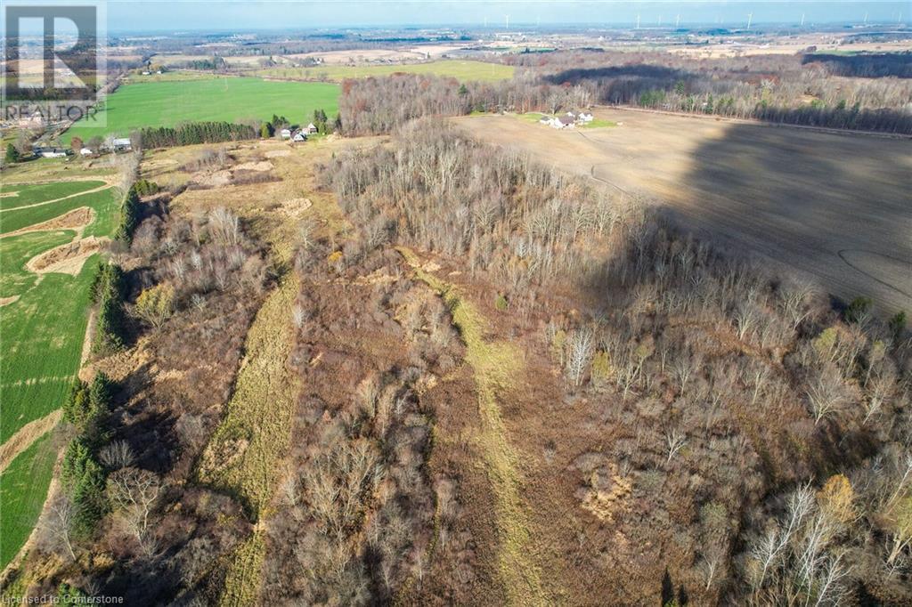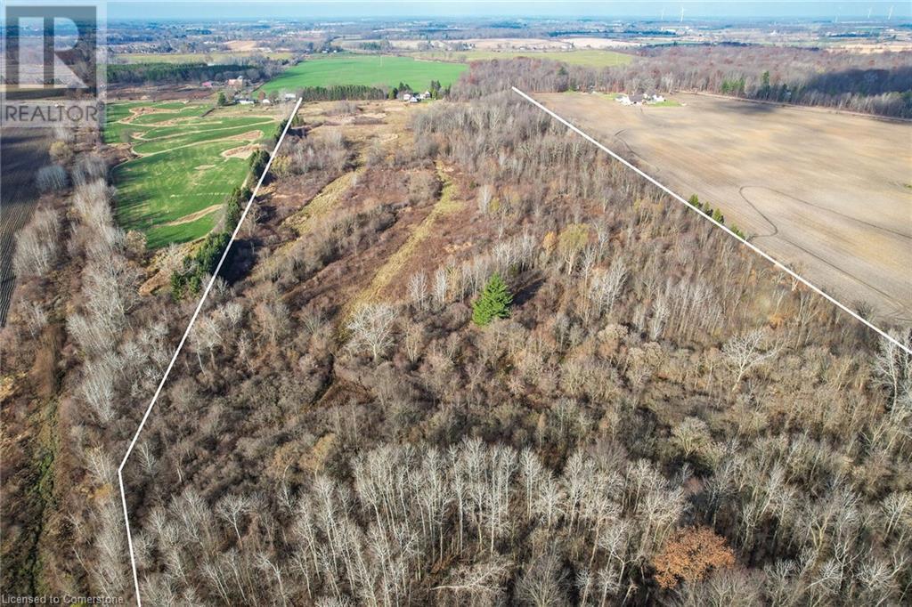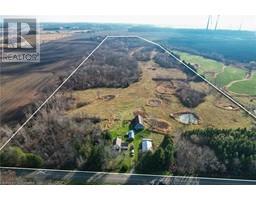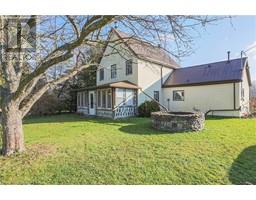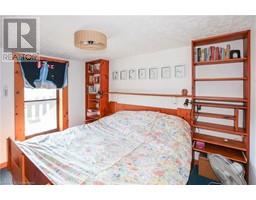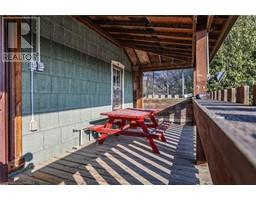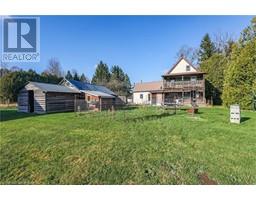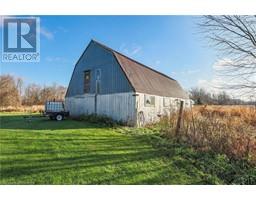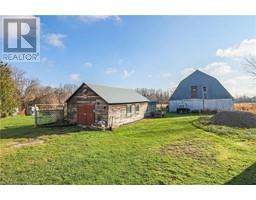238 Gore A Road Dunnville, Ontario N1A 2W7
$899,900
Private & peaceful setting for this 50 acre hobby farm in desirable North of Dunnville location. Fronting on quiet, paved secondary road 35 minute commute to Hamilton & QEW. Well-kept 2.5 storey home offers 1200 sf of living space. Features sunroom , kitchen with parquet flooring, living/dining room & family both have hardwood floors and gas fireplaces. Main floor laundry room. 4 piece bathroom. Upper level offers primary bedroom with balcony overlooking farmland. 2nd bedroom & large den that use to be 1-2 bedrooms. Attic is unfinished and used for storage. Dwelling is serviced by propane, 100 amp hydro, 18’ water well & 2002 septic system. 2007 Metal roof. 24ft x 40ft metal clad garage with hydro, concrete floor and sliding door. Old barn and shed. Property is currently not farmed, but approx. 15+ acres of former workable land & 30 acres of bush and trails will of interest! (id:12481)
Property Details
| MLS® Number | 40679297 |
| Property Type | Agriculture |
| AmenitiesNearBy | Shopping |
| CommunityFeatures | School Bus |
| EquipmentType | Propane Tank |
| FarmType | Hobby Farm |
| Features | Crushed Stone Driveway |
| ParkingSpaceTotal | 7 |
| RentalEquipmentType | Propane Tank |
| Structure | Workshop, Shed |
Building
| BathroomTotal | 1 |
| BedroomsAboveGround | 2 |
| BedroomsTotal | 2 |
| Appliances | Refrigerator, Stove |
| BasementDevelopment | Unfinished |
| BasementType | Crawl Space (unfinished) |
| ConstructedDate | 1900 |
| CoolingType | None |
| ExteriorFinish | Vinyl Siding |
| FireplaceFuel | Propane |
| FireplacePresent | Yes |
| FireplaceTotal | 2 |
| FireplaceType | Other - See Remarks |
| StoriesTotal | 3 |
| SizeInterior | 1200 Sqft |
| UtilityWater | Dug Well |
Parking
| Detached Garage |
Land
| AccessType | Road Access |
| Acreage | Yes |
| LandAmenities | Shopping |
| Sewer | Septic System |
| SizeFrontage | 818 Ft |
| SizeIrregular | 50 |
| SizeTotal | 50 Ac|50 - 100 Acres |
| SizeTotalText | 50 Ac|50 - 100 Acres |
| SoilType | Loam |
| ZoningDescription | A |
Rooms
| Level | Type | Length | Width | Dimensions |
|---|---|---|---|---|
| Second Level | Den | 19'4'' x 8'0'' | ||
| Second Level | Bedroom | 10'8'' x 10'8'' | ||
| Second Level | Bedroom | 8'4'' x 10'8'' | ||
| Third Level | Attic | Measurements not available | ||
| Main Level | Utility Room | Measurements not available | ||
| Main Level | 4pc Bathroom | Measurements not available | ||
| Main Level | Laundry Room | Measurements not available | ||
| Main Level | Sunroom | 19'0'' x 8'0'' | ||
| Main Level | Family Room | 11'0'' x 13'0'' | ||
| Main Level | Living Room/dining Room | 19'0'' x 10'6'' | ||
| Main Level | Kitchen | 11'6'' x 8'0'' |
https://www.realtor.ca/real-estate/27667062/238-gore-a-road-dunnville
Contact Us
Get in touch with us for more information!

Phil Spoelstra
Broker of Record
(519) 667-1958
www.farmontario.com

34 Grandview Crescent
London, Ontario N6K 2Y2

Ron Steenbergen
Broker
(519) 667-1958
www.farmontario.com/

675 Adelaide Street North
London, Ontario N5Y 2L4

