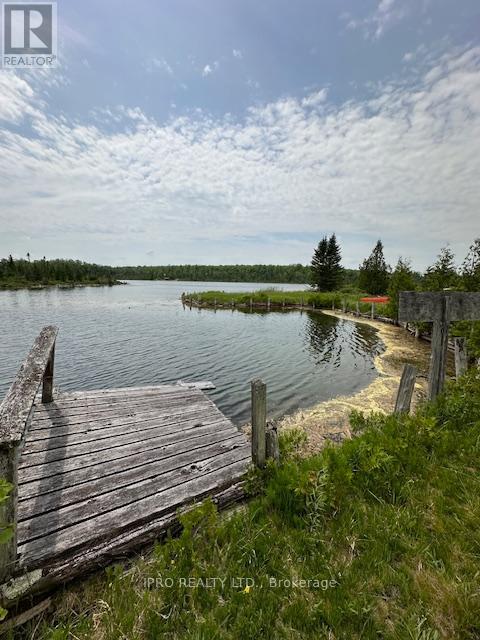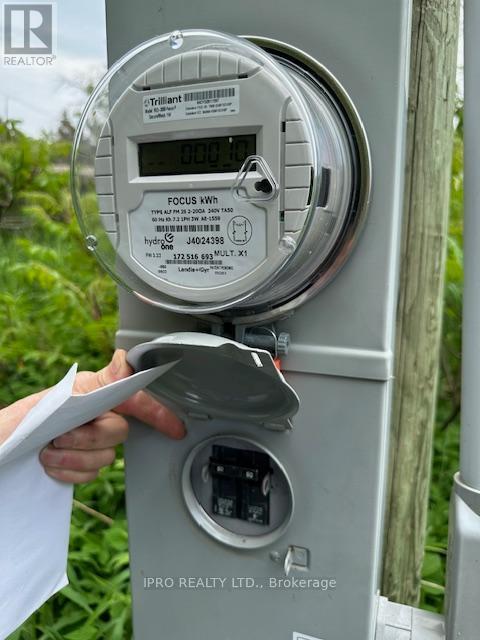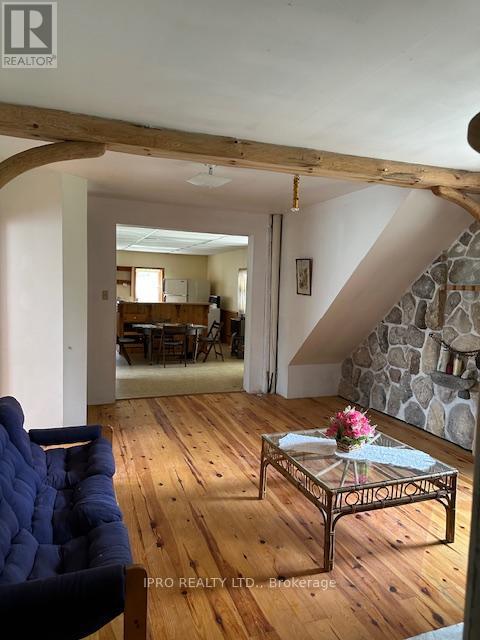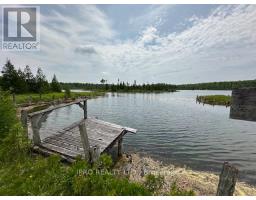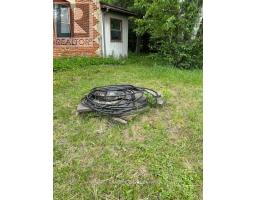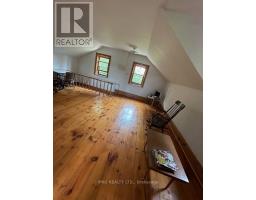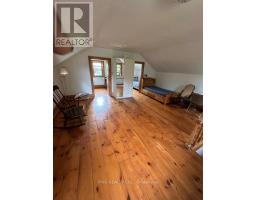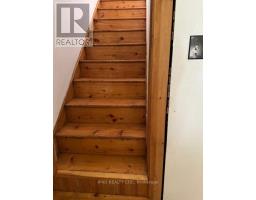736074 West Back Line Chatsworth, Ontario N0C 1H0
$1,388,000
Discover the perfect blend of rustic charm and modern convenience with this stunning farmhouse, nestled on a sprawling 50-acre estate. This property features a majestic forest, a serene lake, and endless opportunities for recreation and relaxation, making it an ideal location for a private residence or a summer camp. A beautiful farmhouse with 4 spacious bedrooms, 2 bathrooms, a large country kitchen, and an inviting living room with a fireplace. The home seamlessly combines classic architectural details for ultimate comfort.50 acres of diverse terrain including open fields, mature forests, and a picturesque lake. The property is perfect for fishing, hunting, boating, and nature walks. **** EXTRAS **** This 50-acre estate offers a combination of natural beauty, tranquility, and versatile potential. If you're dreaming of a private retreat, a summer camp, or a picturesque venue for events, this property is ready to fulfill your vision. (id:12481)
Property Details
| MLS® Number | X9019191 |
| Property Type | Agriculture |
| Community Name | Chatsworth |
| Amenities Near By | Beach |
| Farm Type | Farm |
| Features | Wooded Area, Conservation/green Belt |
| Parking Space Total | 50 |
| View Type | Direct Water View |
| Water Front Type | Waterfront |
Building
| Bathroom Total | 2 |
| Bedrooms Above Ground | 4 |
| Bedrooms Total | 4 |
| Appliances | Water Heater |
| Basement Development | Unfinished |
| Basement Type | N/a (unfinished) |
| Exterior Finish | Brick |
| Fireplace Present | Yes |
| Foundation Type | Poured Concrete |
| Stories Total | 2 |
Land
| Access Type | Year-round Access, Private Docking |
| Acreage | Yes |
| Land Amenities | Beach |
| Sewer | Septic System |
| Size Depth | 1000 Ft ,3 In |
| Size Frontage | 207 Ft ,9 In |
| Size Irregular | 207.77 X 1000.3 Ft |
| Size Total Text | 207.77 X 1000.3 Ft|50 - 100 Acres |
| Zoning Description | Agriculture, Rural |
Rooms
| Level | Type | Length | Width | Dimensions |
|---|---|---|---|---|
| Second Level | Bedroom 3 | 3.2 m | 2.9 m | 3.2 m x 2.9 m |
| Second Level | Bedroom 4 | 3.2 m | 2.9 m | 3.2 m x 2.9 m |
| Second Level | Family Room | 6.2 m | 4.1 m | 6.2 m x 4.1 m |
| Main Level | Living Room | 5.2 m | 4.3 m | 5.2 m x 4.3 m |
| Main Level | Kitchen | 5.35 m | 4.3 m | 5.35 m x 4.3 m |
| Main Level | Primary Bedroom | 3.9 m | 3.1 m | 3.9 m x 3.1 m |
| Main Level | Bedroom 2 | 3.85 m | 2.9 m | 3.85 m x 2.9 m |
Utilities
| Sewer | Available |
https://www.realtor.ca/real-estate/27145757/736074-west-back-line-chatsworth-chatsworth
Contact Us
Get in touch with us for more information!

Phil Spoelstra
Broker of Record
(519) 667-1958
www.farmontario.com

34 Grandview Crescent
London, Ontario N6K 2Y2

Ron Steenbergen
Broker
(519) 667-1958
www.farmontario.com/

675 Adelaide Street North
London, Ontario N5Y 2L4






