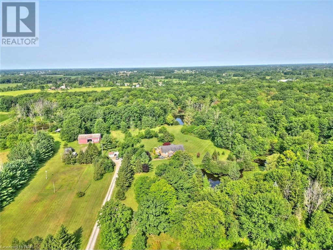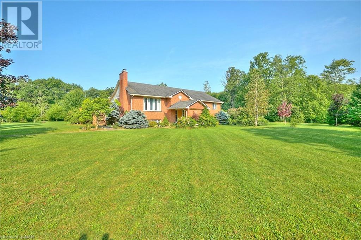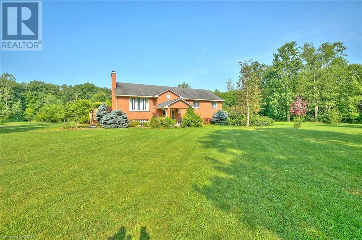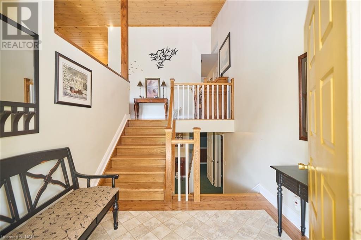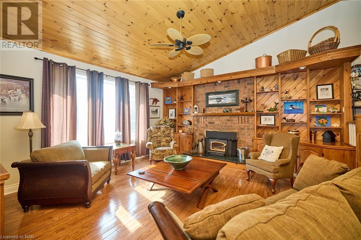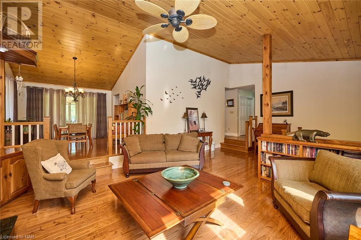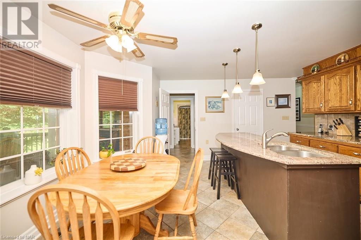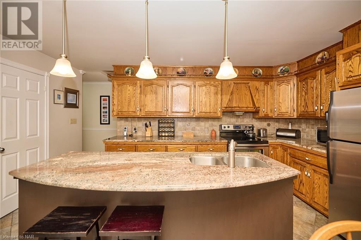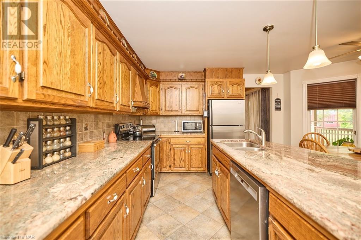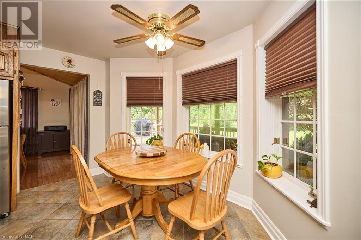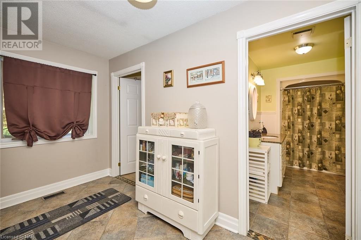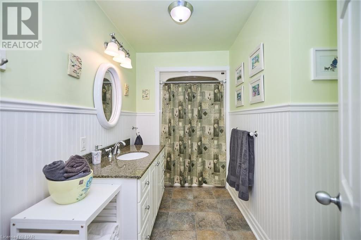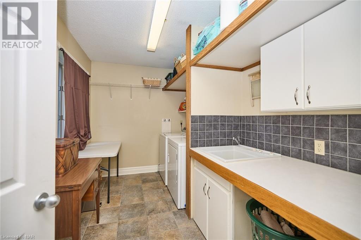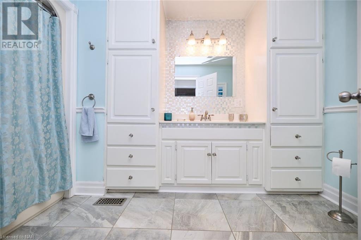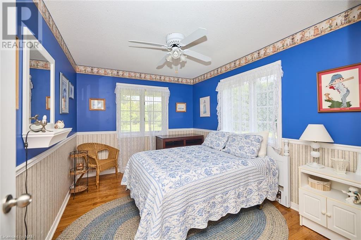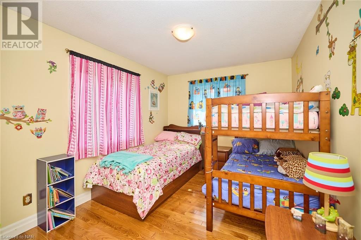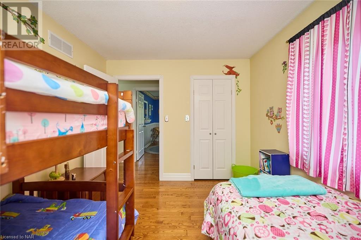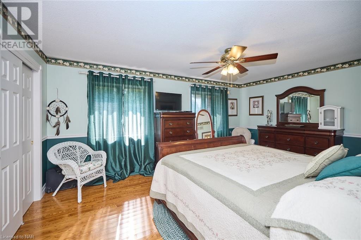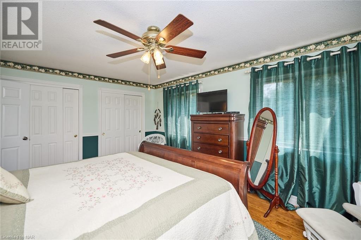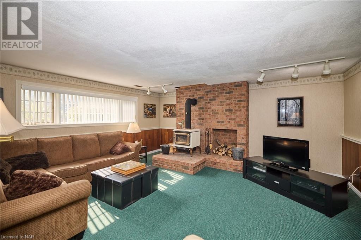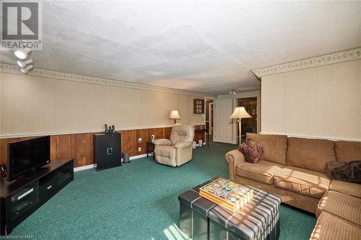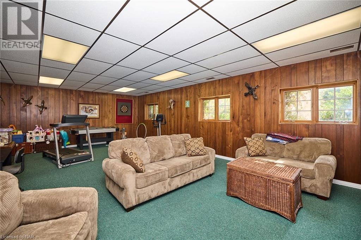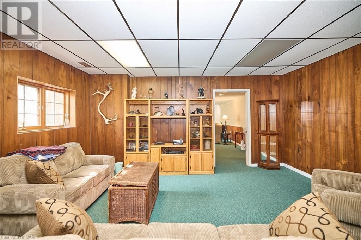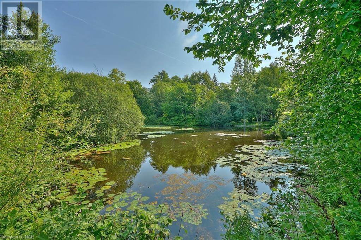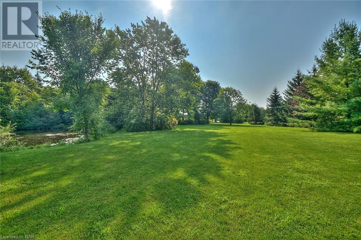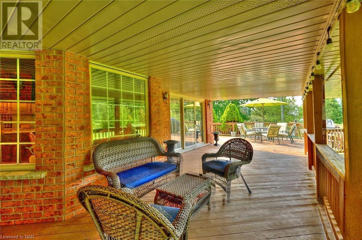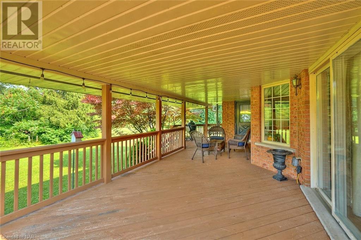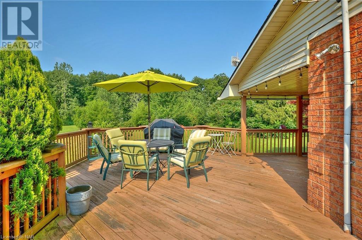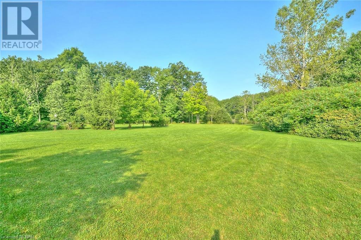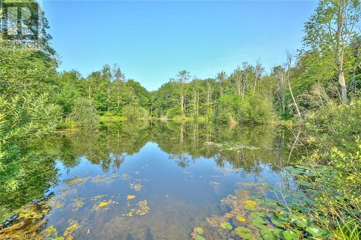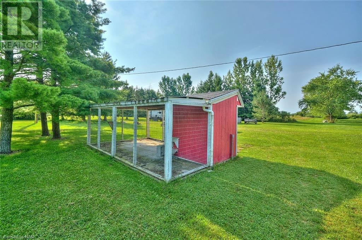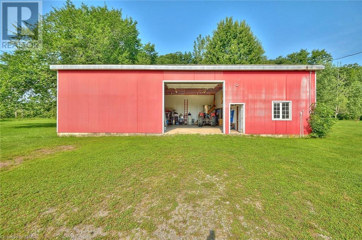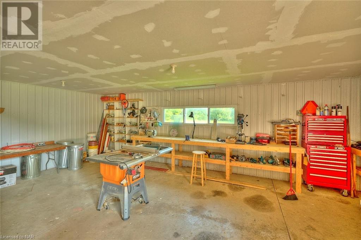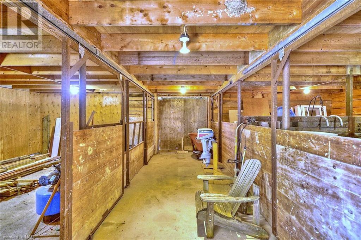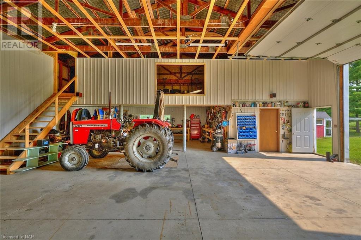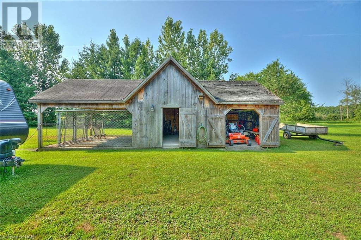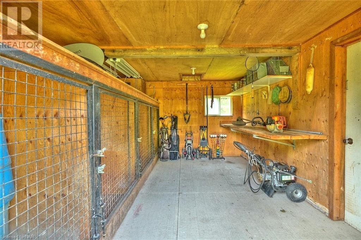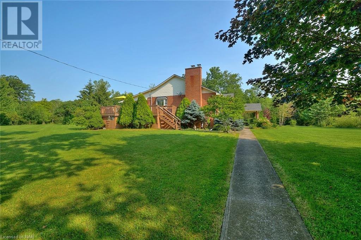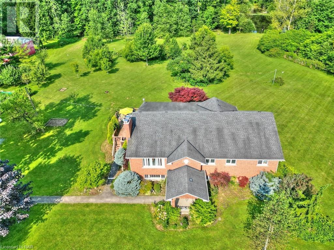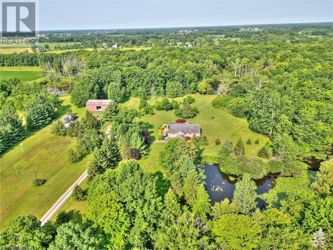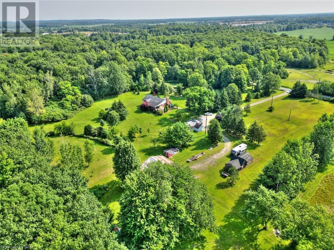51250 Tunnacliffe Road S Wainfleet, Ontario L3B 5N6
$1,790,000
Make your country dreams a reality! This 48.9 acres of blissful private countryside offers a large custom built one owner raised bungalow with 3 bedrooms, 2 bathrooms ,separate barn/workshop and 2 additional outbuildings. With large principle rooms, the house offers a great space that with some updates could be your dream home. The Barn/workshop (approx. 40 x 50feet) is set up with loft storage, separate getaway room, workshop area and animal stalls. This sprawling property contains acres of forested walking trails, ponds and open spaces. The property is situated at the end of a picturesque country road , providing a rare opportunity for both privacy and endless possibilities. Call today for your private viewing. (id:12481)
Property Details
| MLS® Number | 40623870 |
| Property Type | Agriculture |
| AmenitiesNearBy | Shopping |
| FarmType | Animal, Cash Crop, Hobby Farm, Market Gardening |
Building
| BathroomTotal | 2 |
| BedroomsAboveGround | 3 |
| BedroomsTotal | 3 |
| Appliances | Central Vacuum, Dishwasher, Freezer, Microwave, Refrigerator, Stove |
| ArchitecturalStyle | Raised Bungalow |
| BasementDevelopment | Partially Finished |
| BasementType | Full (partially Finished) |
| ConstructedDate | 1987 |
| CoolingType | Central Air Conditioning |
| ExteriorFinish | Aluminum Siding, Brick Veneer |
| HeatingFuel | Propane |
| HeatingType | Forced Air |
| StoriesTotal | 1 |
| SizeInterior | 2200 Sqft |
| UtilityWater | Cistern |
Land
| Acreage | Yes |
| LandAmenities | Shopping |
| Sewer | Septic System |
| SizeIrregular | 48.9 |
| SizeTotal | 48.9 Ac|25 - 50 Acres |
| SizeTotalText | 48.9 Ac|25 - 50 Acres |
| ZoningDescription | A2 |
Rooms
| Level | Type | Length | Width | Dimensions |
|---|---|---|---|---|
| Lower Level | Office | 12'4'' x 21'5'' | ||
| Lower Level | Workshop | 12'5'' x 23' | ||
| Lower Level | Den | 17'0'' x 30'0'' | ||
| Lower Level | Family Room | 17'0'' x 25'0'' | ||
| Main Level | 4pc Bathroom | Measurements not available | ||
| Main Level | 4pc Bathroom | Measurements not available | ||
| Main Level | Primary Bedroom | 13'0'' x 15'7'' | ||
| Main Level | Bedroom | 12'11'' x 9'10'' | ||
| Main Level | Bedroom | 12'11'' x 9'9'' | ||
| Main Level | Laundry Room | 7'10'' x 12'0'' | ||
| Main Level | Eat In Kitchen | 16'5'' x 16'5'' | ||
| Main Level | Dining Room | 12'8'' x 11'7'' | ||
| Main Level | Great Room | 17'0'' x 23'9'' | ||
| Main Level | Foyer | 6'9'' x 8'10'' |
https://www.realtor.ca/real-estate/27203841/51250-tunnacliffe-road-s-wainfleet
Contact Us
Get in touch with us for more information!

Phil Spoelstra
Broker of Record
(519) 667-1958
www.farmontario.com

34 Grandview Crescent
London, Ontario N6K 2Y2

Ron Steenbergen
Broker
(519) 667-1958
www.farmontario.com/

675 Adelaide Street North
London, Ontario N5Y 2L4

