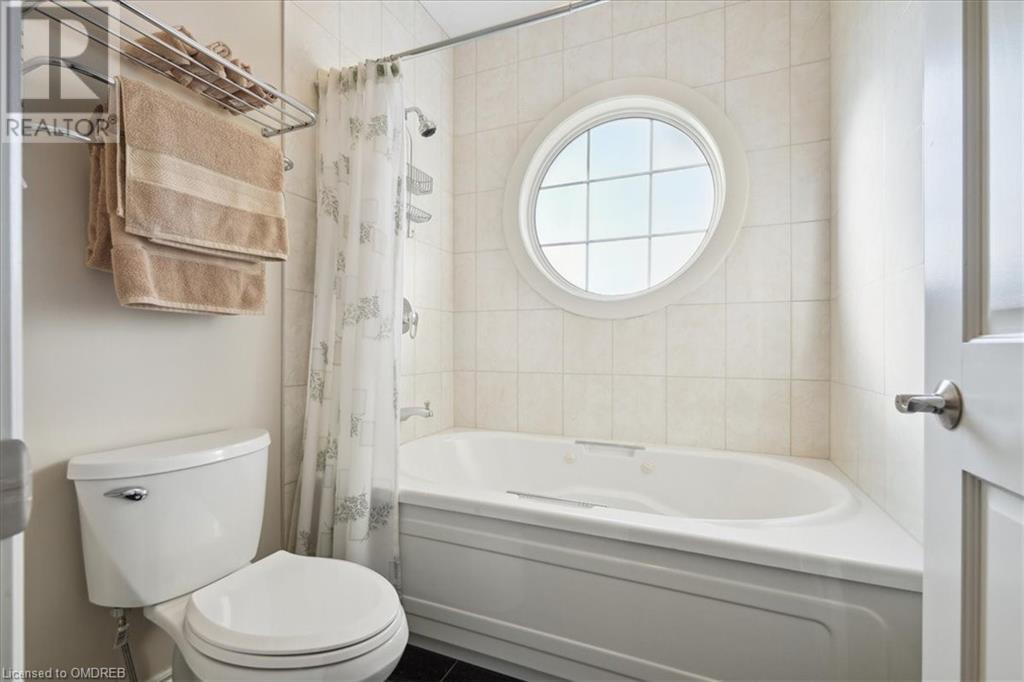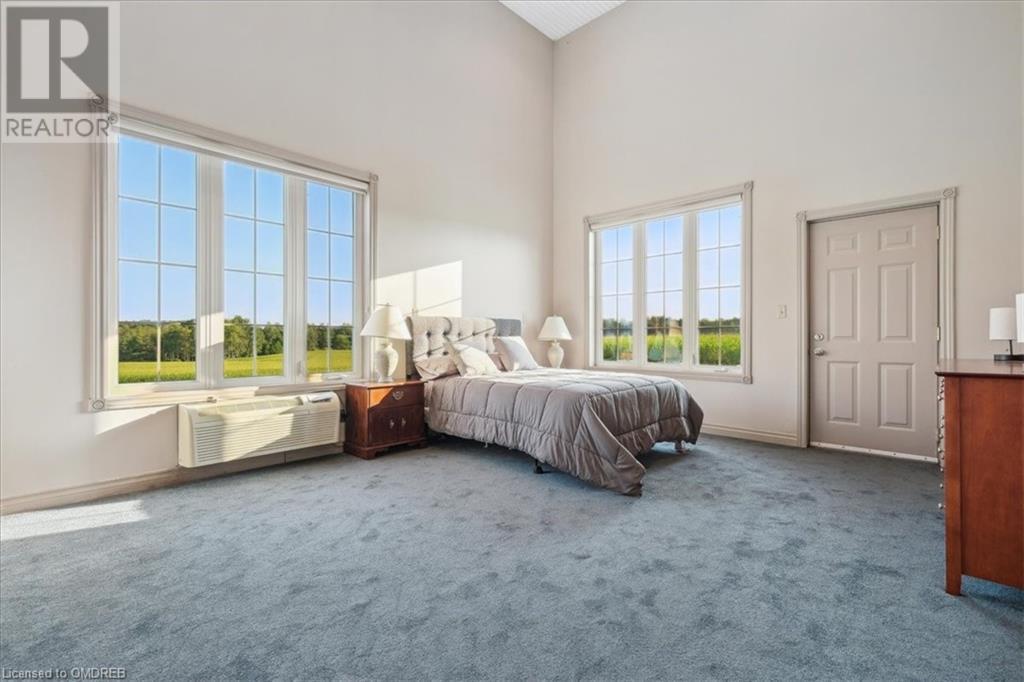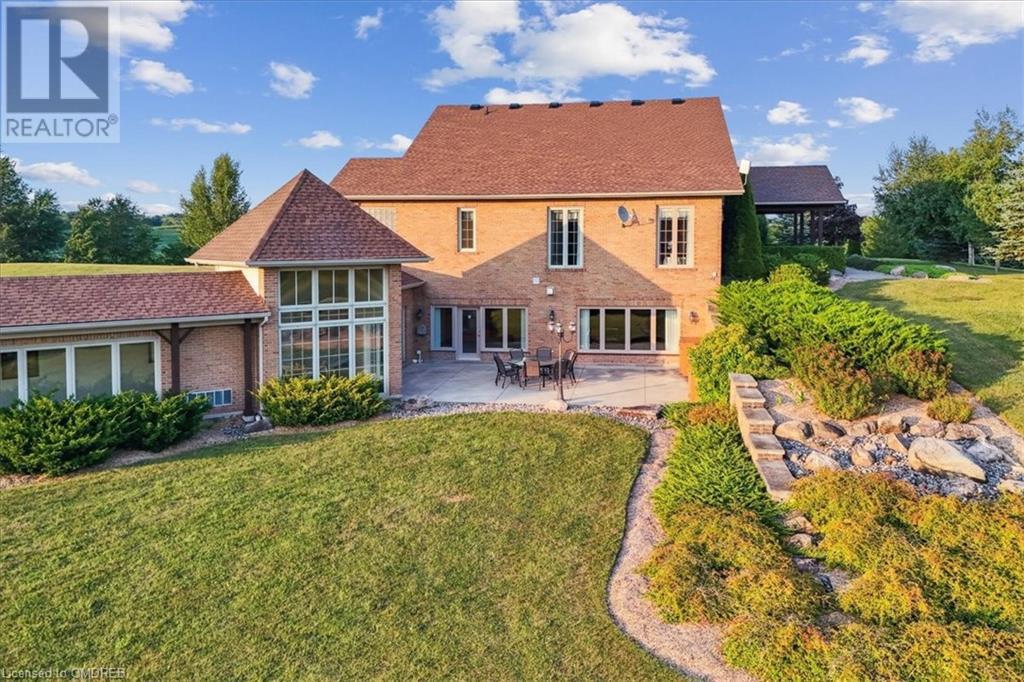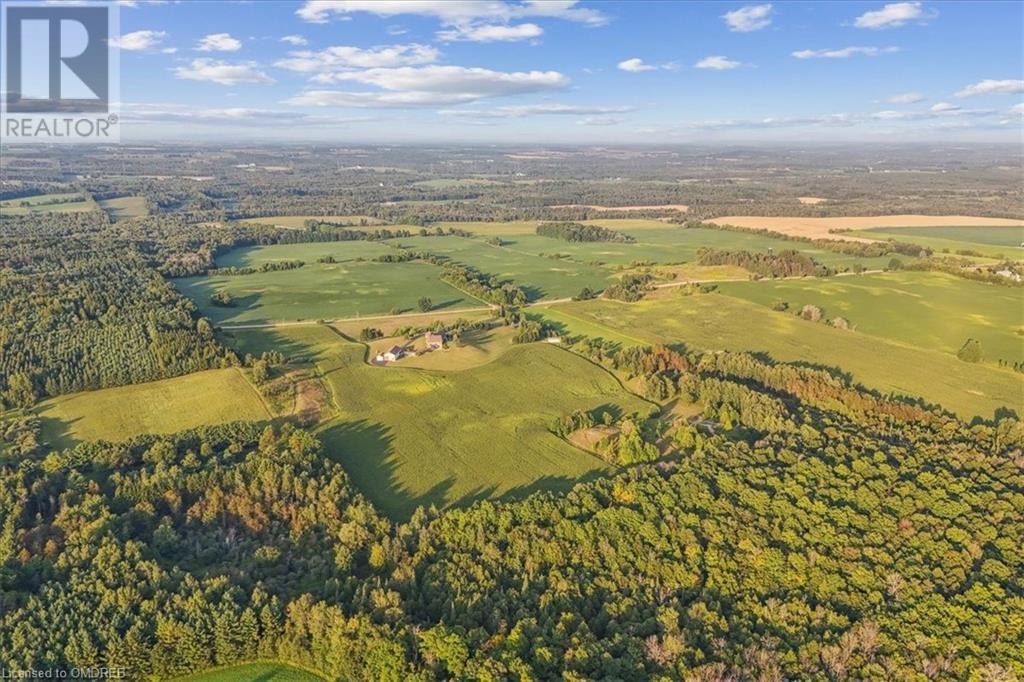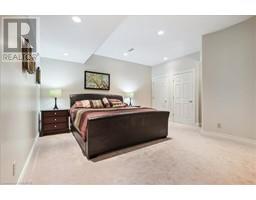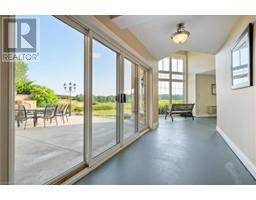6320 East West Garafraxa Townline Belwood, Ontario N0B 1J0
$4,250,000
Experience unmatched luxury on this 100-acre estate with over 8,000 square feet of expertly designed living space. The property includes 50 acres of farmland and 50 acres of lush grass and woodlands with trails, offering a serene retreat. The highlight is a custom-built 3,350-square-foot bungalow, featuring elegance and comfort. The main floor includes floor-to-ceiling windows, three spacious bedrooms, each with an ensuite. The primary ensuite includes a private powder room for added convenience. The walkout basement impresses with floor-to-ceiling windows showcasing panoramic views of fields, woodlands, and manicured lawns. This versatile space features three accessory rooms suitable for offices or extra bedrooms, an open-concept layout, a full bathroom, and a wet bar. Outside, the patio area is designed for relaxation and entertaining, complete with a BBQ area and ample space for gatherings. A beautifully finished corridor connects the main residence to a secondary building, providing both connectivity and privacy. The secondary building includes one full bathroom, one kitchen, two bedrooms, a mezzanine, and two garage doors for drive-through access. It can serve various purposes, such as an in-law suite, office, luxury car showcase, art/fitness studio, the list goes on. An additional attached garage, previously used as a workshop, offers even more flexibility. Built in 2004, this custom home boasts high standards of care and craftsmanship. Its advanced mechanical and electrical systems remain impressive today. Don’t miss the chance to own this exceptional estate. Explore the detailed floor plan and iGuide to fully appreciate this unique property. (id:12481)
Property Details
| MLS® Number | 40635447 |
| Property Type | Agriculture |
| Farm Type | Cash Crop |
| Features | Automatic Garage Door Opener, In-law Suite |
| Parking Space Total | 13 |
| Structure | Workshop |
Building
| Bathroom Total | 6 |
| Bedrooms Above Ground | 3 |
| Bedrooms Below Ground | 4 |
| Bedrooms Total | 7 |
| Appliances | Central Vacuum, Water Meter, Water Softener, Garage Door Opener, Hot Tub |
| Architectural Style | Bungalow |
| Basement Development | Finished |
| Basement Type | Full (finished) |
| Constructed Date | 2004 |
| Cooling Type | Central Air Conditioning |
| Exterior Finish | Brick |
| Half Bath Total | 1 |
| Heating Fuel | Electric, Natural Gas |
| Heating Type | Forced Air |
| Stories Total | 1 |
| Size Interior | 3238 Sqft |
| Utility Water | Drilled Well |
Parking
| Attached Garage |
Land
| Acreage | Yes |
| Sewer | Septic System |
| Size Depth | 2031 Ft |
| Size Frontage | 1111 Ft |
| Size Irregular | 100 |
| Size Total | 100 Ac|101+ Acres |
| Size Total Text | 100 Ac|101+ Acres |
| Zoning Description | Farm |
Rooms
| Level | Type | Length | Width | Dimensions |
|---|---|---|---|---|
| Lower Level | Kitchen | 14'7'' x 8'10'' | ||
| Lower Level | Bedroom | 14'0'' x 18'0'' | ||
| Lower Level | Bedroom | 15'11'' x 12'7'' | ||
| Lower Level | 3pc Bathroom | 8'7'' x 5'1'' | ||
| Lower Level | 3pc Bathroom | 12'0'' x 6'6'' | ||
| Lower Level | Bedroom | 13'10'' x 12'0'' | ||
| Lower Level | Bedroom | 16'5'' x 17'0'' | ||
| Main Level | 2pc Bathroom | Measurements not available | ||
| Main Level | 4pc Bathroom | Measurements not available | ||
| Main Level | 4pc Bathroom | Measurements not available | ||
| Main Level | 5pc Bathroom | Measurements not available | ||
| Main Level | Primary Bedroom | 20'3'' x 20'5'' | ||
| Main Level | Bedroom | 12'11'' x 13'10'' | ||
| Main Level | Bedroom | 11'11'' x 14'8'' | ||
| Main Level | Kitchen | 17'9'' x 20'9'' |
https://www.realtor.ca/real-estate/27310588/6320-east-west-garafraxa-townline-belwood
Contact Us
Get in touch with us for more information!

Phil Spoelstra
Broker of Record
(519) 667-1958
www.farmontario.com

34 Grandview Crescent
London, Ontario N6K 2Y2

Ron Steenbergen
Broker
(519) 667-1958
www.farmontario.com/

675 Adelaide Street North
London, Ontario N5Y 2L4















