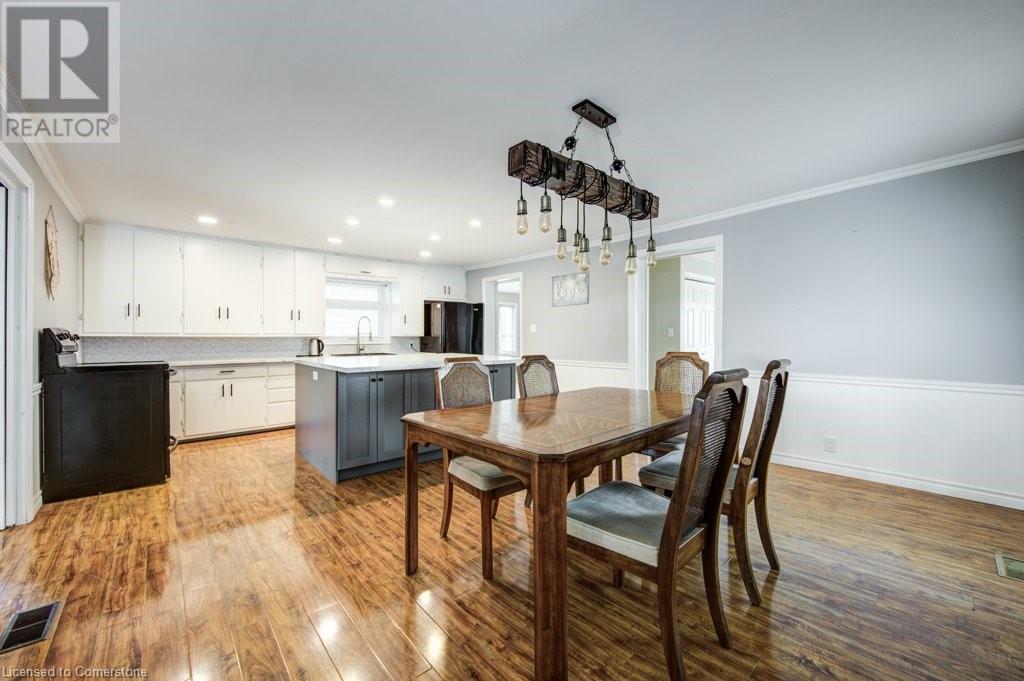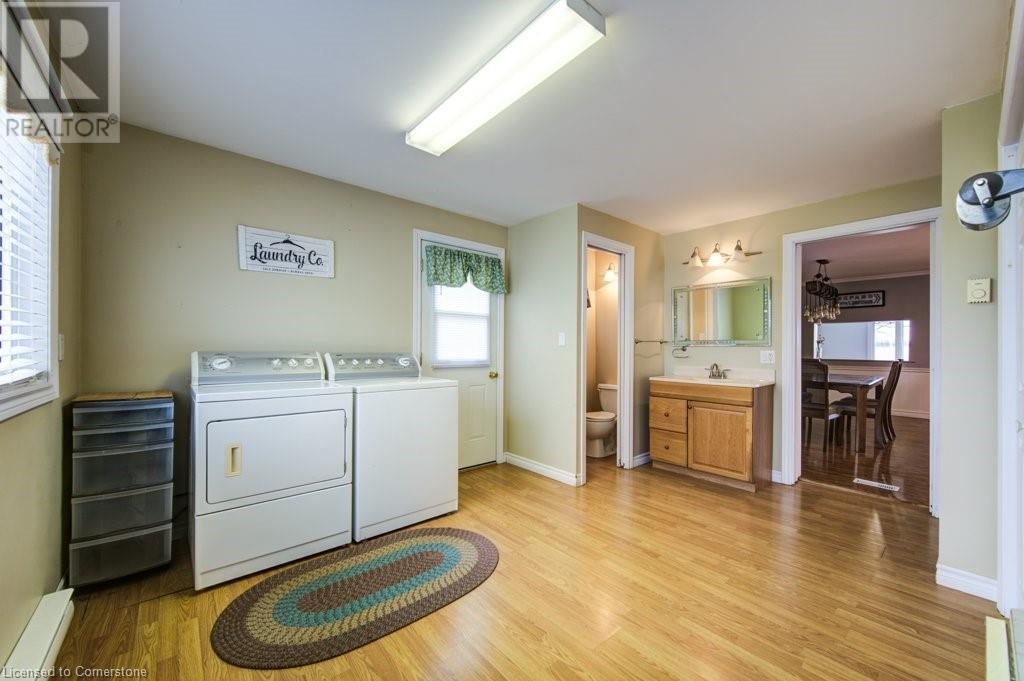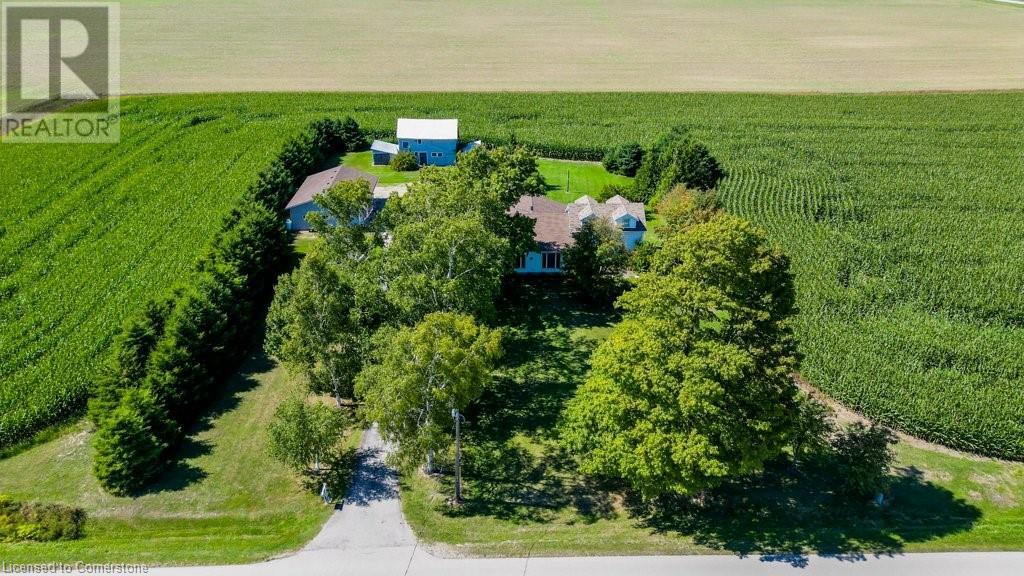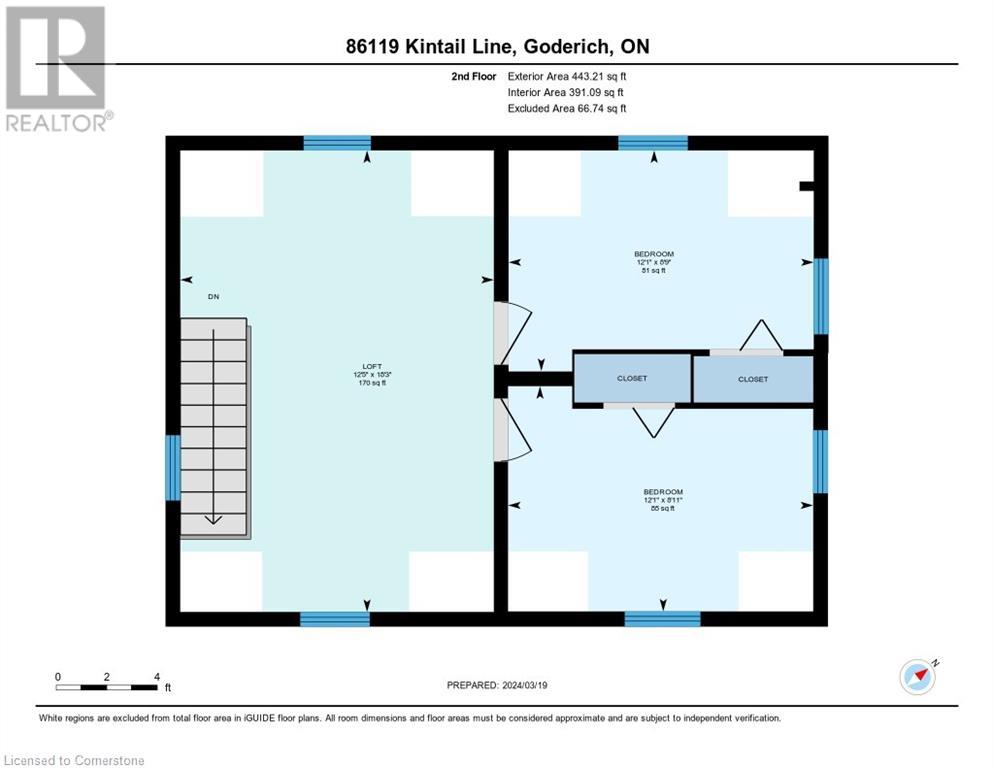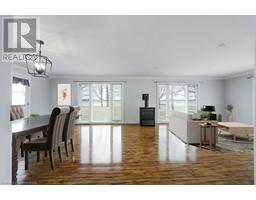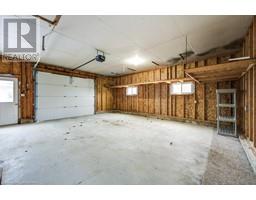86119 Kintail Line Ashfield-Colborne-Wawanosh, Ontario N7A 3X9
$855,000
Escape to the tranquillity of rural living with this unique property, boasting a host of features that blend functionality with comfort. Set against a backdrop of stunning natural beauty, this residence is the perfect haven for hobbyists and equestrian enthusiasts alike. The main floor plays host to an expansive bedroom granting a peaceful retreat, a large mudroom to keep your outdoor gear organized, and a full bath for utmost convenience. Immerse yourself in the bright atmosphere created by large windows throughout the property, ushering in the beauty of the changing seasons. Features 2 single doors, both fitted with electric openers, the garage has ample space for vehicles and tools, equipped with a 100 amp panel, ideal for tackling projects year-round or storing your equipment. Venture outside to the extensive deck, where breathtaking views set the stage for memorable gatherings or quiet, reflective moments. Worry not about water, as the property includes a brand-new pump in the well, with the water supply recently tested and approved for quality. The 2-storey hobby barn includes 3 horse stalls, a 60 amp panel for all your electrical requirements, crawl space for additional storage, and significant room for hay storage above. Whether you're starting your day with a serene sunrise or winding down to vibrant sunsets, this property offers a lifestyle opportunity that balances the need for privacy with the call of outdoor adventures. Your search for the perfect countryside oasis ends here. New roof on shop and new roof on all lower of house and car garage. (id:12481)
Property Details
| MLS® Number | 40651796 |
| Property Type | Agriculture |
| AmenitiesNearBy | Beach, Golf Nearby, Hospital, Marina, Park, Place Of Worship, Schools, Shopping |
| EquipmentType | None |
| FarmType | Boarding, Hobby Farm |
| Features | Conservation/green Belt, Paved Driveway, Sump Pump, Automatic Garage Door Opener |
| ParkingSpaceTotal | 13 |
| RentalEquipmentType | None |
| Structure | Workshop, Shed, Barn |
Building
| BathroomTotal | 2 |
| BedroomsAboveGround | 3 |
| BedroomsTotal | 3 |
| Appliances | Central Vacuum, Dryer, Microwave, Refrigerator, Stove, Washer, Window Coverings |
| ArchitecturalStyle | Bungalow |
| BasementDevelopment | Unfinished |
| BasementType | Partial (unfinished) |
| ConstructedDate | 1890 |
| CoolingType | None |
| ExteriorFinish | Aluminum Siding |
| Fixture | Ceiling Fans |
| FoundationType | Poured Concrete |
| HalfBathTotal | 1 |
| HeatingFuel | Propane |
| HeatingType | Forced Air |
| StoriesTotal | 1 |
| SizeInterior | 2277 Sqft |
| UtilityWater | Drilled Well |
Parking
| Detached Garage |
Land
| AccessType | Highway Access, Highway Nearby |
| Acreage | Yes |
| LandAmenities | Beach, Golf Nearby, Hospital, Marina, Park, Place Of Worship, Schools, Shopping |
| Sewer | Septic System |
| SizeTotalText | 5 - 9.99 Acres |
| ZoningDescription | Ag4 |
Rooms
| Level | Type | Length | Width | Dimensions |
|---|---|---|---|---|
| Second Level | Bedroom | 12'1'' x 9'0'' | ||
| Second Level | Bedroom | 12'1'' x 8'8'' | ||
| Second Level | Loft | 12'5'' x 18'5'' | ||
| Main Level | 4pc Bathroom | 6'8'' x 10'3'' | ||
| Main Level | Bedroom | 10'2'' x 11'7'' | ||
| Main Level | Office | 18'1'' x 13'7'' | ||
| Main Level | Mud Room | 15'10'' x 15'8'' | ||
| Main Level | 2pc Bathroom | 4'8'' x 6'8'' | ||
| Main Level | Laundry Room | 15'8'' x 12'4'' | ||
| Main Level | Dining Room | 15'4'' x 9'11'' | ||
| Main Level | Kitchen | 15'4'' x 11'9'' | ||
| Main Level | Living Room | 15'5'' x 28'10'' | ||
| Main Level | Foyer | Measurements not available |
https://www.realtor.ca/real-estate/27456326/86119-kintail-line-ashfield-colborne-wawanosh
Contact Us
Get in touch with us for more information!

Phil Spoelstra
Broker of Record
(519) 667-1958
www.farmontario.com

34 Grandview Crescent
London, Ontario N6K 2Y2

Ron Steenbergen
Broker
(519) 667-1958
www.farmontario.com/

675 Adelaide Street North
London, Ontario N5Y 2L4










