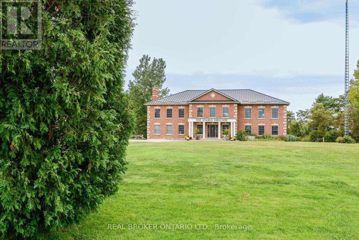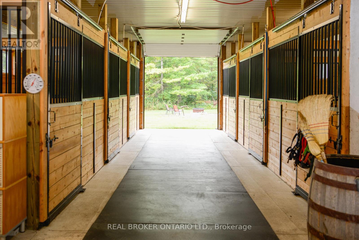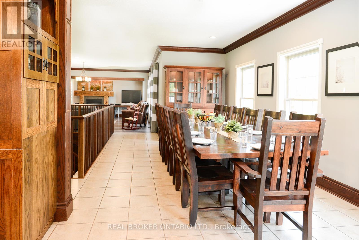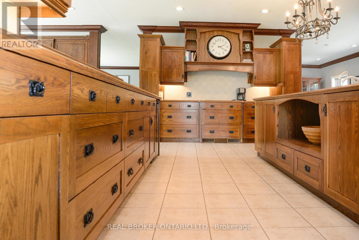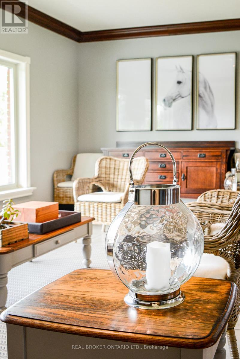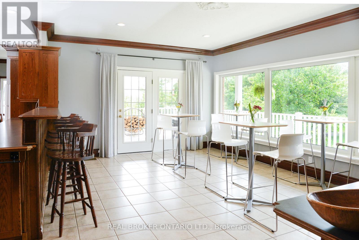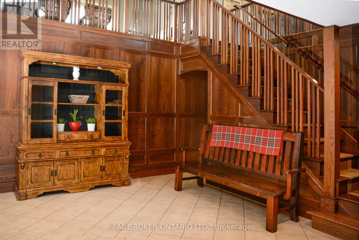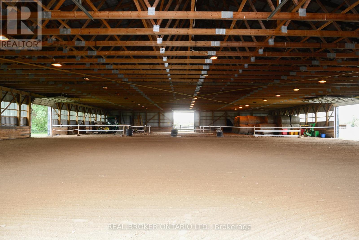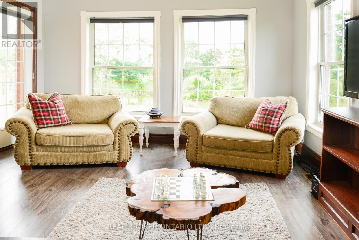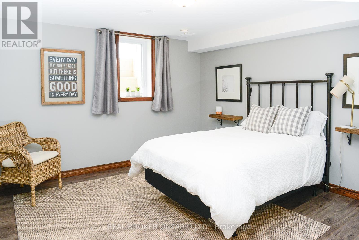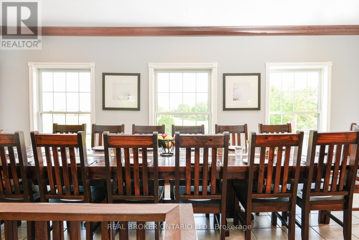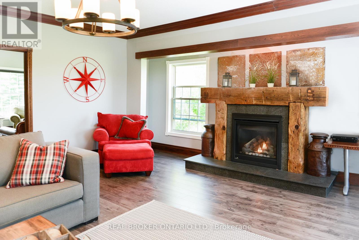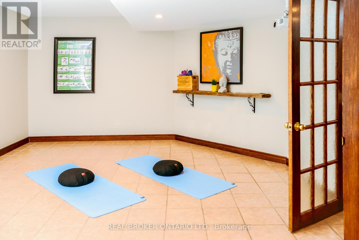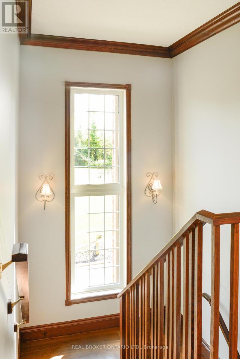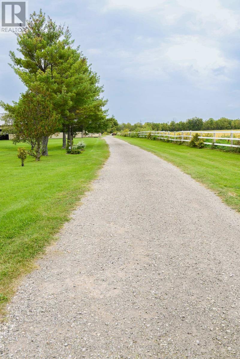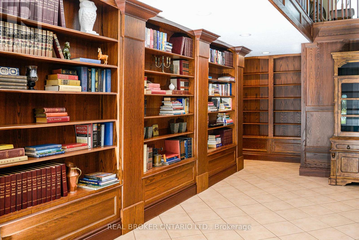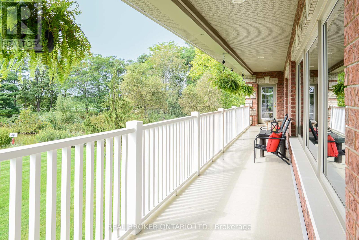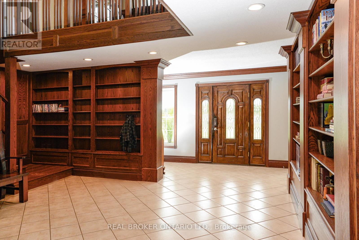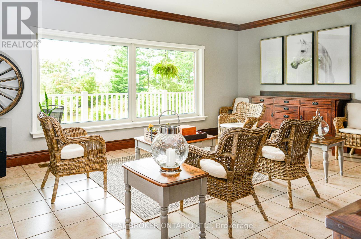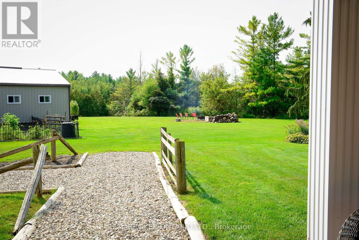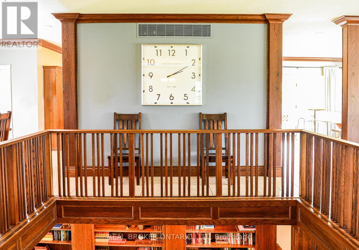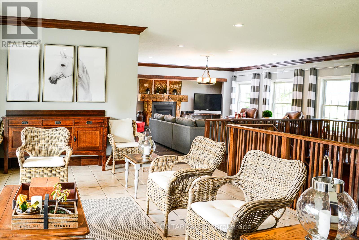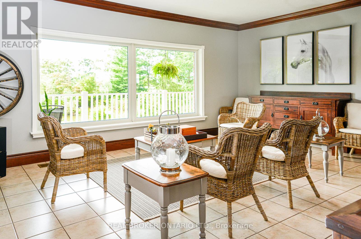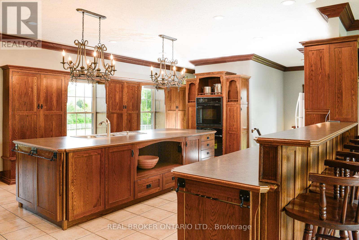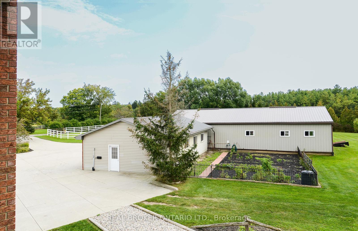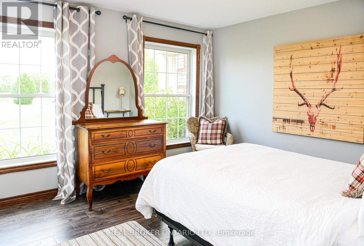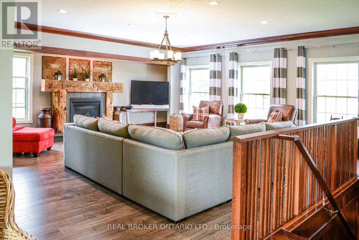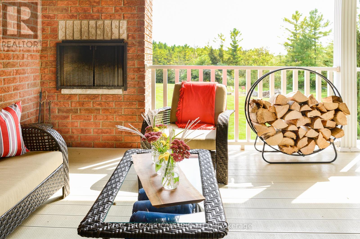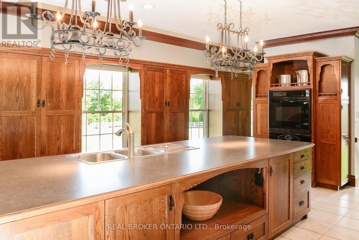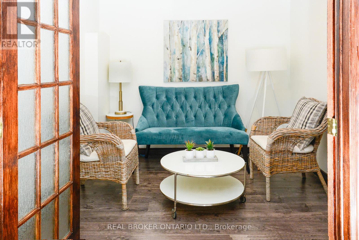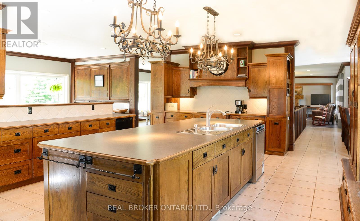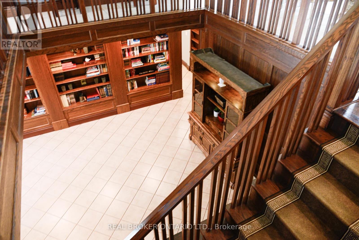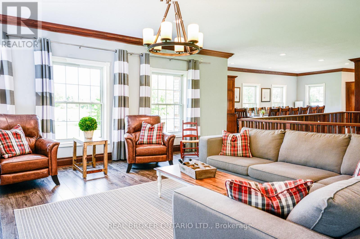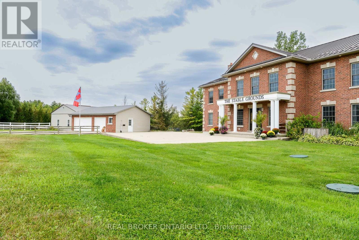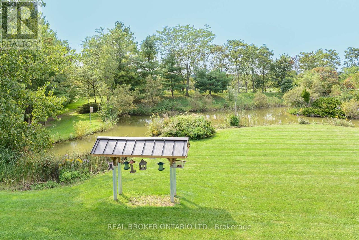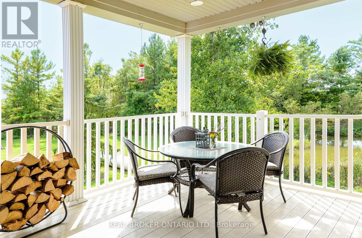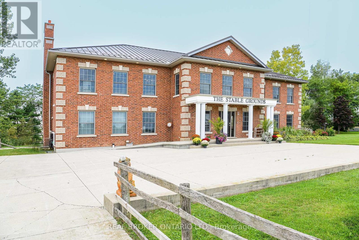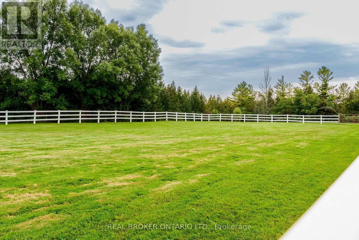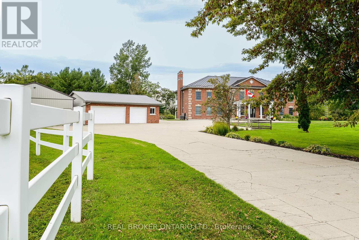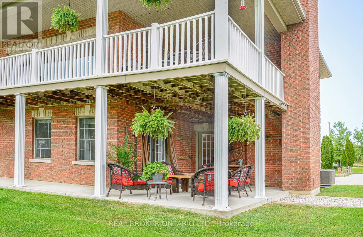22678 Johnston Line West Elgin, Ontario N0L 2C0
$3,750,000
An unrivalled opportunity to acquire a prestigious, unique country property in West Elgin. This magnifcent, immaculately cared for estate boasts 10 bdrms,7 baths and approx. 7,500sqft of living space on three levels. Situated on a sprawling 55-acre property just minutes from 401.This one of a kind property offers a tranquil Home retreat as well as multiple opportunities for business and producing income. Zoned A1 with an Amendment for a Wellness Facility. The home is well-appointed for large gatherings with its open-concept layout, featuring a Country Kitchen w/island,breakfast bar, butler's kitchen, and a bistro sitting area. Relax on over 60 feet of w/o balcony space w/ multiple sitting areas and endless views of the pond and property. For horse lovers, there's a 60x30 6-stall horse barn with an attached studio apartment, a 100x150 indoor riding arena. This unique property truly has it all! with endless versatile possibilities! *The Current Business is Relocating* **** EXTRAS **** Fully Finished Lower Level w/ 3bdrms,2bath,Yoga rm.,Gym,sitting rm.,ofce,and large rec.room area. A portion of the Land is Severable, 19acres Farmable.oversized propane system,2017 roof (50 year) dual hotwater tanks w/recirculating pump. (id:12481)
Property Details
| MLS® Number | X8107576 |
| Property Type | Agriculture |
| Community Name | Rodney |
| FarmType | Farm |
| Features | Wooded Area |
| ParkingSpaceTotal | 10 |
| Structure | Barn |
Building
| BathroomTotal | 7 |
| BedroomsAboveGround | 9 |
| BedroomsBelowGround | 1 |
| BedroomsTotal | 10 |
| Appliances | Central Vacuum, Dryer, Oven, Refrigerator, Stove, Washer, Window Coverings |
| BasementDevelopment | Finished |
| BasementType | Full (finished) |
| CoolingType | Central Air Conditioning |
| ExteriorFinish | Brick |
| FireplacePresent | Yes |
| HalfBathTotal | 1 |
| HeatingFuel | Propane |
| HeatingType | Forced Air |
| StoriesTotal | 2 |
| SizeInterior | 4999.958 - 99999.6672 Sqft |
Parking
| Detached Garage |
Land
| Acreage | Yes |
| Sewer | Septic System |
| SizeDepth | 2326 Ft |
| SizeFrontage | 1120 Ft |
| SizeIrregular | 1120 X 2326 Ft |
| SizeTotalText | 1120 X 2326 Ft|50 - 100 Acres |
| SurfaceWater | Lake/pond |
| ZoningDescription | A1-see Additional Info |
Rooms
| Level | Type | Length | Width | Dimensions |
|---|---|---|---|---|
| Second Level | Sitting Room | 5.4 m | 4.2 m | 5.4 m x 4.2 m |
| Second Level | Kitchen | 7.2 m | 5.1 m | 7.2 m x 5.1 m |
| Second Level | Living Room | 4.2 m | 6.3 m | 4.2 m x 6.3 m |
| Second Level | Dining Room | 6 m | 4.5 m | 6 m x 4.5 m |
| Second Level | Sunroom | 6 m | 4 m | 6 m x 4 m |
| Lower Level | Recreational, Games Room | 6 m | 5.5 m | 6 m x 5.5 m |
| Main Level | Foyer | 10.2 m | 5.4 m | 10.2 m x 5.4 m |
| Main Level | Bedroom | 3.7 m | 3 m | 3.7 m x 3 m |
| Main Level | Bedroom 2 | 4.2 m | 3.9 m | 4.2 m x 3.9 m |
| Main Level | Bedroom 3 | 4.5 m | 3.6 m | 4.5 m x 3.6 m |
| Main Level | Bedroom 4 | 5.4 m | 4.2 m | 5.4 m x 4.2 m |
| Main Level | Bedroom 5 | 4.2 m | 2.7 m | 4.2 m x 2.7 m |
Utilities
| Cable | Installed |
https://www.realtor.ca/real-estate/26573330/22678-johnston-line-west-elgin-rodney-rodney
Contact Us
Get in touch with us for more information!

Phil Spoelstra
Broker of Record
(519) 667-1958
www.farmontario.com

34 Grandview Crescent
London, Ontario N6K 2Y2

Ron Steenbergen
Broker
(519) 667-1958
www.farmontario.com/

675 Adelaide Street North
London, Ontario N5Y 2L4

