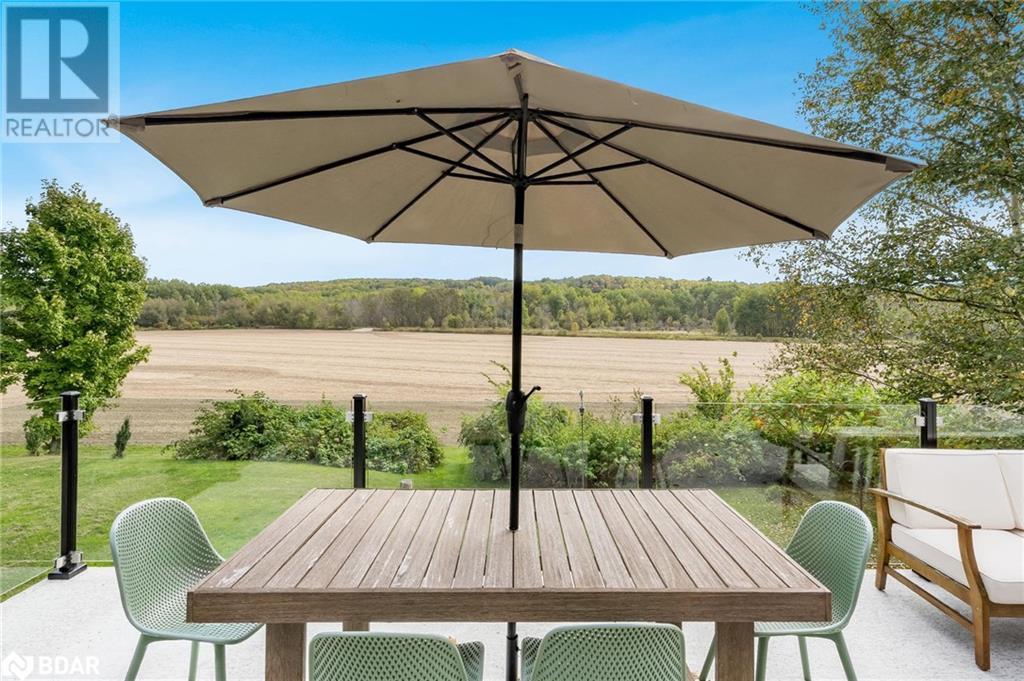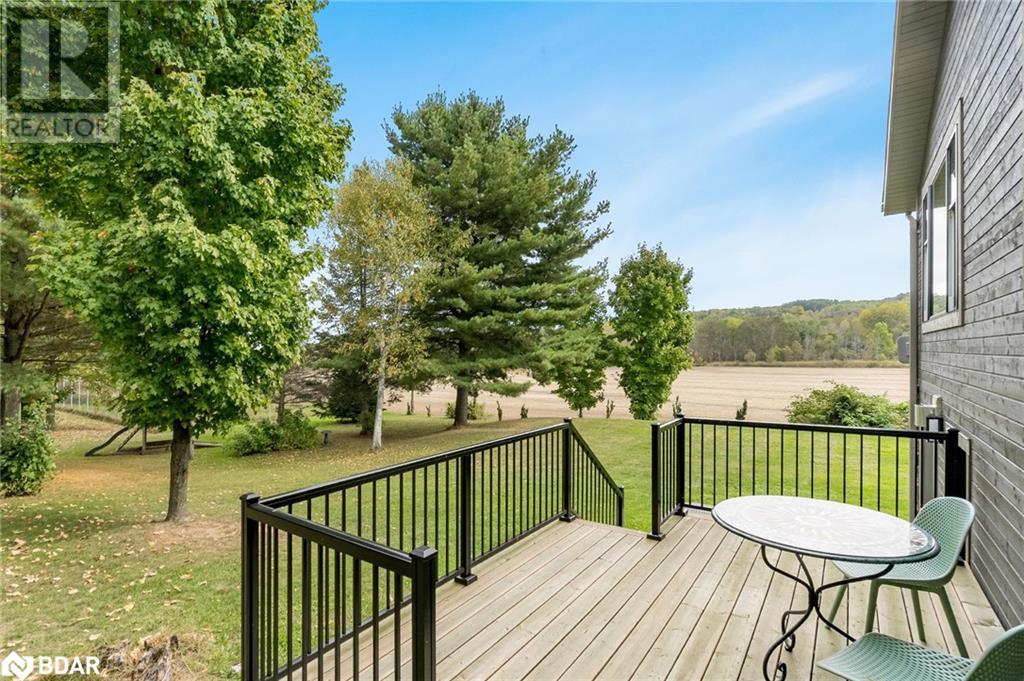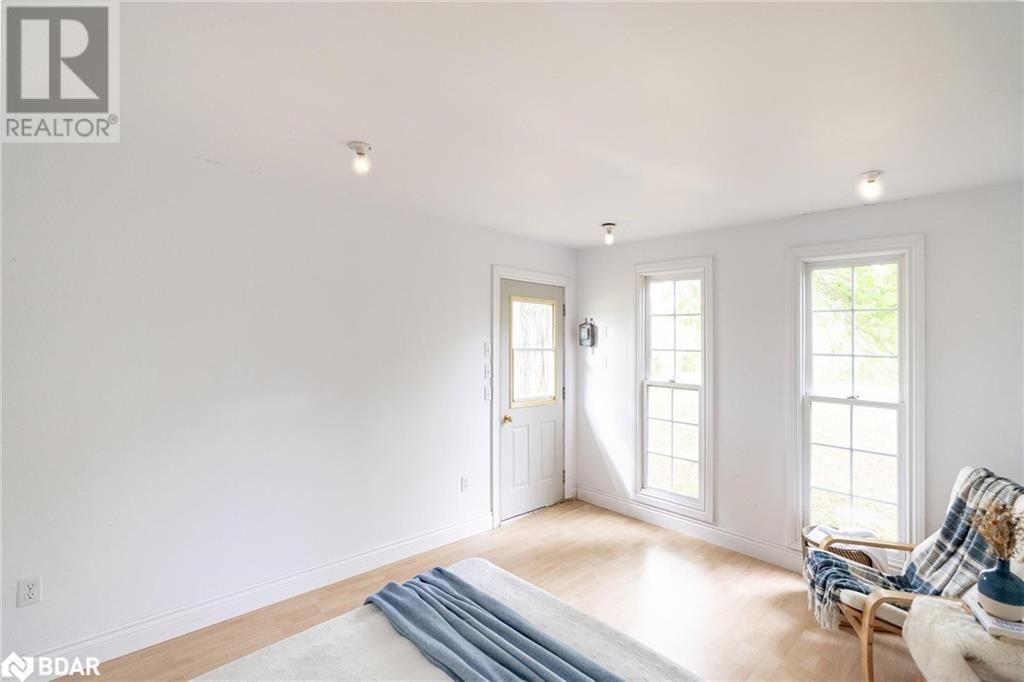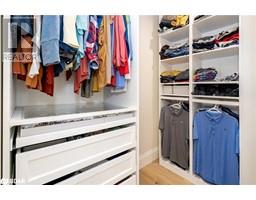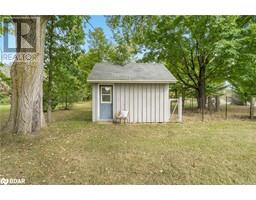2886 Southorn Road Coldwater, Ontario L0K 1E0
$2,400,000
Top 5 Reasons You Will Love This Home: 1) Spanning over 113-acres, with approximately 95 workable acres, this property offers expansive space for agricultural use and it neighbours a development zone in Coldwater 2) Recently renovated three bedroom home showcasing a charming farmhouse-style kitchen and a spacious porch that overlooks the fields 3) Bright and inviting lower level featuring a separate entrance, large windows that flood the space with natural light, a cozy built-in gas fireplace, two bedrooms, a storage room, and a 4-piece bathroom 4) Generously sized property including multiple outbuildings such as a large barn, drive shed, gazebo and a cozy bunkie, offering plenty of utility and leisure options 5) Ideally situated with quick access to both Highway 400 and Highway 12, making commuting a breeze while retaining the peaceful country lifestyle. 2,414 fin.sq.ft. Age 40. Visit our website for more detailed information. (id:12481)
Property Details
| MLS® Number | 40653220 |
| Property Type | Agriculture |
| EquipmentType | Propane Tank |
| FarmType | Cash Crop |
| Features | Crushed Stone Driveway |
| ParkingSpaceTotal | 26 |
| RentalEquipmentType | Propane Tank |
| Structure | Drive Shed, Barn |
Building
| BathroomTotal | 3 |
| BedroomsAboveGround | 1 |
| BedroomsBelowGround | 2 |
| BedroomsTotal | 3 |
| Appliances | Dishwasher, Dryer, Stove, Washer |
| ArchitecturalStyle | Raised Bungalow |
| BasementDevelopment | Finished |
| BasementType | Full (finished) |
| ConstructedDate | 1984 |
| ConstructionMaterial | Wood Frame |
| CoolingType | Central Air Conditioning |
| ExteriorFinish | Stone, Wood |
| FireplaceFuel | Propane |
| FireplacePresent | Yes |
| FireplaceTotal | 1 |
| FireplaceType | Other - See Remarks |
| FoundationType | Block |
| HalfBathTotal | 1 |
| HeatingFuel | Propane |
| HeatingType | Forced Air |
| StoriesTotal | 1 |
| SizeInterior | 2414 Sqft |
| UtilityWater | Dug Well |
Parking
| Attached Garage |
Land
| Acreage | Yes |
| Sewer | Septic System |
| SizeFrontage | 1767 Ft |
| SizeTotalText | 101+ Acres |
| ZoningDescription | A |
Rooms
| Level | Type | Length | Width | Dimensions |
|---|---|---|---|---|
| Lower Level | 4pc Bathroom | Measurements not available | ||
| Lower Level | Bedroom | 11'0'' x 9'3'' | ||
| Lower Level | Bedroom | 13'11'' x 7'11'' | ||
| Lower Level | Family Room | 35'4'' x 12'10'' | ||
| Main Level | Full Bathroom | Measurements not available | ||
| Main Level | Primary Bedroom | 16'3'' x 14'0'' | ||
| Main Level | Laundry Room | 5'1'' x 4'5'' | ||
| Main Level | 2pc Bathroom | Measurements not available | ||
| Main Level | Sunroom | 8'10'' x 7'9'' | ||
| Main Level | Living Room | 16'5'' x 13'0'' | ||
| Main Level | Dining Room | 13'0'' x 9'9'' | ||
| Main Level | Kitchen | 19'9'' x 17'5'' |
https://www.realtor.ca/real-estate/27500554/2886-southorn-road-coldwater
Contact Us
Get in touch with us for more information!

Phil Spoelstra
Broker of Record
(519) 667-1958
www.farmontario.com

34 Grandview Crescent
London, Ontario N6K 2Y2

Ron Steenbergen
Broker
(519) 667-1958
www.farmontario.com/

675 Adelaide Street North
London, Ontario N5Y 2L4























