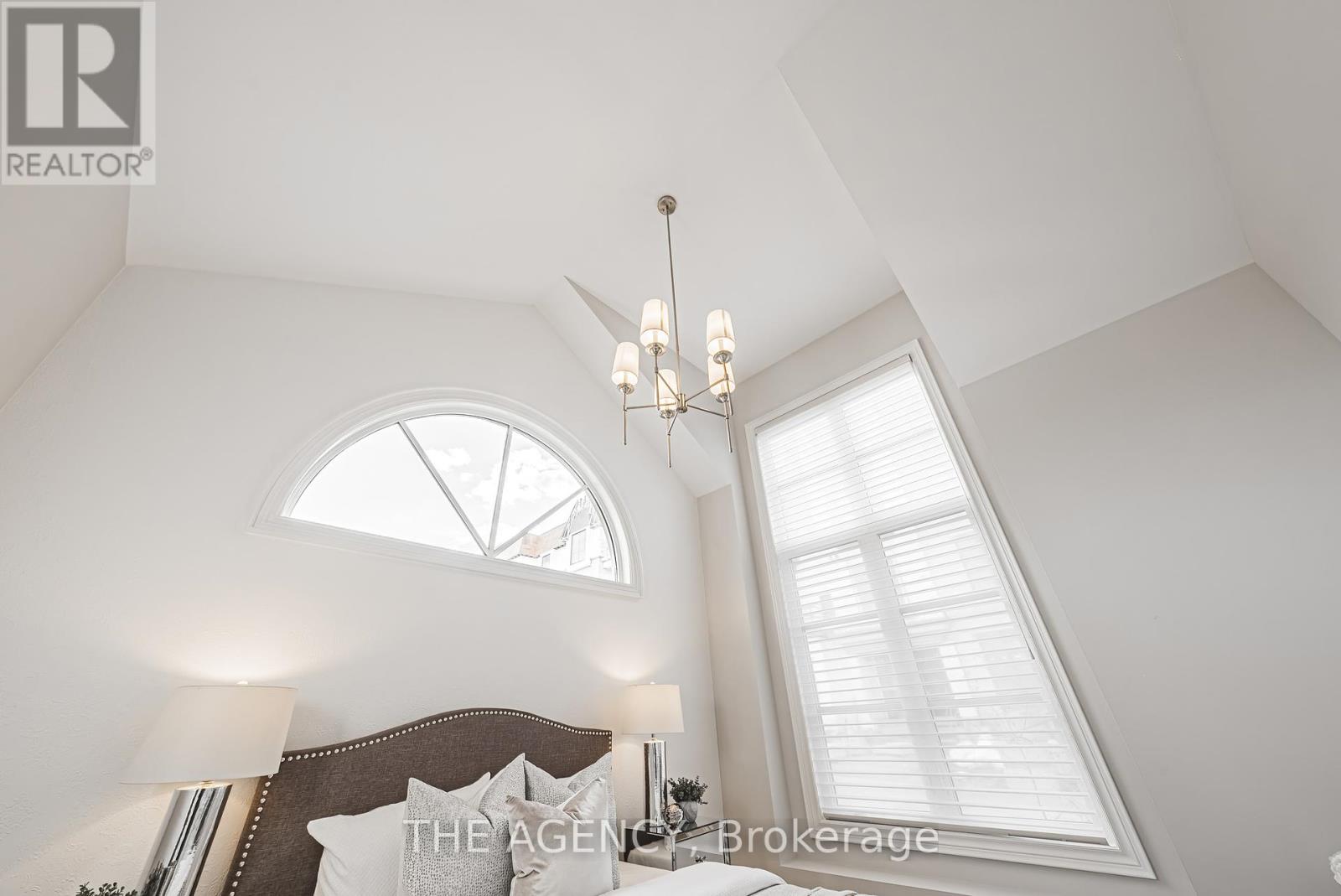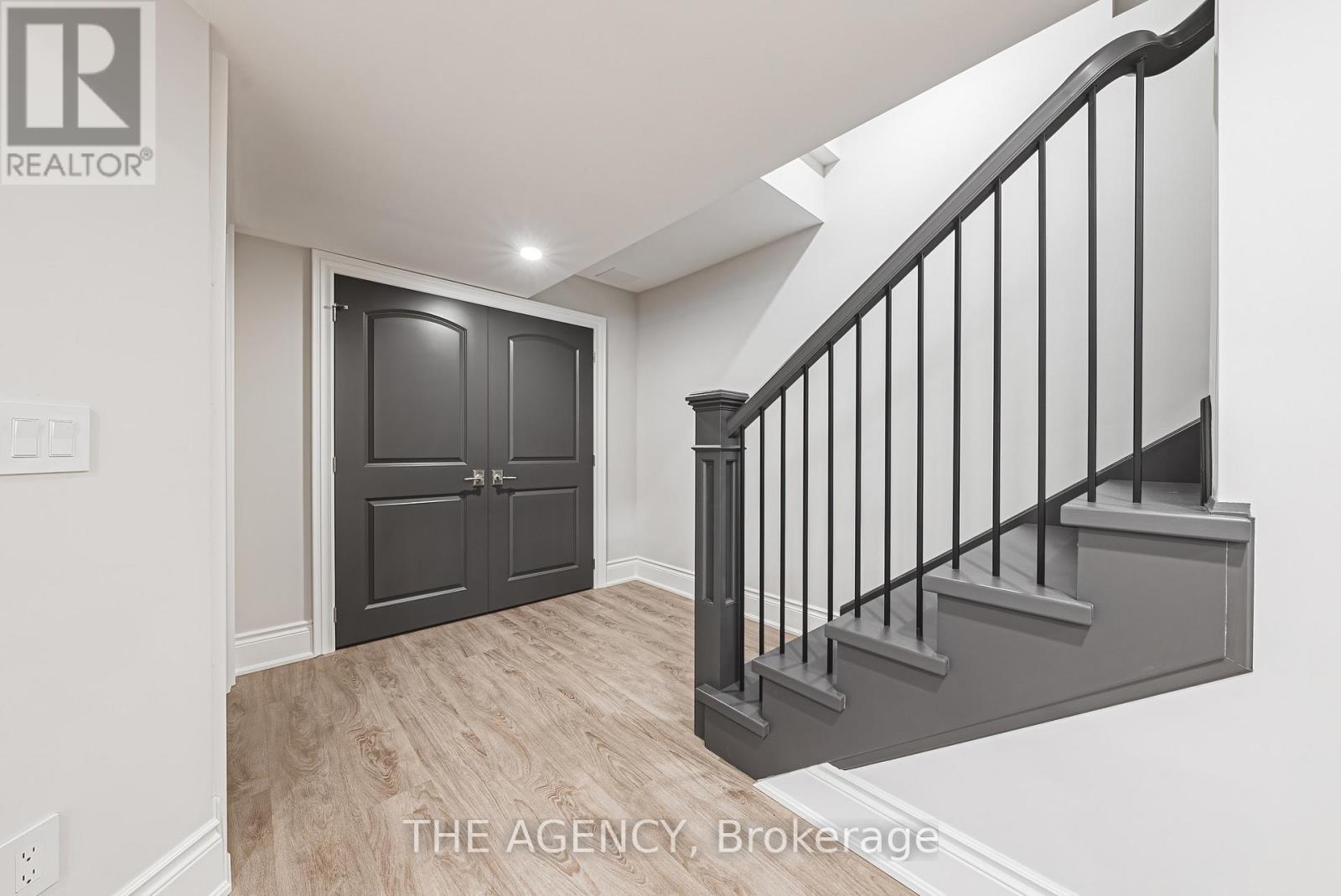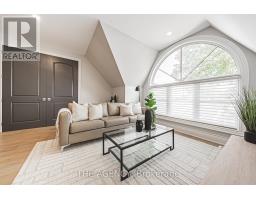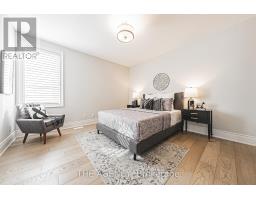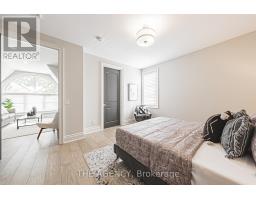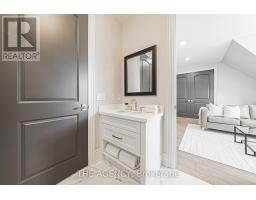1 Arbourvale Common St. Catharines, Ontario L2T 0A6
$1,750,000Maintenance, Insurance, Parking, Water
$375 Monthly
Maintenance, Insurance, Parking, Water
$375 MonthlyIntroducing the magnificent newly built, NEVER LIVED IN, 1 Arbourvale Common; an extraordinary new detached residence nestled within an a new esteemed neighborhood in the Niagara Region, right at the lively core of St. Catharines. With attractions such as Niagara-On-The-Lake and Niagara Falls a short trip away, as well as merely minutes away from the highway and premier shopping destinations, this exceptional home offers seamless access to adjacent condominium amenities, including a future fitness center and effortless maintenance, making it a true sanctuary for discerning homeowners. Upon arrival, the refined elegance of Arbourvale, inspired by the timeless allure of French Chateau architecture, captures your attention. The striking Provence model greets you at the entrance, showcasing its distinctive charm. This luxurious bungaloft, complete with a finished basement, boasts an impressive 2,765 square feet of living space. From the soaring cathedral ceilings in the main floor bedroom to bespoke storage solutions, high-end fixtures, an electric fireplace, and beautifully stained solid oak stairs that complement the hardwood floors, every detail reflects unparalleled craftsmanship. Featuring 4 bedrooms and 4.5 bathrooms, this residence offers private havens for all who are lucky to call this gem home, including custom walk-in closets in the master suite. The second-floor loft and finished basement recreation room provide ample space for entertaining, while the gourmet kitchen complete with a custom stainless steel sink, under-cabinet lighting, and exquisite quartz countertops is ideal for hosting memorable gatherings. With all the beauty, comfort, and luxury in your home, as well as everything you need outside of your home, your blissful future at 1 Arbourvale Common begins! (id:12481)
Open House
This property has open houses!
2:00 pm
Ends at:4:00 pm
Property Details
| MLS® Number | X9481051 |
| Property Type | Vacant Land |
| Community Name | Glendale/Glenridge |
| AmenitiesNearBy | Park, Schools |
| CommunityFeatures | Pet Restrictions |
| Features | Carpet Free, In Suite Laundry |
| ParkingSpaceTotal | 2 |
Building
| BathroomTotal | 5 |
| BedroomsAboveGround | 3 |
| BedroomsBelowGround | 1 |
| BedroomsTotal | 4 |
| Appliances | Dishwasher, Dryer, Garage Door Opener, Range, Refrigerator, Stove, Washer |
| BasementDevelopment | Finished |
| BasementType | N/a (finished) |
| CoolingType | Central Air Conditioning |
| ExteriorFinish | Stone, Stucco |
| FireProtection | Smoke Detectors, Alarm System |
| FlooringType | Hardwood |
| HalfBathTotal | 1 |
| HeatingFuel | Natural Gas |
| HeatingType | Forced Air |
| StoriesTotal | 1 |
| SizeInterior | 1799.9852 - 1998.983 Sqft |
Parking
| Garage |
Land
| Acreage | No |
| LandAmenities | Park, Schools |
| SizeIrregular | . |
| SizeTotalText | . |
Rooms
| Level | Type | Length | Width | Dimensions |
|---|---|---|---|---|
| Second Level | Bedroom 2 | 4.81 m | 3.26 m | 4.81 m x 3.26 m |
| Second Level | Bedroom 3 | 3.93 m | 3.84 m | 3.93 m x 3.84 m |
| Lower Level | Utility Room | Measurements not available | ||
| Lower Level | Bedroom 4 | 3.96 m | 3.35 m | 3.96 m x 3.35 m |
| Lower Level | Recreational, Games Room | 4.98 m | 4.6 m | 4.98 m x 4.6 m |
| Lower Level | Office | 3.75 m | 3.5 m | 3.75 m x 3.5 m |
| Main Level | Living Room | 8.14 m | 4.3 m | 8.14 m x 4.3 m |
| Main Level | Dining Room | 8.14 m | 4.3 m | 8.14 m x 4.3 m |
| Main Level | Kitchen | 8.14 m | 4.3 m | 8.14 m x 4.3 m |
| Main Level | Mud Room | 2.2 m | 1.39 m | 2.2 m x 1.39 m |
| Main Level | Primary Bedroom | 3.66 m | 3.84 m | 3.66 m x 3.84 m |
Contact Us
Get in touch with us for more information!

Phil Spoelstra
Broker of Record
(519) 667-1958
www.farmontario.com

34 Grandview Crescent
London, Ontario N6K 2Y2

Ron Steenbergen
Broker
(519) 667-1958
www.farmontario.com/

675 Adelaide Street North
London, Ontario N5Y 2L4












