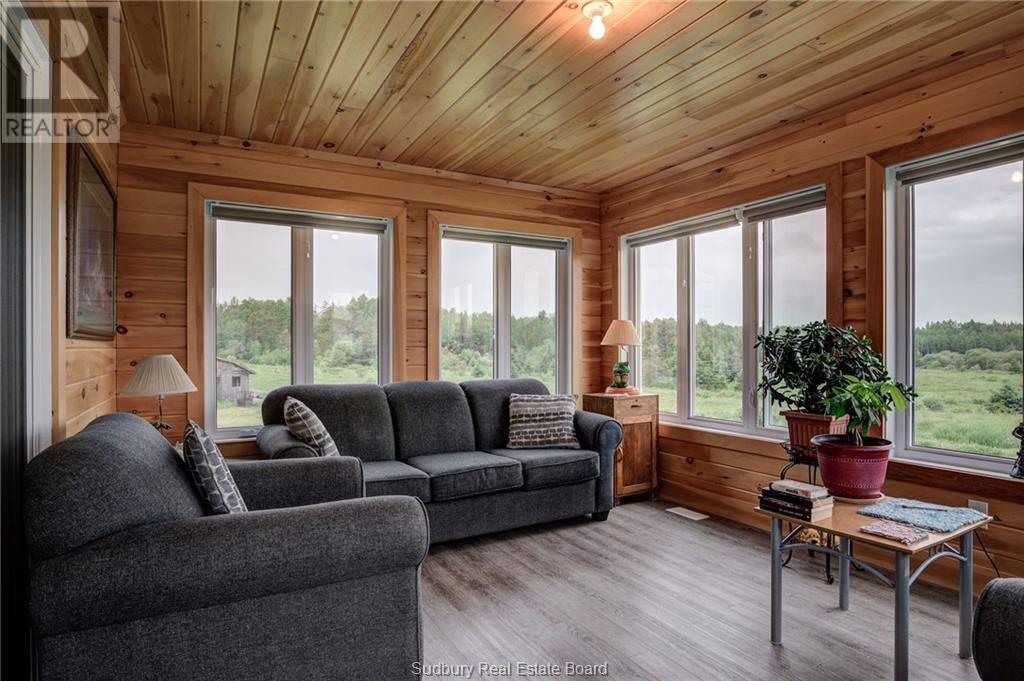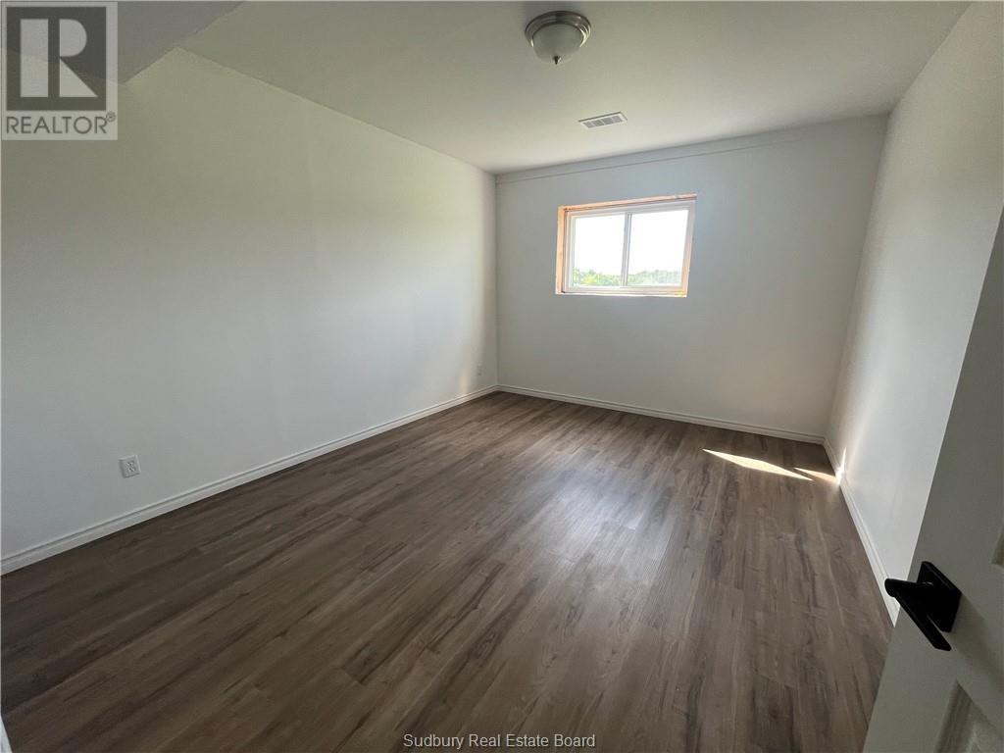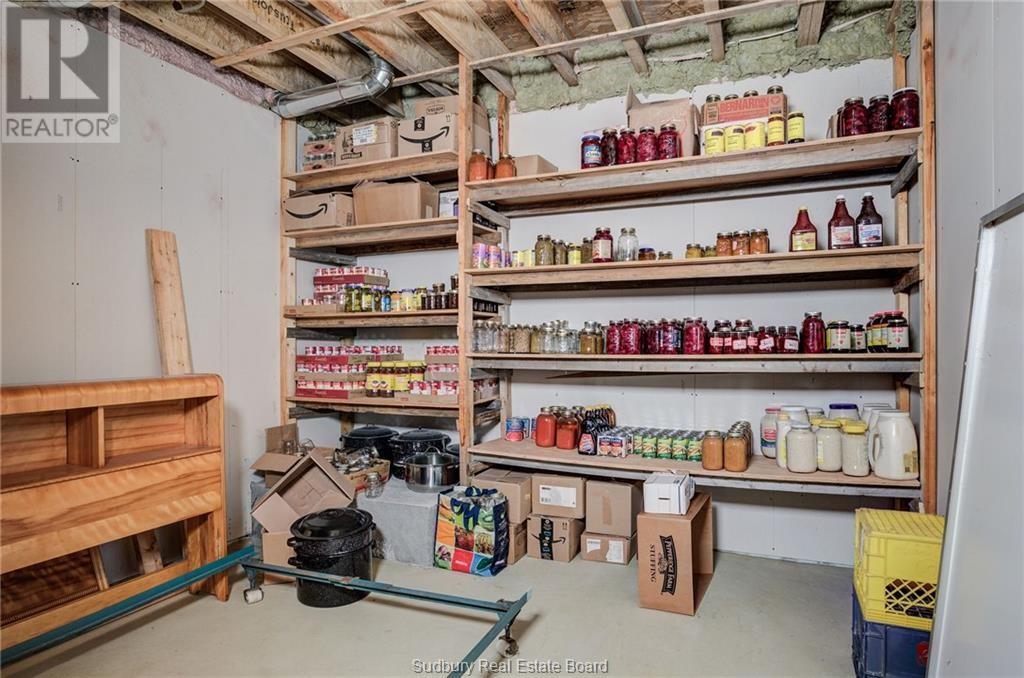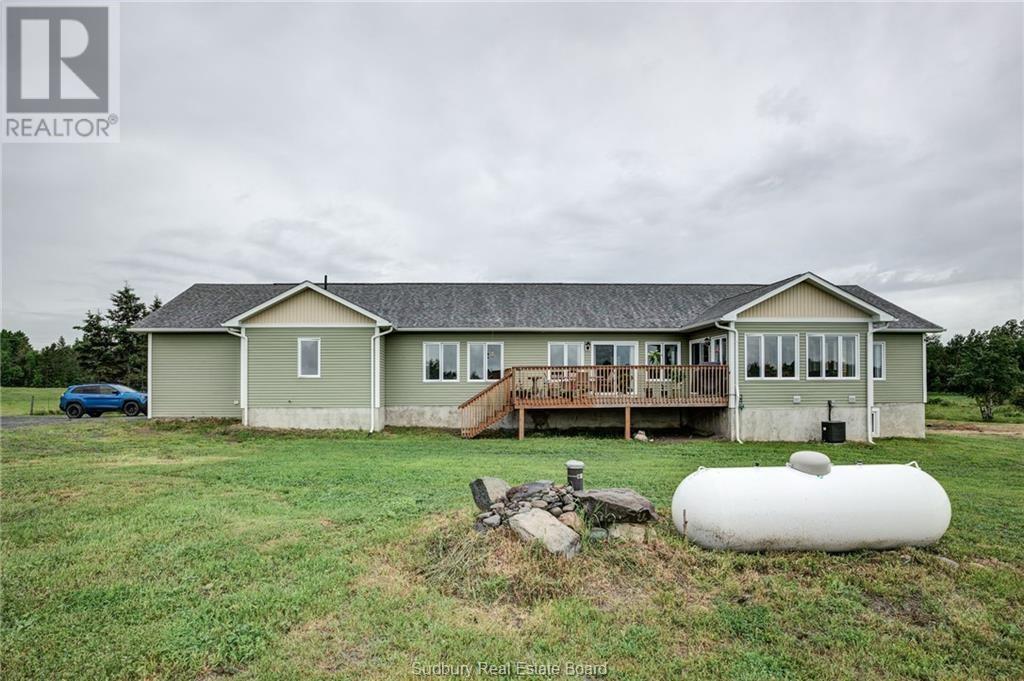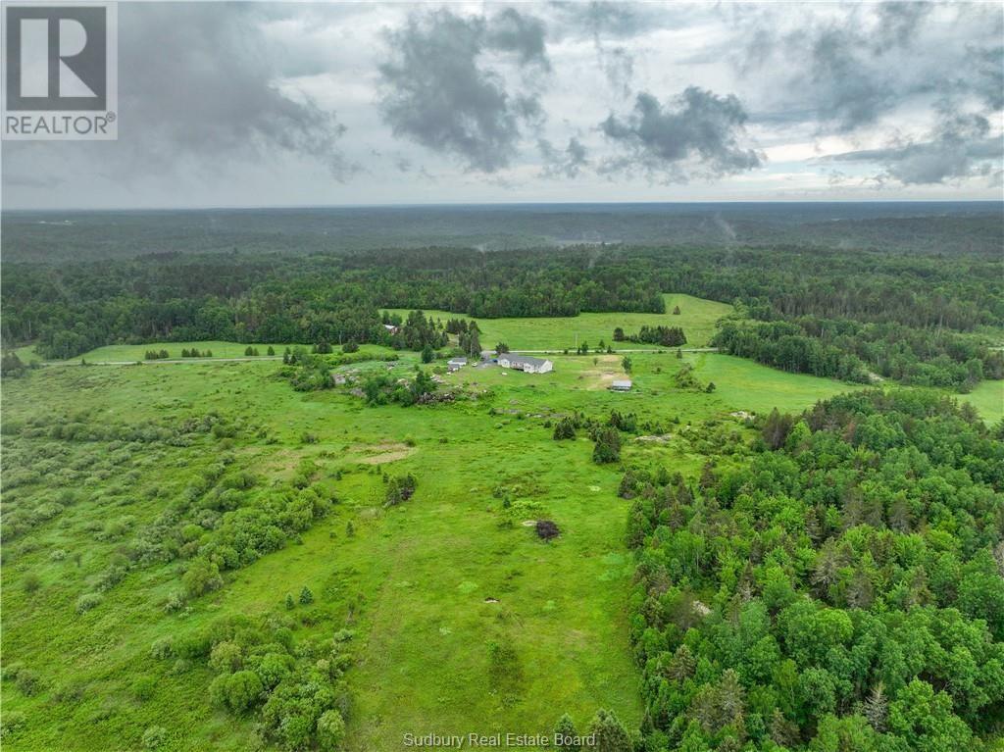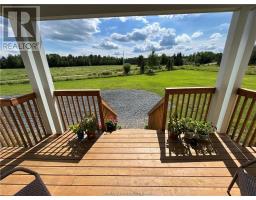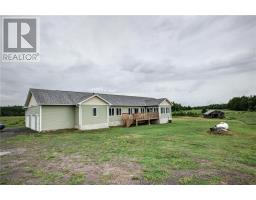1256 Northern Central Road Hagar, Ontario P0M 1X0
$949,900
Eligible buyers can take advantage of a 2% Interest Rate!! Read on for more details below!! Your dream country home is finally here! You have to see this incredible house! This is where rustic charm meets modern luxury on roughly 15(14.94) stunning acres in Hagar, Ontario. This beautiful 2-year-old home boasts 6 large bedrooms, 3 elegant 4-piece bathrooms, and an expansive open-concept living area, featuring a chef’s kitchen that flows seamlessly into the dining and living rooms. Enjoy the inviting front porch, cozy insulated sunroom, the spacious walk-in closets and the ensuite in the primary bedroom. The main floor also includes a large office and practical main-floor laundry with plenty of storage space. With doors and hallways custom and professionally built wider than the standard, this home is wheelchair and accessibility friendly. The property includes a heated attached garage (33x33), an older detached garage (20x30), a barn, and a storage shed (20x18), providing ample space for all your needs. Modern amenities include a Big Blue water filtration system, a water softener, a 3-phase constant pressure system, a 60-gallon owned water tank, and a gentech system for generator hookup. Built with an ICF poured foundation, this home offers unparalleled strength and energy efficiency. Set on 15 acres with 12 cleared and 3 treed, this serene retreat offers endless opportunities for outdoor activities and complete privacy. Experience the pinnacle of luxurious country living. The purchase of the 65-acre parcel attached to this property is negotiable. Private mortgage options available with a substantial down payment. The seller is offering private mortgage options with RATES AS LOW AS 2% INTEREST—far below market rates! This is a rare chance to make your dream of owning a beautiful home and farm property a reality. Plus, no reasonable offer will be turned down, making this an opportunity you can’t afford to miss. Act fast—this kind of deal won’t last long! (id:12481)
Property Details
| MLS® Number | 2118764 |
| Property Type | Agriculture |
| EquipmentType | Propane Tank |
| FarmType | Other |
| RentalEquipmentType | Propane Tank |
| RoadType | Gravel Road |
Building
| BathroomTotal | 3 |
| BedroomsTotal | 6 |
| ArchitecturalStyle | Bungalow |
| BasementType | Full |
| CoolingType | Air Exchanger, Central Air Conditioning |
| ExteriorFinish | Vinyl Siding |
| FlooringType | Laminate, Tile |
| FoundationType | Poured Concrete |
| HeatingType | Forced Air |
| RoofMaterial | Asphalt Shingle |
| RoofStyle | Unknown |
| StoriesTotal | 1 |
| UtilityWater | Drilled Well |
Parking
| Attached Garage |
Land
| Acreage | Yes |
| Sewer | Septic System |
| SizeTotalText | 10 - 50 Acres |
| SoilType | Mixed Soil |
| ZoningDescription | Ru |
Rooms
| Level | Type | Length | Width | Dimensions |
|---|---|---|---|---|
| Basement | Pantry | 11'3 x 11'2 | ||
| Basement | Bedroom | 11'6 x 20'6 | ||
| Basement | Bedroom | 11'7 x 14'5 | ||
| Basement | Bedroom | 10 x 14'5 | ||
| Basement | Recreational, Games Room | 29'5 x 54'10 | ||
| Main Level | Sunroom | 11'4 x 15'3 | ||
| Main Level | Laundry Room | 5'11 x 9'8 | ||
| Main Level | Den | 10 x 12'4 | ||
| Main Level | Bedroom | 11'1 x 14'6 | ||
| Main Level | Bedroom | 13'2 x 14'6 | ||
| Main Level | Primary Bedroom | 18'11 x 14'6 | ||
| Main Level | Living Room | 18'8 x 18'8 | ||
| Main Level | Dining Room | 15'4 x 14 | ||
| Main Level | Kitchen | 15'9 x 15'7 |
https://www.realtor.ca/real-estate/27336155/1256-northern-central-road-hagar
Contact Us
Get in touch with us for more information!

Phil Spoelstra
Broker of Record
(519) 667-1958
www.farmontario.com

34 Grandview Crescent
London, Ontario N6K 2Y2

Ron Steenbergen
Broker
(519) 667-1958
www.farmontario.com/

675 Adelaide Street North
London, Ontario N5Y 2L4



















