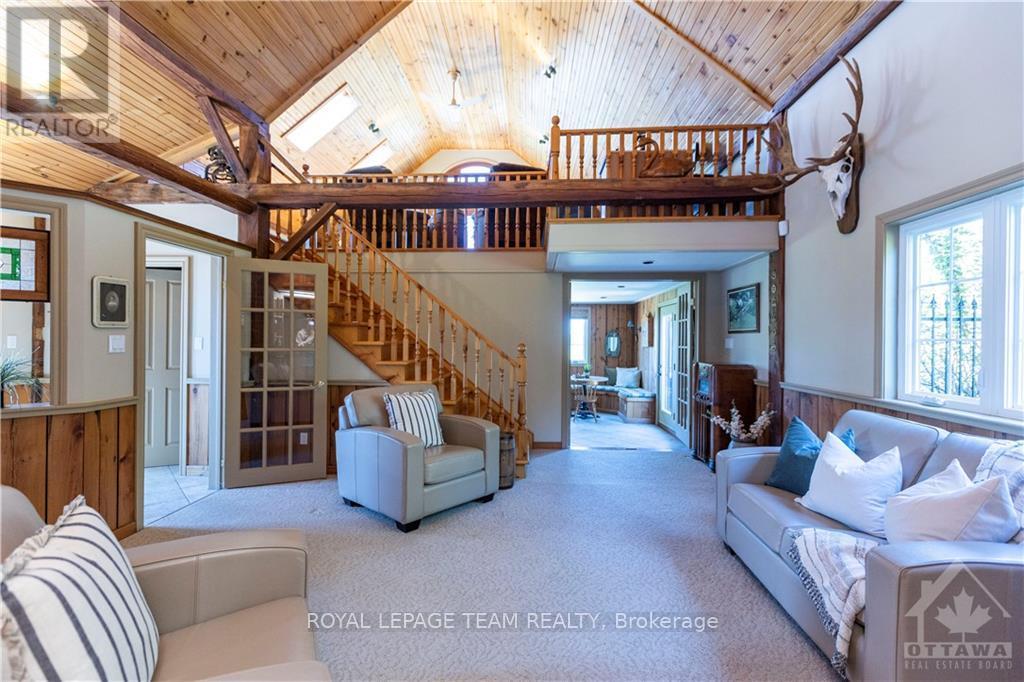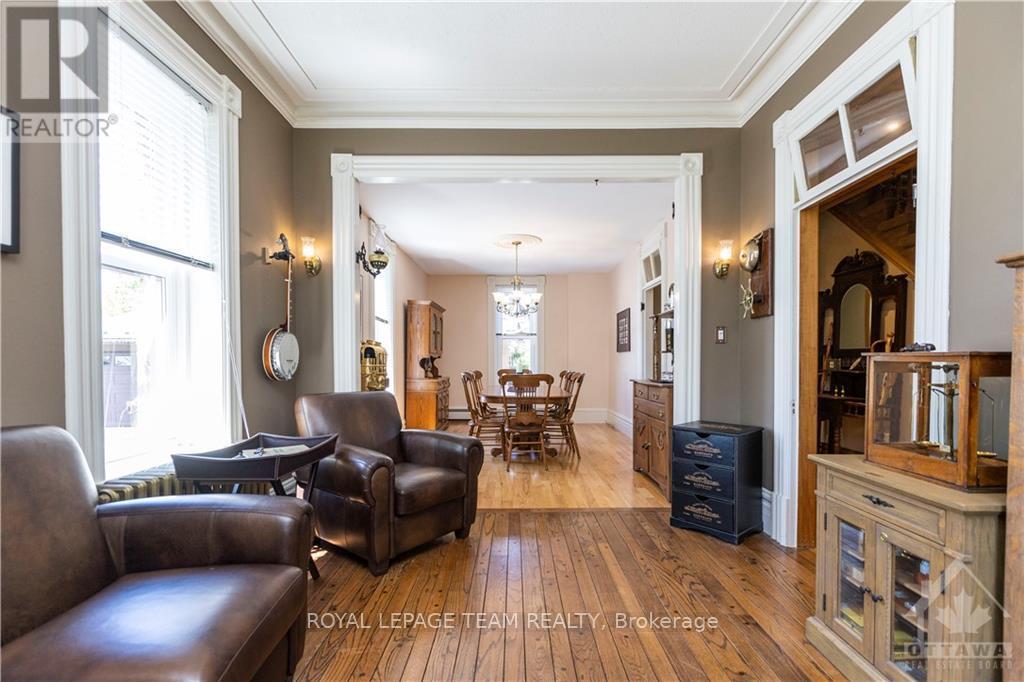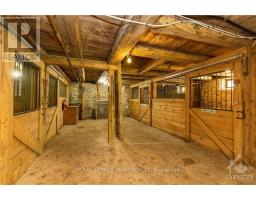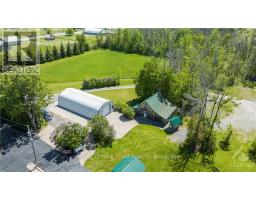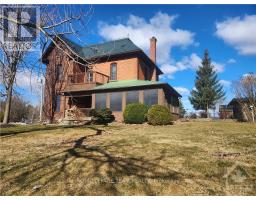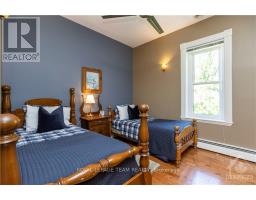1276 9th Line Beckwith, Ontario K7C 0V9
$2,497,000
Flooring: Carpet Over Hardwood, This 108 acre estate unfurls like a kaleidoscope of opportunities, offering a myriad of potential uses! Tillable land, pasture, trails & approx. 50ac of maple bush + 2 ponds w/2 log cabins adding to the delight of this bucolic setting. Impressive multi-level barn: lower for horses/animals + huge upper event space w/wet bar. Oversized heated garage, 60x30’ heated shop, “Honey House” offering great potential for future guest suite, massive coverall & more! With a 130 year legacy this expansive triple brick residence is a piece of prudently preserved history filled w/enchantment & wonder. Boasting 4 bdrms + bonus 3rd flr, modern & classic touches harmonize beautifully w/wood floors, beams & intricate details speaking to craftsmanship of the past. Gorgeous saltwater pool w/diving/water feature rocks & patio w/bar offers resort style living. Seize this once in a lifetime opportunity to own this private country estate mere mins. to HWY, Carleton Place & Ashton. Possibility of 2 severances!, Flooring: Hardwood, Flooring: Other (See Remarks) (id:12481)
Property Details
| MLS® Number | X9515336 |
| Property Type | Agriculture |
| Neigbourhood | Beckwith |
| Community Name | 910 - Beckwith Twp |
| AmenitiesNearBy | Park |
| FarmType | Farm |
| Features | Wooded Area |
| ParkingSpaceTotal | 20 |
| PoolType | Inground Pool |
| Structure | Barn |
Building
| BathroomTotal | 3 |
| BedroomsAboveGround | 4 |
| BedroomsTotal | 4 |
| Amenities | Fireplace(s) |
| Appliances | Hot Tub, Water Heater, Cooktop, Dishwasher, Dryer, Garburator, Microwave, Oven, Refrigerator, Washer |
| CoolingType | Central Air Conditioning, Air Exchanger |
| ExteriorFinish | Brick, Wood |
| FireplacePresent | Yes |
| FireplaceTotal | 1 |
| FoundationType | Block, Stone |
| HeatingFuel | Propane |
| HeatingType | Radiant Heat |
| StoriesTotal | 3 |
| Type | Unknown |
Land
| Acreage | No |
| LandAmenities | Park |
| Sewer | Septic System |
| SizeIrregular | . |
| SizeTotalText | . |
| ZoningDescription | A-s & R-s |
Rooms
| Level | Type | Length | Width | Dimensions |
|---|---|---|---|---|
| Second Level | Primary Bedroom | 3.6 x 3.37 | ||
| Second Level | Bathroom | 2.69 x 2.15 | ||
| Second Level | Bedroom | 3.35 x 3.07 | ||
| Second Level | Bedroom | 3.07 x 3.04 | ||
| Second Level | Bedroom | 3.68 x 3.04 | ||
| Second Level | Bathroom | 3.37 x 2.13 | ||
| Second Level | Other | 3.3 x 2.38 | ||
| Second Level | Loft | 5.76 x 7.01 | ||
| Third Level | Family Room | 6.4 x 5.81 | ||
| Third Level | Sitting Room | 2.43 x 1.54 | ||
| Main Level | Foyer | 3.91 x 1.49 | ||
| Main Level | Dining Room | 4.87 x 3.07 | ||
| Main Level | Living Room | 3.96 x 3.07 | ||
| Main Level | Foyer | 2.08 x 1.85 | ||
| Main Level | Family Room | 5.51 x 6.95 | ||
| Main Level | Solarium | 7.01 x 4.29 | ||
| Main Level | Laundry Room | 4.87 x 1.54 | ||
| Main Level | Bathroom | 1.54 x 1.21 | ||
| Main Level | Kitchen | 5.43 x 3.65 | ||
| Main Level | Dining Room | 3.96 x 3.35 | ||
| Main Level | Sunroom | 5.81 x 2.74 | ||
| Other | Workshop | 18.28 x 9.14 |
https://www.realtor.ca/real-estate/26651310/1276-9th-line-beckwith-910-beckwith-twp
Contact Us
Get in touch with us for more information!

Phil Spoelstra
Broker of Record
(519) 667-1958
www.farmontario.com

34 Grandview Crescent
London, Ontario N6K 2Y2

Ron Steenbergen
Broker
(519) 667-1958
www.farmontario.com/

675 Adelaide Street North
London, Ontario N5Y 2L4

















