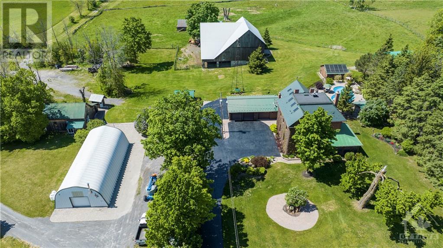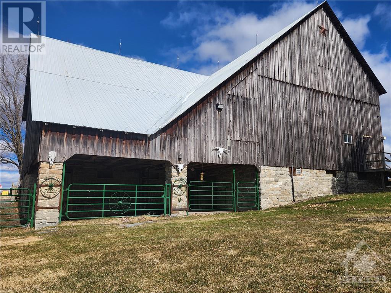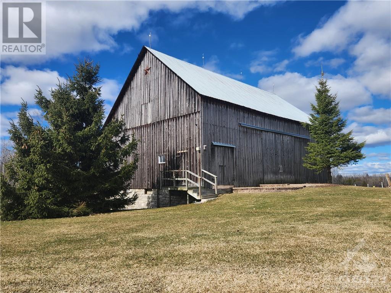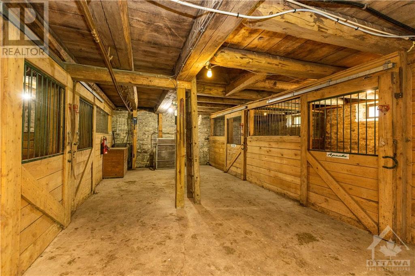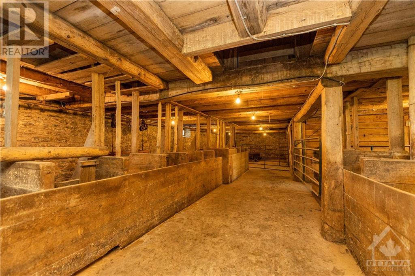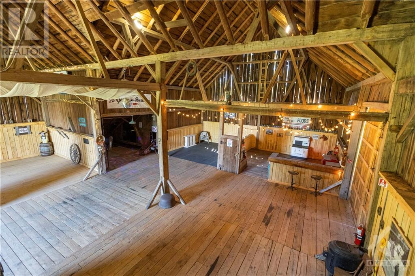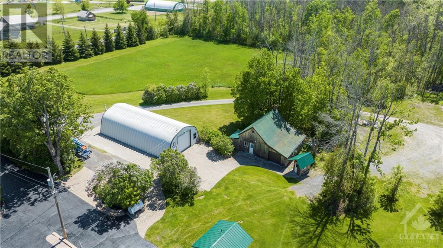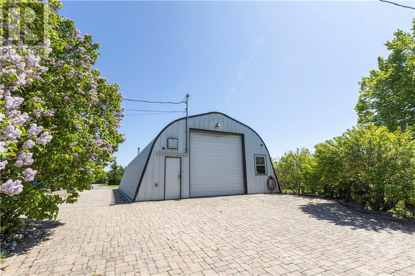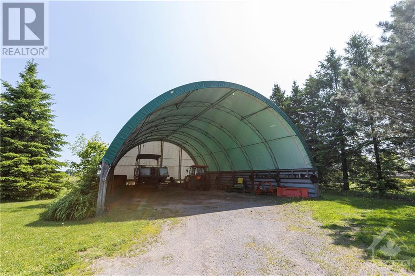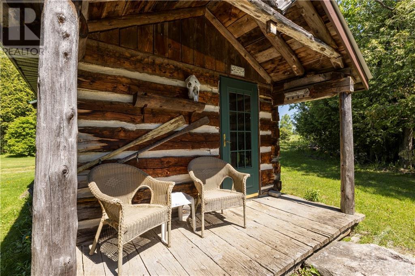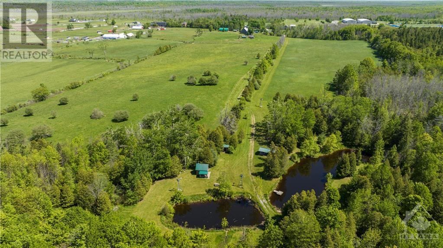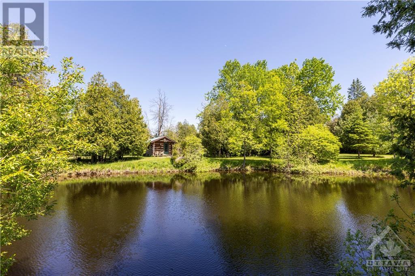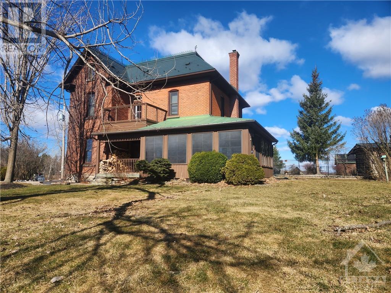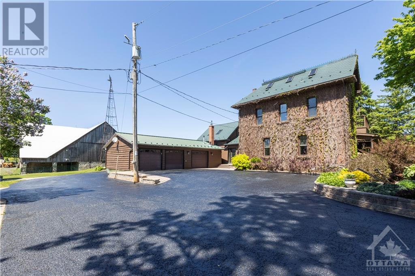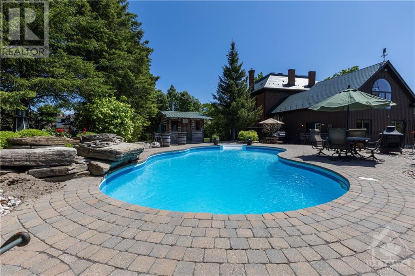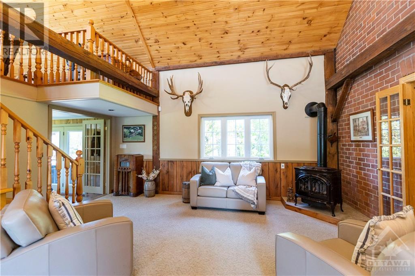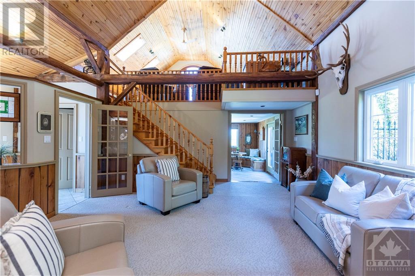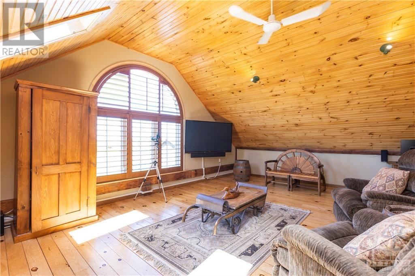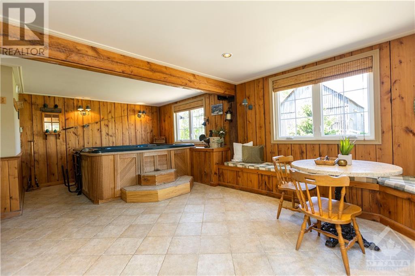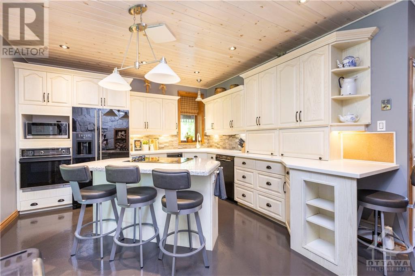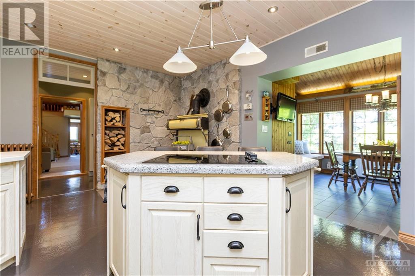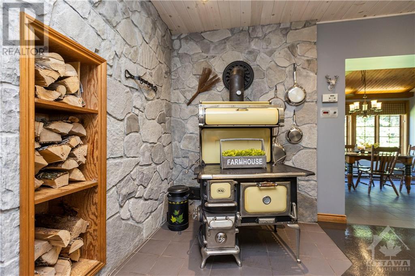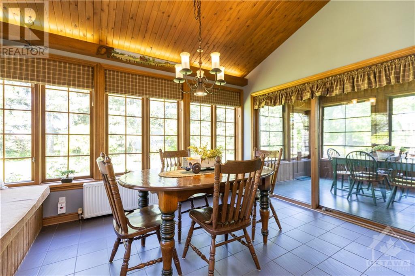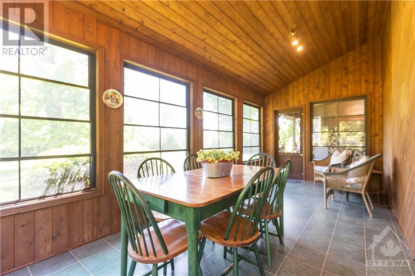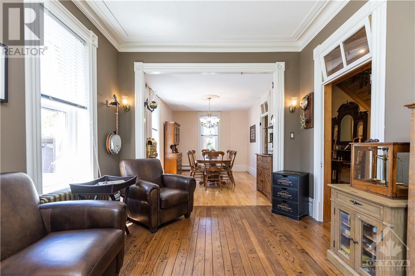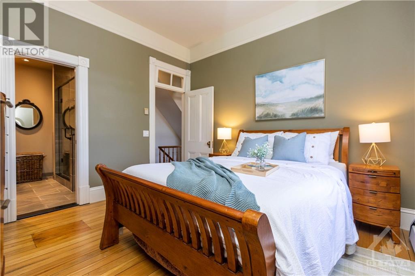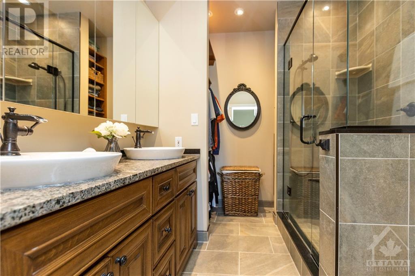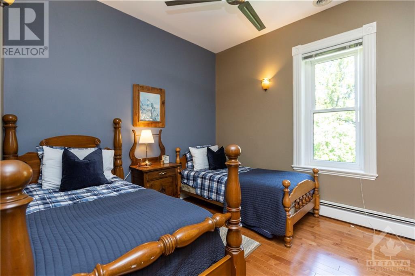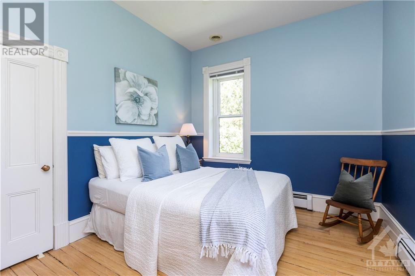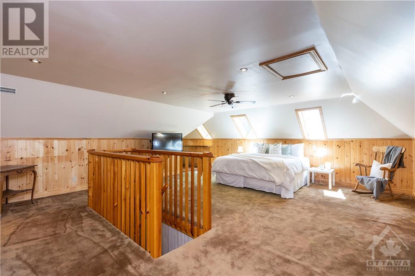1276 9th Line Carleton Place, Ontario K7C 0V9
$2,497,000
This 108 acre estate unfurls like a kaleidoscope of opportunities, offering a myriad of potential uses! Tillable land, pasture, trails & approx. 50ac of maple bush + 2 ponds w/2 log cabins adding to the delight of this bucolic setting. Impressive multi-level barn: lower for horses/animals + huge upper event space w/wet bar. Oversized heated garage, 60x30’ heated shop, “Honey House” offering great potential for future guest suite, massive coverall & more! With a 130 year legacy this expansive triple brick residence is a piece of prudently preserved history filled w/enchantment & wonder. Boasting 4 bdrms + bonus 3rd flr, modern & classic touches harmonize beautifully w/wood floors, beams & intricate details speaking to craftsmanship of the past. Gorgeous saltwater pool w/diving/water feature rocks & patio w/bar offers resort style living. Seize this once in a lifetime opportunity to own this private country estate mere mins. to HWY, Carleton Place & Ashton. Possibility of 2 severances! (id:12481)
Business
| BusinessType | Agriculture, Forestry, Fishing and Hunting, Other |
| BusinessSubType | Horse farm, Other |
Property Details
| MLS® Number | 1380954 |
| Property Type | Agriculture |
| Neigbourhood | Beckwith |
| AmenitiesNearBy | Recreation Nearby, Shopping |
| CommunicationType | Internet Access |
| FarmType | Animal |
| Features | Acreage, Private Setting, Wooded Area, Farm Setting |
| LiveStockType | Horse |
| ParkingSpaceTotal | 20 |
| PoolType | Inground Pool |
| RoadType | Paved Road |
| StorageType | Storage Shed |
| Structure | Barn |
Building
| BathroomTotal | 3 |
| BedroomsAboveGround | 4 |
| BedroomsTotal | 4 |
| Appliances | Refrigerator, Oven - Built-in, Cooktop, Dishwasher, Dryer, Garburator, Microwave, Washer, Alarm System, Hot Tub |
| BasementDevelopment | Not Applicable |
| BasementFeatures | Low |
| BasementType | Unknown (not Applicable) |
| ConstructedDate | 1895 |
| ConstructionStyleAttachment | Detached |
| CoolingType | Central Air Conditioning, Air Exchanger |
| ExteriorFinish | Brick, Wood Siding |
| FireplacePresent | Yes |
| FireplaceTotal | 1 |
| FlooringType | Carpet Over Hardwood, Hardwood, Other |
| FoundationType | Block, Stone |
| HalfBathTotal | 1 |
| HeatingFuel | Other, Propane |
| HeatingType | Forced Air, Radiant Heat |
| StoriesTotal | 3 |
| Type | House |
| UtilityWater | Drilled Well |
Parking
| Detached Garage | |
| Oversize | |
| See Remarks |
Land
| Acreage | Yes |
| LandAmenities | Recreation Nearby, Shopping |
| LandscapeFeatures | Landscaped |
| Sewer | Septic System |
| SizeIrregular | 108 |
| SizeTotal | 108 Ac |
| SizeTotalText | 108 Ac |
| ZoningDescription | A-s & R-s |
Rooms
| Level | Type | Length | Width | Dimensions |
|---|---|---|---|---|
| Second Level | Loft | 18'11" x 23'0" | ||
| Second Level | Primary Bedroom | 11'10" x 11'1" | ||
| Second Level | 4pc Ensuite Bath | 8'10" x 7'1" | ||
| Second Level | Bedroom | 11'0" x 10'1" | ||
| Second Level | Bedroom | 10'1" x 10'0" | ||
| Second Level | Bedroom | 12'1" x 10'0" | ||
| Second Level | 4pc Bathroom | 11'1" x 7'0" | ||
| Second Level | Porch | 10'10" x 7'10" | ||
| Third Level | Family Room | 21'0" x 19'1" | ||
| Third Level | Sitting Room | 8'0" x 5'1" | ||
| Main Level | Foyer | 6'10" x 6'1" | ||
| Main Level | Family Room/fireplace | 18'1" x 22'10" | ||
| Main Level | Solarium | 23'0" x 14'1" | ||
| Main Level | Laundry Room | 16'0" x 5'1" | ||
| Main Level | 2pc Bathroom | 5'1" x 4'0" | ||
| Main Level | Kitchen | 17'10" x 12'0" | ||
| Main Level | Eating Area | 13'0" x 11'0" | ||
| Main Level | Sunroom | 19'1" x 9'0" | ||
| Main Level | Foyer | 12'10" x 4'11" | ||
| Main Level | Dining Room | 16'0" x 10'1" | ||
| Main Level | Living Room | 13'0" x 10'1" | ||
| Other | Workshop | 60'0" x 30'0" |
https://www.realtor.ca/real-estate/26651310/1276-9th-line-carleton-place-beckwith
Contact Us
Get in touch with us for more information!

Phil Spoelstra
Broker of Record
(519) 667-1958
www.farmontario.com

34 Grandview Crescent
London, Ontario N6K 2Y2

Ron Steenbergen
Broker
(519) 667-1958
www.farmontario.com/

675 Adelaide Street North
London, Ontario N5Y 2L4

