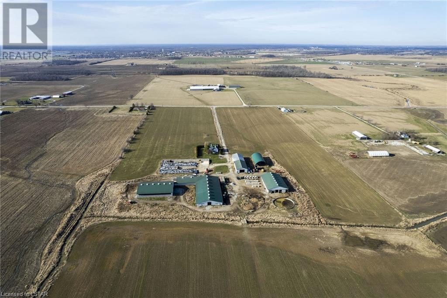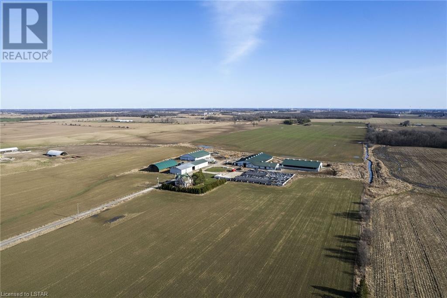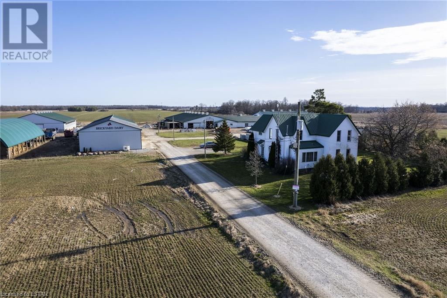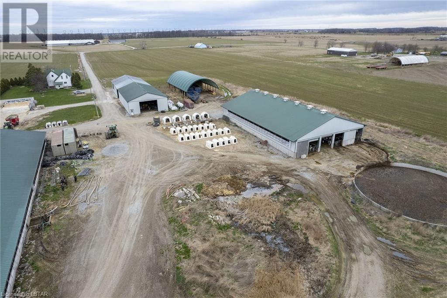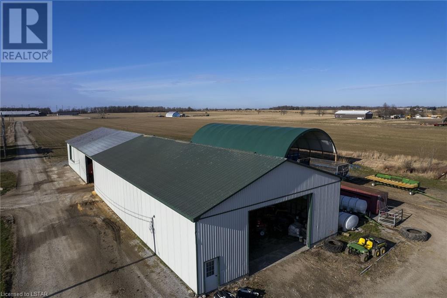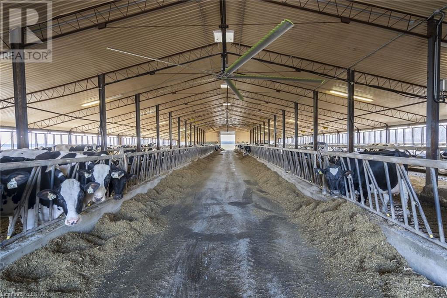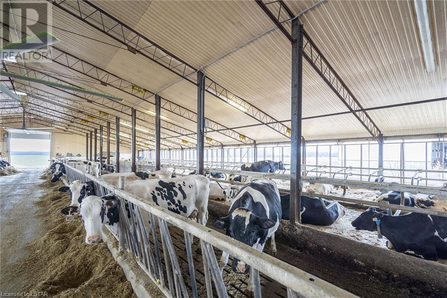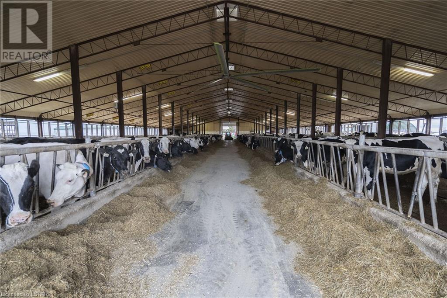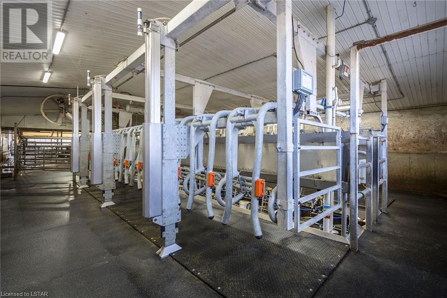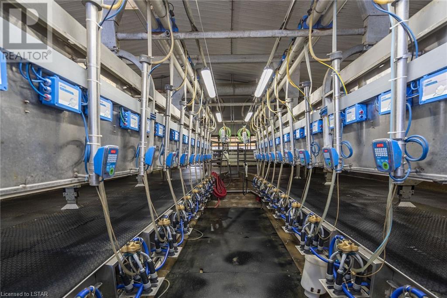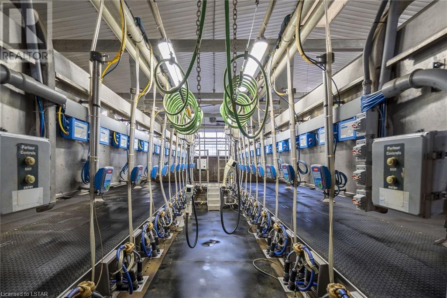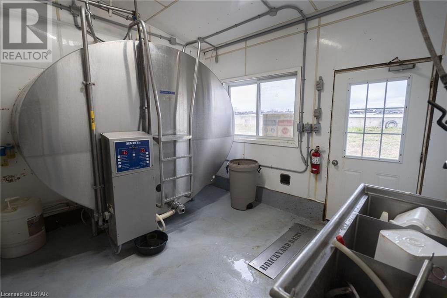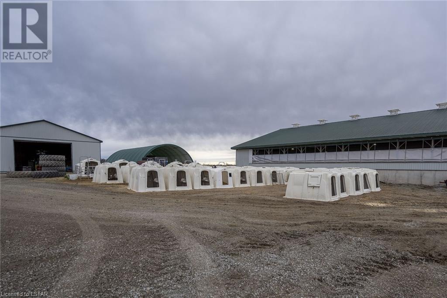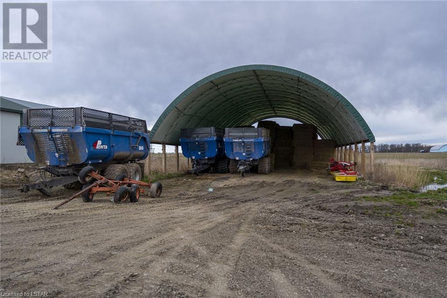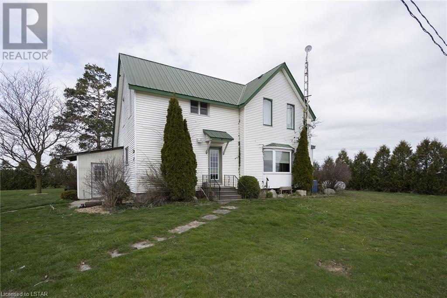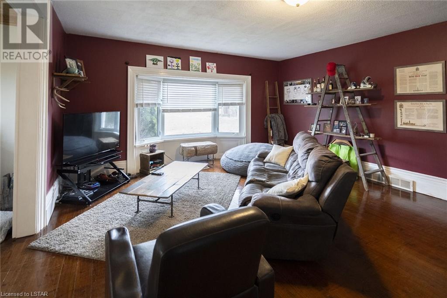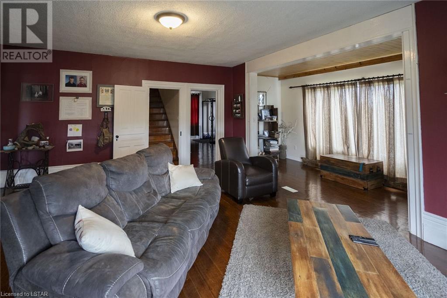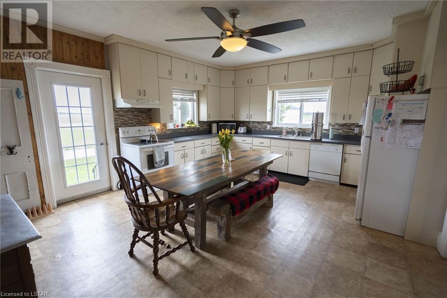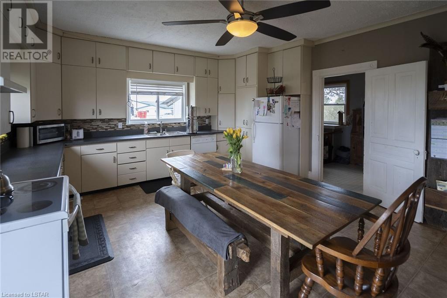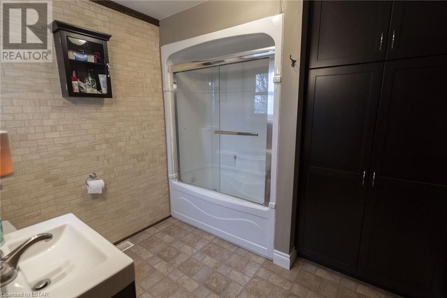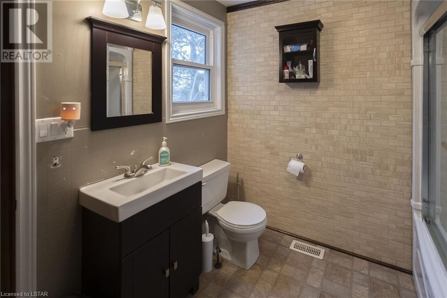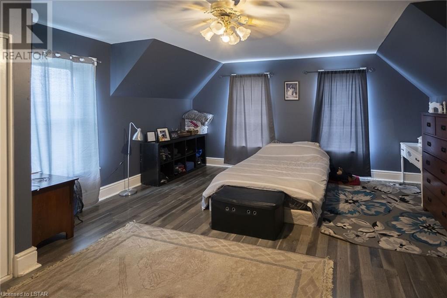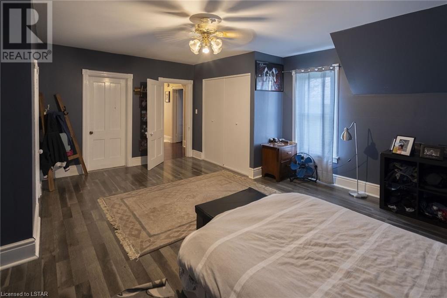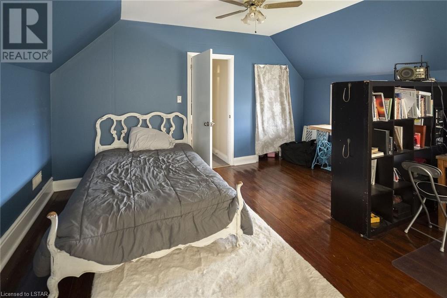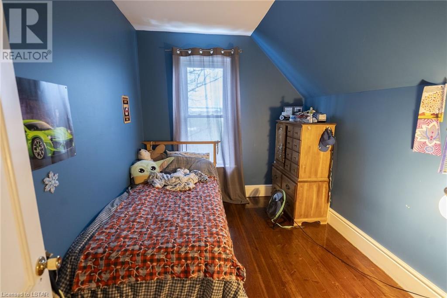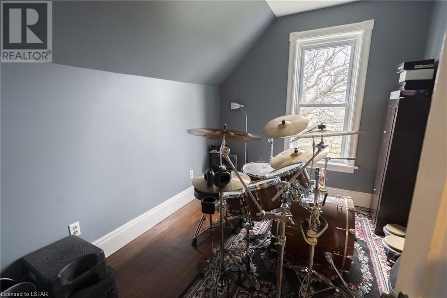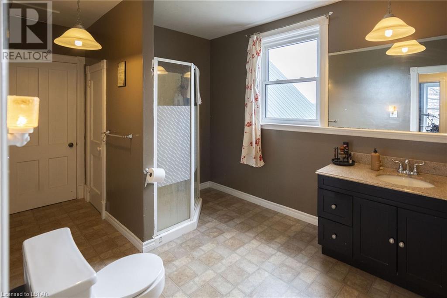1312 Concession 10 Road Hagersville, Ontario N0A 1H0
$15,250,000
Welcome to this large, well managed, ongoing dairy farm in Haldimand County Ontario! This farm features 203 saleable KGs of quota and is situated on a 100 acre farm with 92 workable acres. Additional land is available locally. The 5 bedroom house and dairy facilities are all conveniently located in close proximity to one another and are centred around the main freestall barn and newly updated double 12 AfiMilk parlour. On either side of the main dairy barn is the heifer barn and an additional freestall barn that includes a milking group and dry cows. Both of these barns include a pack area as well. Calves are set in 26 individual hutches and 5 group hutches. Support buildings include a 50x100 Coverall and a 44x160 Driveshed with 2/3 concrete floor where commodities are stored. The bulk of the feed is stored in 4 concrete bunks, 3 are 30x8x150 while the largest bunk is 30x8x200. Ample feed supply is also included! Manure storage is mainly under the barns with the dairy barn and dry cow barn having slatted floors while additional storage is found in the 8’x71’ concrete manure pit. This farm also includes the well performing herd of cattle! (id:12481)
Property Details
| MLS® Number | 40569398 |
| Property Type | Agriculture |
| Farm Type | Animal |
| Features | Crushed Stone Driveway |
| Live Stock Type | Dairy |
| Storage Type | Storage, Liquid Holding Tank |
| Structure | Workshop, Drive Shed, Barn |
Building
| Bathroom Total | 2 |
| Bedrooms Above Ground | 5 |
| Bedrooms Total | 5 |
| Appliances | Dryer, Microwave, Refrigerator, Stove, Washer |
| Architectural Style | 2 Level |
| Basement Development | Unfinished |
| Basement Type | Full (unfinished) |
| Cooling Type | Central Air Conditioning |
| Exterior Finish | Vinyl Siding |
| Foundation Type | Block |
| Heating Fuel | Propane |
| Heating Type | Forced Air |
| Stories Total | 2 |
| Size Interior | 2500 |
| Utility Water | Drilled Well |
Land
| Access Type | Highway Access |
| Acreage | Yes |
| Sewer | Septic System |
| Size Total Text | 101+ Acres |
| Zoning Description | A |
Rooms
| Level | Type | Length | Width | Dimensions |
|---|---|---|---|---|
| Second Level | Bedroom | 9'9'' x 7'9'' | ||
| Second Level | Bedroom | 9'9'' x 8'0'' | ||
| Second Level | Bedroom | 14'2'' x 14'7'' | ||
| Second Level | Primary Bedroom | 17'1'' x 18'3'' | ||
| Second Level | 3pc Bathroom | Measurements not available | ||
| Main Level | Other | 11'5'' x 7'5'' | ||
| Main Level | Bedroom | 16'5'' x 13'6'' | ||
| Main Level | 4pc Bathroom | Measurements not available | ||
| Main Level | Laundry Room | 6'5'' x 18'5'' | ||
| Main Level | Kitchen/dining Room | 14'7'' x 18'7'' | ||
| Main Level | Living Room | 22'5'' x 18'1'' |
https://www.realtor.ca/real-estate/26744853/1312-concession-10-road-hagersville
Contact Us
Get in touch with us for more information!

Phil Spoelstra
Broker of Record
(519) 667-1958
www.farmontario.com

34 Grandview Crescent
London, Ontario N6K 2Y2

Ron Steenbergen
Broker
(519) 667-1958
www.farmontario.com/

675 Adelaide Street North
London, Ontario N5Y 2L4

