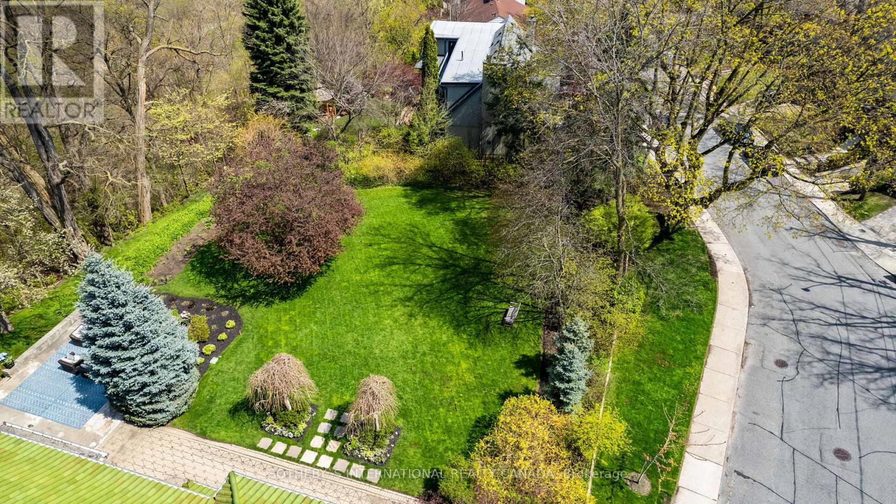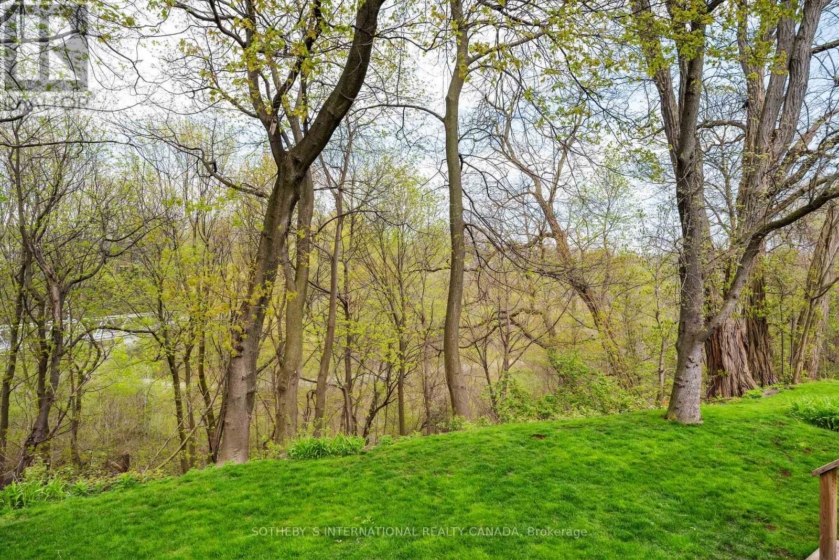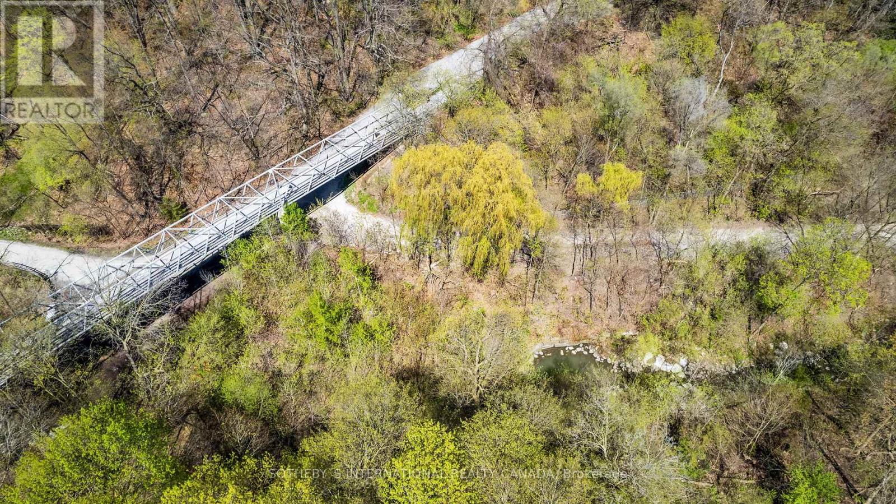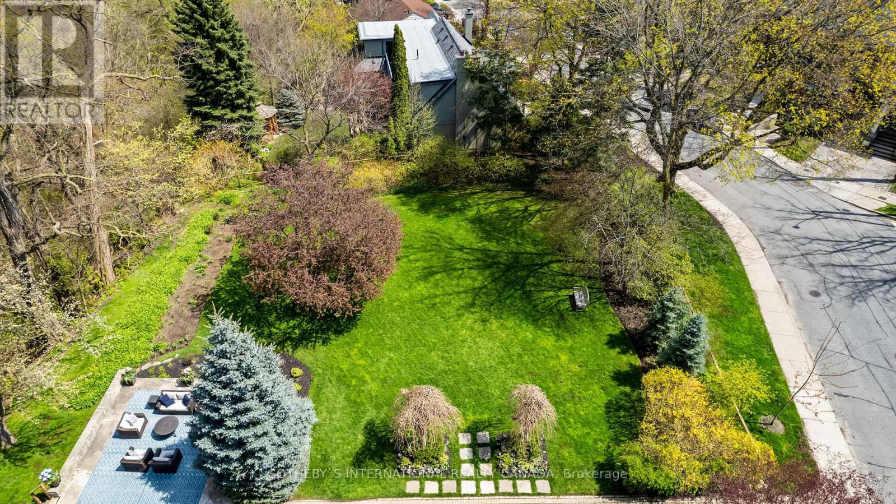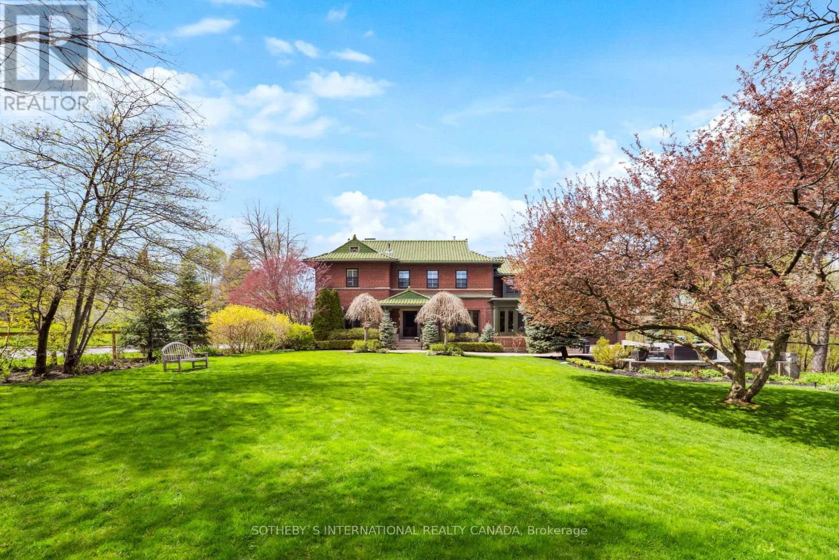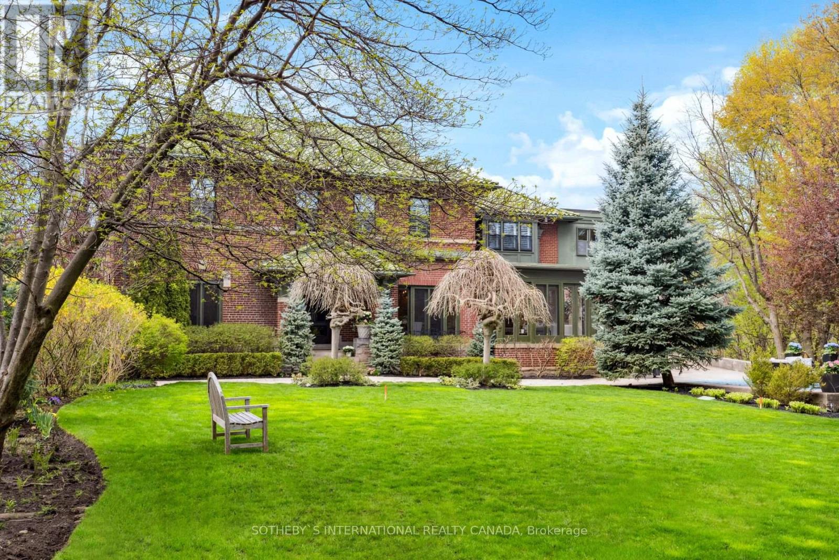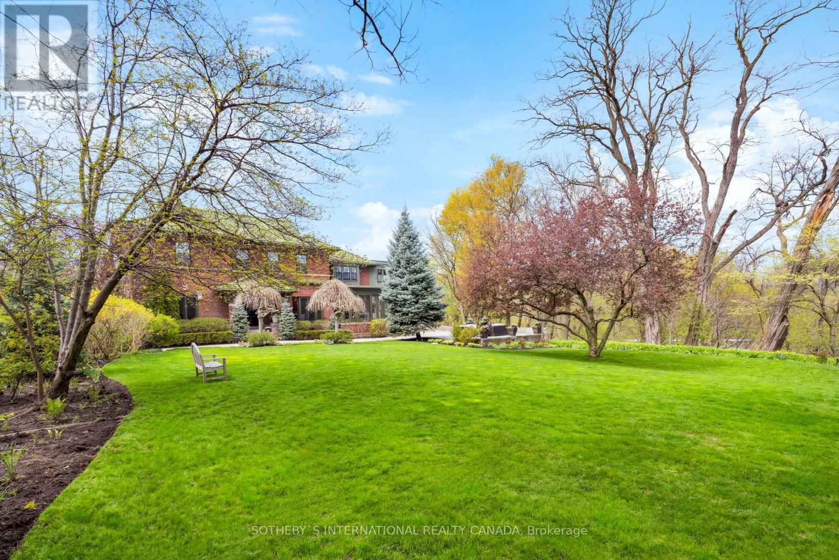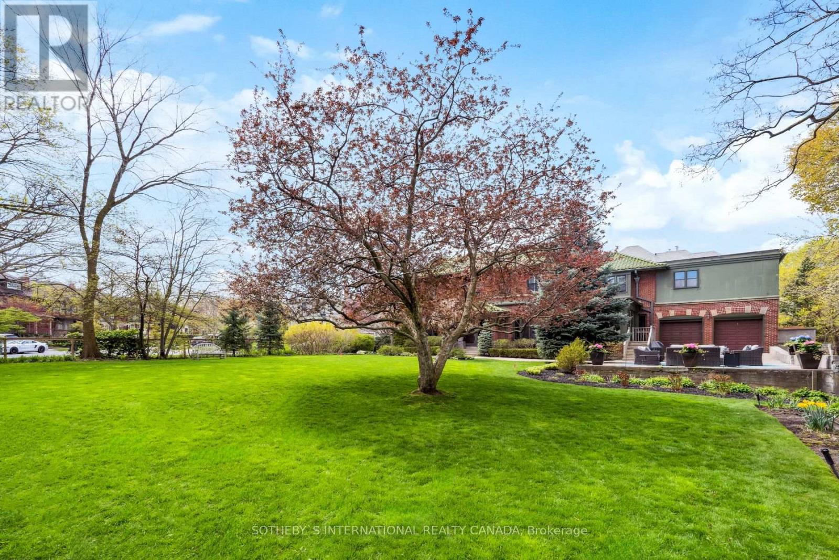133 Hudson Drive Toronto C09, Ontario M4T 2K4
$5,500,000
For 133,135 Hudson Dr. there is in place a draft concept plans by Baldwin & Franklin Architects for a 5,000 + sq. ft., two storey home with a double car garage. The combined two severed lots create an impressive 80 x 263 ravine lot, offering the opportunity to build a house tailored to your unique vision. The proposal has been favourably reviewed by the Toronto and Regional Conservation Authority. The convenience of urban living with the tranquility of a ravine setting, all within close proximity to top-rated schools, parks, and vibrant shopping districts are there to be enjoyed. This is an unparalleled opportunity not to be missed. (id:12481)
Property Details
| MLS® Number | C8311180 |
| Property Type | Vacant Land |
| Community Name | Rosedale-Moore Park |
Building
| Utility Water | Municipal Water |
Land
| Acreage | No |
| Sewer | Sanitary Sewer |
| Size Depth | 272 Ft |
| Size Frontage | 80 Ft |
| Size Irregular | 80.97 X 272.61 Ft ; Irregular |
| Size Total Text | 80.97 X 272.61 Ft ; Irregular|under 1/2 Acre |
Utilities
| Cable | Available |
| Sewer | Available |
https://www.realtor.ca/real-estate/26854500/133-hudson-drive-toronto-c09-rosedale-moore-park
Contact Us
Get in touch with us for more information!

Phil Spoelstra
Broker of Record
(519) 667-1958
www.farmontario.com

34 Grandview Crescent
London, Ontario N6K 2Y2

Ron Steenbergen
Broker
(519) 667-1958
www.farmontario.com/

675 Adelaide Street North
London, Ontario N5Y 2L4

