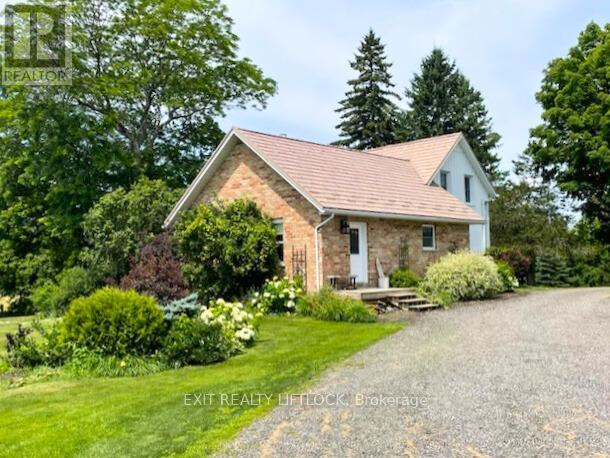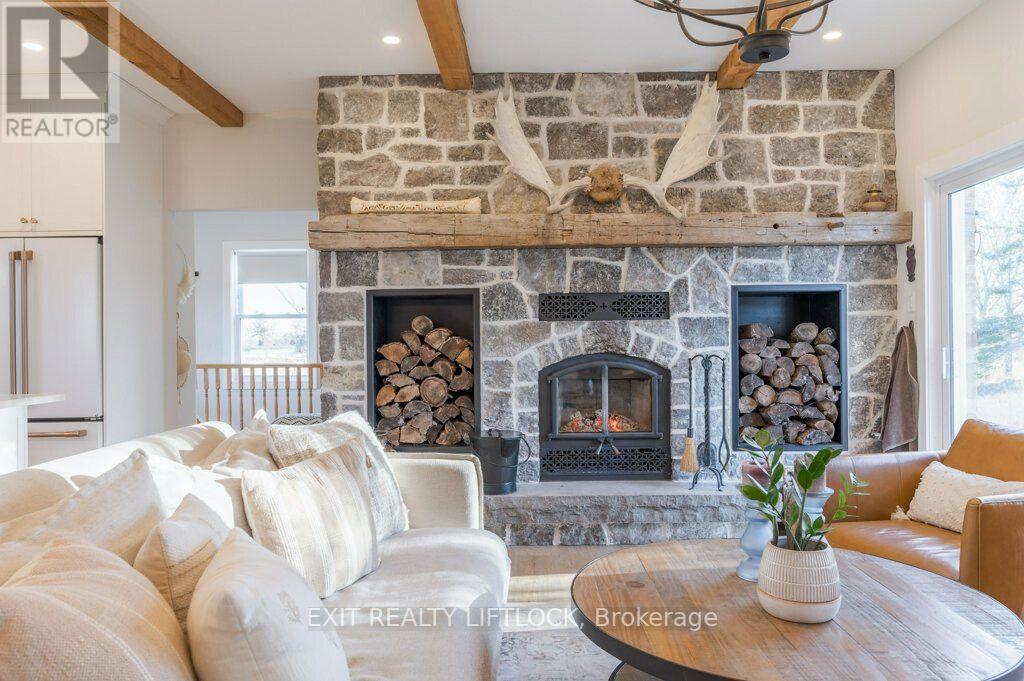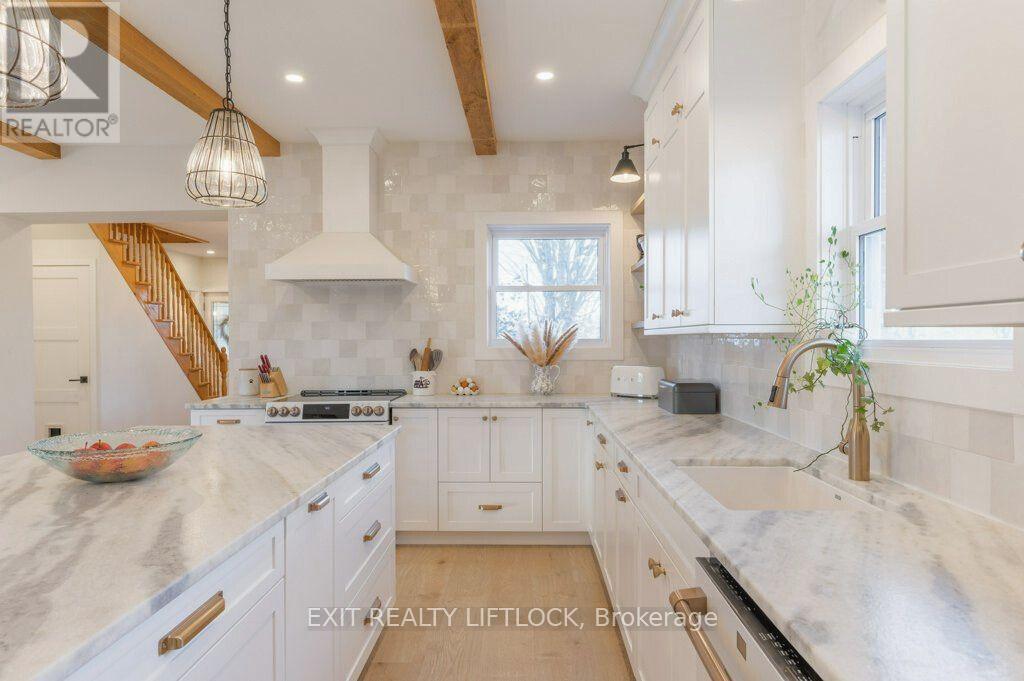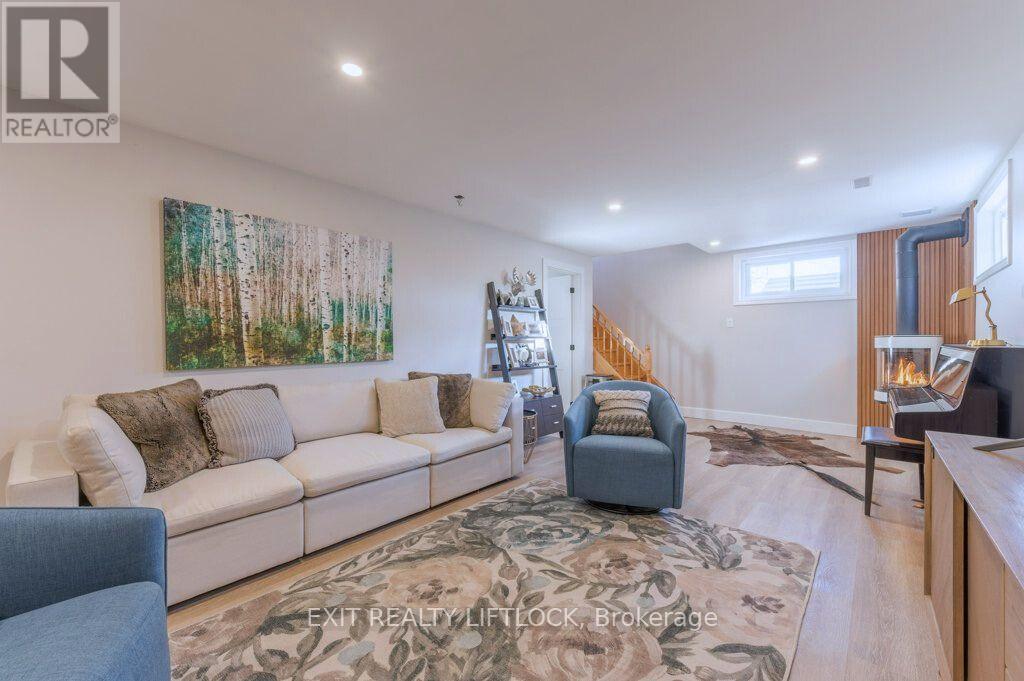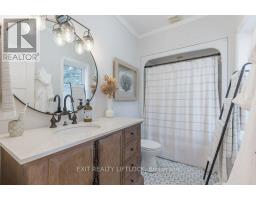13545 County Rd 29 Trent Hills, Ontario K0K 3K0
$1,200,000
Welcome to your dream farmstead! This beautifully updated and renovated 2+2 bedroom farmhouse offers the perfect blend of modern convenience and charm. Step into the inviting open concept kitchen/family room with 9-foot ceilings, ideal for gatherings or quiet evenings by the fireplace. Enjoy the serenity of the countryside from your private deck overlooking 50 acres of trees and property. The open concept kitchen and family room create a seamless flow, ideal for entertaining or simply unwinding with loved ones. With 9-foot ceilings enhancing the sense of space and light, and a walkout to a private deck overlooking the scenic surroundings, every moment spent here peaceful and tranquil. Experience the joys of country living with the convenience of modern amenities. (id:12481)
Property Details
| MLS® Number | X8410692 |
| Property Type | Agriculture |
| Community Name | Rural Trent Hills |
| Community Features | School Bus |
| Farm Type | Farm |
| Features | Wooded Area, Rolling |
| Parking Space Total | 10 |
| Structure | Barn, Shed |
Building
| Bathroom Total | 2 |
| Bedrooms Above Ground | 2 |
| Bedrooms Below Ground | 2 |
| Bedrooms Total | 4 |
| Appliances | Dishwasher, Dryer, Refrigerator, Stove, Washer, Water Softener |
| Basement Development | Finished |
| Basement Type | N/a (finished) |
| Cooling Type | Central Air Conditioning |
| Exterior Finish | Brick |
| Fireplace Present | Yes |
| Heating Fuel | Propane |
| Heating Type | Heat Pump |
| Stories Total | 2 |
Land
| Acreage | Yes |
| Fence Type | Fenced Yard |
| Sewer | Septic System |
| Size Depth | 2050 Ft |
| Size Frontage | 1078 Ft |
| Size Irregular | 1078.69 X 2050.5 Ft ; 51.43 Acres Irregular |
| Size Total Text | 1078.69 X 2050.5 Ft ; 51.43 Acres Irregular|50 - 100 Acres |
| Surface Water | River/stream |
| Zoning Description | Farm |
Rooms
| Level | Type | Length | Width | Dimensions |
|---|---|---|---|---|
| Second Level | Primary Bedroom | 7.32 m | 4.61 m | 7.32 m x 4.61 m |
| Lower Level | Bedroom 2 | 3.08 m | 3.47 m | 3.08 m x 3.47 m |
| Lower Level | Family Room | 3.84 m | 8.2 m | 3.84 m x 8.2 m |
| Lower Level | Bedroom | 3.05 m | 3.54 m | 3.05 m x 3.54 m |
| Main Level | Living Room | 2.77 m | 5.63 m | 2.77 m x 5.63 m |
| Main Level | Dining Room | 4.17 m | 4.87 m | 4.17 m x 4.87 m |
| Main Level | Kitchen | 2.17 m | 5.64 m | 2.17 m x 5.64 m |
| Main Level | Bedroom | 3.05 m | 3.08 m | 3.05 m x 3.08 m |
| Main Level | Bathroom | 2.77 m | 3.05 m | 2.77 m x 3.05 m |
| Main Level | Bathroom | 3.17 m | 1.65 m | 3.17 m x 1.65 m |
| Main Level | Foyer | 2.19 m | 2.35 m | 2.19 m x 2.35 m |
Utilities
| Cable | Installed |
| Sewer | Installed |
https://www.realtor.ca/real-estate/27001205/13545-county-rd-29-trent-hills-rural-trent-hills
Contact Us
Get in touch with us for more information!

Phil Spoelstra
Broker of Record
(519) 667-1958
www.farmontario.com

34 Grandview Crescent
London, Ontario N6K 2Y2

Ron Steenbergen
Broker
(519) 667-1958
www.farmontario.com/

675 Adelaide Street North
London, Ontario N5Y 2L4


