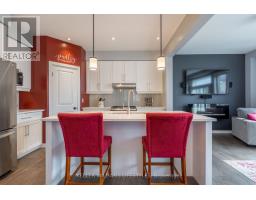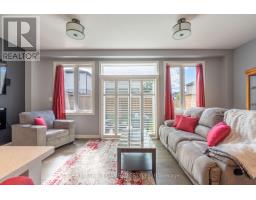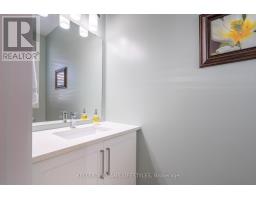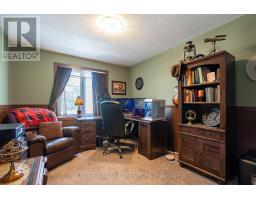16 - 2427 Daisy Bend London, Ontario N6M 0H1
$574,900Maintenance, Common Area Maintenance
$130 Monthly
Maintenance, Common Area Maintenance
$130 MonthlyEnd-unit townhome conveniently located close to Veterans Memorial Hwy. and the 401. Easy flow from the foyer to a beautiful open-concept living main floor space with a bright living room, dining room and modern kitchen. Hardwood flooring on the main level. Nine-foot ceilings and large windows with some custom fitted California shutters . The kitchen features upgraded appliances, under cabinet lighting, large pot drawers, and a glass-tile backsplash. The kitchen and bathrooms have granite countertops. Central vacuum throughout.A wide staircase with a large feature-window leads up to three bedrooms and another full bathroom with a soaker tub. The primary bedroom can easily accommodate a king size bed and a sitting area with plenty of natural light. Upstairs laundry closet (with included washer and dryer) is easily accessible from the bedrooms. A large unfinished basement provides a blank canvas to finish as you like. The back deck has space for a BBQ and lounge set to enjoy those sunny days. Attached garage and parking for an additional vehicle. Book a private showing today! (id:12481)
Property Details
| MLS® Number | X9397406 |
| Property Type | Vacant Land |
| Community Name | South U |
| AmenitiesNearBy | Park, Place Of Worship, Public Transit |
| CommunityFeatures | Pet Restrictions, School Bus |
| EquipmentType | Water Heater, Water Heater - Gas |
| Features | Cul-de-sac, Flat Site, Sump Pump |
| ParkingSpaceTotal | 2 |
| RentalEquipmentType | Water Heater, Water Heater - Gas |
| Structure | Deck |
Building
| BathroomTotal | 3 |
| BedroomsAboveGround | 3 |
| BedroomsTotal | 3 |
| Amenities | Visitor Parking |
| Appliances | Garage Door Opener Remote(s), Central Vacuum, Water Heater, Dishwasher, Dryer, Refrigerator, Stove |
| BasementDevelopment | Unfinished |
| BasementType | Full (unfinished) |
| CoolingType | Central Air Conditioning |
| ExteriorFinish | Aluminum Siding, Brick |
| FireProtection | Smoke Detectors |
| FoundationType | Poured Concrete |
| HalfBathTotal | 1 |
| HeatingFuel | Natural Gas |
| HeatingType | Forced Air |
| StoriesTotal | 2 |
| SizeInterior | 1599.9864 - 1798.9853 Sqft |
Parking
| Attached Garage | |
| Inside Entry |
Land
| Acreage | No |
| LandAmenities | Park, Place Of Worship, Public Transit |
| SizeIrregular | . |
| SizeTotalText | . |
| SurfaceWater | River/stream |
| ZoningDescription | R5-4, R6-5 |
Rooms
| Level | Type | Length | Width | Dimensions |
|---|---|---|---|---|
| Second Level | Primary Bedroom | 3.6 m | 6.51 m | 3.6 m x 6.51 m |
| Second Level | Bedroom | 3.03 m | 4.3 m | 3.03 m x 4.3 m |
| Second Level | Bedroom | 2.92 m | 3.83 m | 2.92 m x 3.83 m |
| Second Level | Bathroom | 1.6 m | 2.72 m | 1.6 m x 2.72 m |
| Second Level | Bathroom | 2.36 m | 2.85 m | 2.36 m x 2.85 m |
| Main Level | Living Room | 6.07 m | 3 m | 6.07 m x 3 m |
| Main Level | Dining Room | 2.92 m | 2.4 m | 2.92 m x 2.4 m |
| Main Level | Kitchen | 3.14 m | 3.92 m | 3.14 m x 3.92 m |
| Main Level | Bathroom | 1.02 m | 2.2 m | 1.02 m x 2.2 m |
https://www.realtor.ca/real-estate/27544092/16-2427-daisy-bend-london-south-u
Contact Us
Get in touch with us for more information!

Phil Spoelstra
Broker of Record
(519) 667-1958
www.farmontario.com

34 Grandview Crescent
London, Ontario N6K 2Y2

Ron Steenbergen
Broker
(519) 667-1958
www.farmontario.com/

675 Adelaide Street North
London, Ontario N5Y 2L4





























































