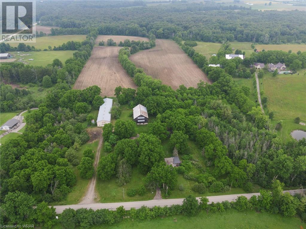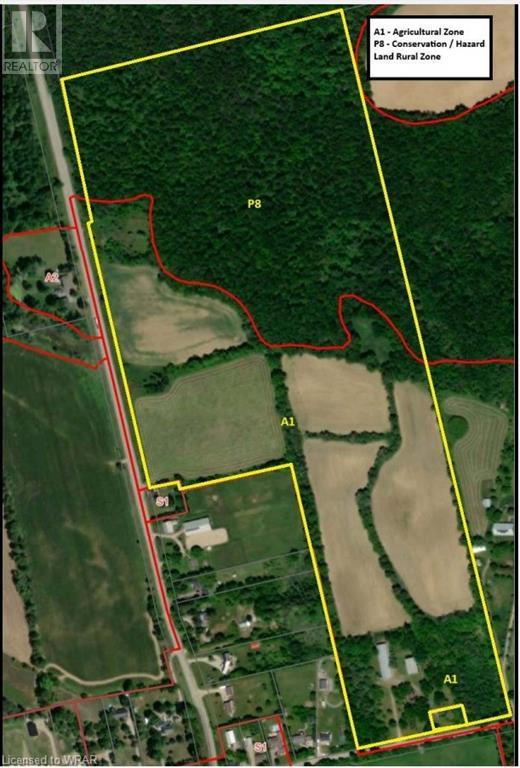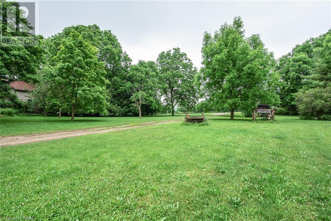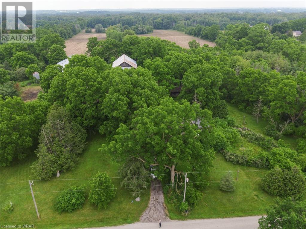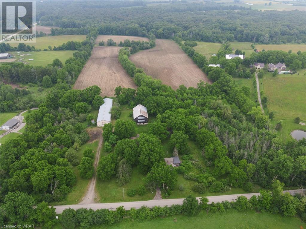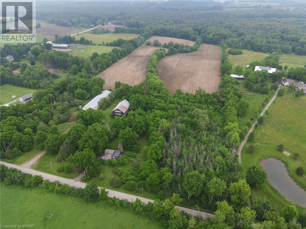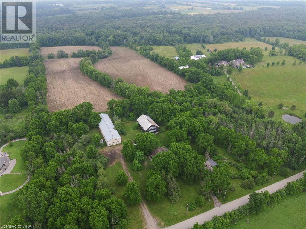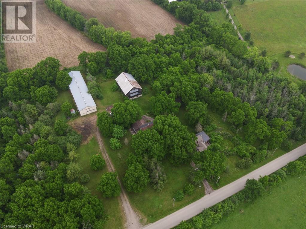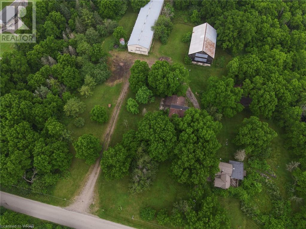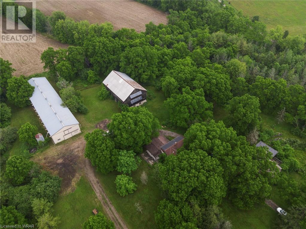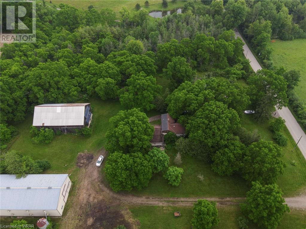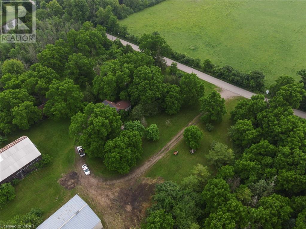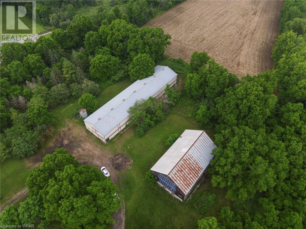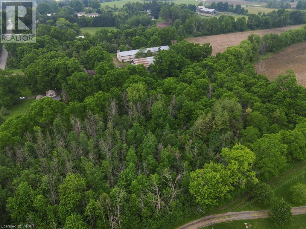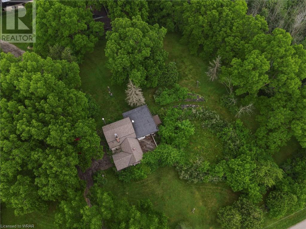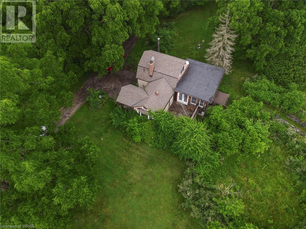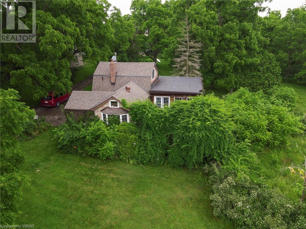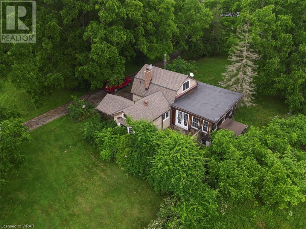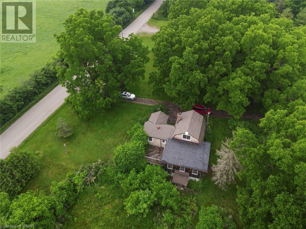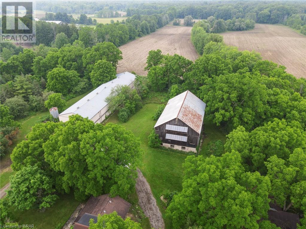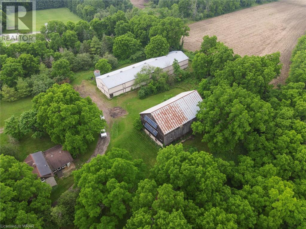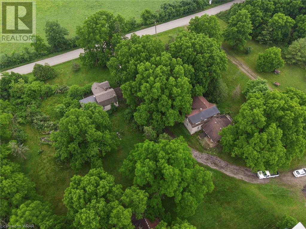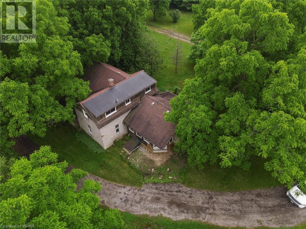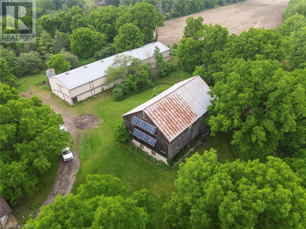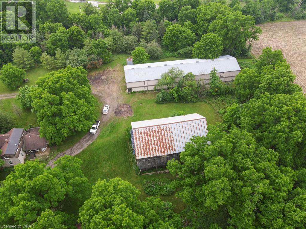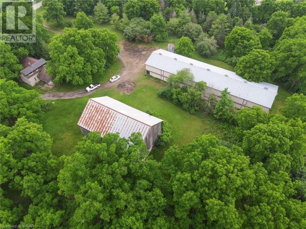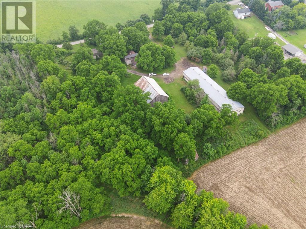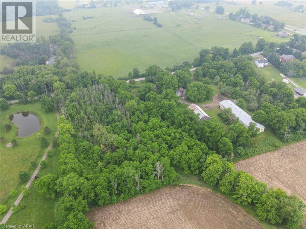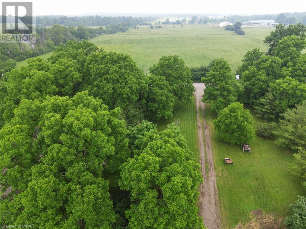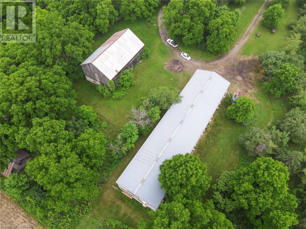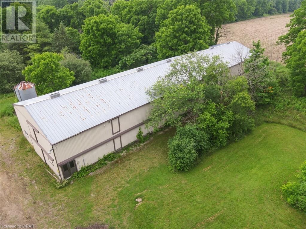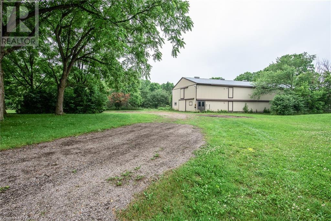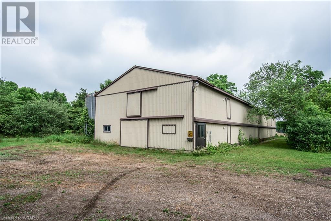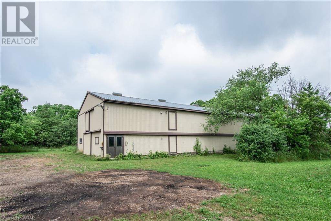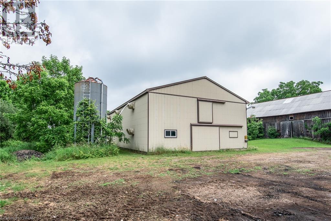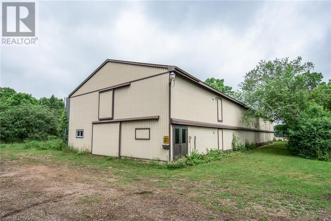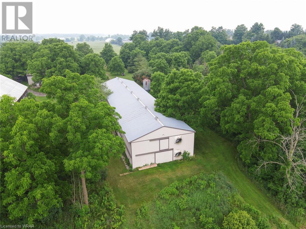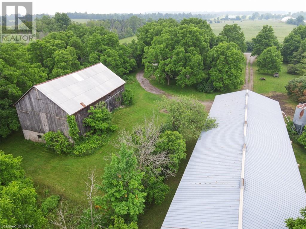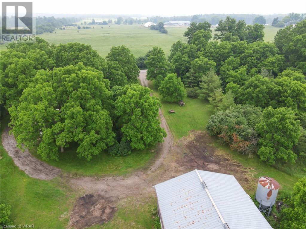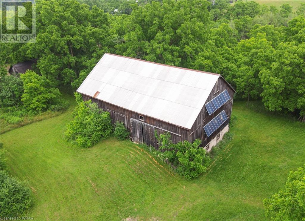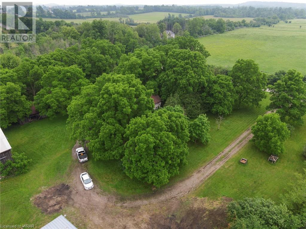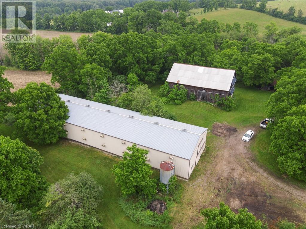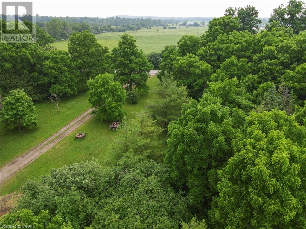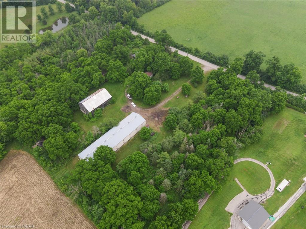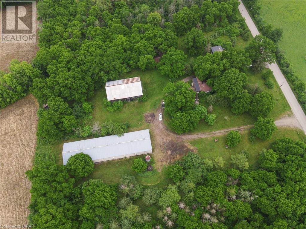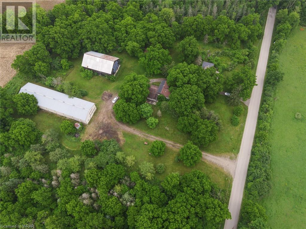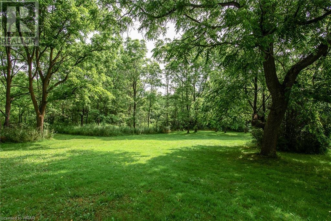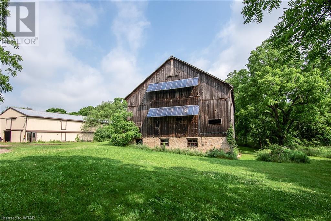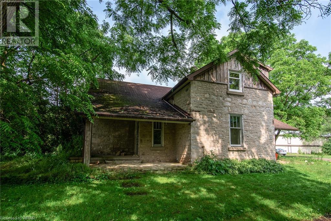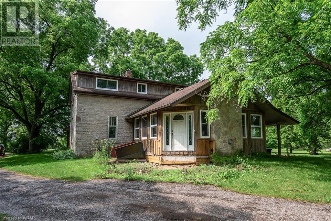1839 8th Concession Rd W. Road Flamborough, Ontario N1R 5S2
$2,299,000
*List Price is for both 1837 (.36 acre) and 1839 ( 83.50 Acres) Concession Rd 8 West* The perfect spot to build your dream home awaits you on this Century Farm, holding two houses ( one of Limestone ), you can re-envision & custom design. There are huge hard-scaped garden beds & a patio with a fire pit created from limestone slabs awaiting clearing & planting. Nestled in the picturesque hamlet of Kirkwall, this extraordinary property is a rare gem, offering the tranquility of country living with the convenience of city life just 20 minutes away from Guelph, Cambridge, and Dundas. A world of possibilities spanning a remarkable 83.86 acres, this estate is a canvas awaiting your vision. Picture yourself strolling through approximately 29 acres workable land, where golden fields of corn sway in the breeze surrounded by 50.86 acres of lush bush and wetlands that embrace with wildlife and natural beauty. Additional structures on the property include a 3,500 sq.ft. Bank Barn, a 14,256 sq.ft. Poultry Barn ideal for storage, and two other sheds. The Poultry barn is in excellent condition ideal for storage of ATV's, custom cars, boats , trailers and much more. A gardener’s paradise for those with a green thumb, the grounds are a dream come true. Envision creating a beautiful garden that is surrounded by the natural beauty of bush and wetlands that provide a peaceful backdrop. This property is not just a purchase it is an adventure waiting to unfold . This property is being sold As is, Where is . This rare opportunity offers you the chance to craft your perfect country escape, whether it’s a multi-generational living estate, a serene retreat, or a farm seize this once-in-a-lifetime chance to own a piece of Kirkwall’s enchanting landscape. The possibilities are as vast as the property itself, and the story is yours to write. Don’t let this unique opportunity slip away. (id:12481)
Property Details
| MLS® Number | 40603042 |
| Property Type | Agriculture |
| AmenitiesNearBy | Airport, Golf Nearby |
| Crop | Grains |
| FarmType | Cash Crop, Hobby Farm |
| Features | Conservation/green Belt, Crushed Stone Driveway, Sump Pump |
| Structure | Bank Barn, Shed, Barn |
Building
| BathroomTotal | 2 |
| BedroomsAboveGround | 3 |
| BedroomsTotal | 3 |
| Appliances | Dryer, Refrigerator, Stove, Washer |
| ArchitecturalStyle | 2 Level |
| BasementDevelopment | Unfinished |
| BasementType | Full (unfinished) |
| ConstructedDate | 1952 |
| CoolingType | None |
| ExteriorFinish | Stone |
| FoundationType | Stone |
| HalfBathTotal | 1 |
| HeatingFuel | Oil |
| StoriesTotal | 2 |
| SizeInterior | 1834 Sqft |
| UtilityWater | Dug Well |
Land
| AccessType | Highway Access |
| Acreage | Yes |
| LandAmenities | Airport, Golf Nearby |
| Sewer | Septic System |
| SizeIrregular | 83.5 |
| SizeTotal | 83.5 Ac|50 - 100 Acres |
| SizeTotalText | 83.5 Ac|50 - 100 Acres |
| SoilType | Loam |
| ZoningDescription | P8, A1 |
Rooms
| Level | Type | Length | Width | Dimensions |
|---|---|---|---|---|
| Second Level | Bedroom | 10'9'' x 14'9'' | ||
| Second Level | Bedroom | 13'2'' x 9'4'' | ||
| Second Level | Primary Bedroom | 15'2'' x 11'2'' | ||
| Second Level | 4pc Bathroom | 9'1'' x 4'2'' | ||
| Main Level | Den | 15'3'' x 12'11'' | ||
| Main Level | Office | 13'7'' x 9'11'' | ||
| Main Level | Dining Room | 11'9'' x 9'2'' | ||
| Main Level | Living Room | 17'1'' x 19'6'' | ||
| Main Level | 2pc Bathroom | 4'2'' x 9'1'' | ||
| Main Level | Kitchen | 16'2'' x 8'1'' |
https://www.realtor.ca/real-estate/27083200/1839-8th-concession-rd-w-road-flamborough
Contact Us
Get in touch with us for more information!

Phil Spoelstra
Broker of Record
(519) 667-1958
www.farmontario.com

34 Grandview Crescent
London, Ontario N6K 2Y2

Ron Steenbergen
Broker
(519) 667-1958
www.farmontario.com/

675 Adelaide Street North
London, Ontario N5Y 2L4

