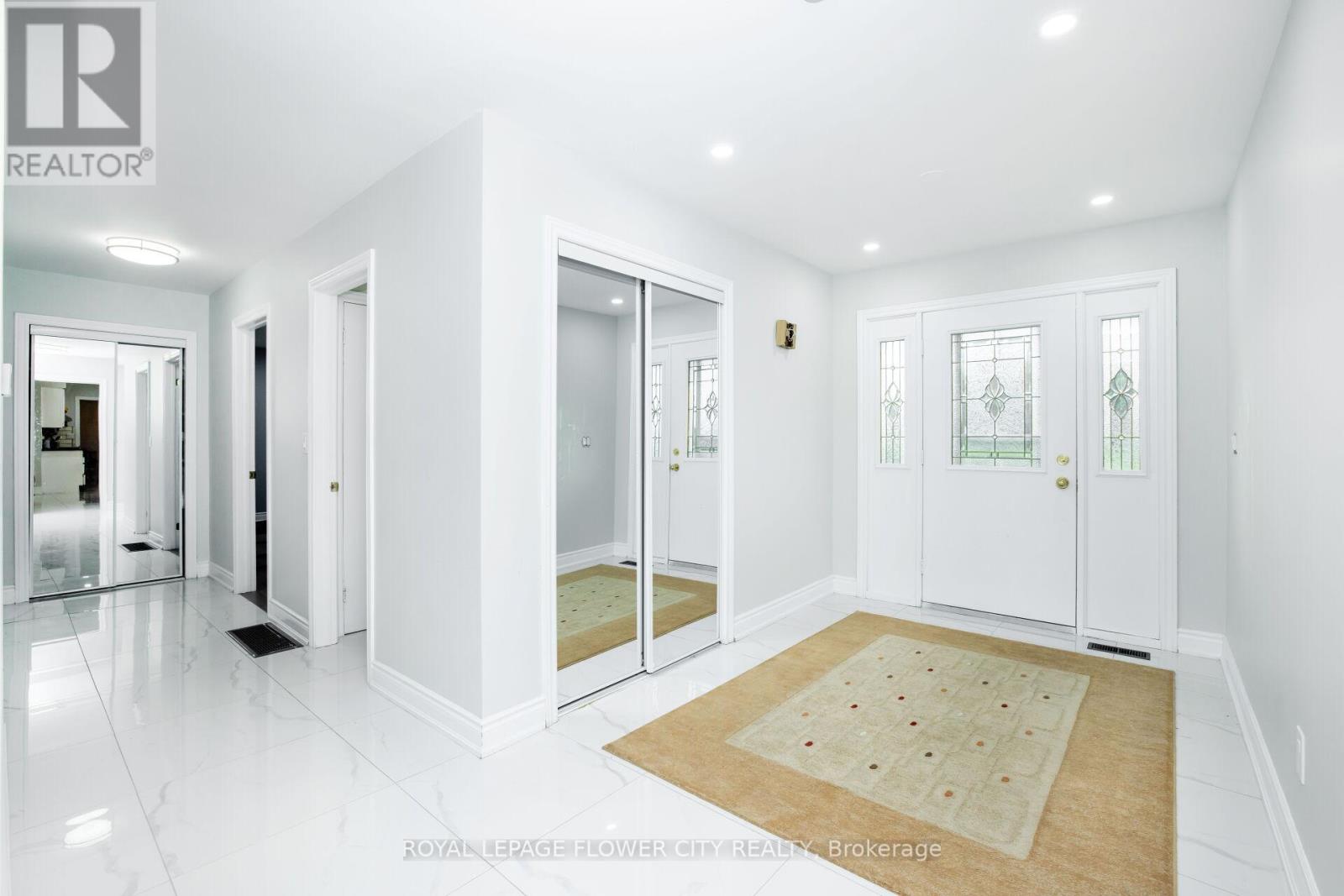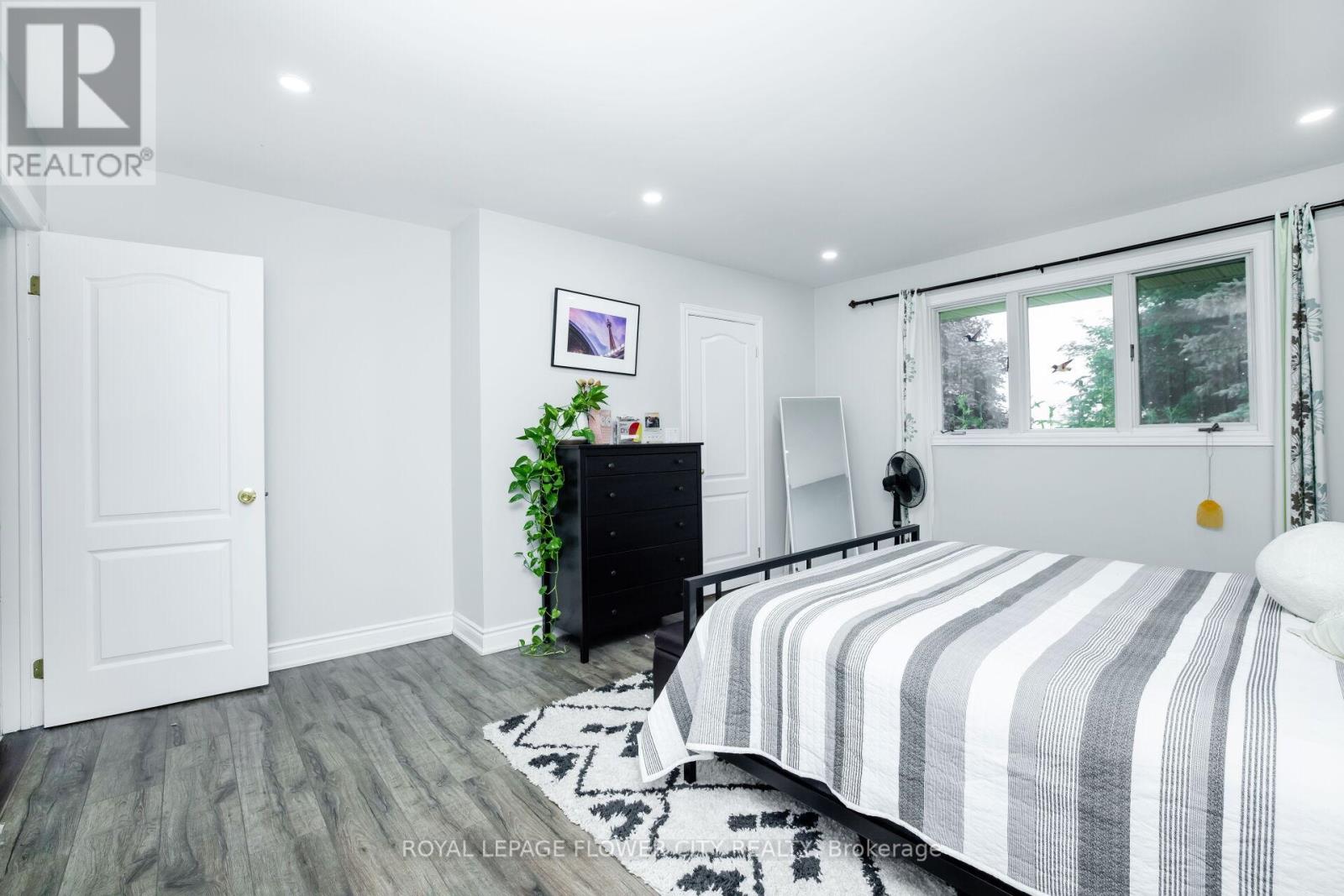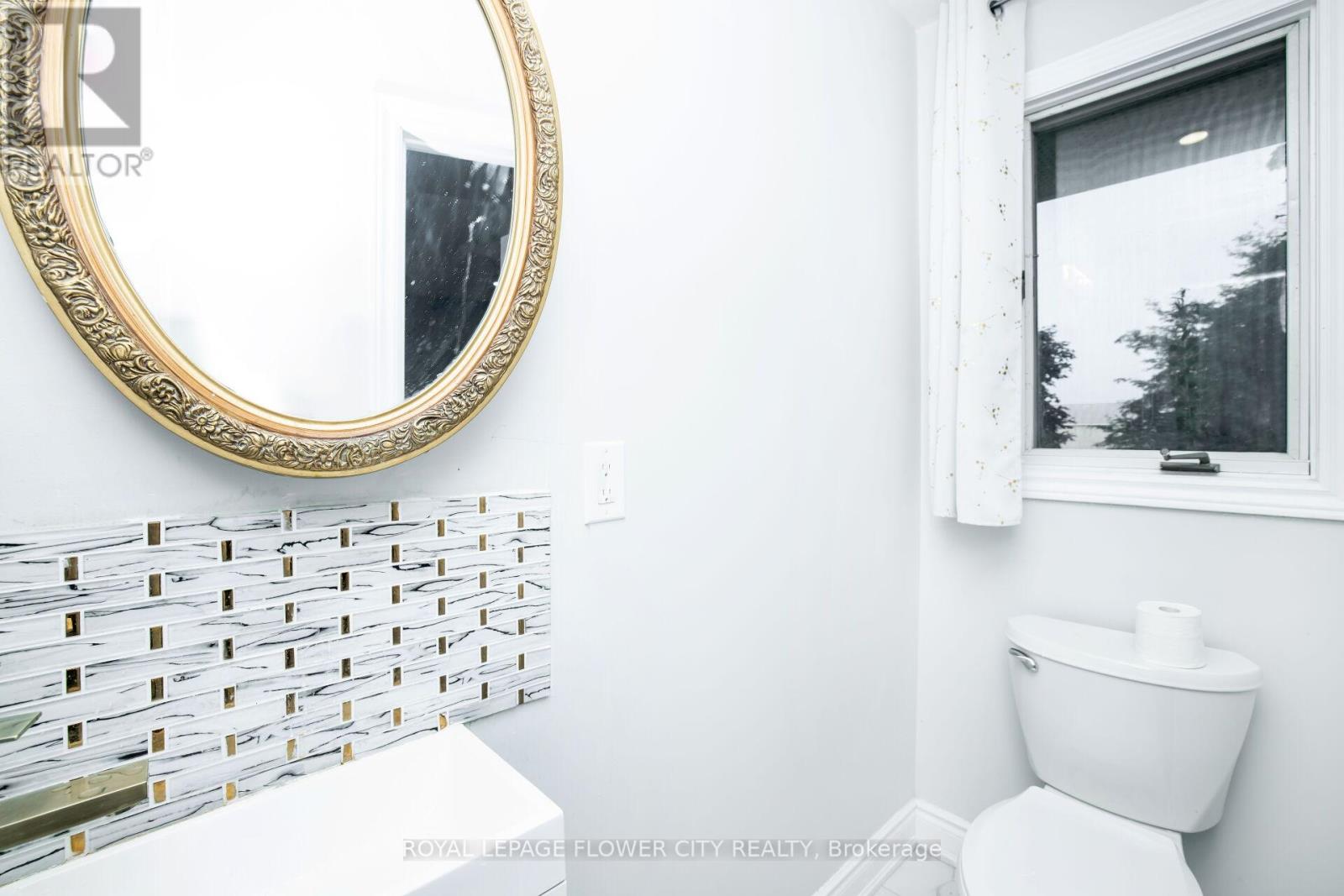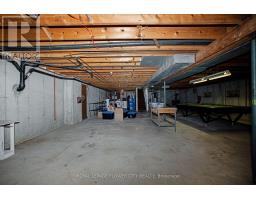2 - 2031 County Road Port Hope, Ontario L1A 3V7
$2,799,999
Enjoy the Blend of Beautiful Bungalow with Site Area of Farmland 98.97 A. Rare Blend of Elegance , Comfort and Recreation , Nestled on Picture Perfect landscape in tranquil neighbourhood of Morris and surrounded by newly developing Estate area with Multi Million homes being built just minutes away.Tastefully renovated custom built bungalow in about three acres professionally landscaped Golf Course settings, minutes away from Lake Ontario. Experience Luxury, Tranquillity and Endless possibilities, all in one place. Its a unique opportunity to live a captivating city and urban life altogether in one place. One of the Rare and Best properties in area with huge future potential and property secured by roads on three sides as it faces onto Highway 2 and backs onto Ontario main Artery Highway 401 with Clark road running on One side. Clean parcel with no trees in farm land and free of any green belt or flood zone restrictions. One of the best soils of Northumberland county suitable for most crops and the massive metal barn generates. (id:12481)
Property Details
| MLS® Number | X9238789 |
| Property Type | Agriculture |
| Community Name | Rural Port Hope |
| FarmType | Farm |
| ParkingSpaceTotal | 8 |
| Structure | Workshop |
Building
| BathroomTotal | 3 |
| BedroomsAboveGround | 3 |
| BedroomsTotal | 3 |
| ArchitecturalStyle | Bungalow |
| BasementType | Full |
| CoolingType | Central Air Conditioning |
| ExteriorFinish | Brick |
| FireplacePresent | Yes |
| FlooringType | Ceramic |
| HalfBathTotal | 1 |
| HeatingFuel | Propane |
| HeatingType | Forced Air |
| StoriesTotal | 1 |
| SizeInterior | 2499.9795 - 2999.975 Sqft |
Parking
| Attached Garage |
Land
| Acreage | Yes |
| Sewer | Sanitary Sewer |
| SizeDepth | 3128 Ft ,6 In |
| SizeFrontage | 1333 Ft |
| SizeIrregular | 1333 X 3128.5 Ft |
| SizeTotalText | 1333 X 3128.5 Ft|50 - 100 Acres |
| ZoningDescription | Ru Eu D |
Rooms
| Level | Type | Length | Width | Dimensions |
|---|---|---|---|---|
| Basement | Laundry Room | 18.29 m | 9.14 m | 18.29 m x 9.14 m |
| Flat | Foyer | 2.26 m | 4.24 m | 2.26 m x 4.24 m |
| Flat | Bathroom | 2.28 m | 3.32 m | 2.28 m x 3.32 m |
| Flat | Bathroom | 1.01 m | 2.89 m | 1.01 m x 2.89 m |
| Flat | Living Room | 7.16 m | 4.52 m | 7.16 m x 4.52 m |
| Flat | Kitchen | 3.02 m | 3.45 m | 3.02 m x 3.45 m |
| Flat | Dining Room | 8.7 m | 3.35 m | 8.7 m x 3.35 m |
| Flat | Family Room | 8.07 m | 3.35 m | 8.07 m x 3.35 m |
| Flat | Primary Bedroom | 3.78 m | 4.75 m | 3.78 m x 4.75 m |
| Flat | Bedroom 2 | 5.13 m | 3.32 m | 5.13 m x 3.32 m |
| Flat | Bedroom 3 | 3.45 m | 4.75 m | 3.45 m x 4.75 m |
Utilities
| Cable | Available |
https://www.realtor.ca/real-estate/27250681/2-2031-county-road-port-hope-rural-port-hope
Contact Us
Get in touch with us for more information!

Phil Spoelstra
Broker of Record
(519) 667-1958
www.farmontario.com

34 Grandview Crescent
London, Ontario N6K 2Y2

Ron Steenbergen
Broker
(519) 667-1958
www.farmontario.com/

675 Adelaide Street North
London, Ontario N5Y 2L4

















































































