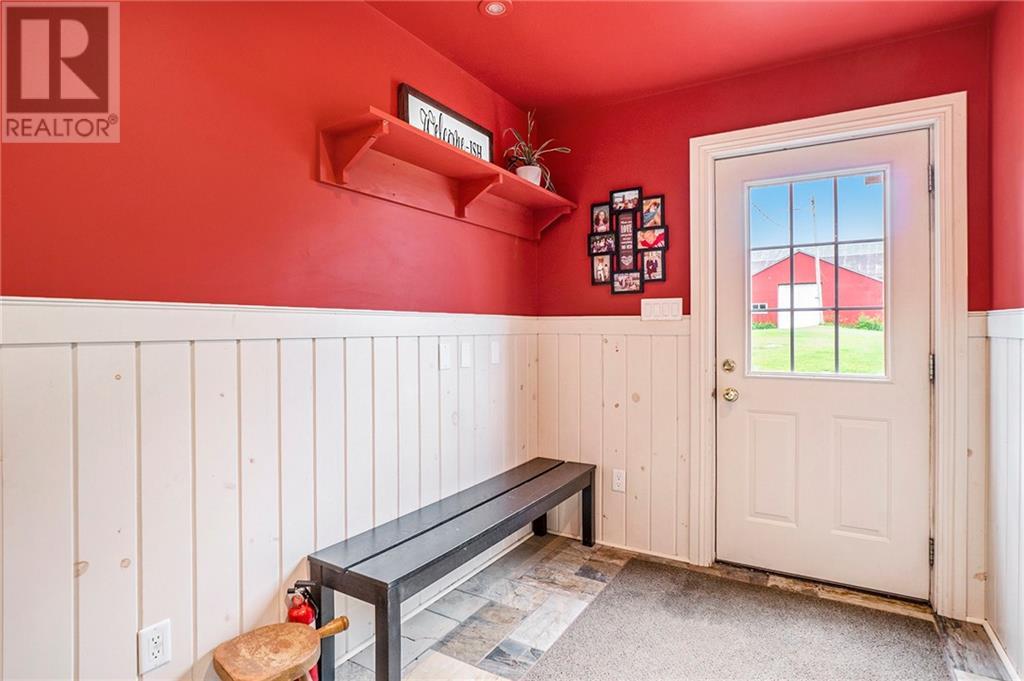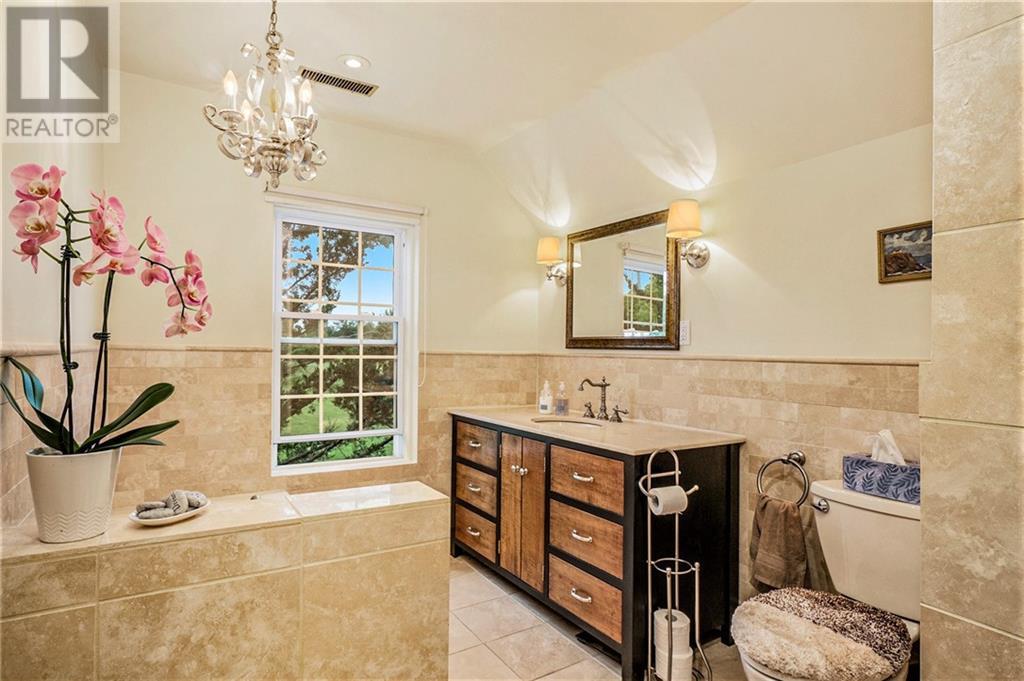212 Franks Road Elgin, Ontario K0G 1E0
$1,149,000
Set on a sprawling 150-acre estate, this exquisite two story 1855 red brick home exudes historic charm and modern luxury and equine enthusiasts will appreciate the newer barn with concrete floor and 7 new horse stalls as well as 3 paddocks, a pond and pasture. The older barn, drive shed and wood shed provide all the extra space for hobbies and storage. The home's thoughtful design includes a gourmet kitchen with 45" Viking gas range, oversized refrigerator, granite counters and island for culinary creations. A three season sunroom, den, family room with fireplace, living room, dining room and 3 piece bath on the main level with four bedrooms, a library, office and bath on the second floor complete the 1st and 2nd story. The finished lower level offers a great workshop, wine cellar and storage. The outdoor furnace provides hot water heat as well as the new propane furnace. A must see property! (id:12481)
Business
| BusinessType | Agriculture, Forestry, Fishing and Hunting |
| BusinessSubType | Horse farm |
Property Details
| MLS® Number | 1409377 |
| Property Type | Agriculture |
| Neigbourhood | Elgin |
| AmenitiesNearBy | Golf Nearby, Shopping, Water Nearby |
| CommunicationType | Internet Access |
| FarmType | Animal |
| Features | Acreage, Private Setting, Wooded Area, Farm Setting |
| LiveStockType | Horse |
| ParkingSpaceTotal | 10 |
| StorageType | Storage Shed |
| Structure | Barn, Porch |
Building
| BathroomTotal | 2 |
| BedroomsAboveGround | 4 |
| BedroomsTotal | 4 |
| Appliances | Refrigerator, Dishwasher, Dryer, Freezer, Microwave, Stove, Washer |
| BasementDevelopment | Partially Finished |
| BasementType | Full (partially Finished) |
| ConstructedDate | 1855 |
| ConstructionStyleAttachment | Detached |
| CoolingType | None, Air Exchanger |
| ExteriorFinish | Brick, Wood Siding |
| FireplacePresent | Yes |
| FireplaceTotal | 2 |
| FlooringType | Hardwood, Wood, Tile |
| FoundationType | Block, Stone |
| HeatingFuel | Propane, Wood |
| HeatingType | Forced Air, Hot Water Radiator Heat |
| StoriesTotal | 2 |
| Type | House |
| UtilityWater | Drilled Well |
Parking
| Detached Garage | |
| Gravel |
Land
| Acreage | Yes |
| LandAmenities | Golf Nearby, Shopping, Water Nearby |
| Sewer | Septic System |
| SizeIrregular | 150 |
| SizeTotal | 150 Ac |
| SizeTotalText | 150 Ac |
| ZoningDescription | Rural |
Rooms
| Level | Type | Length | Width | Dimensions |
|---|---|---|---|---|
| Second Level | Primary Bedroom | 14'3" x 13'7" | ||
| Second Level | Library | 11'7" x 9'3" | ||
| Second Level | Bedroom | 15'3" x 10'9" | ||
| Second Level | 4pc Bathroom | 11'8" x 7'6" | ||
| Second Level | Bedroom | 17'0" x 10'7" | ||
| Second Level | Bedroom | 14'11" x 8'11" | ||
| Main Level | Foyer | 16'5" x 6'7" | ||
| Main Level | Den | 18'0" x 14'3" | ||
| Main Level | Living Room | 16'7" x 15'4" | ||
| Main Level | Sunroom | 18'0" x 10'0" | ||
| Main Level | Dining Room | 17'0" x 10'3" | ||
| Main Level | Family Room | 25'0" x 11'3" | ||
| Main Level | Kitchen | 17'1" x 11'6" | ||
| Main Level | 3pc Bathroom | 9'10" x 4'5" |
https://www.realtor.ca/real-estate/27344930/212-franks-road-elgin-elgin
Contact Us
Get in touch with us for more information!

Phil Spoelstra
Broker of Record
(519) 667-1958
www.farmontario.com

34 Grandview Crescent
London, Ontario N6K 2Y2

Ron Steenbergen
Broker
(519) 667-1958
www.farmontario.com/

675 Adelaide Street North
London, Ontario N5Y 2L4



























































