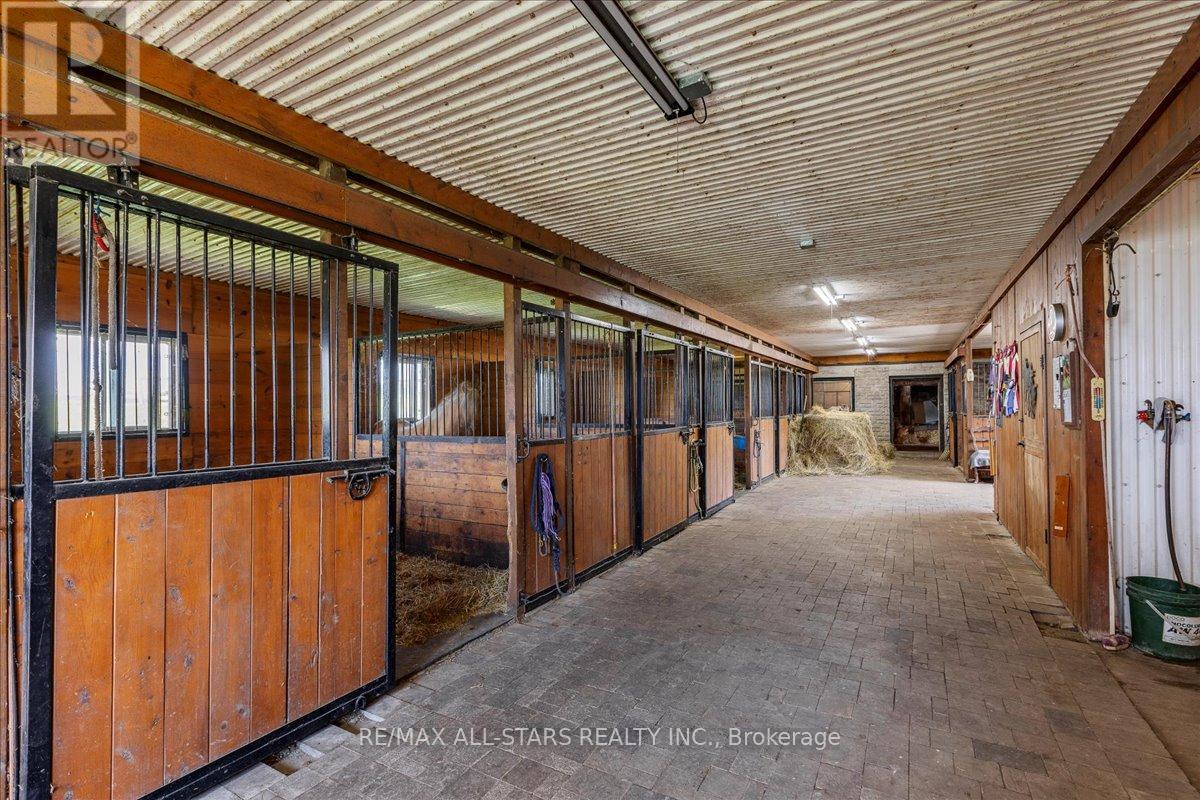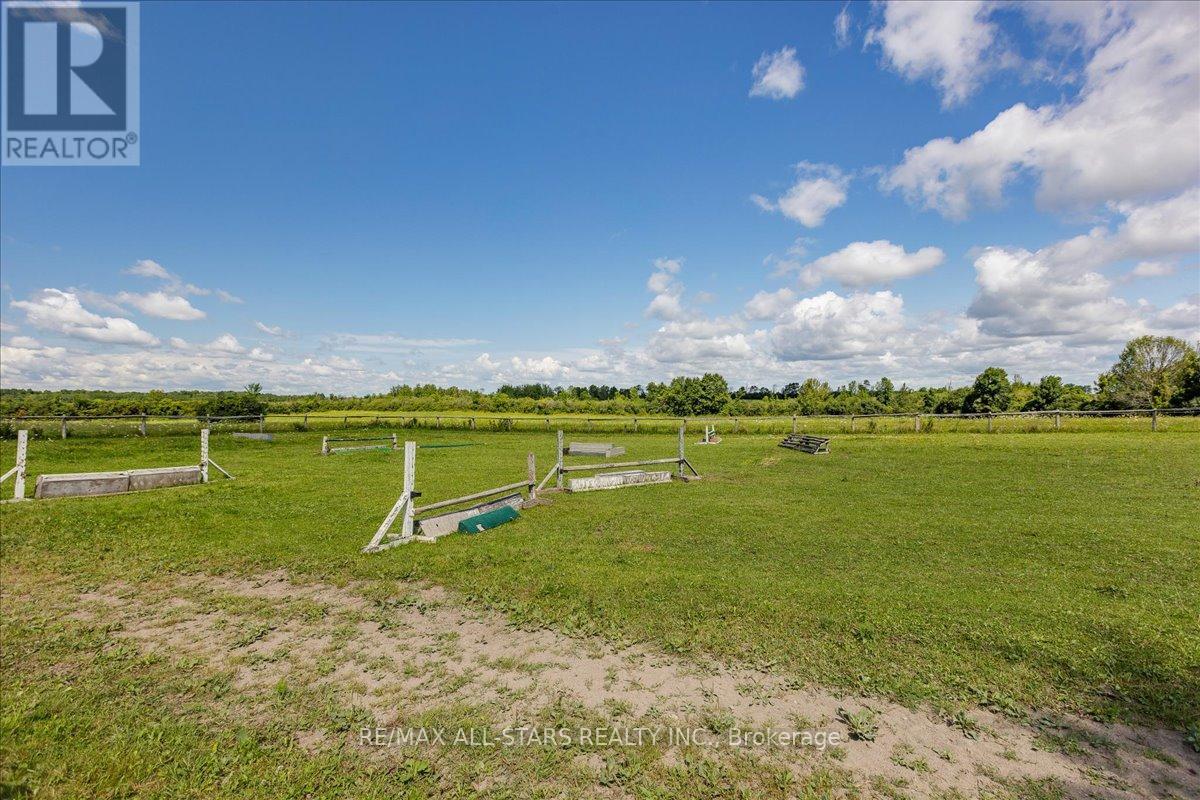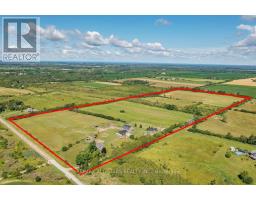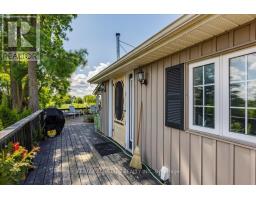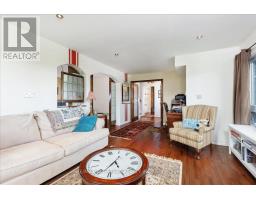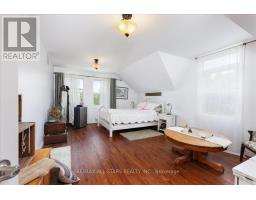2145 Concession 13 Side Road Brock, Ontario L0E 1E0
$1,599,900
A rare opportunity to own an awesome hobby farm on 50 picturesque acres in Cannington. Approx 30 acres of hay fields and the rest is buildings, paddocks, drive shed & training ring. The newer barn features 7 stalls (6 stalls are 10x12 and 1 is 16x12), a horse wash stall, tack room, laundry room, washroom & feed room. Automatic water in stalls. Electric fencing around paddocks. Lovely 3 bedroom farmhouse with separate entrance to unfinished basement. Primary bedroom is a separate private suite on the main floor with a living room and 5 pc ensuite. Upstairs are 2 generous sized bedrooms with hardwood floors and a 4 pc bath. Entertaining kitchen with centre island, built-in appliances and large pantry. Comfortable living/dining room with window seat overlooking paddocks and cozy woodburning fireplace. Sewing room can also be used as an office or extra storage space. Convenient side entry through a spacious mudroom & main floor laundry room. Enjoy morning coffee and beautiful views on the peaceful deck overlooking gardens and fields. (id:12481)
Property Details
| MLS® Number | N9308014 |
| Property Type | Agriculture |
| Community Name | Rural Brock |
| Farm Type | Farm |
| Features | Conservation/green Belt |
| Parking Space Total | 10 |
| Structure | Barn, Paddocks/corralls |
Building
| Bathroom Total | 3 |
| Bedrooms Above Ground | 3 |
| Bedrooms Total | 3 |
| Appliances | Dryer, Oven, Refrigerator, Stove, Washer |
| Basement Features | Separate Entrance |
| Basement Type | Partial |
| Exterior Finish | Concrete, Stone |
| Fireplace Present | Yes |
| Flooring Type | Hardwood, Ceramic |
| Heating Fuel | Propane |
| Heating Type | Forced Air |
| Stories Total | 2 |
Land
| Acreage | Yes |
| Fence Type | Fenced Yard |
| Sewer | Septic System |
| Size Frontage | 50 M |
| Size Irregular | 50 Acre |
| Size Total Text | 50 Acre|50 - 100 Acres |
Rooms
| Level | Type | Length | Width | Dimensions |
|---|---|---|---|---|
| Second Level | Bedroom 2 | 5.71 m | 3.94 m | 5.71 m x 3.94 m |
| Second Level | Bedroom 3 | 5.71 m | 3.95 m | 5.71 m x 3.95 m |
| Second Level | Other | 7.31 m | 4.05 m | 7.31 m x 4.05 m |
| Main Level | Living Room | 5.33 m | 5.8 m | 5.33 m x 5.8 m |
| Main Level | Dining Room | Measurements not available | ||
| Main Level | Kitchen | 4.34 m | 3.26 m | 4.34 m x 3.26 m |
| Main Level | Mud Room | 3.2 m | 2.93 m | 3.2 m x 2.93 m |
| Main Level | Laundry Room | 2.13 m | 2.92 m | 2.13 m x 2.92 m |
| Main Level | Family Room | 6.44 m | 3.79 m | 6.44 m x 3.79 m |
| Main Level | Primary Bedroom | 3.82 m | 3.65 m | 3.82 m x 3.65 m |
https://www.realtor.ca/real-estate/27387087/2145-concession-13-side-road-brock-rural-brock
Contact Us
Get in touch with us for more information!

Phil Spoelstra
Broker of Record
(519) 667-1958
www.farmontario.com

34 Grandview Crescent
London, Ontario N6K 2Y2

Ron Steenbergen
Broker
(519) 667-1958
www.farmontario.com/

675 Adelaide Street North
London, Ontario N5Y 2L4
























