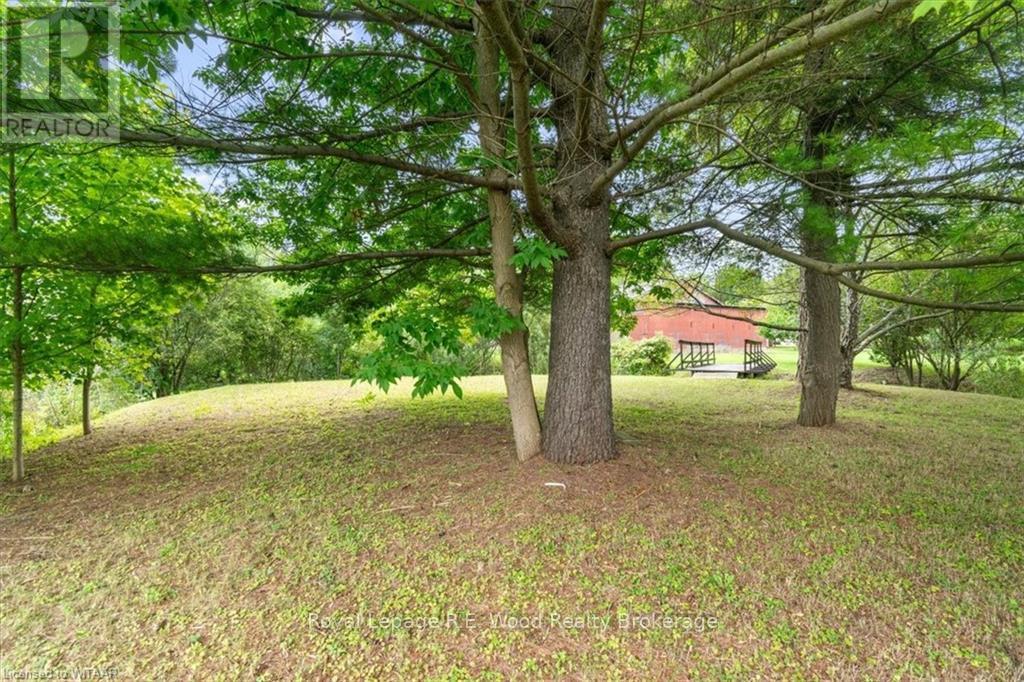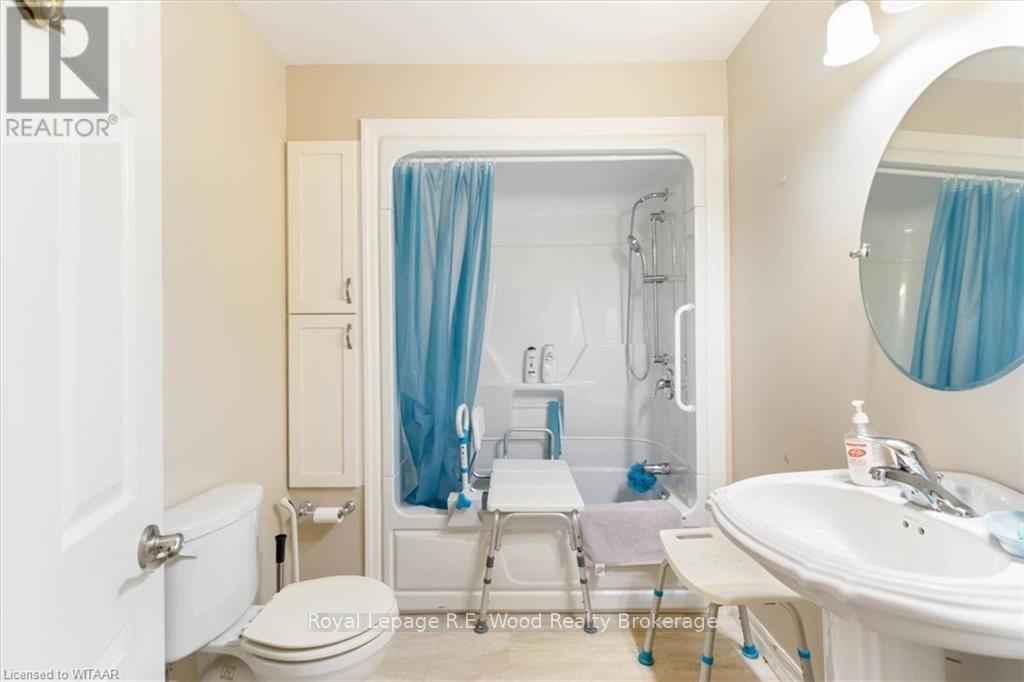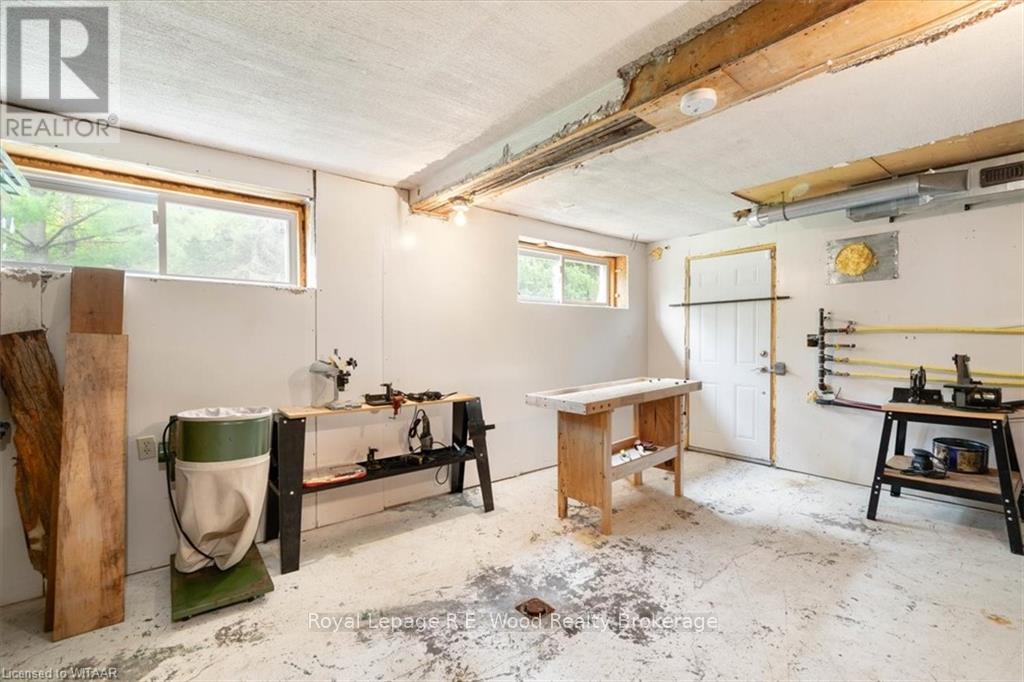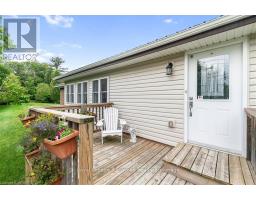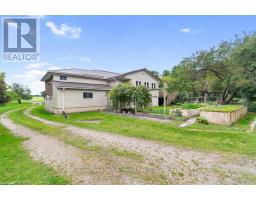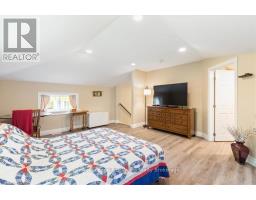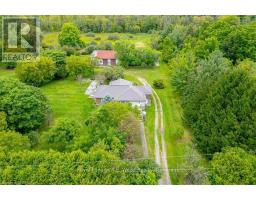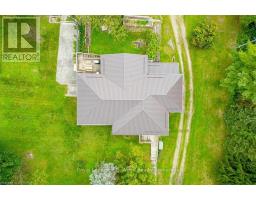2148 Cromarty Drive Thames Centre, Ontario N0L 1G5
$1,100,000
Discover the charm of rural living at 2148 Cromarty Dr, Dorchester. This delightful farm property offers\r\nexpansive gardens, perfect for cultivating your own fresh produce and embracing a self-sustained\r\nlifestyle. With ample space for horses or other animals, this property is a haven for those passionate\r\nabout farming or equestrian activities. The land is versatile, featuring a wrap-around driveway for convenient access, and generous outdoor areas that provide endless possibilities. Whether you're envisioning lush gardens, pastures, or stables,\r\nthis property offers the flexibility to bring your rural dreams to life. Ideal for gardeners, animal enthusiasts, or anyone seeking a peaceful retreat, this farm property provides the perfect canvas to create the rural lifestyle you've always envisioned. (id:12481)
Property Details
| MLS® Number | X10744529 |
| Property Type | Agriculture |
| Community Name | Rural Thames Centre |
| FarmType | Farm |
| Features | Sump Pump, Sauna |
| ParkingSpaceTotal | 10 |
| Structure | Barn |
Building
| BathroomTotal | 3 |
| BedroomsAboveGround | 3 |
| BedroomsTotal | 3 |
| Amenities | Fireplace(s) |
| Appliances | Water Softener, Dishwasher, Dryer, Freezer, Range, Refrigerator, Stove, Washer |
| ArchitecturalStyle | Bungalow |
| BasementDevelopment | Unfinished |
| BasementType | Full (unfinished) |
| CoolingType | Central Air Conditioning |
| ExteriorFinish | Brick, Stone |
| FireProtection | Alarm System |
| FireplacePresent | Yes |
| FireplaceTotal | 1 |
| FoundationType | Block, Poured Concrete |
| HeatingFuel | Natural Gas |
| HeatingType | Forced Air |
| StoriesTotal | 1 |
| SizeInterior | 2097 Sqft |
| Type | Unknown |
Parking
| Detached Garage |
Land
| Acreage | Yes |
| Sewer | Septic System |
| SizeIrregular | . |
| SizeTotalText | .|25 - 50 Acres |
| ZoningDescription | Agricultural |
Utilities
| Wireless | Available |
https://www.realtor.ca/real-estate/27349126/2148-cromarty-drive-thames-centre-rural-thames-centre
Contact Us
Get in touch with us for more information!

Phil Spoelstra
Broker of Record
(519) 667-1958
www.farmontario.com

34 Grandview Crescent
London, Ontario N6K 2Y2

Ron Steenbergen
Broker
(519) 667-1958
www.farmontario.com/

675 Adelaide Street North
London, Ontario N5Y 2L4












