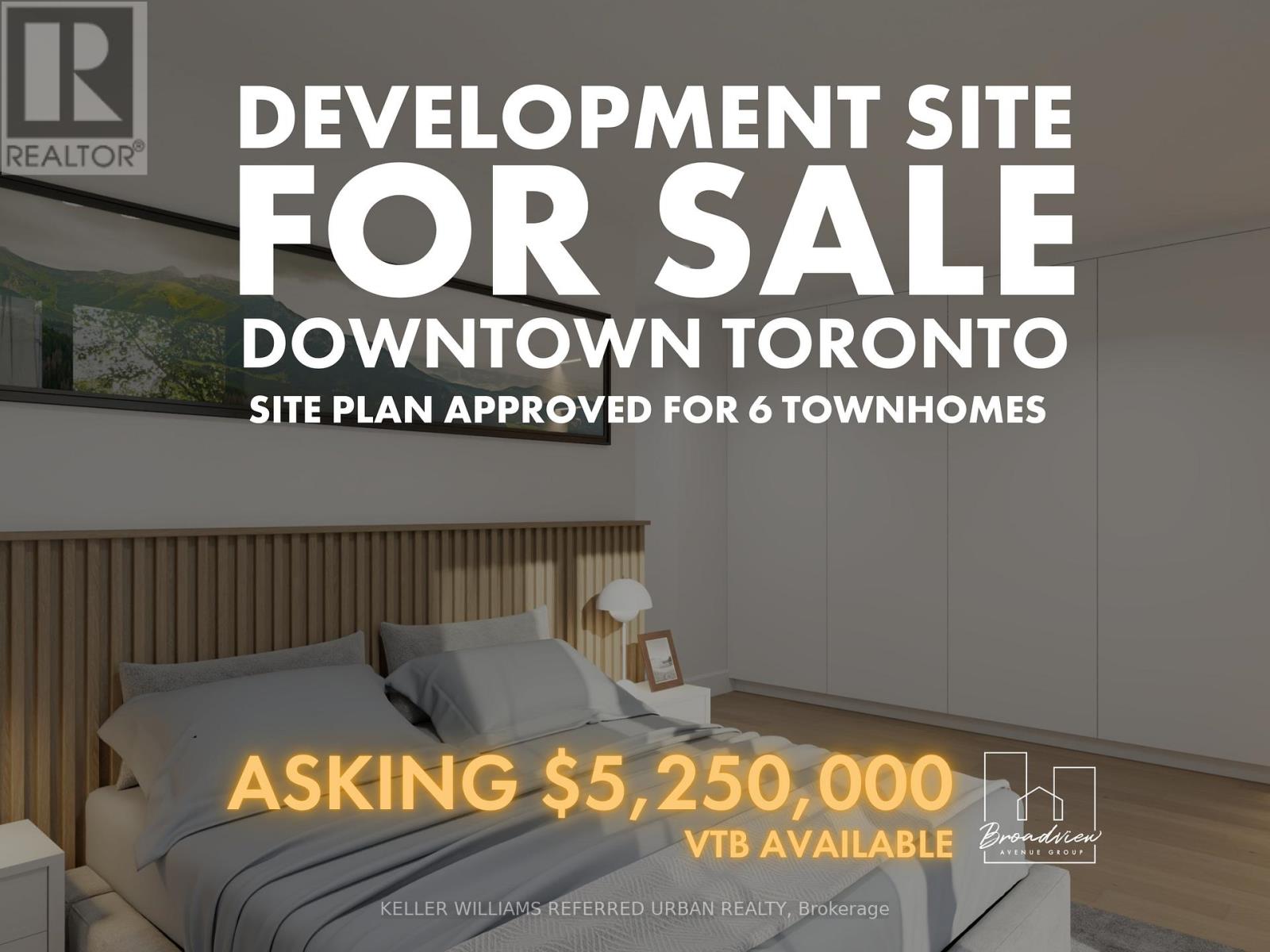238 Berkeley Street Toronto, Ontario M5A 2X4
$5,250,000
Opportunity to acquire a fully approved development site for 6 freehold townhomes, each on separately deeded lots. The site comes with architectural drawings and detailed renderings, offering a turnkey solution for immediate development. Additionally, theres potential for higher density through further approvals, with current zoning already allowing up to 15 dwelling units as-of-right. Each townhome spans approximately 2,000 square feet, with an option to increase to 2,400 square feet by eliminating the garages, offering flexible design and space optimization. *** Cleared Site, eliminating the need for costly and time-consuming demolition. *** No tenants to evict and no rental replacement requirements, streamlining the development process. *** Development Charge Savings, 4 development credits due to the previous duplexes on-site. Build 6 townhomes while paying development charges for only 2 units. No development charges if the site is converted to three 5-unit multiplexes. *** Spacious lot dimensions: 15.58m x 37.18m (511 x 1220). *** Vendor Take-Back Mortgage Available. *** Zoned and Site Plan Approved, can go straight to building permits. *** Additional Potential: Build up to 15 units as-of-right, with support for higher density with additional approvals. *** Proximity to Financial District *** Growth area and is seeing substantial development, including new residential, commercial, and mixed-use projects that are transforming the neighbourhood and upcoming Ontario Line TTC Subway Station only a 10-minute walk, Toronto Metropolitan University and the University of Toronto nearby. *** **** EXTRAS **** Included: Architectural drawings for 6 freehold townhomes with backyard and garage. Site plan approved. 6 subdivided lots with individual PINS. Additional density can be achieved. Potential for CMHC funding options. (id:12481)
Business
| BusinessType | Residential |
| BusinessSubType | Residential |
Property Details
| MLS® Number | C9510235 |
| Property Type | Vacant Land |
| Community Name | Moss Park |
| AmenitiesNearBy | Public Transit |
Building
| SizeInterior | 6173.64 Sqft |
| UtilityWater | Municipal Water |
Land
| Acreage | No |
| LandAmenities | Public Transit |
| SizeDepth | 120 Ft ,3 In |
| SizeFrontage | 51 Ft ,4 In |
| SizeIrregular | 51.34 X 120.25 Ft |
| SizeTotalText | 51.34 X 120.25 Ft |
| ZoningDescription | Residential |
https://www.realtor.ca/real-estate/27579372/238-berkeley-street-toronto-moss-park-moss-park
Contact Us
Get in touch with us for more information!

Phil Spoelstra
Broker of Record
(519) 667-1958
www.farmontario.com

34 Grandview Crescent
London, Ontario N6K 2Y2

Ron Steenbergen
Broker
(519) 667-1958
www.farmontario.com/

675 Adelaide Street North
London, Ontario N5Y 2L4

















