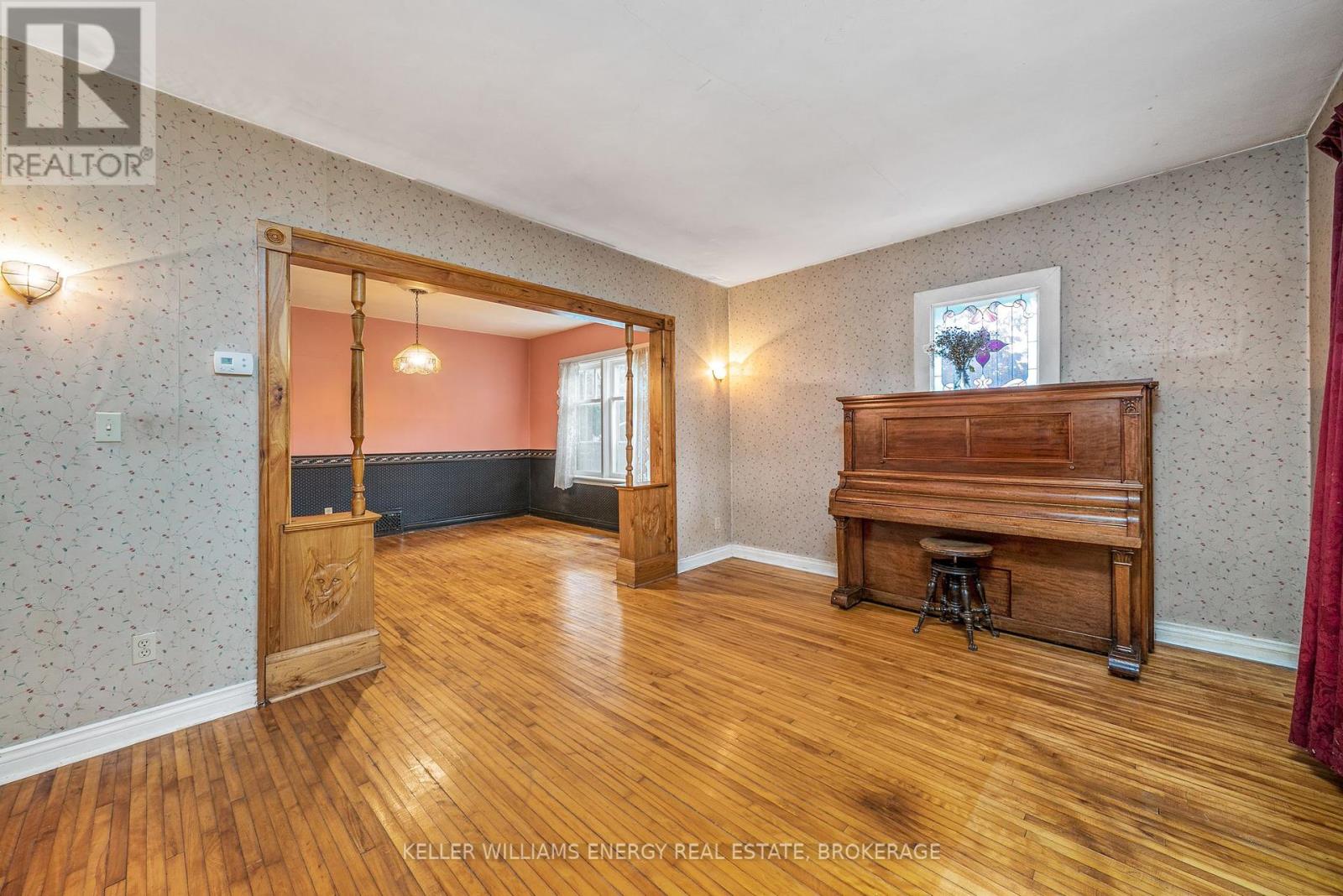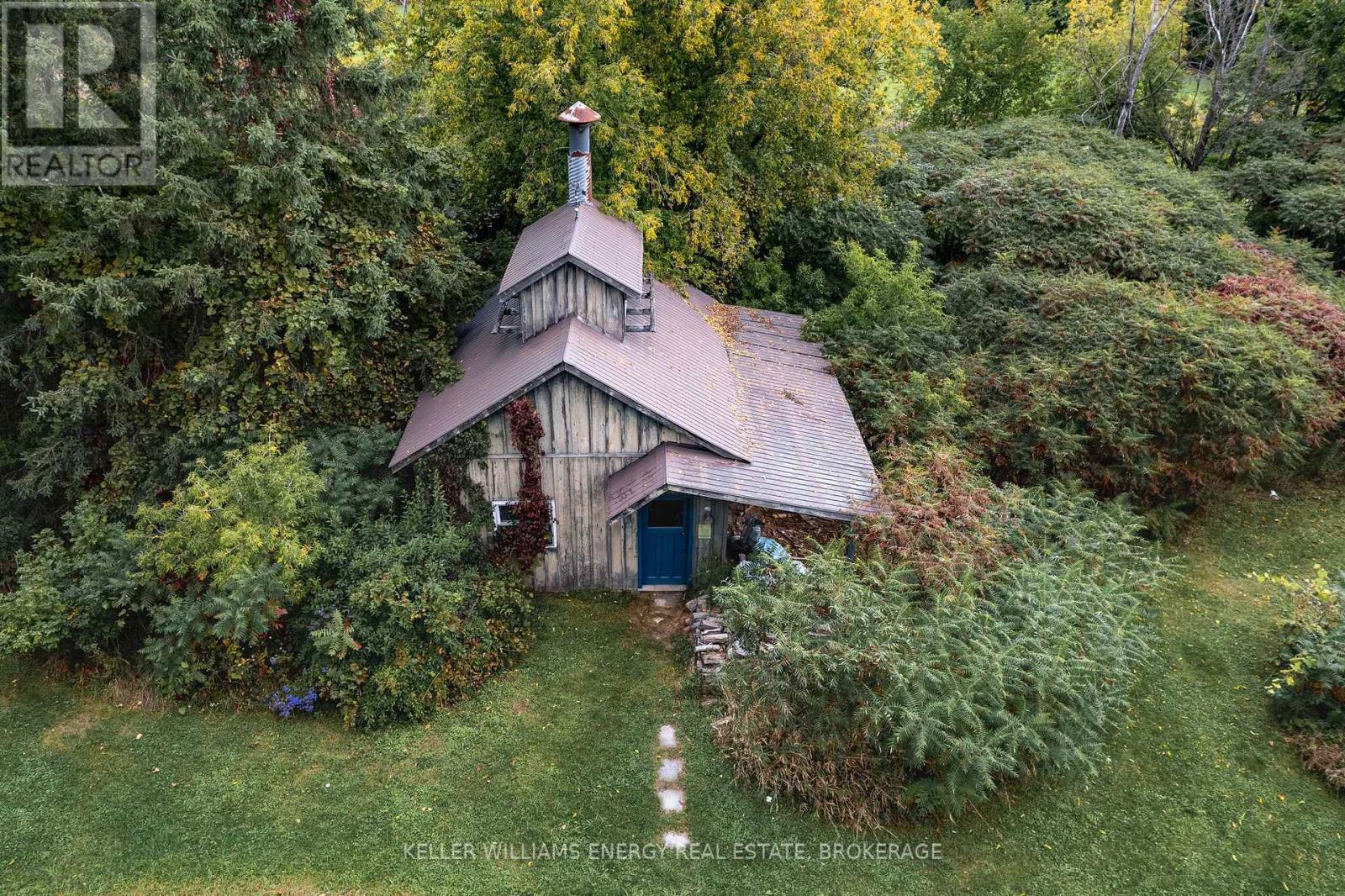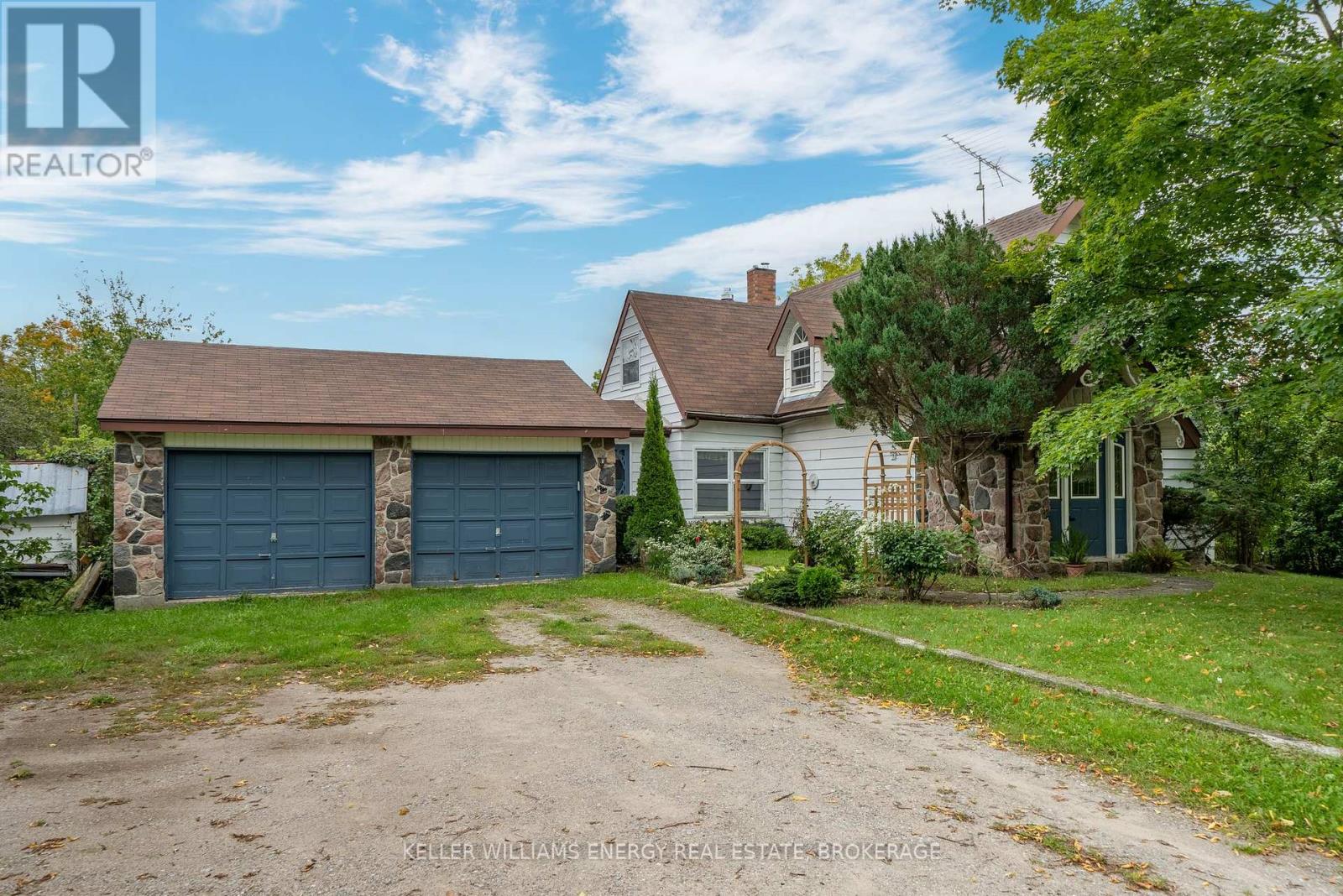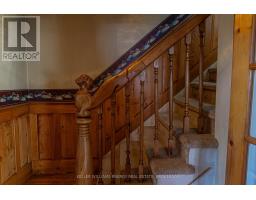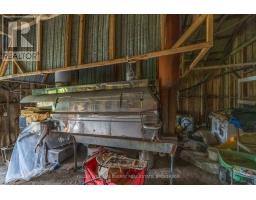2442 Rapids Road Tweed, Ontario K0K 3J0
$999,999
Discover the beauty and potential of this expansive Hastings County farm property, featuring over 152 acres of diverse landscape, including lush forests, fertile fields, and endless opportunities for adventure. The property offers a spacious family home with three bedrooms, generously sized principal rooms, and a welcoming Country Kitchen perfect for family gatherings. Adding to its charm is a traditional board-and-batten Sap House, currently home to a large Maple Syrup Evaporator. With an impressive stand of Maple trees on the property, the potential exists for over 5,000 syrup taps, making it ideal for anyone looking to embrace a sugaring operation. Approximately 35 acres of workable land provide room for expansion and agricultural pursuits. For outdoor enthusiasts, the extensive forested areas invite exploration, offering possibilities for trails, hunting, and nature walks. Hidden deep within the woods is a cozy cabin nestled beside a small pond, just waiting to be restored and enjoyed. Whether you're seeking a peaceful rural retreat or a working farm with opportunities for growth, this property has it all. (id:12481)
Property Details
| MLS® Number | X9365120 |
| Property Type | Agriculture |
| FarmType | Farm |
| Features | Backs On Greenbelt |
| ParkingSpaceTotal | 8 |
| Structure | Barn |
Building
| BathroomTotal | 1 |
| BedroomsAboveGround | 3 |
| BedroomsTotal | 3 |
| Amenities | Fireplace(s) |
| Appliances | Water Heater, Dryer, Microwave, Refrigerator, Stove, Washer |
| BasementDevelopment | Unfinished |
| BasementType | N/a (unfinished) |
| ExteriorFinish | Stone, Vinyl Siding |
| FireplacePresent | Yes |
| FireplaceTotal | 1 |
| FoundationType | Stone, Block |
| StoriesTotal | 2 |
Parking
| Attached Garage |
Land
| Acreage | Yes |
| SizeDepth | 3272 Ft ,9 In |
| SizeFrontage | 2428 Ft ,5 In |
| SizeIrregular | 2428.43 X 3272.77 Ft |
| SizeTotalText | 2428.43 X 3272.77 Ft|100+ Acres |
| SurfaceWater | Pond Or Stream |
| ZoningDescription | Agricultural |
Rooms
| Level | Type | Length | Width | Dimensions |
|---|---|---|---|---|
| Second Level | Primary Bedroom | 3.51 m | 4.93 m | 3.51 m x 4.93 m |
| Second Level | Bedroom 2 | 3.85 m | 4.56 m | 3.85 m x 4.56 m |
| Second Level | Bedroom 3 | 3.12 m | 4.28 m | 3.12 m x 4.28 m |
| Main Level | Family Room | 8.5 m | 5.2 m | 8.5 m x 5.2 m |
| Main Level | Living Room | 3.44 m | 4.61 m | 3.44 m x 4.61 m |
| Main Level | Kitchen | 5.28 m | 5.35 m | 5.28 m x 5.35 m |
| Main Level | Dining Room | 3.58 m | 4.61 m | 3.58 m x 4.61 m |
https://www.realtor.ca/real-estate/27459621/2442-rapids-road-tweed
Contact Us
Get in touch with us for more information!

Phil Spoelstra
Broker of Record
(519) 667-1958
www.farmontario.com

34 Grandview Crescent
London, Ontario N6K 2Y2

Ron Steenbergen
Broker
(519) 667-1958
www.farmontario.com/

675 Adelaide Street North
London, Ontario N5Y 2L4












