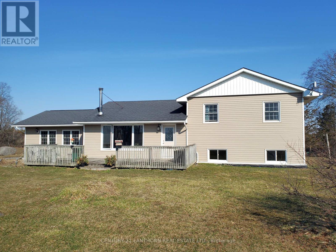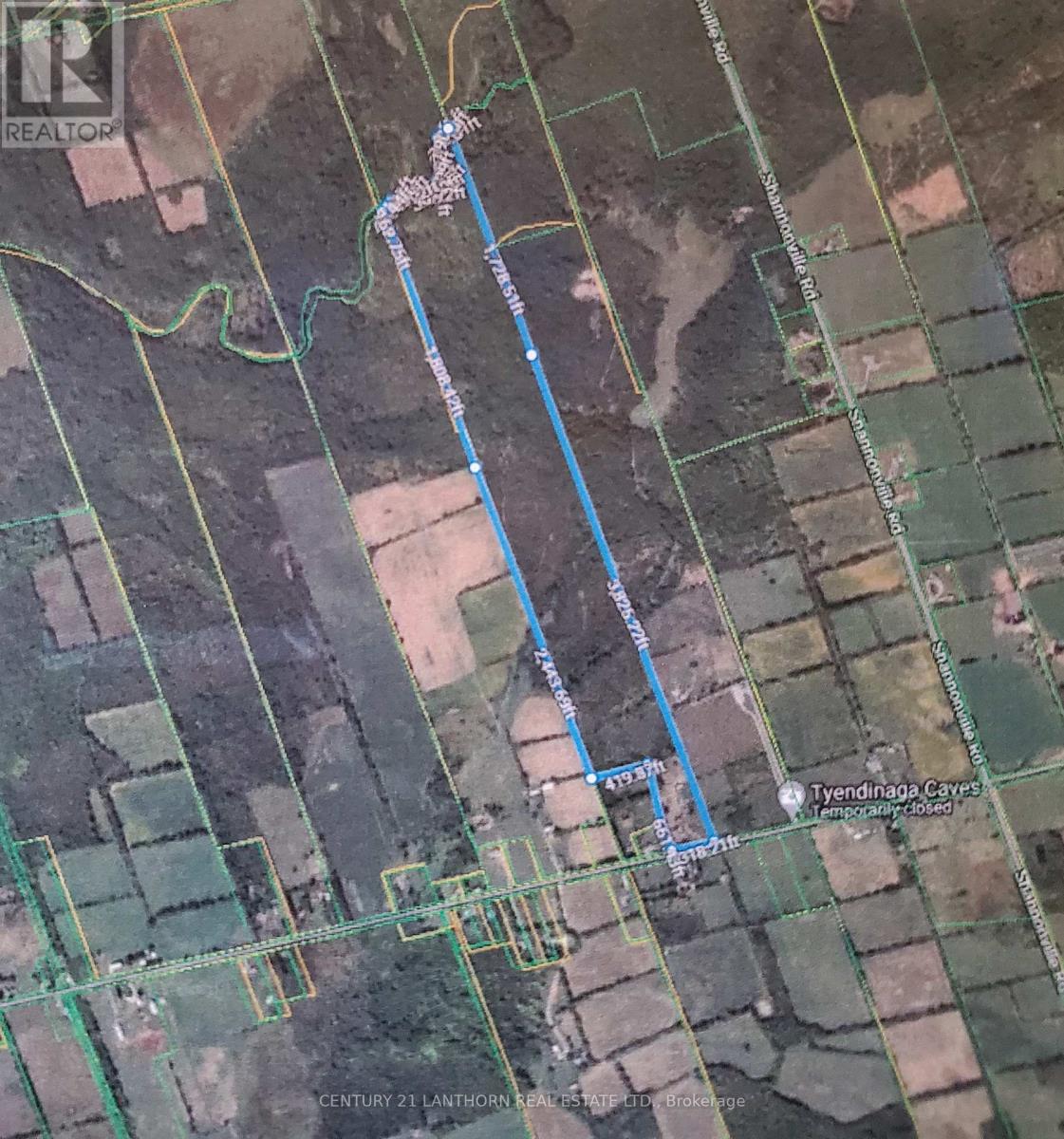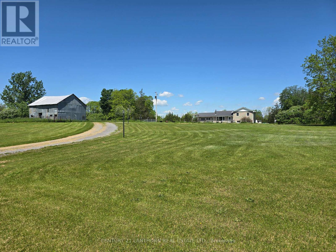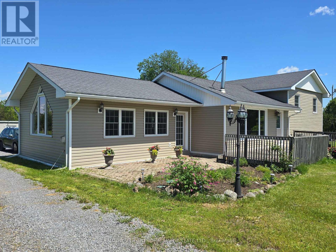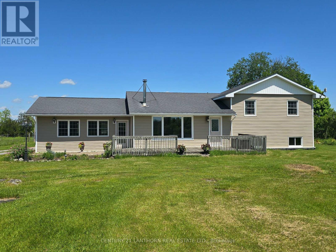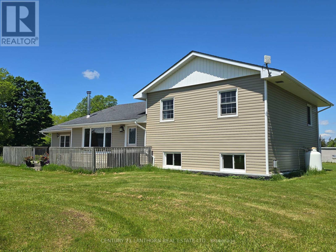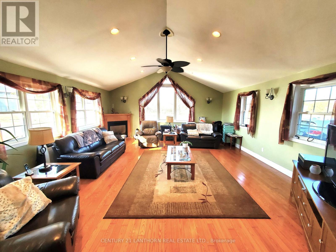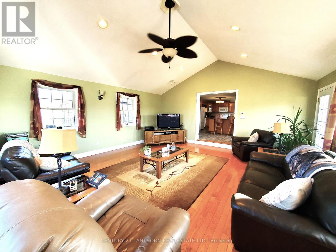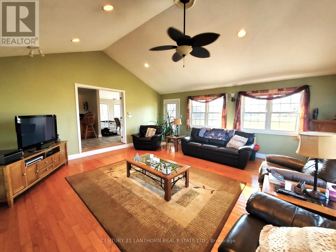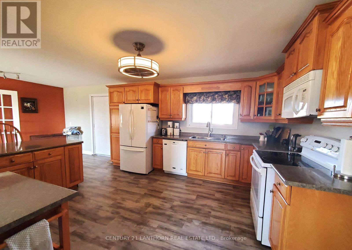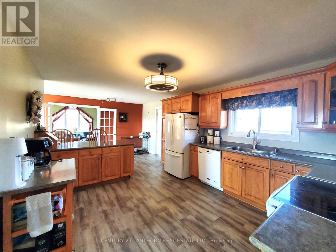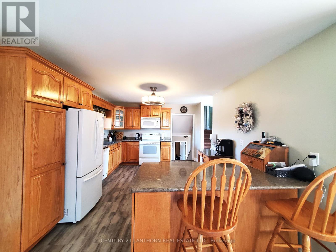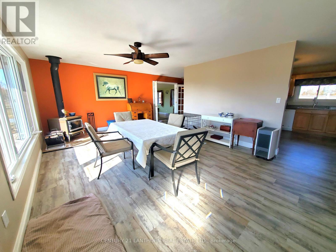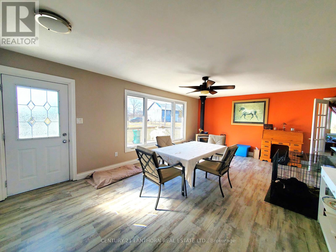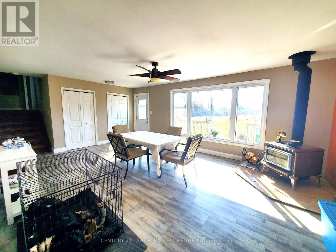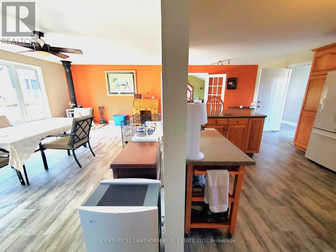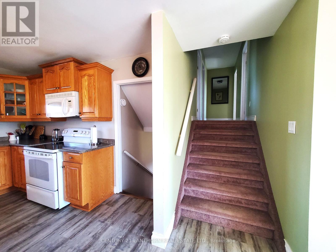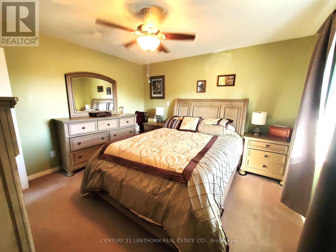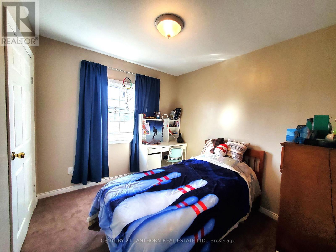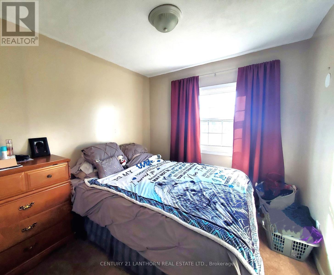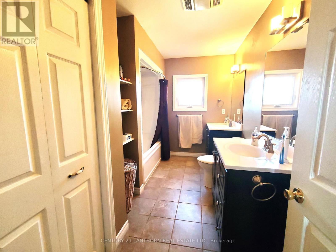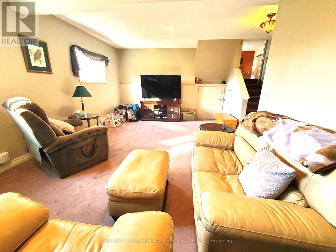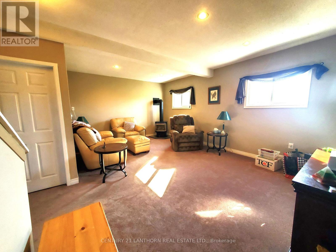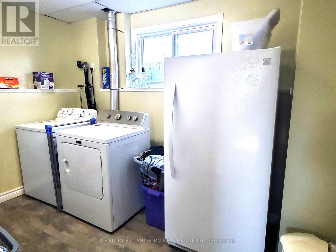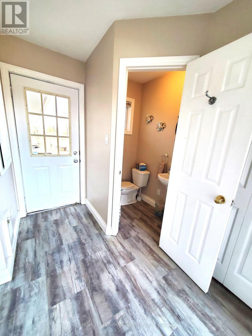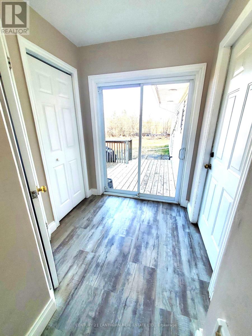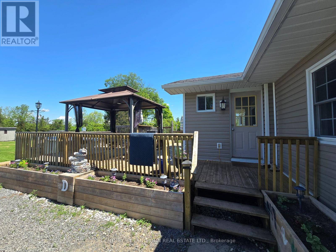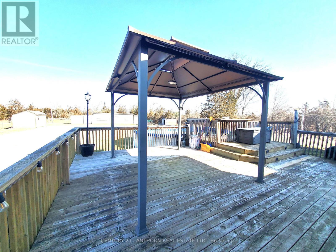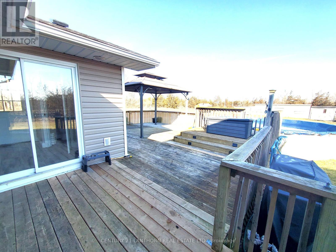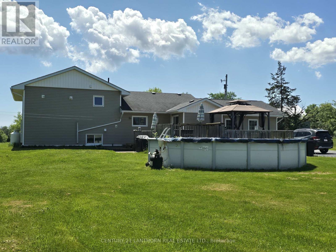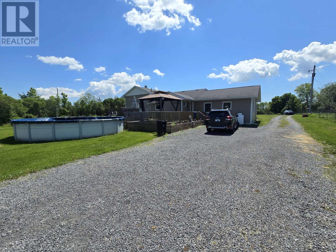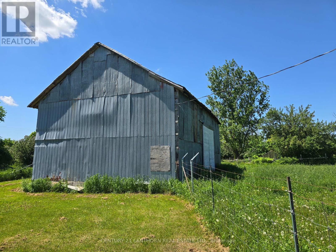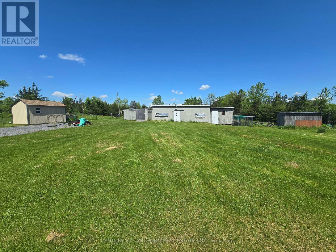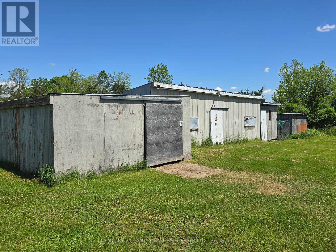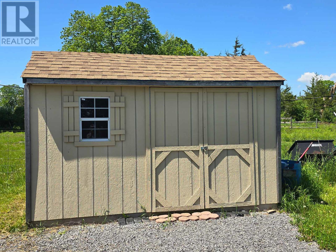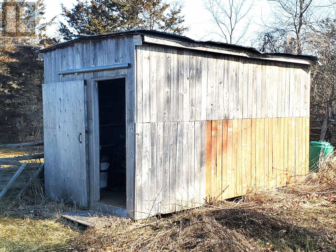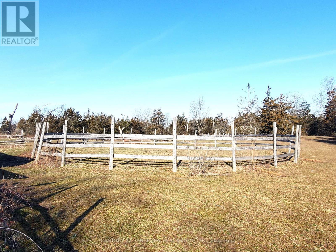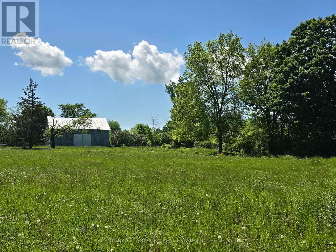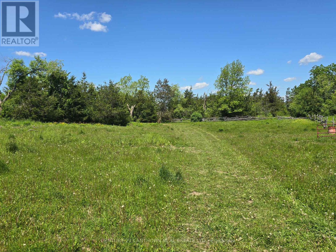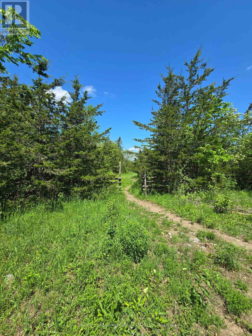2579 Harmony Road Tyendinaga, Ontario K0K 1V0
$899,000
HOME/BARN/OUTBUILDINGS/approximately 75 ACRES of LAND! Wonderful rural property in a tranquil setting. 4 bedrm 2 bath home with great layout. Large kitchen with breakfast bar opens up to 2 very spacious & light filled rooms, one currently used as the dining area the other is an impressive family room with vaulted ceiling. Upper level has 3 bedrms & a big 5 pc bath. Lower level, large recreation room with lots of light, 4th bedrm & good sized laundry room. On the main floor at the spacious back entrance of home theres a 2 pc bath as well as patio door access to the very large deck and entertaining area as well as above ground pool. Front of home has a patio & decking area for morning coffee. Barn & out buildings are currently set up for horses but could adapt to animals or projects of choice. Surrounding land is set up with grazing paddocks, a round pen & acres of woods & trails for long walks with family, friends, pets, horseback riding & recreation possibilities in all 4 seasons. **** EXTRAS **** Barn has hay/straw storage area & run in area for animals of choice. Smaller barn has 3 box stalls & a chicken coop area. THIS GORGEOUS PROPERTY IS APPROX 15 MIN TO AMENITIES IN BELLEVILLE & TO 401 ACCESS. (id:12481)
Property Details
| MLS® Number | X8144940 |
| Property Type | Agriculture |
| Farm Type | Farm |
| Parking Space Total | 12 |
| Pool Type | Above Ground Pool |
Building
| Bathroom Total | 2 |
| Bedrooms Above Ground | 4 |
| Bedrooms Total | 4 |
| Appliances | Dishwasher, Refrigerator, Stove, Two Stoves, Washer |
| Basement Development | Finished |
| Basement Type | N/a (finished) |
| Construction Style Split Level | Sidesplit |
| Exterior Finish | Vinyl Siding |
| Fireplace Present | Yes |
| Heating Fuel | Propane |
| Heating Type | Baseboard Heaters |
Land
| Acreage | Yes |
| Sewer | Septic System |
| Size Irregular | 75 Acre |
| Size Total Text | 75 Acre|50 - 100 Acres |
Rooms
| Level | Type | Length | Width | Dimensions |
|---|---|---|---|---|
| Lower Level | Bedroom | 3.97 m | 2.75 m | 3.97 m x 2.75 m |
| Lower Level | Laundry Room | 3.46 m | 2.43 m | 3.46 m x 2.43 m |
| Lower Level | Recreational, Games Room | 6.19 m | 5.46 m | 6.19 m x 5.46 m |
| Main Level | Kitchen | 7.04 m | 3.74 m | 7.04 m x 3.74 m |
| Main Level | Dining Room | 6.46 m | 4.39 m | 6.46 m x 4.39 m |
| Main Level | Family Room | 6.75 m | 5.77 m | 6.75 m x 5.77 m |
| Main Level | Foyer | 2.92 m | 2.04 m | 2.92 m x 2.04 m |
| Upper Level | Other | Measurements not available | ||
| Upper Level | Primary Bedroom | 3.65 m | 3.18 m | 3.65 m x 3.18 m |
| Upper Level | Bedroom | 2.98 m | 2.71 m | 2.98 m x 2.71 m |
| Upper Level | Bedroom | 2.98 m | 2.66 m | 2.98 m x 2.66 m |
| Upper Level | Bathroom | 3.74 m | 2.38 m | 3.74 m x 2.38 m |
https://www.realtor.ca/real-estate/26627390/2579-harmony-road-tyendinaga
Contact Us
Get in touch with us for more information!

Phil Spoelstra
Broker of Record
(519) 667-1958
www.farmontario.com

34 Grandview Crescent
London, Ontario N6K 2Y2

Ron Steenbergen
Broker
(519) 667-1958
www.farmontario.com/

675 Adelaide Street North
London, Ontario N5Y 2L4

