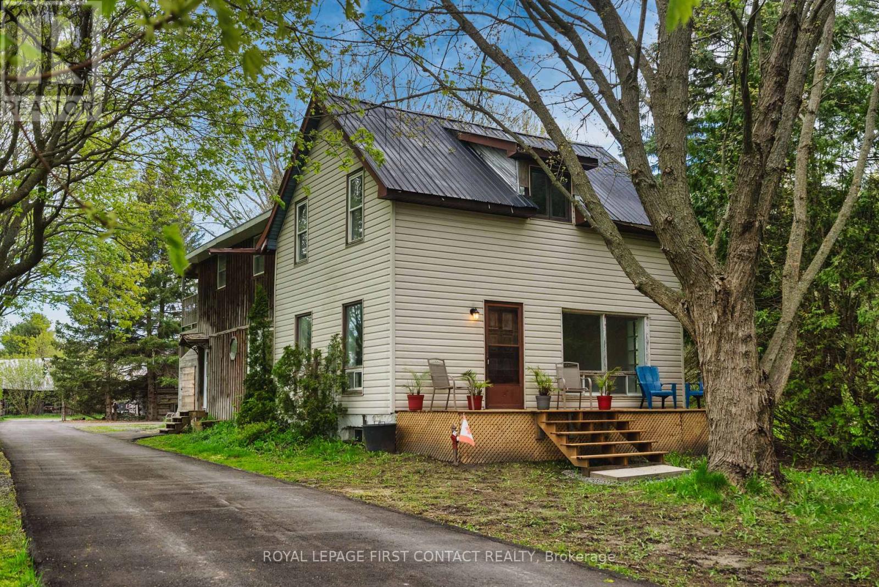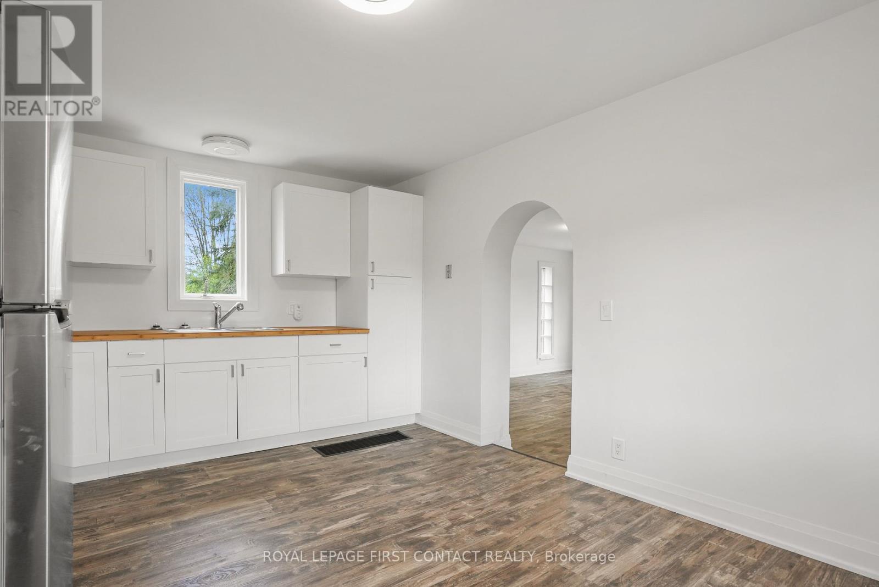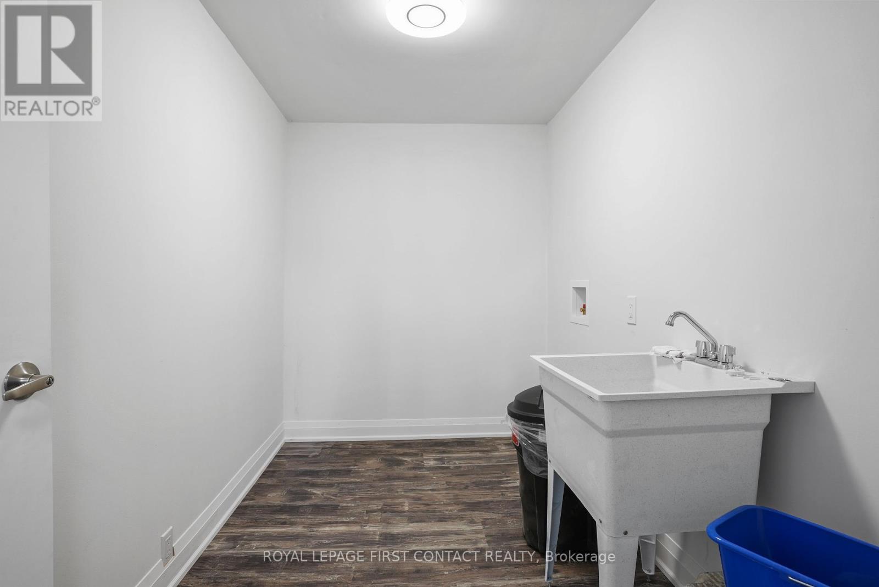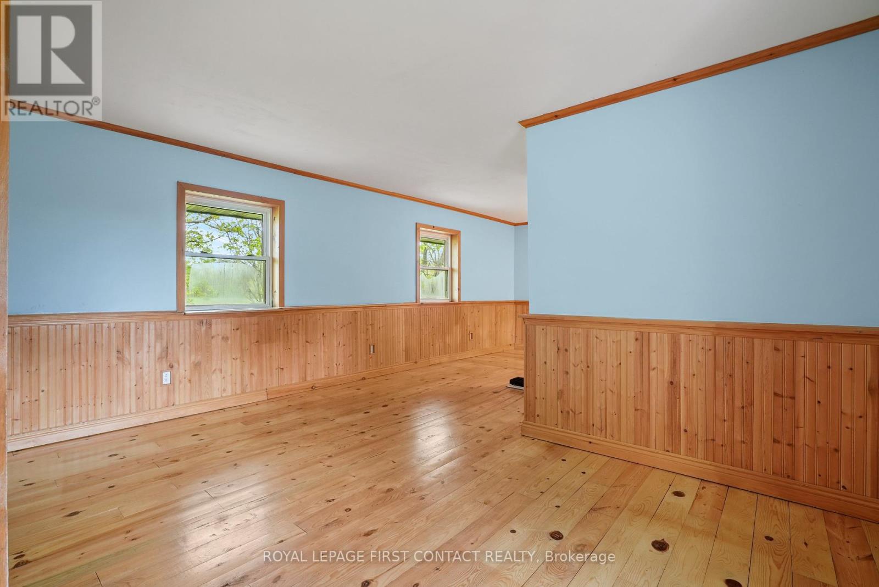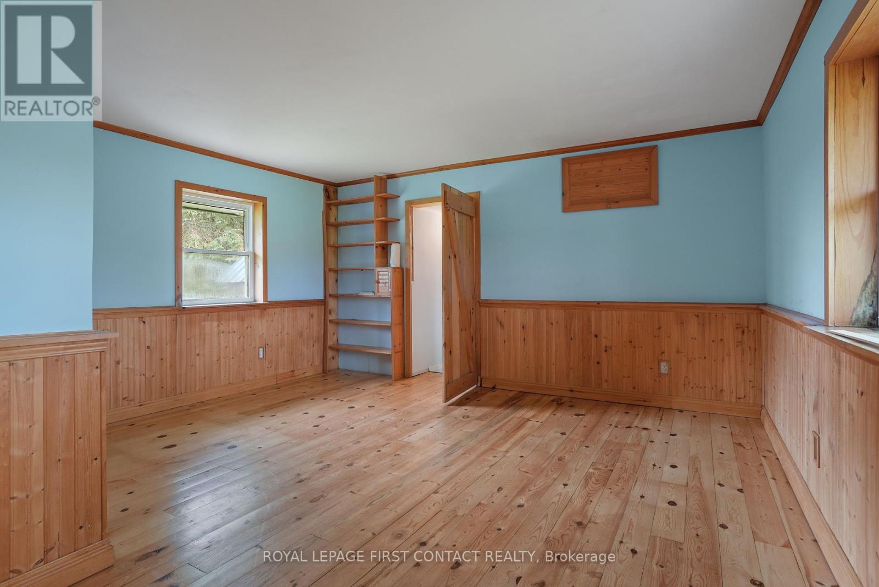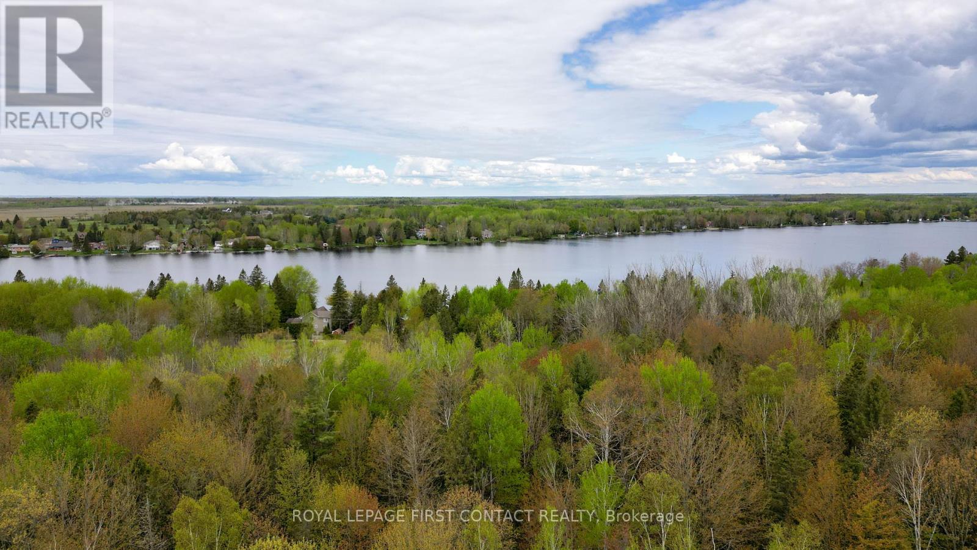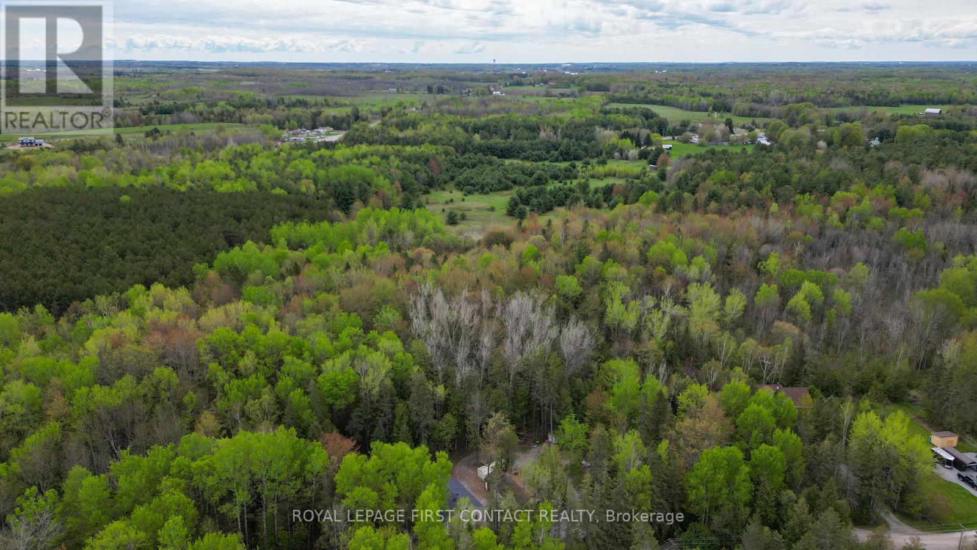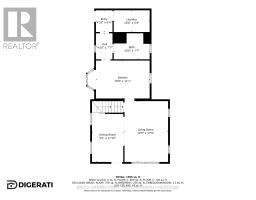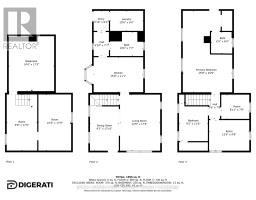261 Portage Road Kawartha Lakes, Ontario K0M 1B0
$999,999
Paradise Awaits!! Immerse yourself in nature's backyard and build your dream life with almost 30 acres of land. Drive up the private driveway with mature maple trees to the gorgeous century home with modern finishes. Inside is a clean slate to make your own with fresh walls, new vinyl flooring, a new kitchen including stainless appliances, and new electrical throughout. Enjoy your morning coffee on the front porch over looking the property. Upstairs you will find 3 bedrooms plus a massive primary bedroom with 3 piece ensuite, an antique French Parlor stove, and outdoor access to a large upper deck with incredible views of the property. Outside is a treasure hunter's dream, with outbuildings full of lost treasures including a massive Quonset hut and Barns. Enjoy your morning and evening walks discovering nature's beauty. The potential here is endless. Brand new furnace and hot water tank 2023. The property comes as is. Don't miss this amazing opportunity! (id:12481)
Property Details
| MLS® Number | X8344788 |
| Property Type | Agriculture |
| Community Name | Rural Eldon |
| Equipment Type | Propane Tank |
| Farm Type | Farm |
| Features | Lane |
| Parking Space Total | 15 |
| Rental Equipment Type | Propane Tank |
Building
| Bathroom Total | 2 |
| Bedrooms Above Ground | 4 |
| Bedrooms Total | 4 |
| Appliances | Refrigerator, Stove |
| Basement Development | Unfinished |
| Basement Type | Full (unfinished) |
| Exterior Finish | Vinyl Siding |
| Fireplace Present | Yes |
| Fireplace Type | Woodstove |
| Stories Total | 2 |
Land
| Acreage | Yes |
| Size Frontage | 275 Ft |
| Size Irregular | 275.02 Ft ; See Geowarehouse For Lot Size |
| Size Total Text | 275.02 Ft ; See Geowarehouse For Lot Size|25 - 50 Acres |
| Zoning Description | A1 |
Rooms
| Level | Type | Length | Width | Dimensions |
|---|---|---|---|---|
| Second Level | Primary Bedroom | 4.82 m | 7.89 m | 4.82 m x 7.89 m |
| Second Level | Bathroom | 2.1 m | 2.1 m | 2.1 m x 2.1 m |
| Second Level | Bedroom | 2.47 m | 2.37 m | 2.47 m x 2.37 m |
| Second Level | Bedroom | 3.93 m | 2.99 m | 3.93 m x 2.99 m |
| Second Level | Bedroom | 2.8 m | 3.66 m | 2.8 m x 3.66 m |
| Main Level | Dining Room | 2.8 m | 5.21 m | 2.8 m x 5.21 m |
| Main Level | Living Room | 3.9 m | 5.46 m | 3.9 m x 5.46 m |
| Main Level | Kitchen | 4.82 m | 3.38 m | 4.82 m x 3.38 m |
| Main Level | Laundry Room | 3.23 m | 1.95 m | 3.23 m x 1.95 m |
| Main Level | Bathroom | 3.23 m | 2.35 m | 3.23 m x 2.35 m |
Utilities
| Cable | Available |
https://www.realtor.ca/real-estate/26903467/261-portage-road-kawartha-lakes-rural-eldon
Contact Us
Get in touch with us for more information!

Phil Spoelstra
Broker of Record
(519) 667-1958
www.farmontario.com

34 Grandview Crescent
London, Ontario N6K 2Y2

Ron Steenbergen
Broker
(519) 667-1958
www.farmontario.com/

675 Adelaide Street North
London, Ontario N5Y 2L4

