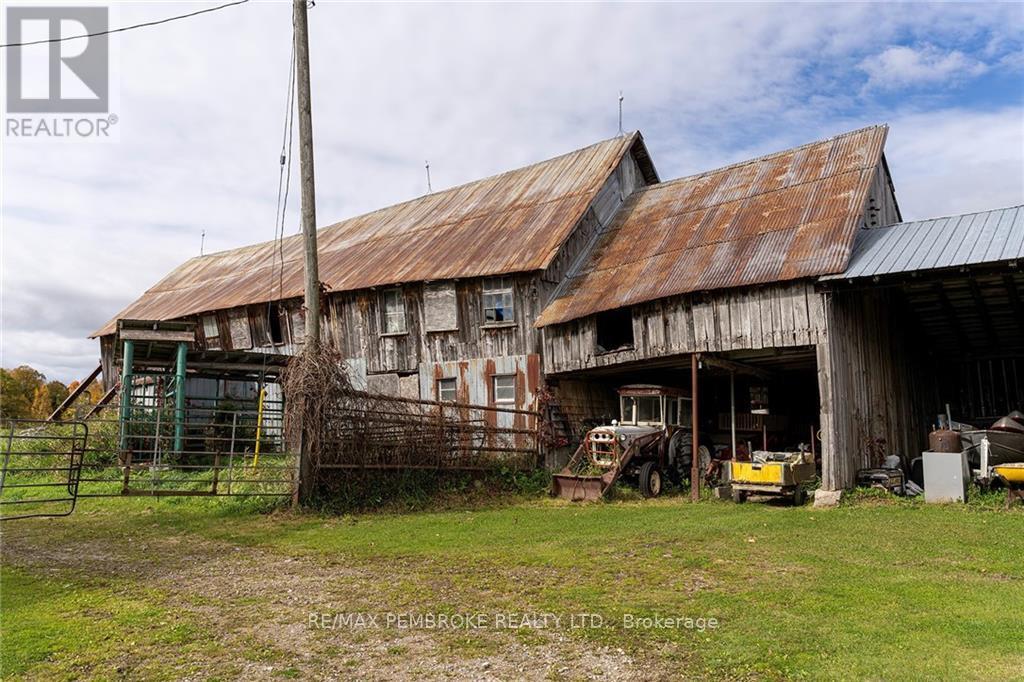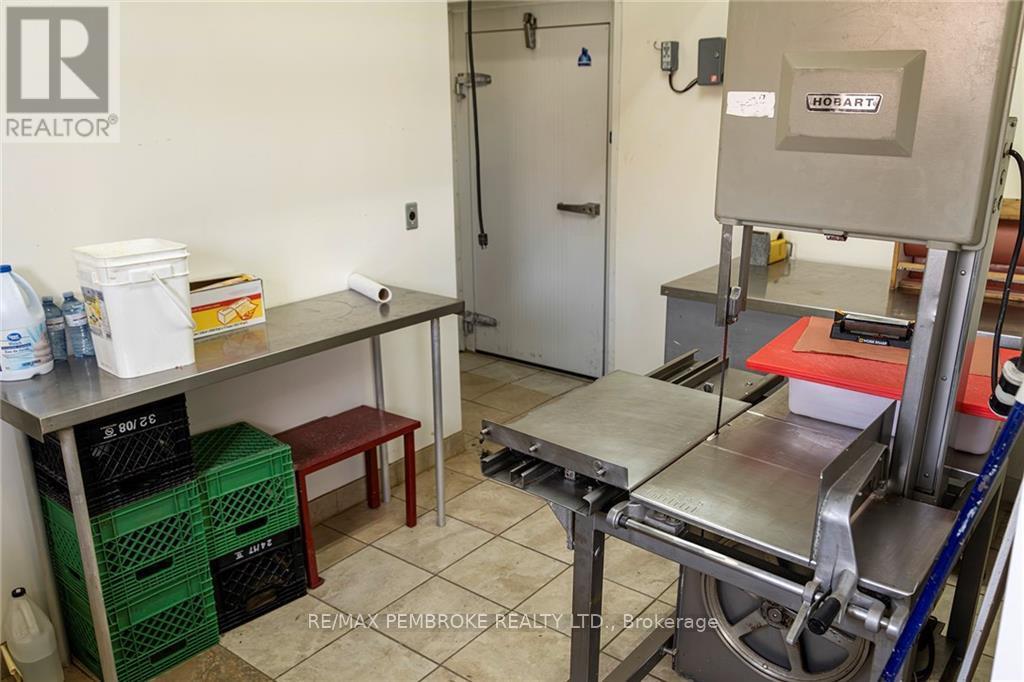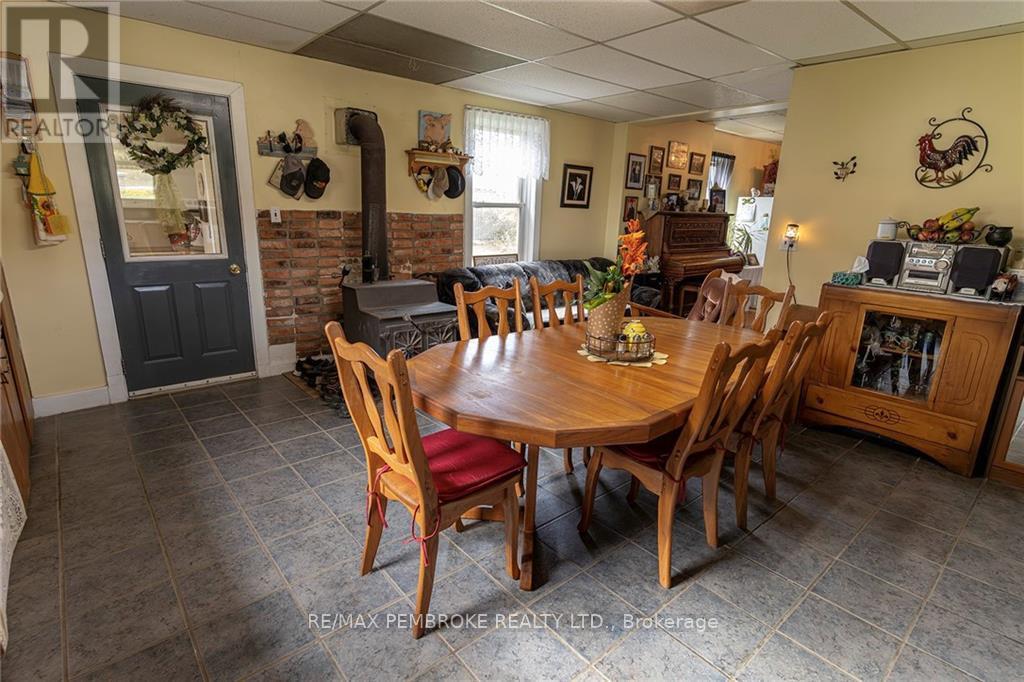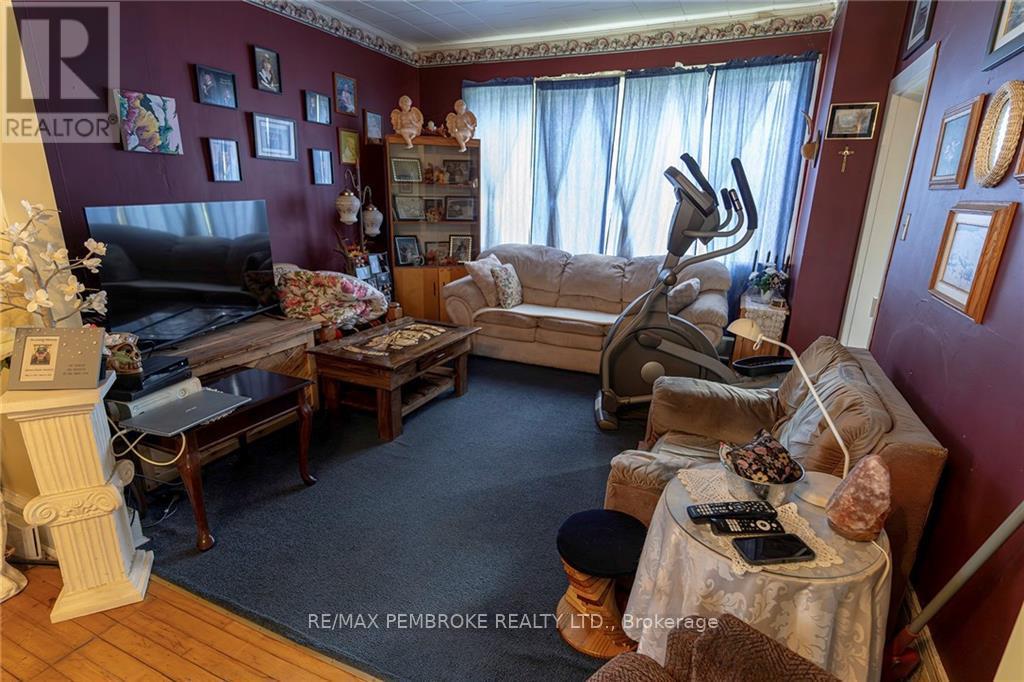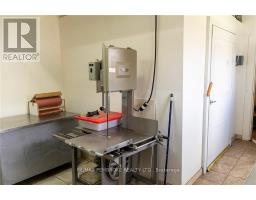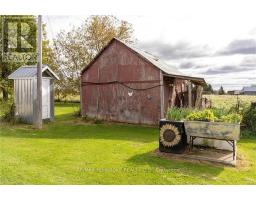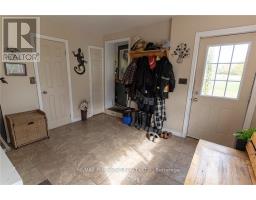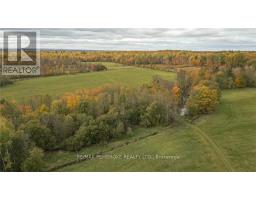315 Beachburg Road Whitewater Region, Ontario K0J 1K0
$1,400,000
Flooring: Tile, Flooring: Hardwood, 100-acre farm is nestled in the peaceful countryside in Cobden, Ontario. This farm offers an ideal blend of rural charm and selfsustained living. This property features a spacious five-bedroom, one-and-a-half bathroom farmhouse, perfect for a growing or combined family living or those seeking a serene retreat. A natural spring-fed pond adds to the beauty of the landscape, along with the creek that runs through it, offering relaxation & potential recreational activities. The farm is equipped with numerous outbuildings, including barns, storage sheds, providing ample space for livestock, equipment & farming needs. Barn has chicken coup, egg cleaning area, butcher shop with walk in fridge, greenhouse with irrigation, 8 -10 ton grain bin & 100ft long hay storage. Surrounded by open fields, rolling hills, & some wooded areas, this property is a rare opportunity for those looking to embrace country living, with plenty of space for farming, plus a on site getaway space to recharge/hunt., Flooring: Mixed (id:12481)
Property Details
| MLS® Number | X9522863 |
| Property Type | Agriculture |
| Neigbourhood | Beachburg rd turn off |
| Community Name | 580 - Whitewater Region |
| AmenitiesNearBy | Park |
| FarmType | Farm |
| ParkingSpaceTotal | 30 |
| Structure | Barn |
Building
| BathroomTotal | 2 |
| BedroomsAboveGround | 5 |
| BedroomsTotal | 5 |
| Amenities | Fireplace(s) |
| Appliances | Water Heater |
| ExteriorFinish | Brick |
| FireplacePresent | Yes |
| FireplaceTotal | 1 |
| FoundationType | Stone |
| StoriesTotal | 2 |
Land
| Acreage | No |
| LandAmenities | Park |
| Sewer | Septic System |
| SizeIrregular | . |
| SizeTotalText | . |
| ZoningDescription | Farm |
Rooms
| Level | Type | Length | Width | Dimensions |
|---|---|---|---|---|
| Second Level | Bedroom | 2.26 m | 3.5 m | 2.26 m x 3.5 m |
| Second Level | Bedroom | 2.33 m | 2.69 m | 2.33 m x 2.69 m |
| Second Level | Bedroom | 2.33 m | 2.43 m | 2.33 m x 2.43 m |
| Second Level | Den | 3.5 m | 2.81 m | 3.5 m x 2.81 m |
| Second Level | Laundry Room | 2.23 m | 1.47 m | 2.23 m x 1.47 m |
| Second Level | Bathroom | 2.79 m | 2.61 m | 2.79 m x 2.61 m |
| Second Level | Bedroom | 2.92 m | 3.86 m | 2.92 m x 3.86 m |
| Second Level | Bedroom | 4.26 m | 2.76 m | 4.26 m x 2.76 m |
| Main Level | Kitchen | 6.14 m | 5.23 m | 6.14 m x 5.23 m |
| Main Level | Dining Room | 6.09 m | 3.5 m | 6.09 m x 3.5 m |
| Main Level | Living Room | 3.65 m | 3.81 m | 3.65 m x 3.81 m |
| Main Level | Mud Room | 3.75 m | 3.3 m | 3.75 m x 3.3 m |
| Main Level | Bathroom | 0.6 m | 1.82 m | 0.6 m x 1.82 m |
Contact Us
Get in touch with us for more information!

Phil Spoelstra
Broker of Record
(519) 667-1958
www.farmontario.com

34 Grandview Crescent
London, Ontario N6K 2Y2

Ron Steenbergen
Broker
(519) 667-1958
www.farmontario.com/

675 Adelaide Street North
London, Ontario N5Y 2L4





