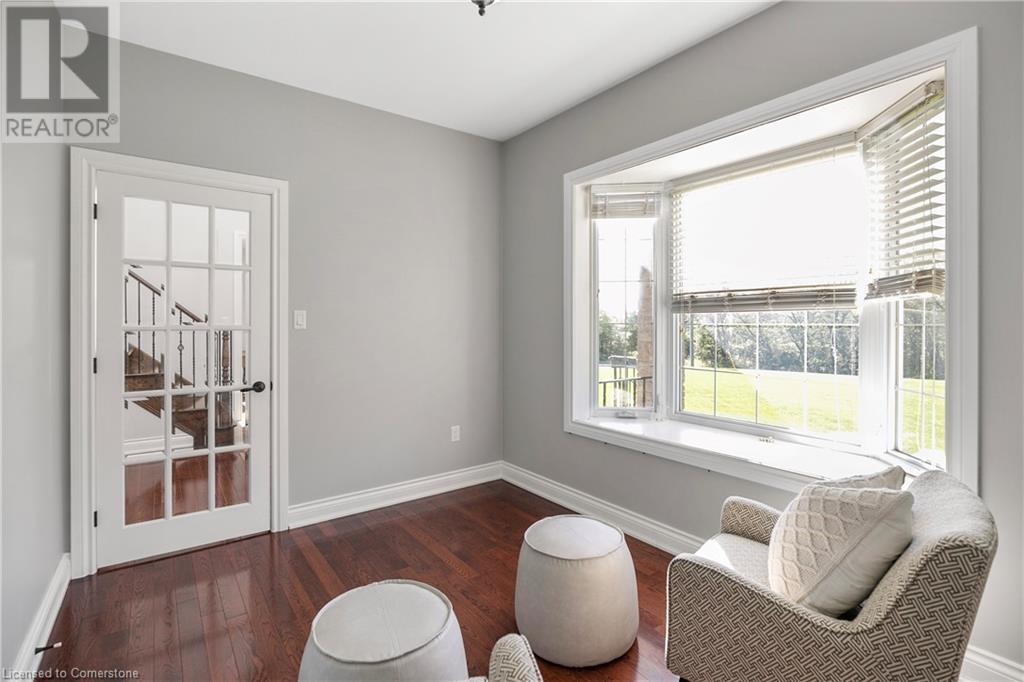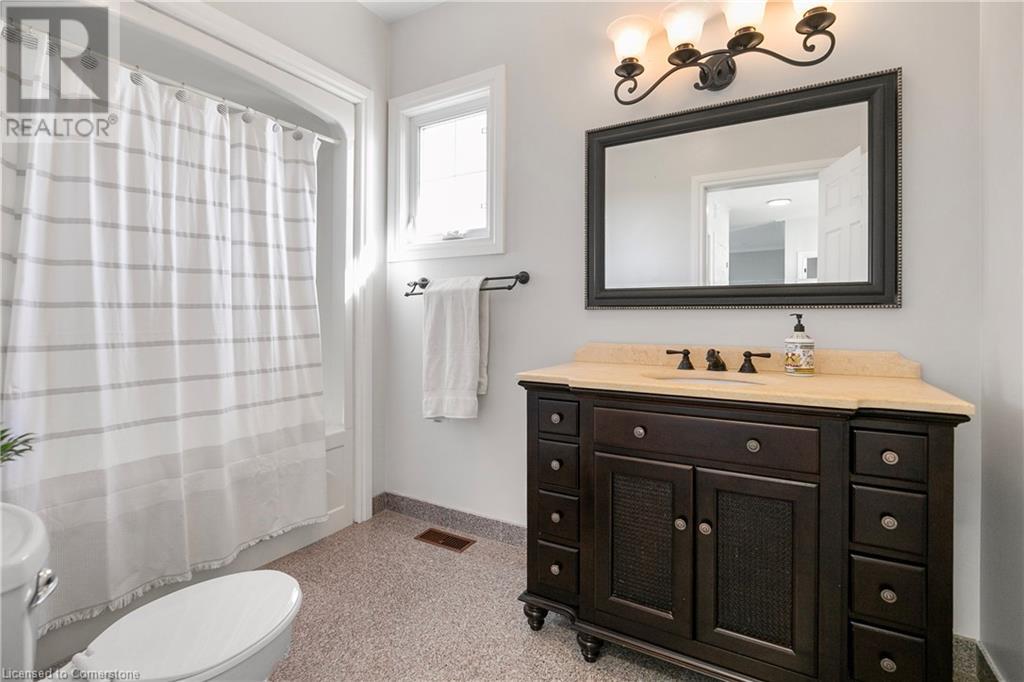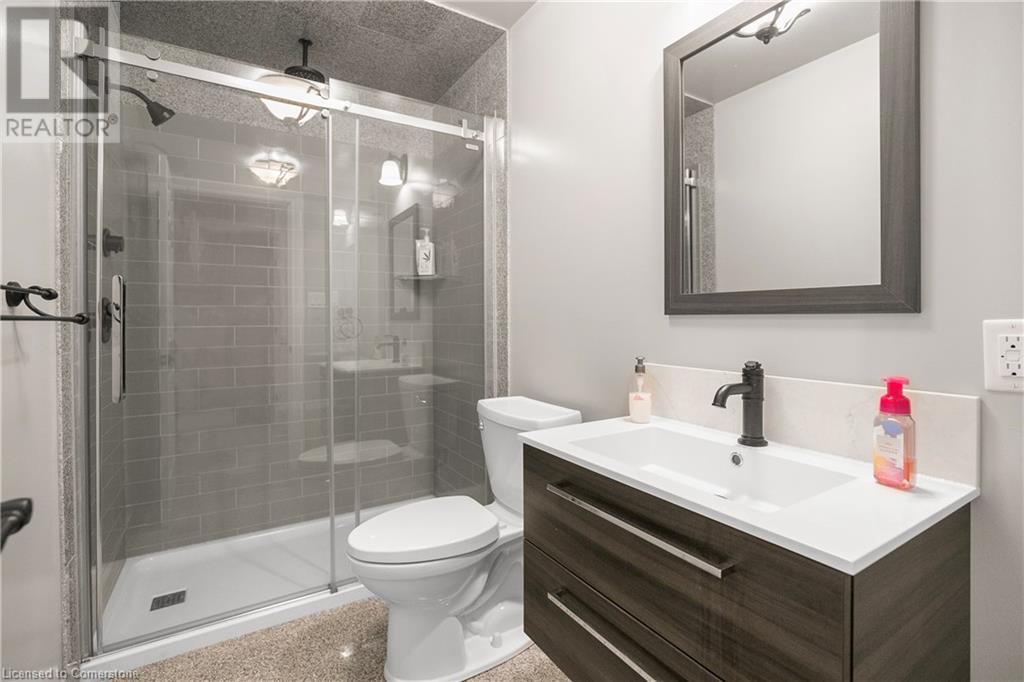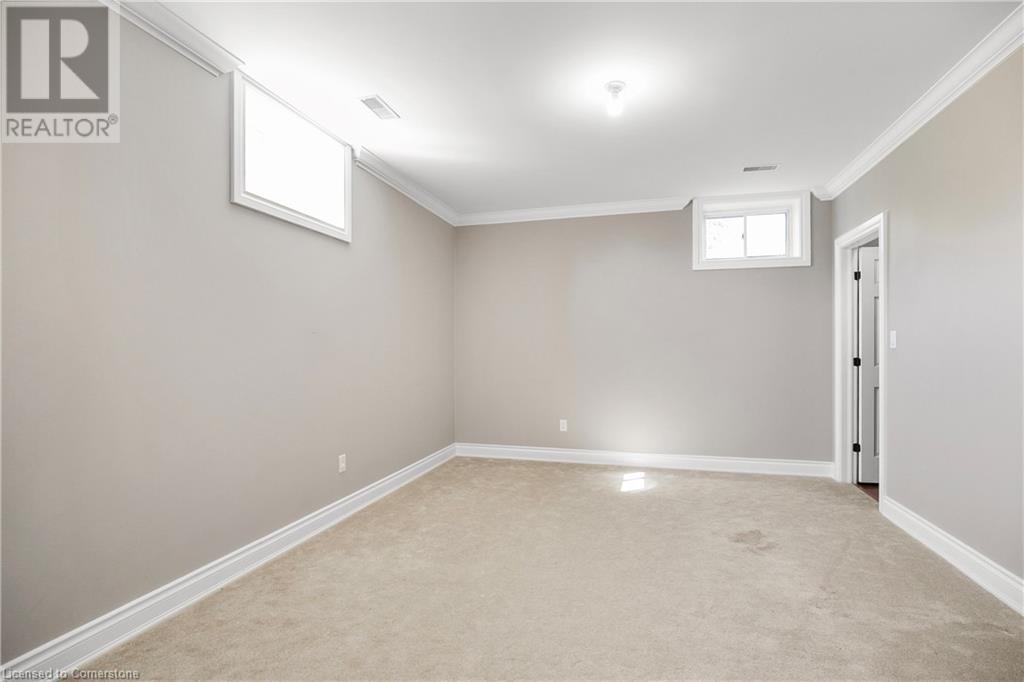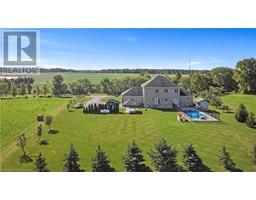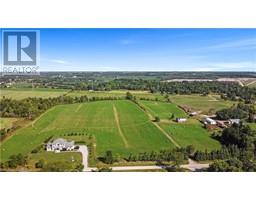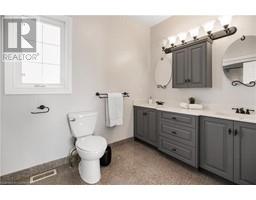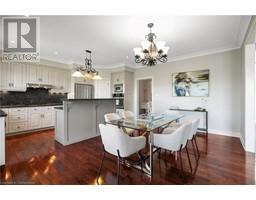345 Concession 4 Lane Caledonia, Ontario N3W 1S8
$1,849,000
Discover the perfect blend of tranquility and convenience on this expansive approximately 42 acre farm. This property features a 2600 square foot beautifully maintained home as well as a 609 square foot barn with separate driveway, hydro and drilled well providing the perfect conditions to live and work from home. Step outside and enjoy the stunning countryside or take a dip in the inviting inground pool complete with a stunning pool house and gazebo. Enjoy the peace and privacy of rural living while being conveniently located 5 minutes from Binbrook and 10 minutes to Hamilton. Don't miss out on this unique offering. (id:12481)
Property Details
| MLS® Number | XH4205772 |
| Property Type | Agriculture |
| Equipment Type | None |
| Farm Type | Hobby Farm |
| Features | Crushed Stone Driveway, Country Residential |
| Parking Space Total | 12 |
| Pool Type | Inground Pool |
| Rental Equipment Type | None |
Building
| Bathroom Total | 4 |
| Bedrooms Above Ground | 4 |
| Bedrooms Below Ground | 2 |
| Bedrooms Total | 6 |
| Architectural Style | 2 Level |
| Basement Development | Partially Finished |
| Basement Type | Full (partially Finished) |
| Constructed Date | 2008 |
| Construction Style Attachment | Detached |
| Exterior Finish | Brick, Stone |
| Foundation Type | Poured Concrete |
| Half Bath Total | 1 |
| Heating Fuel | Propane |
| Heating Type | Forced Air |
| Stories Total | 2 |
| Size Interior | 2677 Sqft |
| Utility Water | Cistern |
Parking
| Attached Garage | |
| Detached Garage |
Land
| Acreage | Yes |
| Sewer | Septic System |
| Size Depth | 1735 Ft |
| Size Frontage | 812 Ft |
| Size Irregular | 42.07 |
| Size Total | 42.07 Ac|25 - 50 Acres |
| Size Total Text | 42.07 Ac|25 - 50 Acres |
Rooms
| Level | Type | Length | Width | Dimensions |
|---|---|---|---|---|
| Second Level | 4pc Bathroom | 6'4'' x 11' | ||
| Second Level | Bedroom | 13'6'' x 12'5'' | ||
| Second Level | Bedroom | 12'2'' x 16'2'' | ||
| Second Level | Bedroom | 12'0'' x 18'2'' | ||
| Basement | Utility Room | 8'2'' x 16'1'' | ||
| Basement | Storage | 10'2'' x 6'8'' | ||
| Basement | 3pc Bathroom | 9'3'' x 5' | ||
| Basement | Bedroom | 11'9'' x 9' | ||
| Basement | Bedroom | 16'7'' x 12'3'' | ||
| Basement | Recreation Room | 37'7'' x 33'8'' | ||
| Main Level | Foyer | 10'2'' x 12'1'' | ||
| Main Level | 2pc Bathroom | 5'6'' x 5'0'' | ||
| Main Level | 4pc Bathroom | 11'8'' x 7' | ||
| Main Level | Bedroom | 17'2'' x 14'9'' | ||
| Main Level | Office | 12'10'' x 8'9'' | ||
| Main Level | Den | 12'1'' x 9'1'' | ||
| Main Level | Family Room | 17'4'' x 15'7'' | ||
| Main Level | Eat In Kitchen | 20'1'' x 17'4'' |
https://www.realtor.ca/real-estate/27426100/345-concession-4-lane-caledonia
Contact Us
Get in touch with us for more information!

Phil Spoelstra
Broker of Record
(519) 667-1958
www.farmontario.com

34 Grandview Crescent
London, Ontario N6K 2Y2

Ron Steenbergen
Broker
(519) 667-1958
www.farmontario.com/

675 Adelaide Street North
London, Ontario N5Y 2L4

















