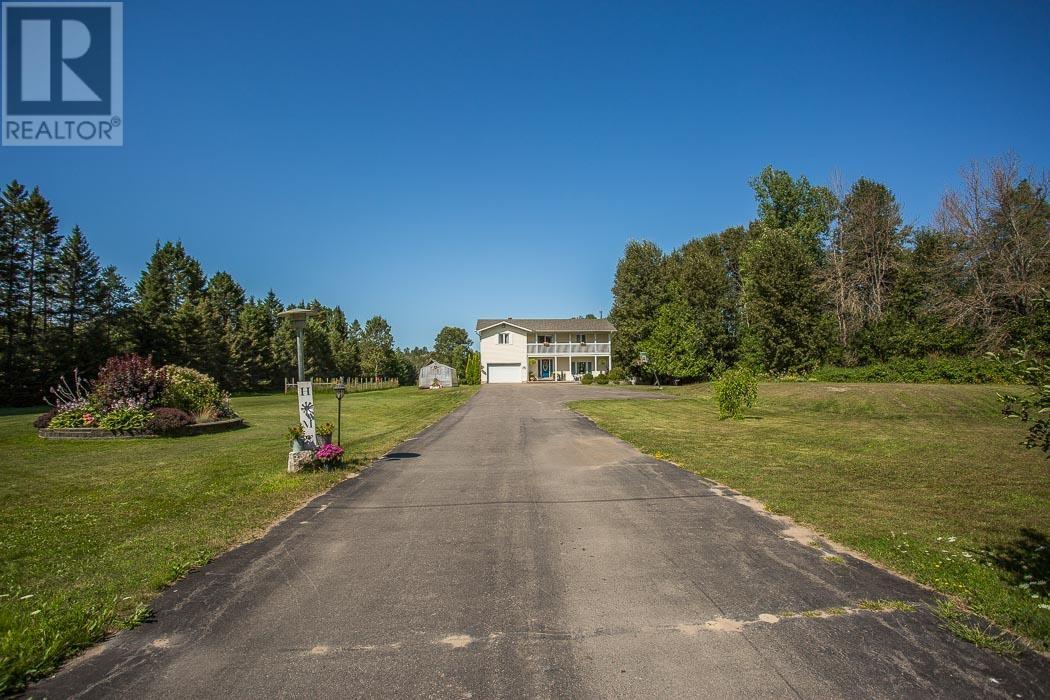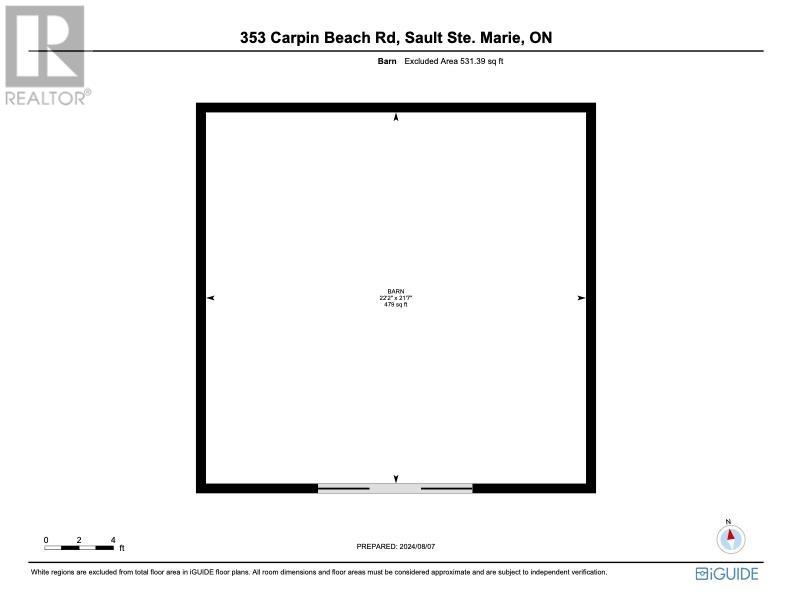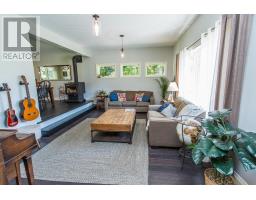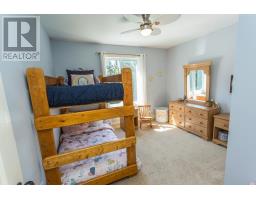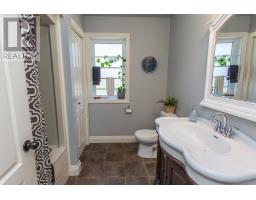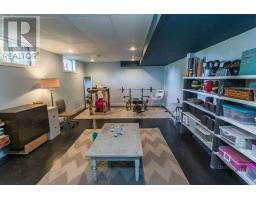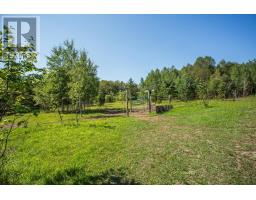353 Carpin Beach Rd Sault Ste. Marie, Ontario P6A 5K6
$749,900
Beautifully updated, this 2 storey family home has 5 bedrooms, huge ensuite and walk-in closet, stylish kitchen, great living areas, main floor laundry, attached garage, paved driveway, and a poured concrete basement with food storage and even a safe! Outside, around the 27 acre Rural zoned property, are trails to enjoy, pastures for your cows, pigs, or chickens, large fenced garden, and 22x22 barn/storage building with hay loft. The big two-level back deck on the house overlooks Little Carp Creek, and a drivable bridge provides easy access for grazing animals and exploring this beautiful private acreage only a short drive from all shopping and services in Sault Ste. Marie. Economical new WaterFurnace geothermal heat and central air! If you and your family have dreamed of having your own hobby farm, or starting a permaculture operation to provide for your family and even market garden, this is the property for you! Enjoy the fire pit, milk your cow, raise your chickens, and have your own pig, horses or bees! This is a fantastic spot to raise kids with great neighbours in a safe community, and space to explore. Live in the country without having to leave the city! (id:12481)
Property Details
| MLS® Number | SM242043 |
| Property Type | Agriculture |
| Community Name | Sault Ste. Marie |
| Communication Type | High Speed Internet |
| Farm Type | Mixed |
| Features | Balcony |
| Structure | Deck, Shed |
| View Type | View |
| Water Front Name | Little Carp Creek |
| Water Front Type | Waterfront |
Building
| Bathroom Total | 3 |
| Bedrooms Above Ground | 5 |
| Bedrooms Total | 5 |
| Appliances | Dishwasher |
| Architectural Style | 2 Level |
| Basement Type | Full |
| Constructed Date | 1989 |
| Cooling Type | Central Air Conditioning |
| Exterior Finish | Vinyl |
| Fireplace Fuel | Wood |
| Fireplace Present | Yes |
| Fireplace Type | Woodstove,stove |
| Flooring Type | Hardwood |
| Foundation Type | Poured Concrete |
| Half Bath Total | 1 |
| Heating Fuel | Wood, Geo Thermal |
| Heating Type | Forced Air, Stove |
| Stories Total | 2 |
| Size Interior | 2438 Sqft |
| Utility Water | Drilled Well |
Parking
| Garage | |
| Attached Garage | |
| Detached Garage |
Land
| Access Type | Road Access |
| Acreage | Yes |
| Sewer | Septic System |
| Size Frontage | 195.0000 |
| Size Irregular | 27.7 |
| Size Total | 27.7 Ac|10 - 49.99 Acres |
| Size Total Text | 27.7 Ac|10 - 49.99 Acres |
Rooms
| Level | Type | Length | Width | Dimensions |
|---|---|---|---|---|
| Second Level | Den | 14.7 x 18.7 | ||
| Second Level | Primary Bedroom | 15.5 x 19 | ||
| Second Level | Ensuite | 4.11 x 7.11 | ||
| Second Level | Bathroom | 7.11 x 8 | ||
| Second Level | Bedroom | 11.2 x 14.10 | ||
| Second Level | Bedroom | 11.4 x 11.6 | ||
| Second Level | Bedroom | 9.5 x 14.10 | ||
| Second Level | Bedroom | 9.6 x 14.10 | ||
| Basement | Recreation Room | 13.6 x 24.11 | ||
| Main Level | Foyer | 11.2 x 12.9 | ||
| Main Level | Living Room | 12.9 x 18.7 | ||
| Main Level | Dining Room | 10.10 x 13.9 | ||
| Main Level | Kitchen | 13.9 x 14.6 | ||
| Main Level | Den | 10.5 x 11 | ||
| Main Level | Bathroom | 10.1 x 10.1 |
Utilities
| Cable | Available |
| Electricity | Available |
| Natural Gas | Available |
| Telephone | Available |
https://www.realtor.ca/real-estate/27262152/353-carpin-beach-rd-sault-ste-marie-sault-ste-marie
Contact Us
Get in touch with us for more information!

Phil Spoelstra
Broker of Record
(519) 667-1958
www.farmontario.com

34 Grandview Crescent
London, Ontario N6K 2Y2

Ron Steenbergen
Broker
(519) 667-1958
www.farmontario.com/

675 Adelaide Street North
London, Ontario N5Y 2L4















































