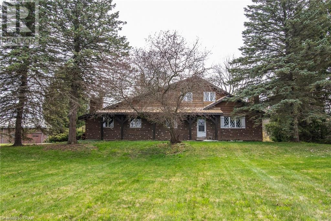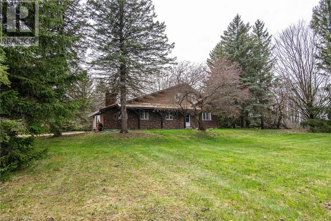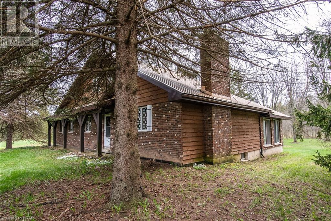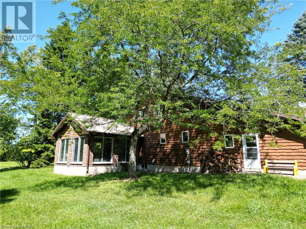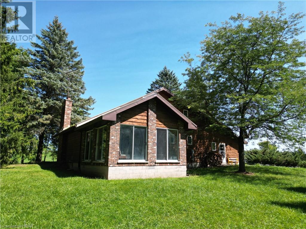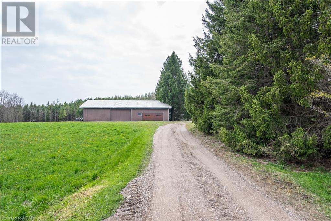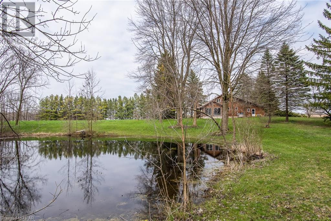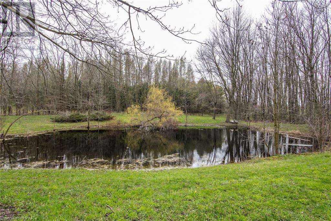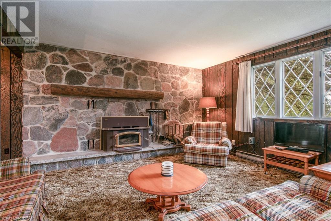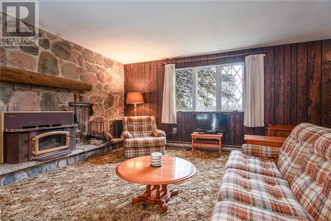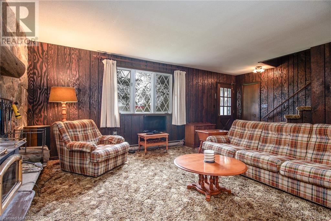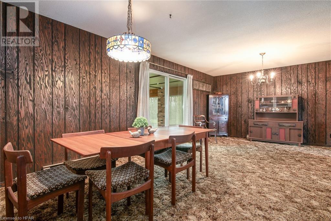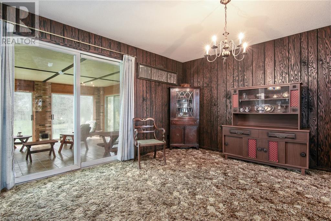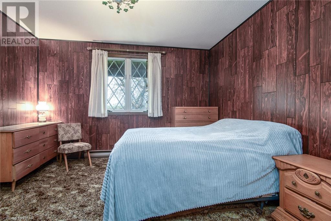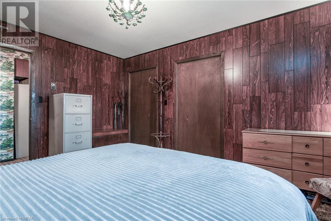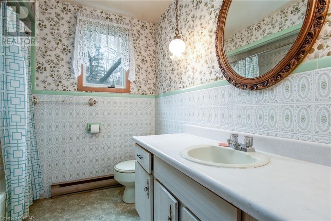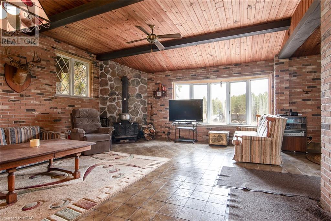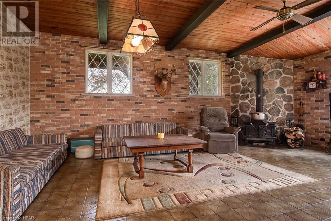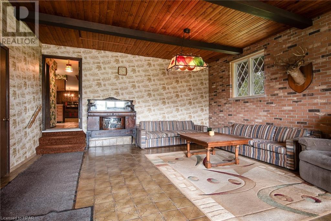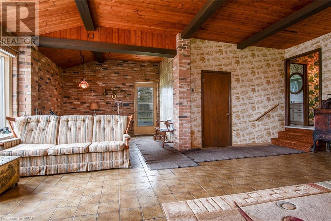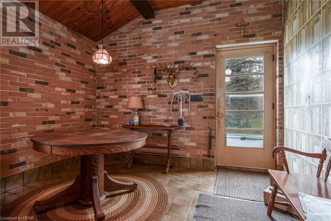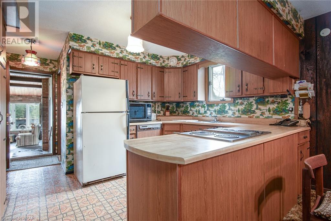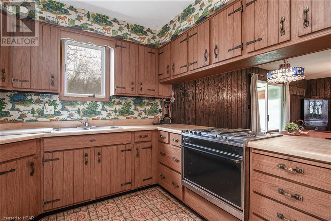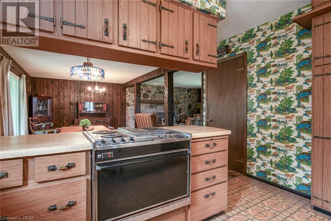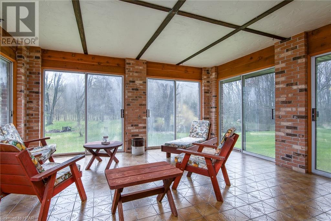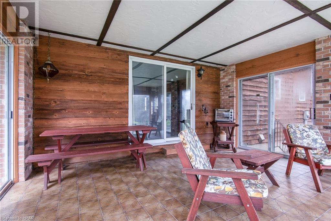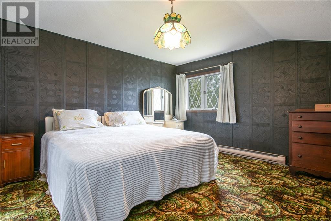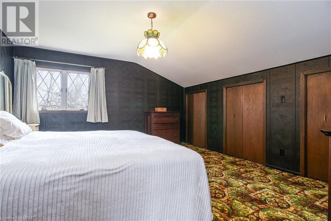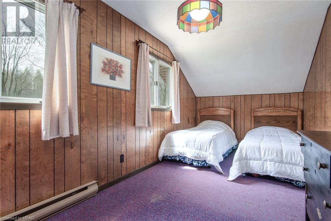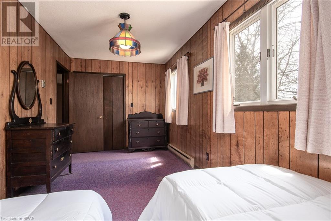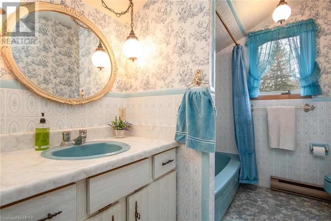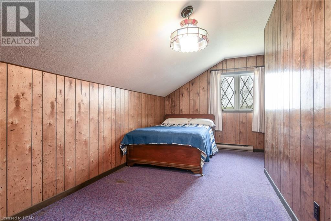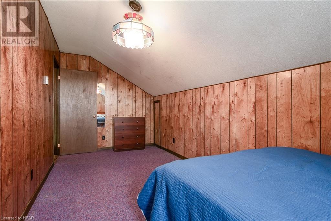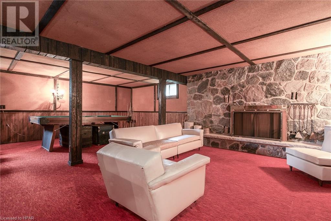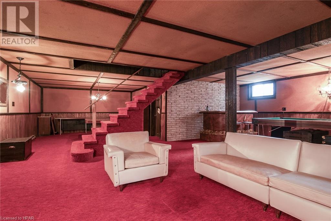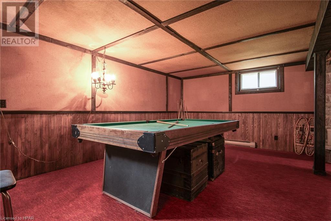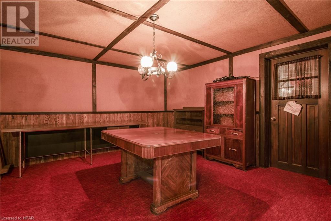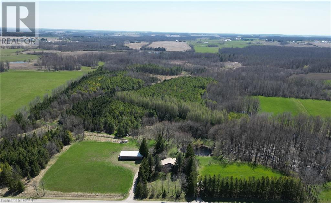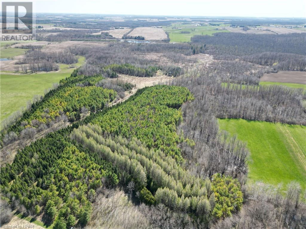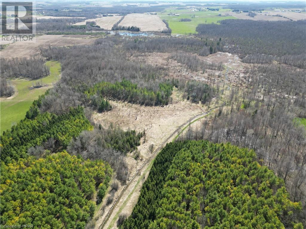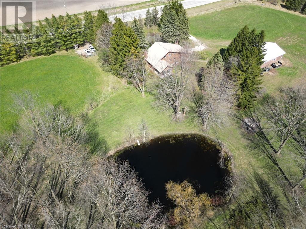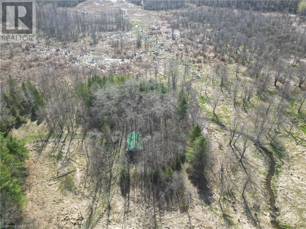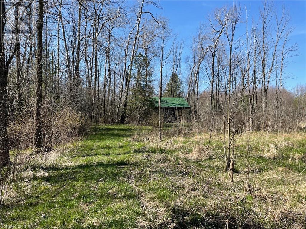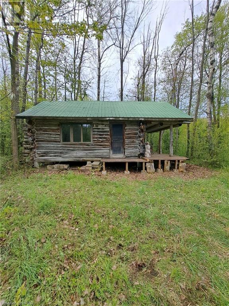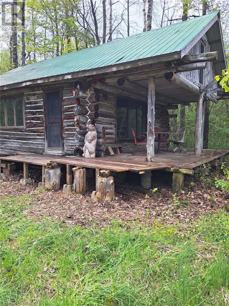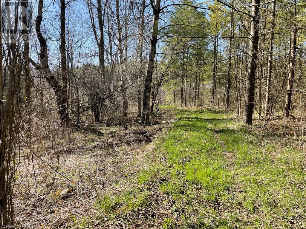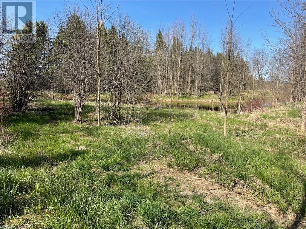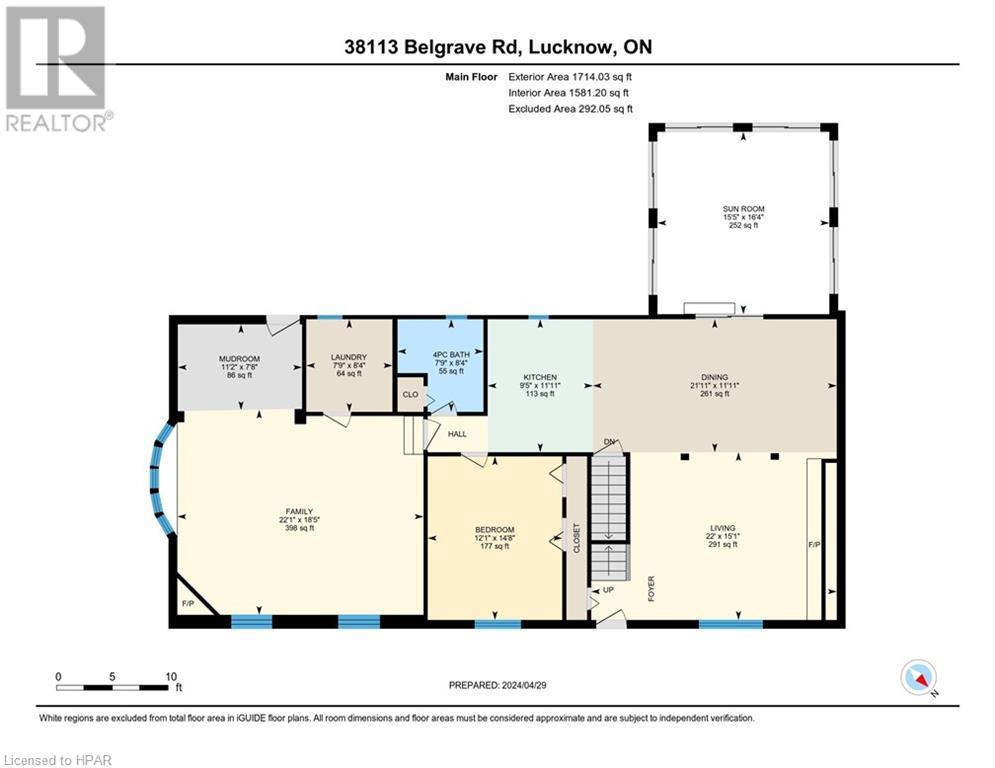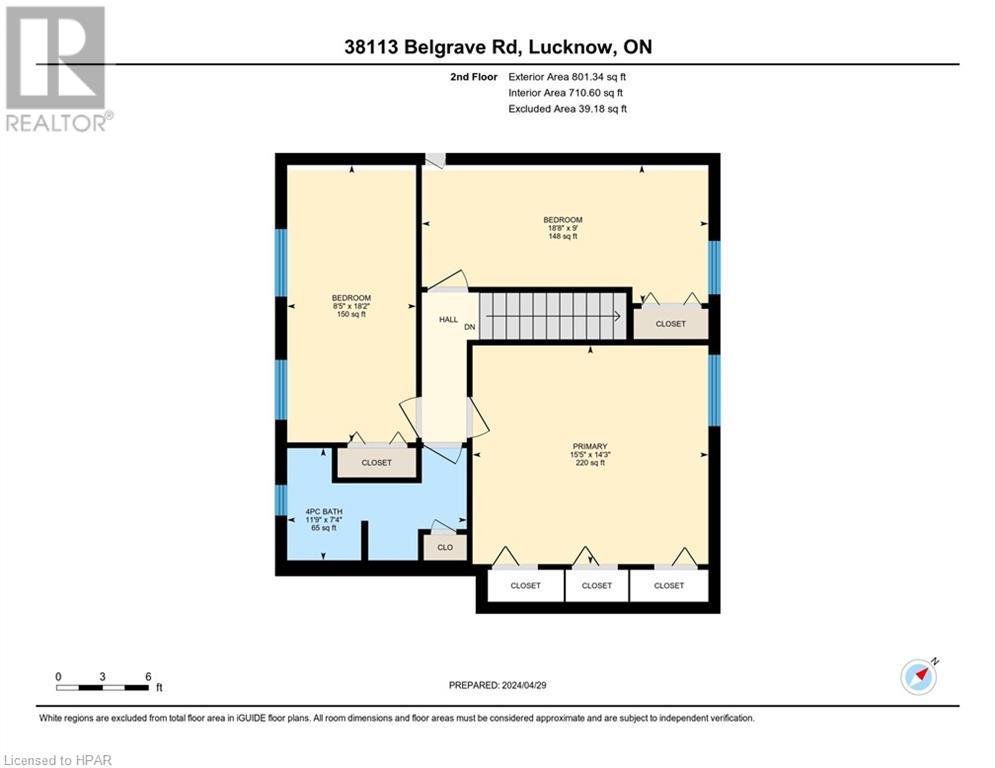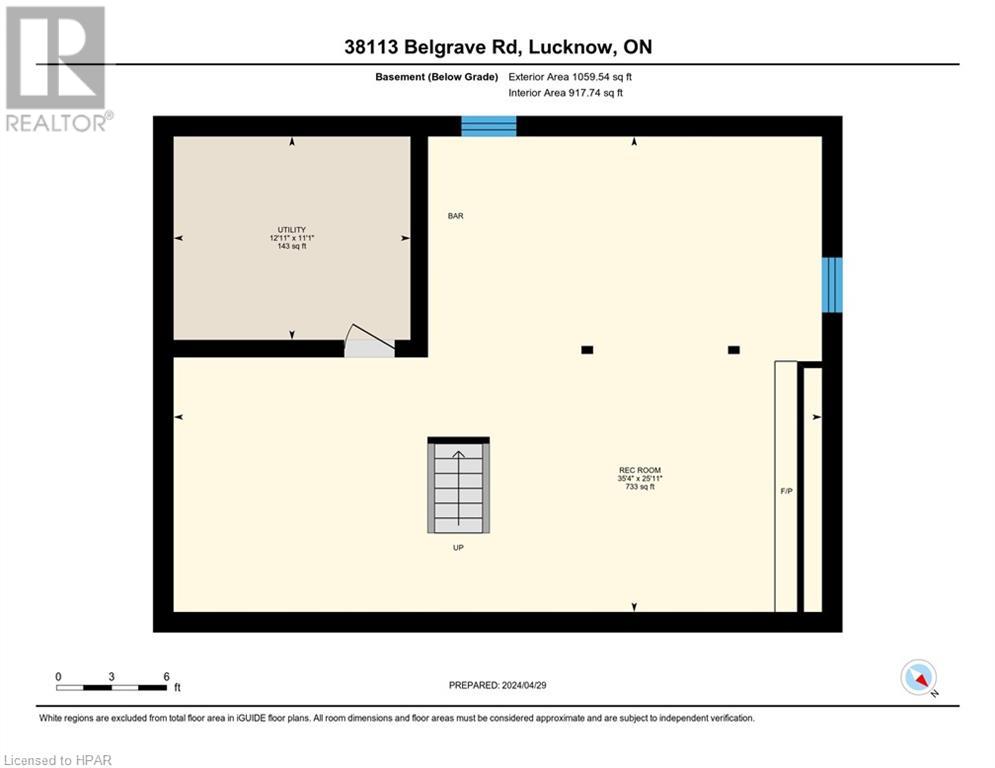38113 Belgrave Road Ashfield-Colborne-Wawanosh, Ontario N0G 1E0
$1,539,000
Chalet style home, wooded lot, cabin, workable acres and ponds all on this just under 100 Acre parcel. This 1970 chalet style home offers 2291 square feet plus 917 square feet finished basement. The main level offers a Great Room with a wood stove. Cathedral wood ceilings set this area off as an awesome entrance. The open style kitchen, dining and living room offers great entertaining space with a wood stove insert and stone field fireplace to enjoy while you cook and entertain. An amazing Sun Room overlooks the pond and peaceful backyard. Master bedroom, full bathroom and laundry finish off the main level of this unique home. Upper level has 3 bedrooms and a full 4 piece bathroom. Lower level has a huge family room with stone surround fireplace and dry bar. Covered open front porch for you to enjoy the peaceful country setting and enjoy the beauty all around you. Steel sided shop offers loads of room for all of your toys or section space off to enjoy your man cave. This is a one of a kind property for someone who enjoys peaceful and private surroundings. (id:12481)
Property Details
| MLS® Number | 40579650 |
| Property Type | Agriculture |
| Amenities Near By | Golf Nearby, Shopping |
| Community Features | School Bus |
| Crop | Tree |
| Farm Type | Cash Crop, Nursery |
| Structure | Shed |
Building
| Bathroom Total | 2 |
| Bedrooms Above Ground | 4 |
| Bedrooms Total | 4 |
| Appliances | Dryer, Refrigerator, Stove, Washer, Window Coverings |
| Basement Development | Partially Finished |
| Basement Type | Full (partially Finished) |
| Constructed Date | 1970 |
| Construction Material | Wood Frame |
| Cooling Type | None |
| Exterior Finish | Brick, Wood |
| Foundation Type | Poured Concrete |
| Heating Fuel | Electric |
| Stories Total | 2 |
| Size Interior | 3208 |
| Utility Water | Dug Well |
Parking
| Detached Garage |
Land
| Acreage | Yes |
| Land Amenities | Golf Nearby, Shopping |
| Sewer | Septic System |
| Size Irregular | 99.63 |
| Size Total | 99.63 Ac|50 - 100 Acres |
| Size Total Text | 99.63 Ac|50 - 100 Acres |
| Soil Type | Clay, Loam |
| Zoning Description | Ag1 |
Rooms
| Level | Type | Length | Width | Dimensions |
|---|---|---|---|---|
| Second Level | 4pc Bathroom | Measurements not available | ||
| Second Level | Bedroom | 8'5'' x 18'2'' | ||
| Second Level | Bedroom | 18'8'' x 9'0'' | ||
| Second Level | Primary Bedroom | 15'5'' x 14'3'' | ||
| Basement | Utility Room | 11'1'' x 12'11'' | ||
| Basement | Recreation Room | 25'11'' x 35'4'' | ||
| Main Level | Sunroom | 16'4'' x 15'5'' | ||
| Main Level | Mud Room | 7'8'' x 11'2'' | ||
| Main Level | Laundry Room | 8'4'' x 7'9'' | ||
| Main Level | 4pc Bathroom | Measurements not available | ||
| Main Level | Bedroom | 14'8'' x 12'1'' | ||
| Main Level | Family Room | 18'5'' x 22'1'' | ||
| Main Level | Living Room | 15'1'' x 22'0'' | ||
| Main Level | Dining Room | 11'11'' x 21'11'' | ||
| Main Level | Kitchen | 11'11'' x 9'5'' |
https://www.realtor.ca/real-estate/26816422/38113-belgrave-road-ashfield-colborne-wawanosh
Contact Us
Get in touch with us for more information!

Phil Spoelstra
Broker of Record
(519) 667-1958
www.farmontario.com

34 Grandview Crescent
London, Ontario N6K 2Y2

Ron Steenbergen
Broker
(519) 667-1958
www.farmontario.com/

675 Adelaide Street North
London, Ontario N5Y 2L4

