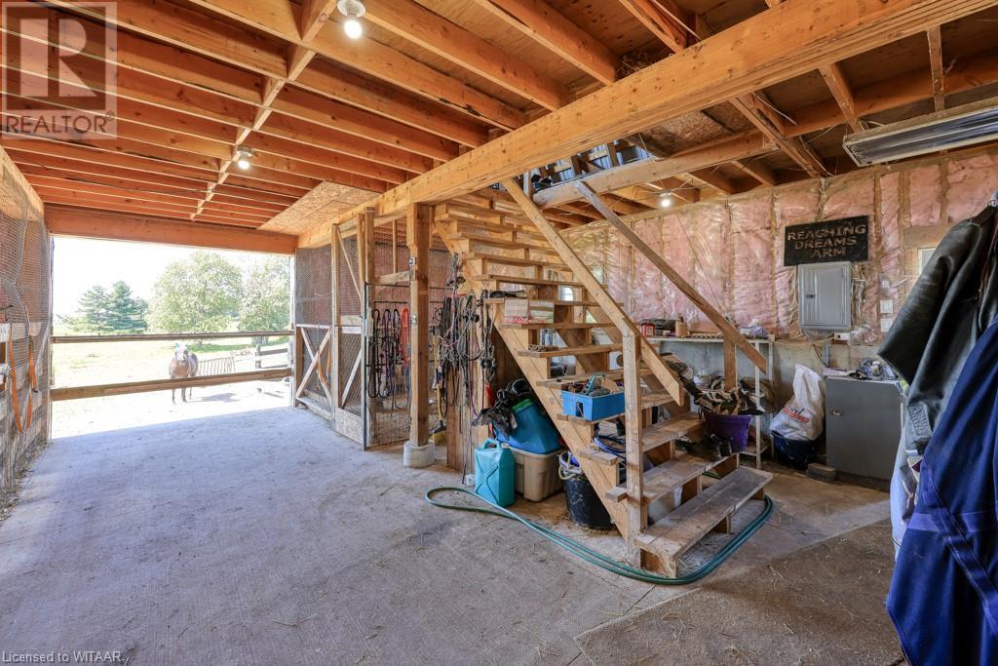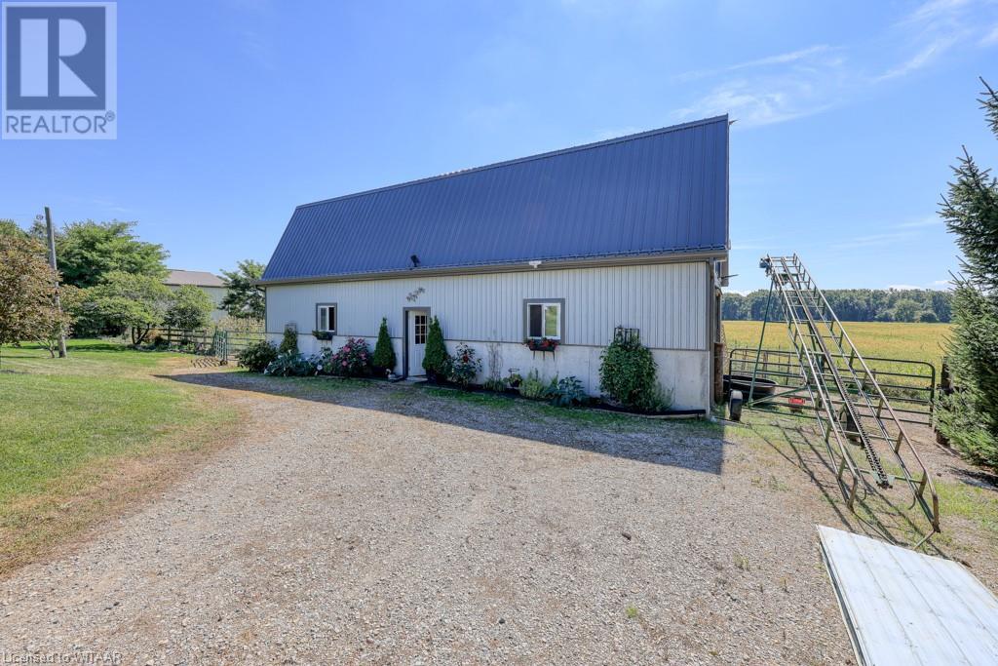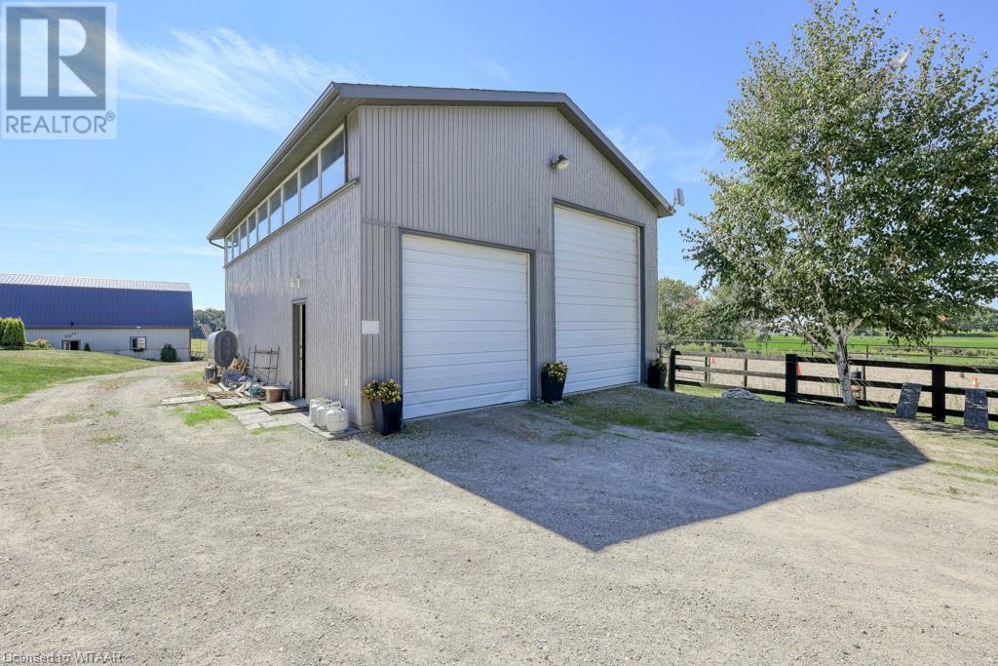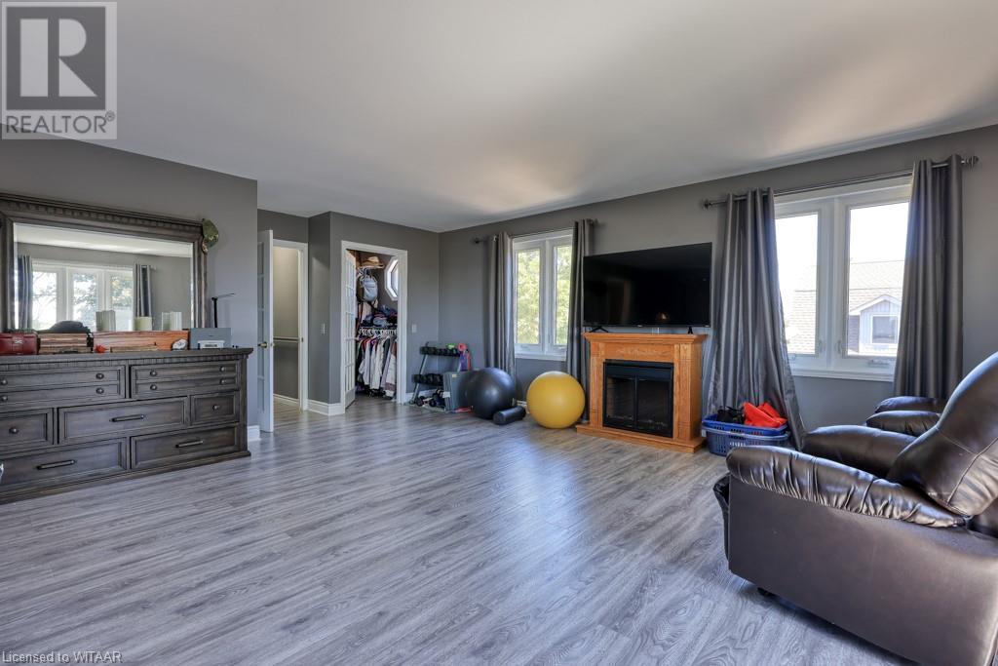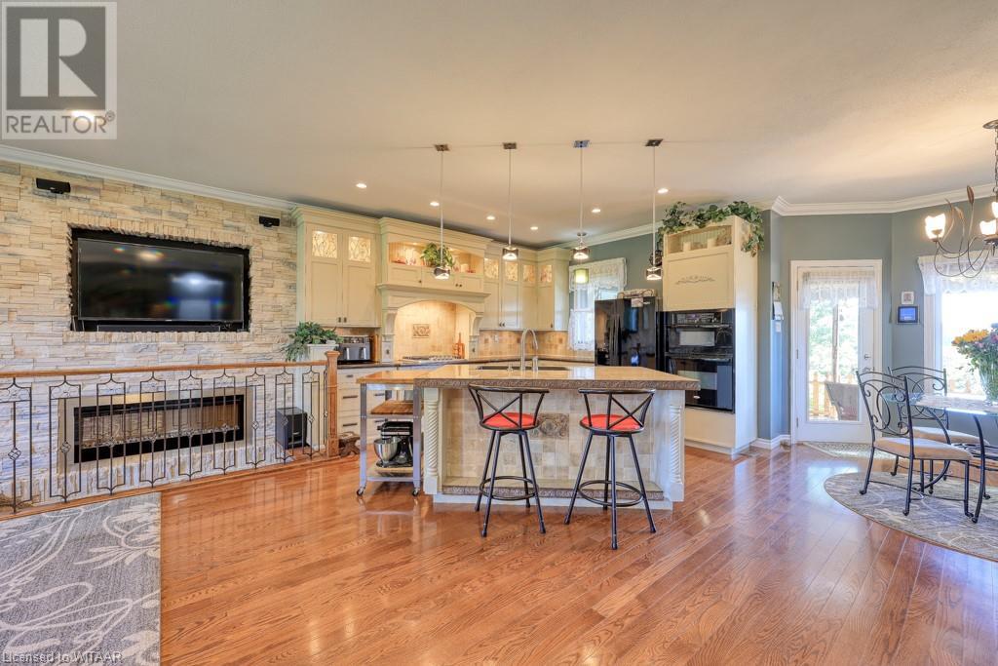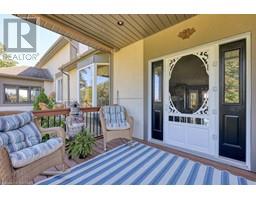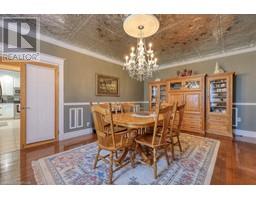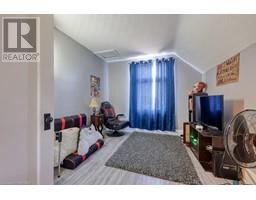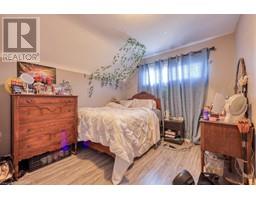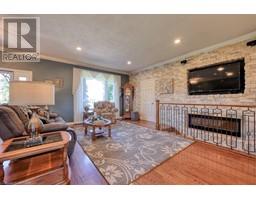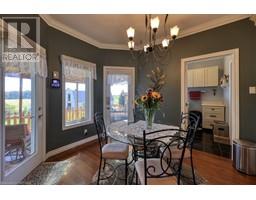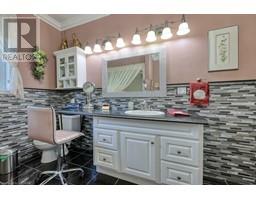383338 Salford Road Salford, Ontario N0J 1W0
$1,624,900
Outstanding multi-generational hobby farm on 4.88 acres with mortgage helper apartment. The main 2 story part of the home has 4 bedrooms and 3 bathrooms and has been renovated. An eat in country kitchen, huge family room and main floor laundry. Primary bedroom is massive and has a 4 piece ensuite with soaker tub and a walk in closet. 3 more good sized bedrooms and main bath finish off the second floor. A 2 bedroom bungalow is attached to the original building with open concept living, kitchen island, and main floor laundry. Each main floor bedroom has it's own ensuite bath. A large dining room attaches the two living spaces and is ideal for meals for the whole family. The basement of the bungalow side has recently been converted to a one bedroom in-law suite. There is a triple detached garage with a spacious one bedroom unit above which can be a mortgage helper. The shop is big enough for your trailer and other tools and toys. A new barn with 5-6 stalls is perfect for horses and leads to the directly to the fields and a sand riding area. Too many updates to list - just move in and enjoy country living. Close to the 401 and easy access to London, Ingersoll and Woodstock. Your multi-generational hobby farm is waiting for you. (id:12481)
Property Details
| MLS® Number | 40647009 |
| Property Type | Agriculture |
| Farm Type | Hobby Farm |
| Features | In-law Suite |
| Parking Space Total | 21 |
| Structure | Workshop, Barn |
Building
| Bathroom Total | 5 |
| Bedrooms Above Ground | 6 |
| Bedrooms Total | 6 |
| Appliances | Dishwasher, Dryer, Refrigerator, Washer, Gas Stove(s), Window Coverings |
| Architectural Style | 2 Level |
| Basement Development | Partially Finished |
| Basement Type | Full (partially Finished) |
| Cooling Type | Central Air Conditioning |
| Exterior Finish | Stucco, Vinyl Siding |
| Fireplace Fuel | Electric |
| Fireplace Present | Yes |
| Fireplace Total | 2 |
| Fireplace Type | Other - See Remarks |
| Foundation Type | Poured Concrete |
| Heating Type | Forced Air |
| Stories Total | 2 |
| Size Interior | 6000 Sqft |
| Utility Water | Drilled Well |
Parking
| Detached Garage |
Land
| Acreage | Yes |
| Sewer | Septic System |
| Size Depth | 358 Ft |
| Size Frontage | 626 Ft |
| Size Irregular | 4.88 |
| Size Total | 4.88 Ac|2 - 4.99 Acres |
| Size Total Text | 4.88 Ac|2 - 4.99 Acres |
| Zoning Description | A1 |
Rooms
| Level | Type | Length | Width | Dimensions |
|---|---|---|---|---|
| Second Level | 3pc Bathroom | 10'8'' x 13'5'' | ||
| Second Level | Bedroom | 10'8'' x 13'5'' | ||
| Second Level | Bedroom | 9'5'' x 13'4'' | ||
| Second Level | Bedroom | 9'6'' x 13'7'' | ||
| Second Level | Full Bathroom | 9'11'' x 13'1'' | ||
| Second Level | Primary Bedroom | 22'7'' x 22'6'' | ||
| Main Level | 3pc Bathroom | 9'9'' x 13'2'' | ||
| Main Level | 4pc Bathroom | 12'3'' x 8'3'' | ||
| Main Level | 3pc Bathroom | 6'10'' x 7'11'' | ||
| Main Level | Bedroom | 12'3'' x 15'6'' | ||
| Main Level | Bedroom | 13'3'' x 15'10'' | ||
| Main Level | Kitchen | 12'11'' x 11'9'' | ||
| Main Level | Kitchen | 11'9'' x 13'3'' | ||
| Main Level | Family Room | 18'9'' x 22'6'' | ||
| Main Level | Living Room | 17'1'' x 21'4'' | ||
| Main Level | Dining Room | 19'1'' x 13'3'' |
https://www.realtor.ca/real-estate/27419103/383338-salford-road-salford
Contact Us
Get in touch with us for more information!

Phil Spoelstra
Broker of Record
(519) 667-1958
www.farmontario.com

34 Grandview Crescent
London, Ontario N6K 2Y2

Ron Steenbergen
Broker
(519) 667-1958
www.farmontario.com/

675 Adelaide Street North
London, Ontario N5Y 2L4








