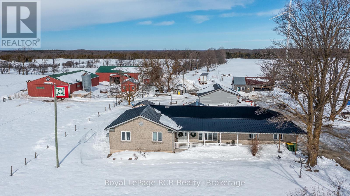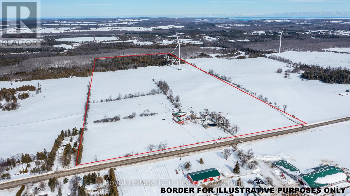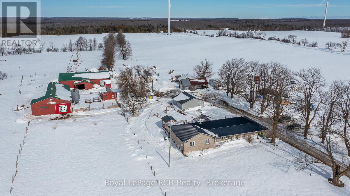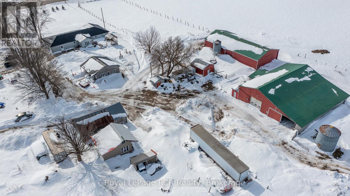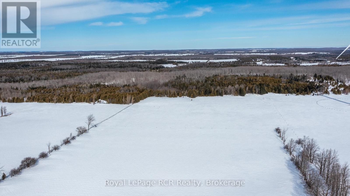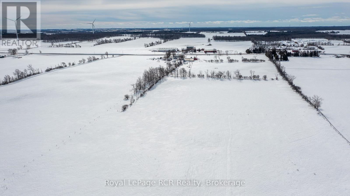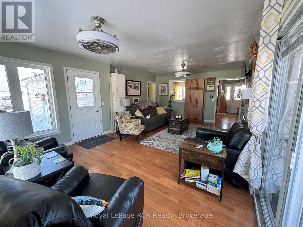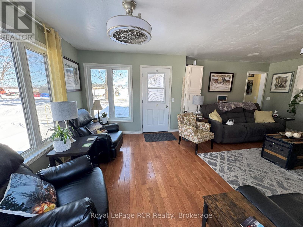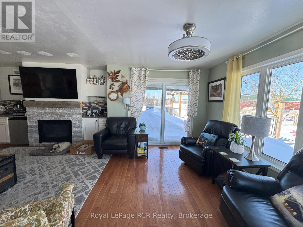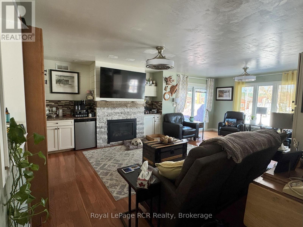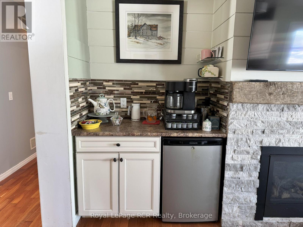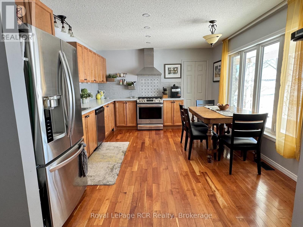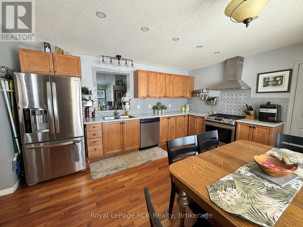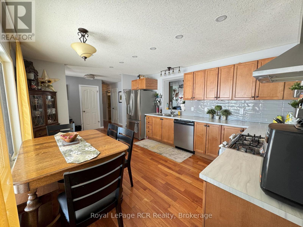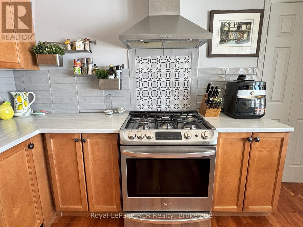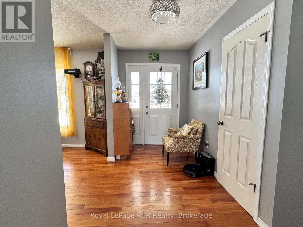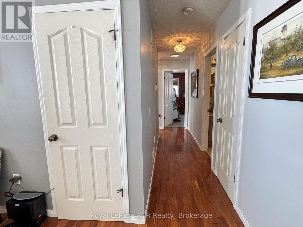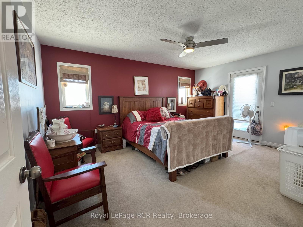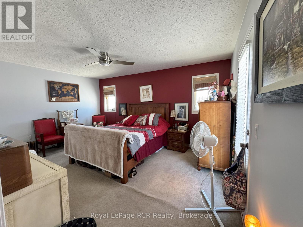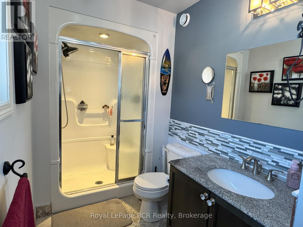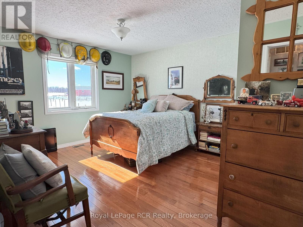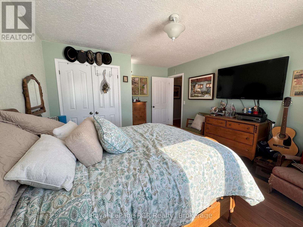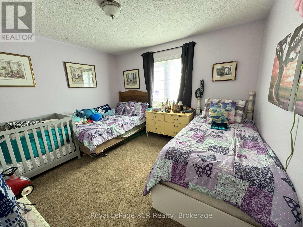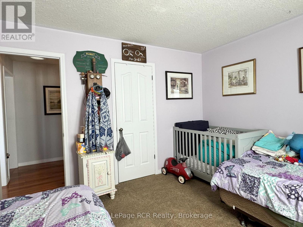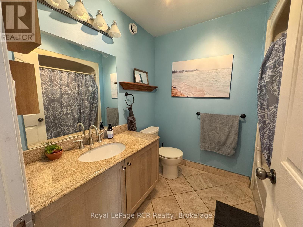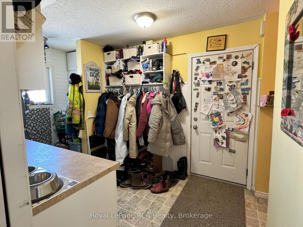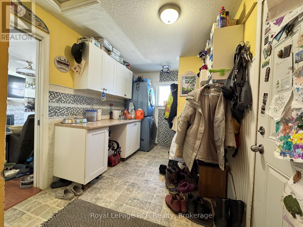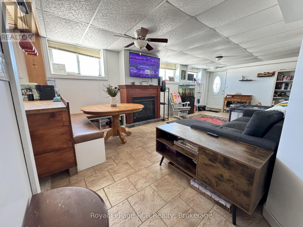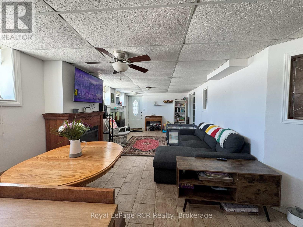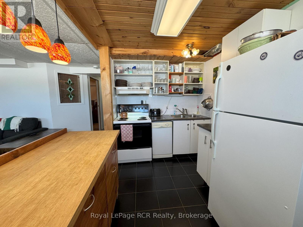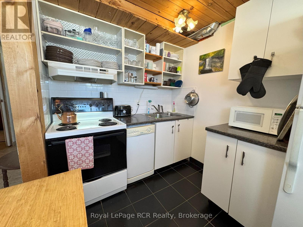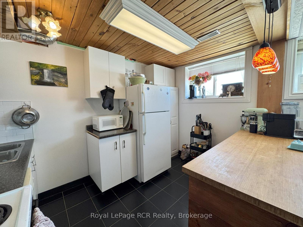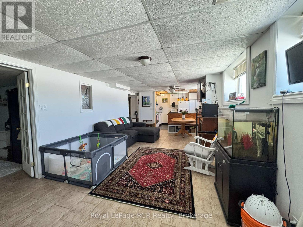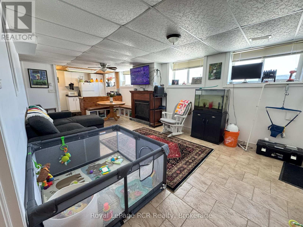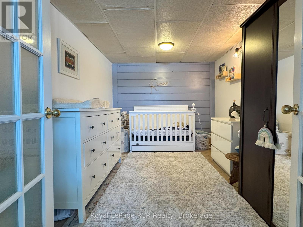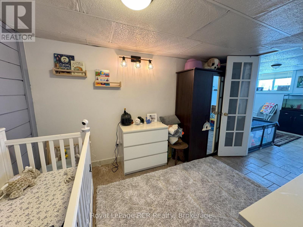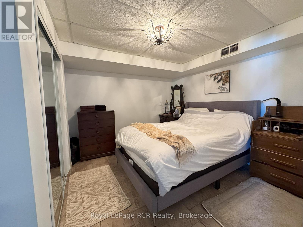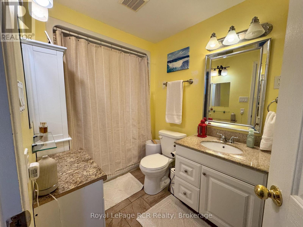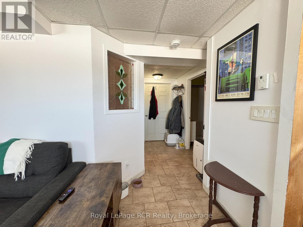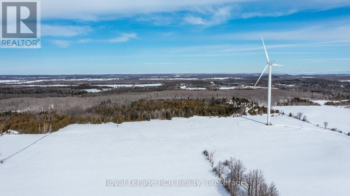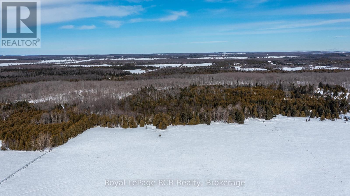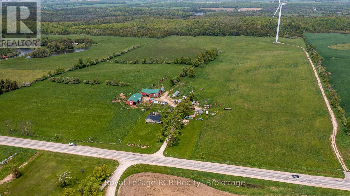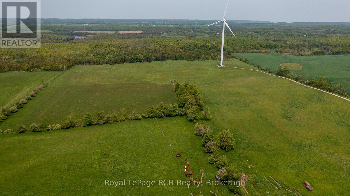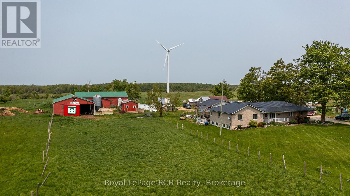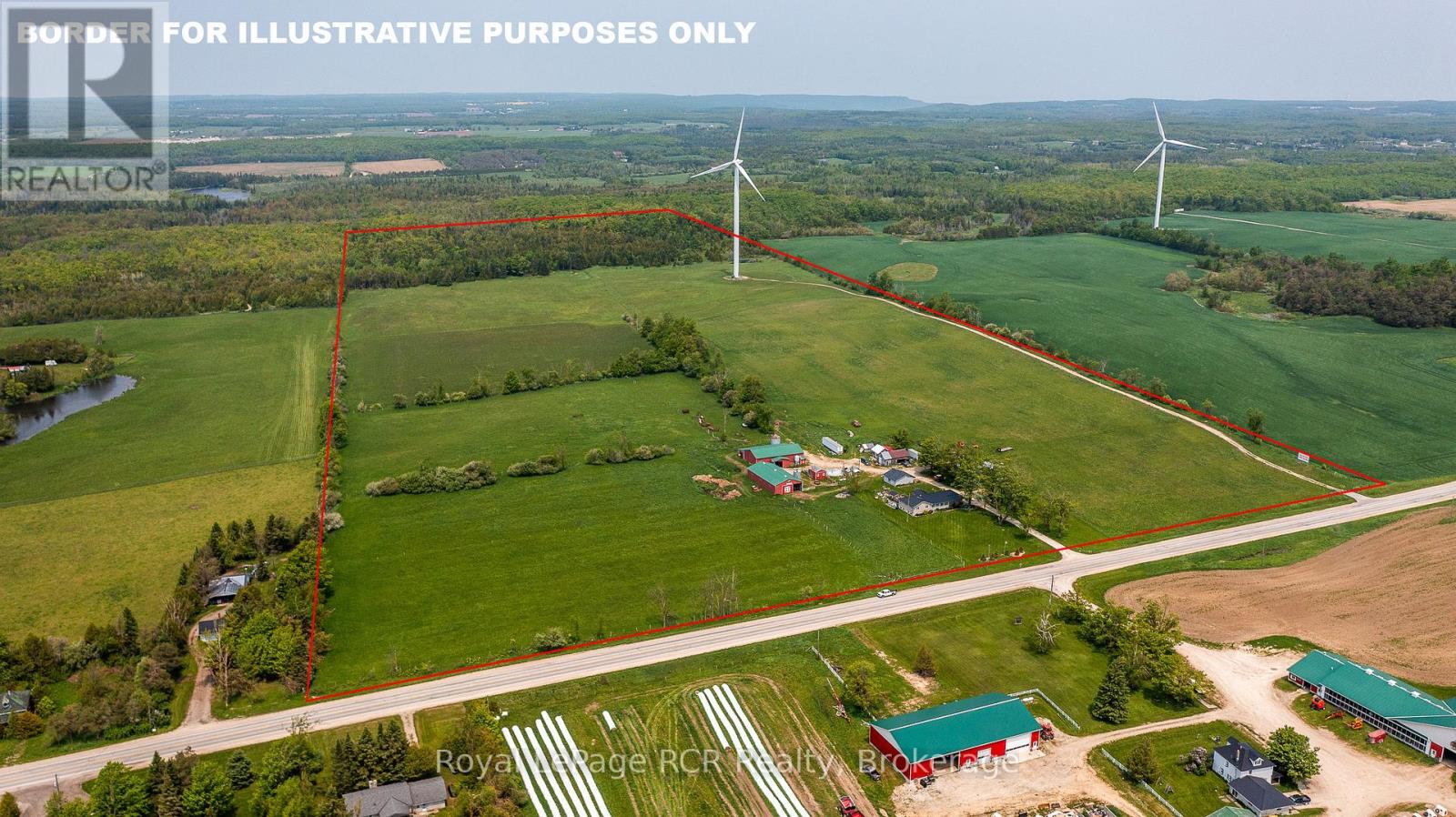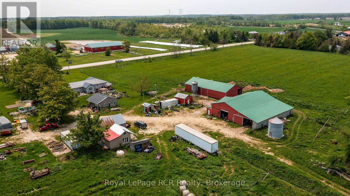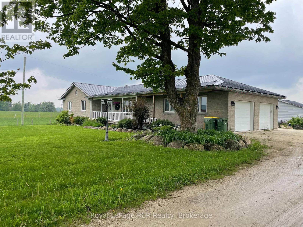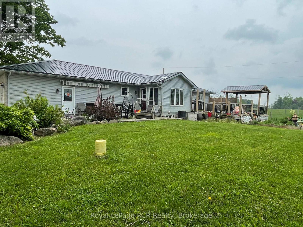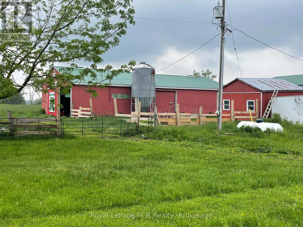409155 Grey Rd 4 Grey Highlands, Ontario N0C 1M0
$2,950,000
100 acre farm in Grey Highlands on a paved road. There are 60 acres being used for hay and pasture. Additional income from the wind turbine which brings in approximately $20,000 per year. There are 2 barns: 45x75 each, and 3 sheds: 22x32, 30x28 and 16x18. A 1650 square foot bungalow with covered front porch and attached garage was built in 2005. The home has 3 bedrooms and 2 bathrooms on the main level. The partially finished basement has potential for a self-contained in-law suite with a walk-out. Located in a thriving agricultural community in the former Osprey Township, between Maxwell and Singhampton. Industrial portion of taxes are paid by the turbine company (approx $4200). Taxes are at farm rate. (id:12481)
Property Details
| MLS® Number | X12033018 |
| Property Type | Agriculture |
| Community Name | Grey Highlands |
| EquipmentType | Propane Tank, Water Heater, Water Heater - Tankless |
| FarmType | Farm |
| ParkingSpaceTotal | 27 |
| RentalEquipmentType | Propane Tank, Water Heater, Water Heater - Tankless |
| Structure | Barn, Drive Shed |
Building
| BathroomTotal | 3 |
| BedroomsAboveGround | 3 |
| BedroomsBelowGround | 2 |
| BedroomsTotal | 5 |
| Age | 16 To 30 Years |
| Amenities | Fireplace(s) |
| ArchitecturalStyle | Bungalow |
| BasementDevelopment | Partially Finished |
| BasementFeatures | Separate Entrance |
| BasementType | N/a (partially Finished), N/a |
| CoolingType | Central Air Conditioning |
| ExteriorFinish | Brick Facing, Vinyl Siding |
| FireplacePresent | Yes |
| FireplaceTotal | 2 |
| FoundationType | Concrete |
| HeatingFuel | Propane |
| HeatingType | Forced Air |
| StoriesTotal | 1 |
| SizeInterior | 1500 - 2000 Sqft |
Parking
| Attached Garage | |
| Garage |
Land
| Acreage | Yes |
| Sewer | Septic System |
| SizeDepth | 3300 Ft |
| SizeFrontage | 1330 Ft |
| SizeIrregular | 1330 X 3300 Ft |
| SizeTotalText | 1330 X 3300 Ft|100+ Acres |
| ZoningDescription | Ru & H |
Rooms
| Level | Type | Length | Width | Dimensions |
|---|---|---|---|---|
| Lower Level | Living Room | 3.66 m | 6.76 m | 3.66 m x 6.76 m |
| Lower Level | Kitchen | 2.51 m | 3.45 m | 2.51 m x 3.45 m |
| Lower Level | Bedroom | 3.05 m | 3.35 m | 3.05 m x 3.35 m |
| Lower Level | Family Room | 4.52 m | 7.47 m | 4.52 m x 7.47 m |
| Lower Level | Other | 2.92 m | 3.78 m | 2.92 m x 3.78 m |
| Lower Level | Bathroom | Measurements not available | ||
| Lower Level | Den | 2.59 m | 3.73 m | 2.59 m x 3.73 m |
| Main Level | Mud Room | 2.44 m | 3.66 m | 2.44 m x 3.66 m |
| Main Level | Living Room | 4.9 m | 6.73 m | 4.9 m x 6.73 m |
| Main Level | Kitchen | 3.66 m | 4.57 m | 3.66 m x 4.57 m |
| Main Level | Foyer | 1.73 m | 3.66 m | 1.73 m x 3.66 m |
| Main Level | Bedroom | 3.35 m | 3.66 m | 3.35 m x 3.66 m |
| Main Level | Bedroom | 3.68 m | 4.44 m | 3.68 m x 4.44 m |
| Main Level | Primary Bedroom | 3.68 m | 4.88 m | 3.68 m x 4.88 m |
| Main Level | Bathroom | Measurements not available | ||
| Main Level | Bathroom | Measurements not available |
Utilities
| Electricity | Installed |
https://www.realtor.ca/real-estate/28054752/409155-grey-rd-4-grey-highlands-grey-highlands
Contact Us
Get in touch with us for more information!

Phil Spoelstra
Broker of Record
(519) 667-1958
www.farmontario.com

34 Grandview Crescent
London, Ontario N6K 2Y2

Ron Steenbergen
Broker
(519) 667-1958
www.farmontario.com/

675 Adelaide Street North
London, Ontario N5Y 2L4

