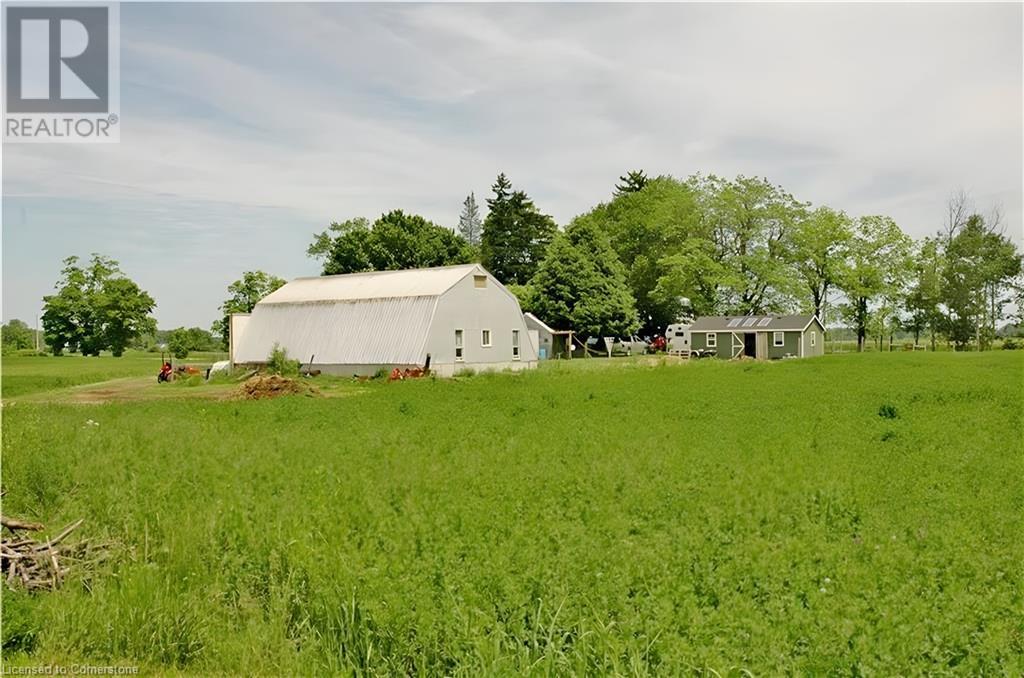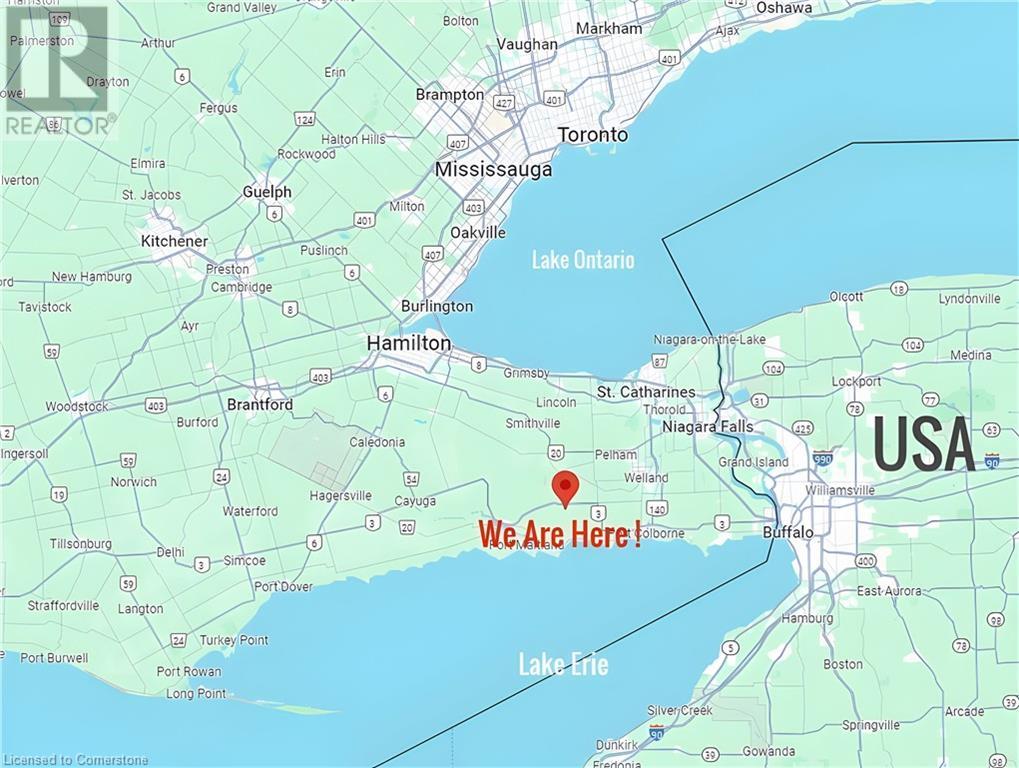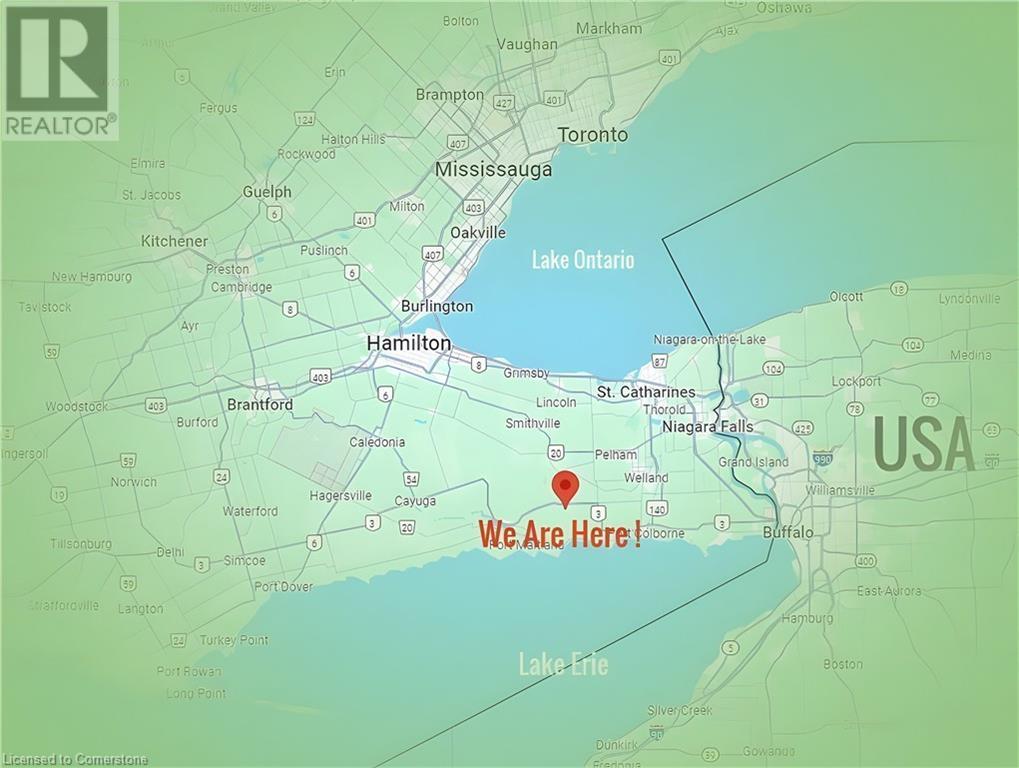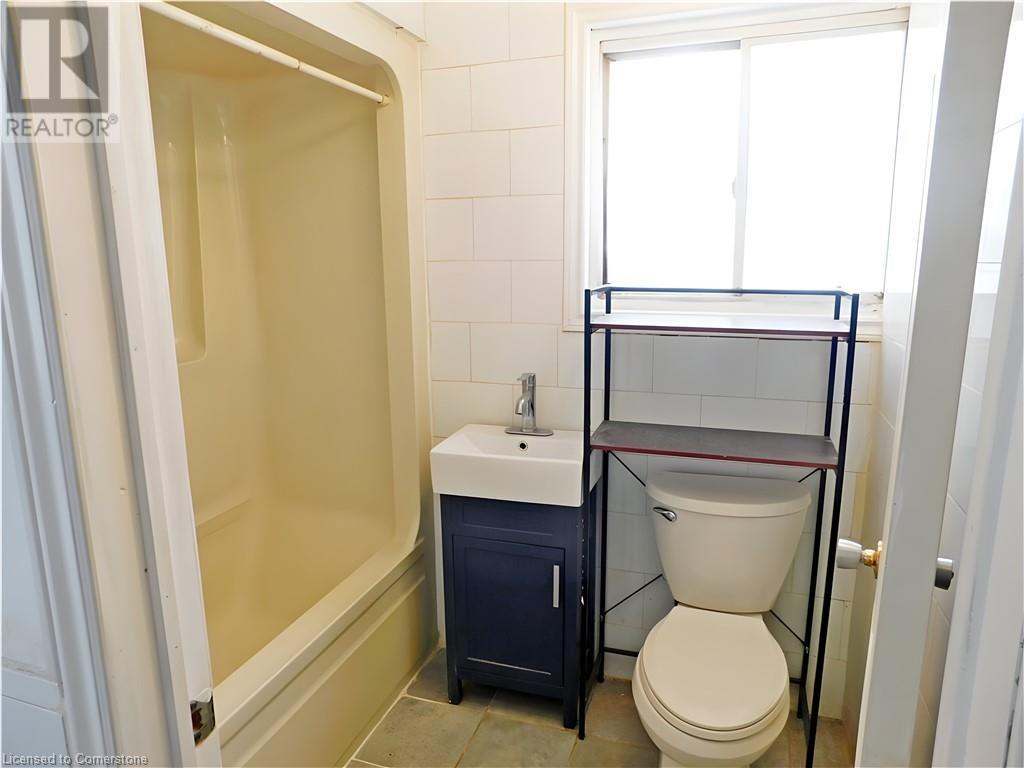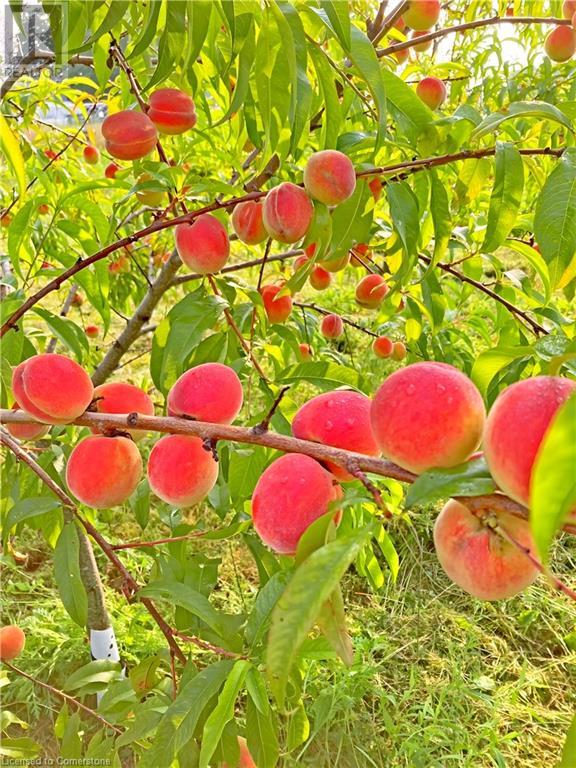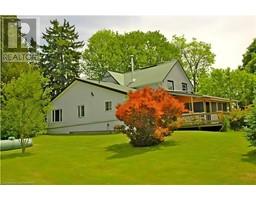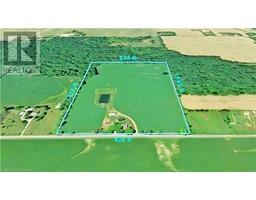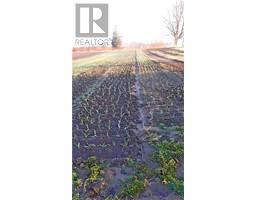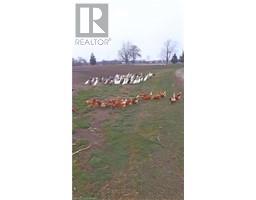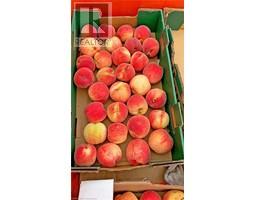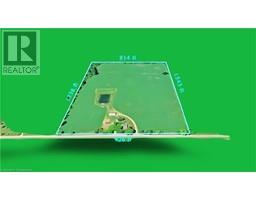43670 Sider Road Wainfleet, Ontario L0S 1V0
$1,190,000
Located in the beautiful Niagara region, near the fishing town of Dunnville and close to HWY3, this 25-acre working farm features desirable sandy loam tile-drained soil. The picturesque scenery includes mature bushes and trees surrounding the property. The recently renovated farmhouse boasts rustic hardwood floors, a metal roof, four bedrooms, two washrooms, a spacious family room, and an office. The charming home also includes an authentic wood stove in the living room. The detached garage comes with a workshop, and the property features a large Quonset hut and a recent 14’x24’ horse barn with hydro and water, which has been used for chickens, ducks, and goats recently. There is also a large fish-stocked pond (25 feet deep), two wells (including a new well for the house), and a cistern. The land is currently planted with about one acre of table grapes and six acres of fruits (peach, apple, pear, cherry). All fruit and grape plants are approximately five years old and ready for full harvest. The rest of the land is used for garlic, sweet corn, soybean, and other vegetables. The farm employs organic farming practices and includes two hoop greenhouses, allowing for nearly year-round activity. Enjoy the rural lifestyle and the privacy this property offers. This price reflects the seller's motivation for a quick sale. Don’t miss out! (id:12481)
Property Details
| MLS® Number | XH4194602 |
| Property Type | Agriculture |
| EquipmentType | None |
| FarmType | Hobby Farm |
| Features | Crushed Stone Driveway |
| ParkingSpaceTotal | 7 |
| RentalEquipmentType | None |
Building
| BathroomTotal | 2 |
| BedroomsAboveGround | 4 |
| BedroomsTotal | 4 |
| ArchitecturalStyle | 2 Level |
| BasementDevelopment | Unfinished |
| BasementType | Partial (unfinished) |
| ConstructionStyleAttachment | Detached |
| ExteriorFinish | Metal, Vinyl Siding |
| FoundationType | Unknown |
| HalfBathTotal | 1 |
| HeatingFuel | Propane |
| HeatingType | Forced Air |
| StoriesTotal | 2 |
| SizeInterior | 1900 Sqft |
| UtilityWater | Drilled Well, Well |
Parking
| Detached Garage |
Land
| Acreage | Yes |
| Sewer | Septic System |
| SizeIrregular | 25 |
| SizeTotal | 25 Ac|25 - 50 Acres |
| SizeTotalText | 25 Ac|25 - 50 Acres |
| SoilType | Loam, Sand/gravel |
Rooms
| Level | Type | Length | Width | Dimensions |
|---|---|---|---|---|
| Second Level | Bedroom | 10' x 13' | ||
| Second Level | Bedroom | 17' x 14' | ||
| Main Level | Foyer | 10' x 10' | ||
| Main Level | 2pc Bathroom | 6' x 4' | ||
| Main Level | 3pc Bathroom | 6' x 7' | ||
| Main Level | Laundry Room | 8' x 10' | ||
| Main Level | Primary Bedroom | 14' x 13' | ||
| Main Level | Office | 8' x 10' | ||
| Main Level | Bedroom | 9' x 12' | ||
| Main Level | Family Room | 16' x 14' | ||
| Main Level | Living Room | 15' x 11' | ||
| Main Level | Kitchen | 14' x 21' |
https://www.realtor.ca/real-estate/27429607/43670-sider-road-wainfleet
Contact Us
Get in touch with us for more information!

Phil Spoelstra
Broker of Record
(519) 667-1958
www.farmontario.com

34 Grandview Crescent
London, Ontario N6K 2Y2

Ron Steenbergen
Broker
(519) 667-1958
www.farmontario.com/

675 Adelaide Street North
London, Ontario N5Y 2L4






