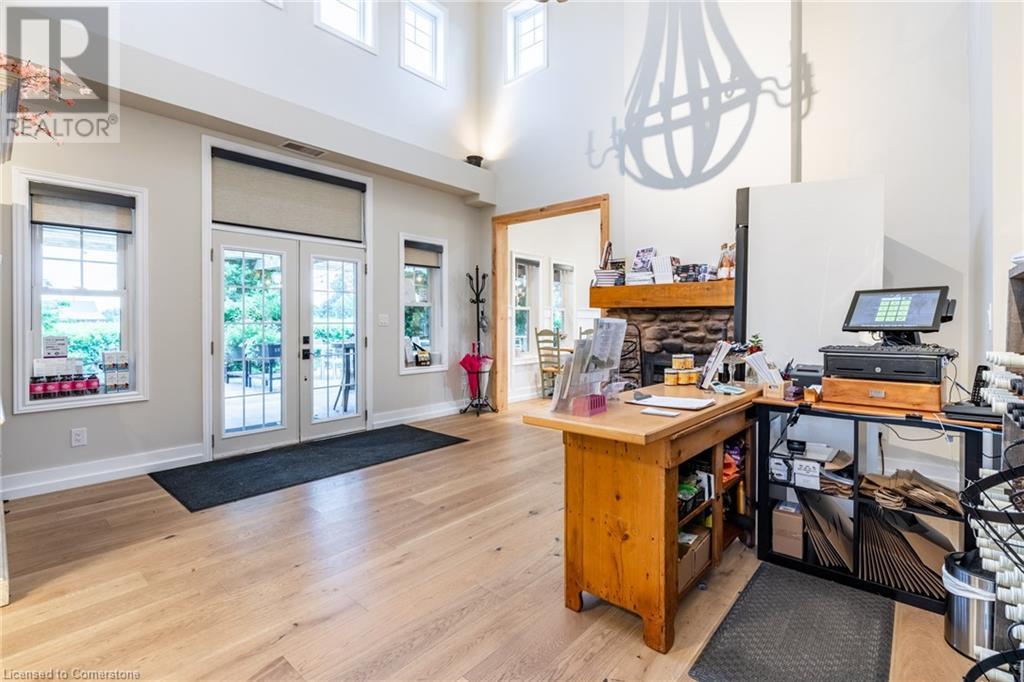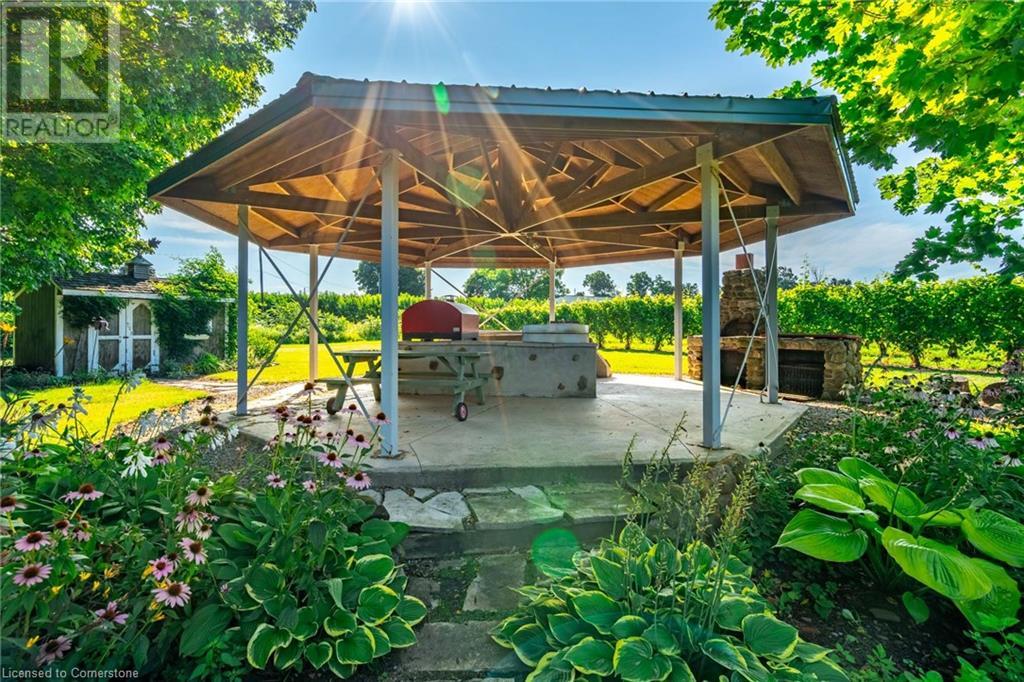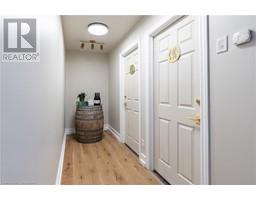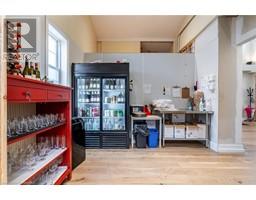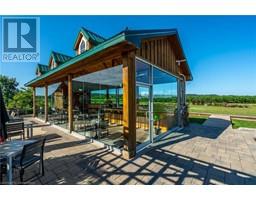4568 Lincoln Avenue Lincoln, Ontario L0R 1B3
$5,490,000
Welcome to The Good Earth, an iconic estate winery that combines nostalgia and elegance in equal measure. In a region renowned for incredible wineries, The Good Earth represents both a top-tier brand and a business model that goes beyond, capturing year-round engagement with local and out-of-town clientele. The previous two years show over a 50% revenue increase, well above the regional average. The bistro is one of OpenTables Top 100 restaurants in Canada, making it one of four Niagara restaurants to make this prestigious list. Located in the heart of Niagara, this premier destination comes with a stellar reputation, devoted clientele, and status as one of the region’s most popular venues for food, wine, live music and events, with additional room to build and grow. Embrace wide open spaces with 56 acres of meticulously maintained, fully tiled, and drained land with sandy loam soil, ideal for diverse crop cultivation. The Good Earth offers scalability for various agricultural ventures. The estate also features stunning gardens, as well as opportunities for a water feature and on-site accommodations. Recent capital improvements, including upgrades to the wine production facility, bistro, pizza pavilion, parking, and the tasting room has further enhanced the estate’s charm. This is more than a winery; it’s a thriving business with boundless potential, offering an unparalleled opportunity to own one of the crown jewels of the region. (id:12481)
Property Details
| MLS® Number | XH4204879 |
| Property Type | Agriculture |
| CommunityFeatures | Quiet Area, Community Centre |
| Crop | Grapes |
| EquipmentType | None |
| FarmType | Vineyard |
| Features | Conservation/green Belt, Crushed Stone Driveway |
| ParkingSpaceTotal | 42 |
| PoolType | Inground Pool |
| RentalEquipmentType | None |
Building
| BathroomTotal | 2 |
| BedroomsAboveGround | 5 |
| BedroomsTotal | 5 |
| ArchitecturalStyle | 2 Level |
| BasementDevelopment | Unfinished |
| BasementType | Full (unfinished) |
| ConstructionMaterial | Wood Frame |
| ExteriorFinish | Wood, Shingles |
| FoundationType | Block |
| HeatingFuel | Natural Gas |
| HeatingType | Forced Air |
| StoriesTotal | 2 |
| SizeInterior | 2509 Sqft |
| UtilityWater | Municipal Water |
Parking
| Detached Garage |
Land
| Acreage | Yes |
| Sewer | Septic System |
| SizeIrregular | 56 |
| SizeTotal | 56 Ac|50 - 100 Acres |
| SizeTotalText | 56 Ac|50 - 100 Acres |
| SoilType | Loam |
Rooms
| Level | Type | Length | Width | Dimensions |
|---|---|---|---|---|
| Second Level | Bedroom | 11'8'' x 11'10'' | ||
| Second Level | Bedroom | 8'10'' x 15'5'' | ||
| Second Level | 4pc Bathroom | Measurements not available | ||
| Second Level | Loft | 11'8'' x 14'2'' | ||
| Second Level | Primary Bedroom | 14'11'' x 20'10'' | ||
| Second Level | Bedroom | 13'8'' x 20'10'' | ||
| Main Level | 3pc Bathroom | Measurements not available | ||
| Main Level | Bedroom | 13'5'' x 19'1'' | ||
| Main Level | Sitting Room | 6'6'' x 7'3'' | ||
| Main Level | Kitchen | 10'11'' x 16'2'' | ||
| Main Level | Dining Room | 9'11'' x 8'10'' | ||
| Main Level | Living Room | 29'0'' x 20'10'' |
https://www.realtor.ca/real-estate/27426792/4568-lincoln-avenue-lincoln
Contact Us
Get in touch with us for more information!

Phil Spoelstra
Broker of Record
(519) 667-1958
www.farmontario.com

34 Grandview Crescent
London, Ontario N6K 2Y2

Ron Steenbergen
Broker
(519) 667-1958
www.farmontario.com/

675 Adelaide Street North
London, Ontario N5Y 2L4

















