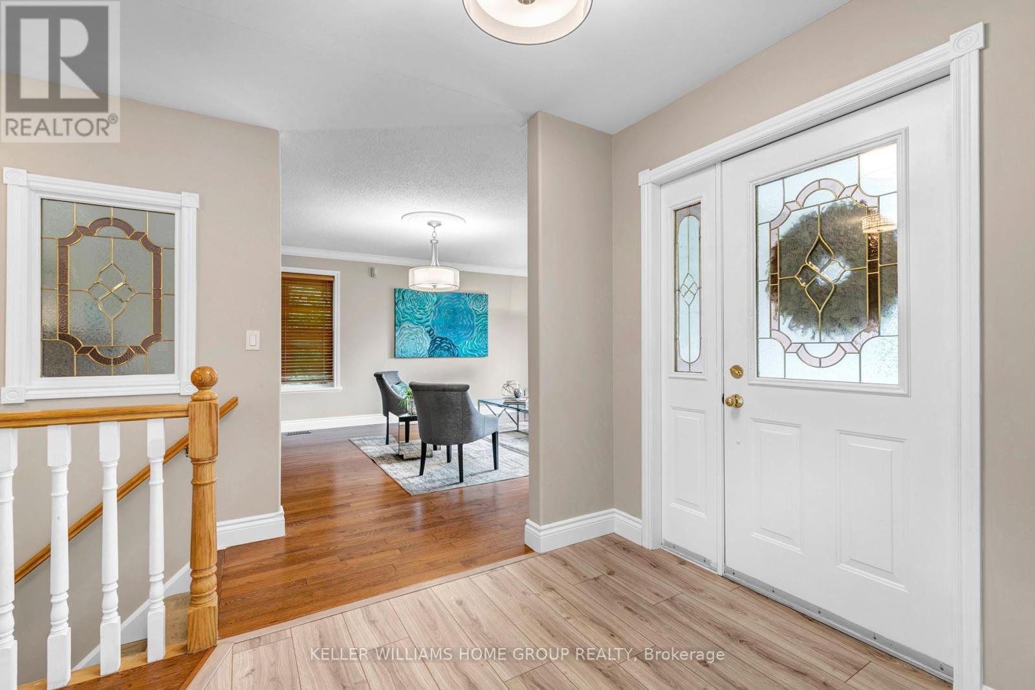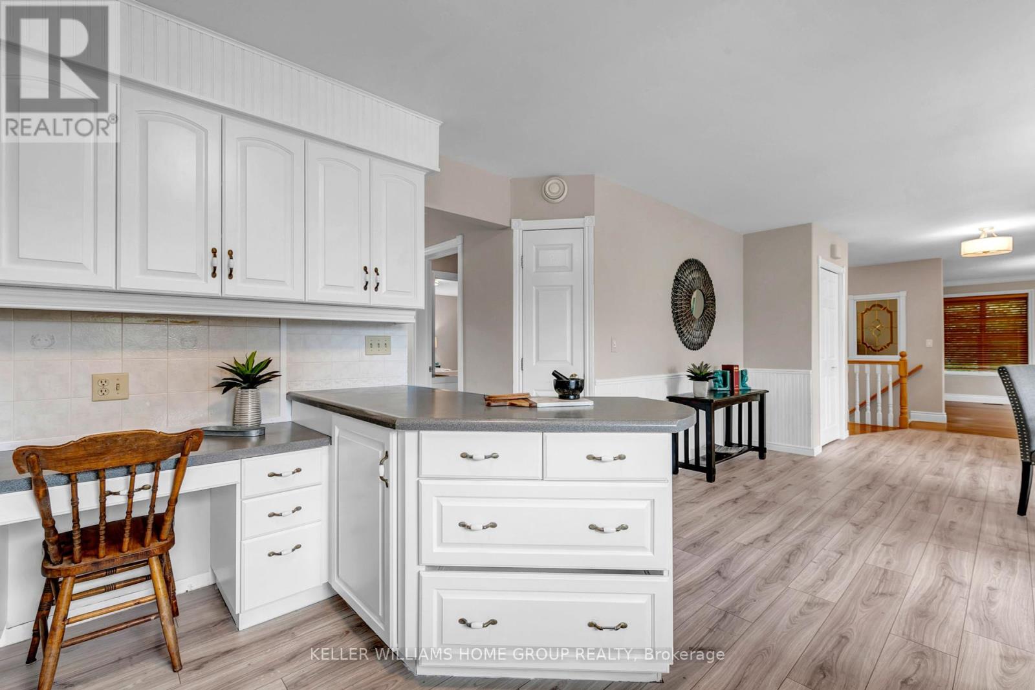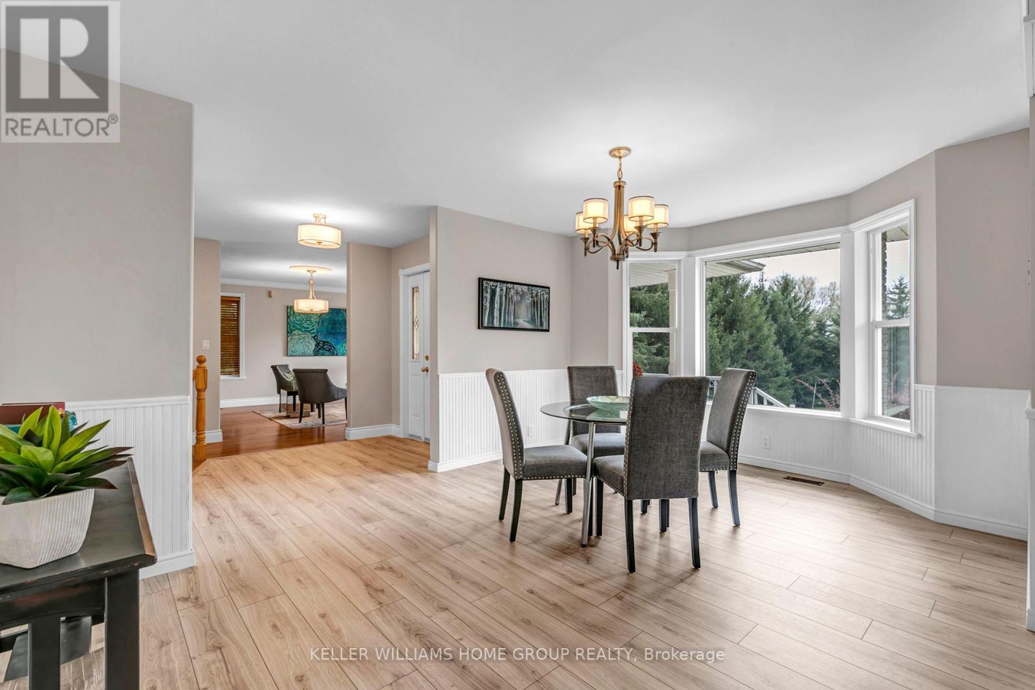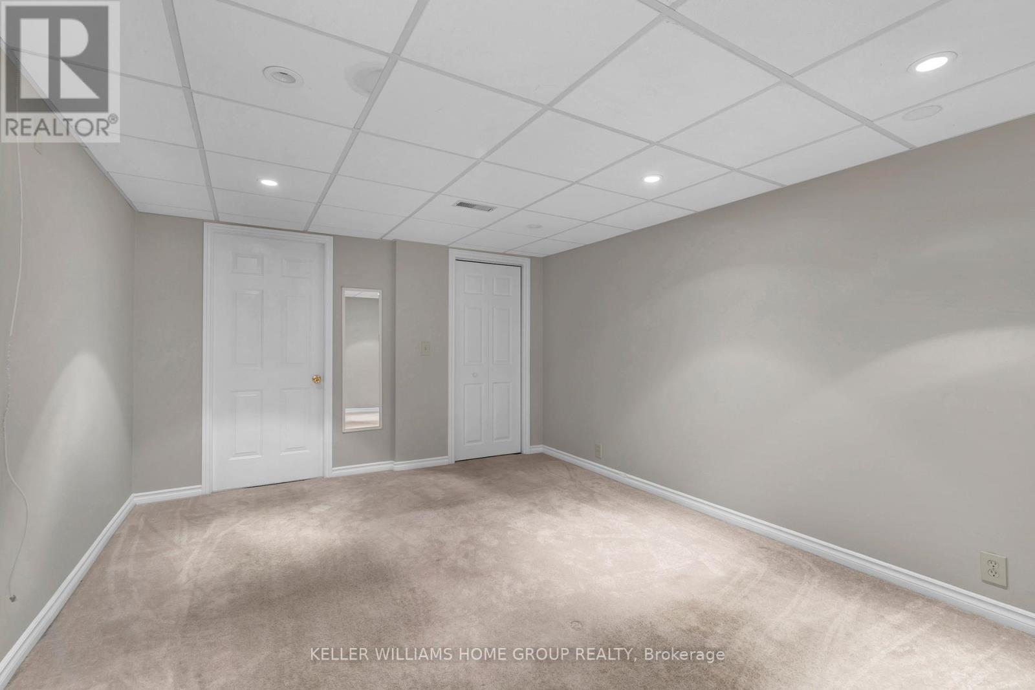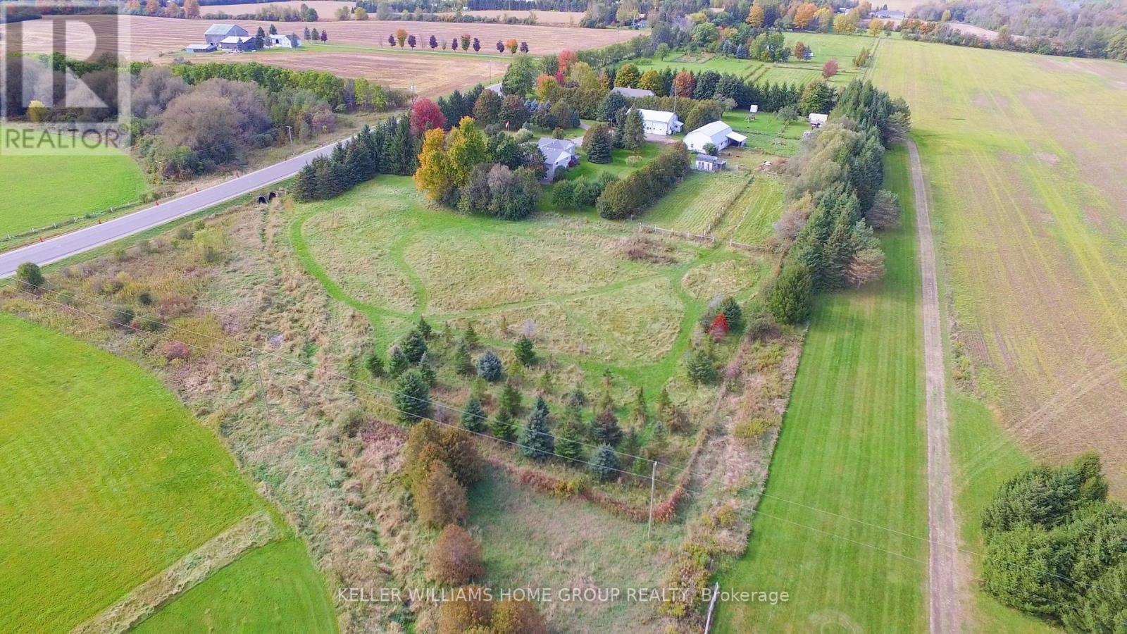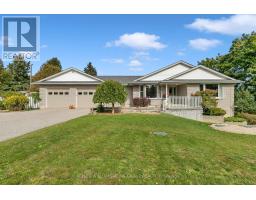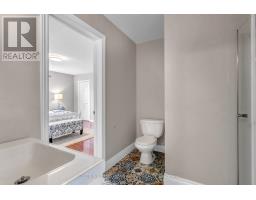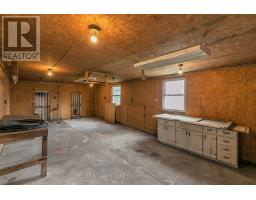5819 Wellington Rd 7, Rr5 Road Guelph/eramosa, Ontario N1H 6J2
$1,850,000
Explore this 5.4-acre Hobby Farm, with 3-bed, 2.5-bath bungalow nestled between Guelph & Elora. Upon entering, you'll be greeted by an open-concept kitchen & dining area. The kitchen boasts ample counter & cupboard space, perfect for hosting family meals and gatherings. The primary bedroom is complete with its own ensuite bathroom & generous double closets. 2 more bedrooms & an additional 4-piece bathroom are on the main floor, along with a convenient laundry room that opens onto a wooden deck overlooking the apple orchard. On the lower level you""ll find a walkout basement with French doors. This lower level also houses a sprawling family & games room with wood burning fireplace, 2-piece bathroom, & 2 bonus rooms. Adjacent to the bungalow, you'll find a 32' x 56' 2-stall barn with drive shed & fenced area. This versatile structure provides shelter for your animals & secure storage for equipment. There's also a professional 36' x 48’ machine shop with 2 bay doors, fully insulated! **** EXTRAS **** Workshop offers a 3-Phase, 600 Volt, 200 AMP Service & a separate meter, making it well-suited for craftsmen, mechanics or woodshop. No Hobby Farm is complete without a greenhouse, a thriving raspberry bush, and an apple orchard. (id:12481)
Open House
This property has open houses!
2:00 pm
Ends at:4:00 pm
Property Details
| MLS® Number | X7232798 |
| Property Type | Agriculture |
| Community Name | Rural Guelph/Eramosa |
| Community Features | School Bus |
| Farm Type | Farm |
| Features | Conservation/green Belt |
| Parking Space Total | 10 |
| Structure | Barn, Drive Shed |
Building
| Bathroom Total | 4 |
| Bedrooms Above Ground | 3 |
| Bedrooms Total | 3 |
| Appliances | Dishwasher, Dryer, Garage Door Opener, Refrigerator, Stove, Washer |
| Architectural Style | Bungalow |
| Basement Development | Finished |
| Basement Type | Full (finished) |
| Cooling Type | Central Air Conditioning |
| Exterior Finish | Brick, Concrete |
| Fireplace Present | Yes |
| Flooring Type | Hardwood, Laminate |
| Half Bath Total | 1 |
| Heating Fuel | Natural Gas |
| Heating Type | Forced Air |
| Stories Total | 1 |
Parking
| Attached Garage |
Land
| Acreage | Yes |
| Sewer | Septic System |
| Size Depth | 429 Ft |
| Size Frontage | 579 Ft ,9 In |
| Size Irregular | 579.83 X 429 Ft |
| Size Total Text | 579.83 X 429 Ft|5 - 9.99 Acres |
| Surface Water | River/stream |
| Zoning Description | Agr |
Rooms
| Level | Type | Length | Width | Dimensions |
|---|---|---|---|---|
| Lower Level | Family Room | 13.44 m | 4.57 m | 13.44 m x 4.57 m |
| Lower Level | Games Room | 4.29 m | 3.43 m | 4.29 m x 3.43 m |
| Main Level | Living Room | 6.07 m | 4.62 m | 6.07 m x 4.62 m |
| Main Level | Dining Room | 5 m | 3.63 m | 5 m x 3.63 m |
| Main Level | Kitchen | 3.94 m | 3.63 m | 3.94 m x 3.63 m |
| Main Level | Primary Bedroom | 4.57 m | 4.29 m | 4.57 m x 4.29 m |
| Main Level | Bathroom | 2.77 m | 2.51 m | 2.77 m x 2.51 m |
| Main Level | Bedroom | 4.57 m | 2.92 m | 4.57 m x 2.92 m |
| Main Level | Bedroom | 4.57 m | 2.92 m | 4.57 m x 2.92 m |
| Main Level | Laundry Room | 3 m | 3.56 m | 3 m x 3.56 m |
| Main Level | Foyer | 2.41 m | 2.01 m | 2.41 m x 2.01 m |
| Main Level | Bathroom | Measurements not available |
Utilities
| Cable | Available |
| Sewer | Installed |
Contact Us
Get in touch with us for more information!

Phil Spoelstra
Broker of Record
(519) 667-1958
www.farmontario.com

34 Grandview Crescent
London, Ontario N6K 2Y2

Ron Steenbergen
Broker
(519) 667-1958
www.farmontario.com/

675 Adelaide Street North
London, Ontario N5Y 2L4





