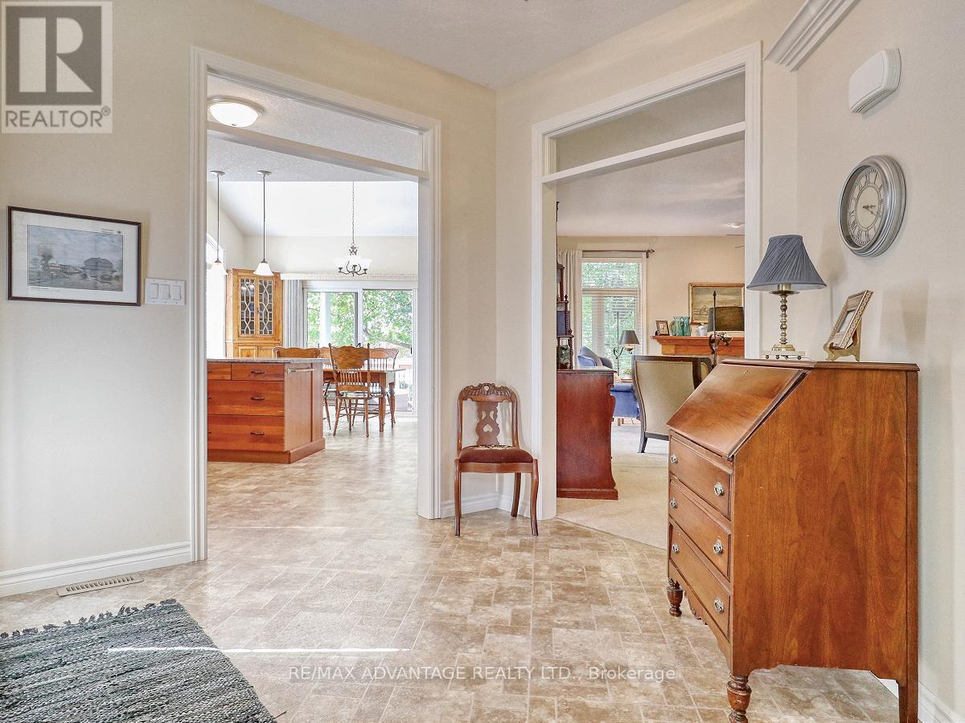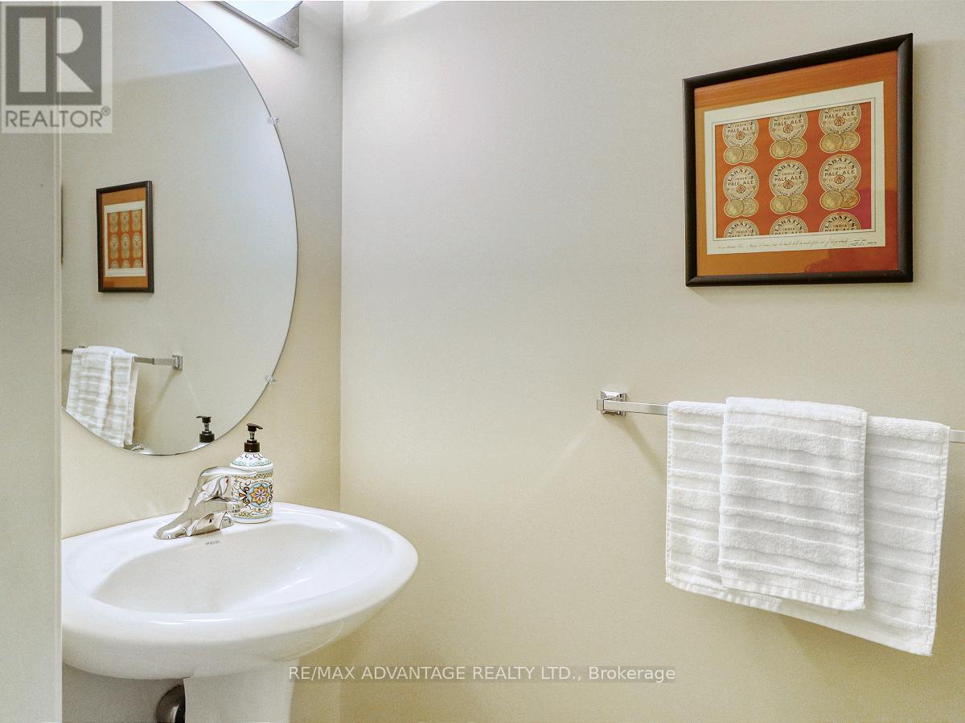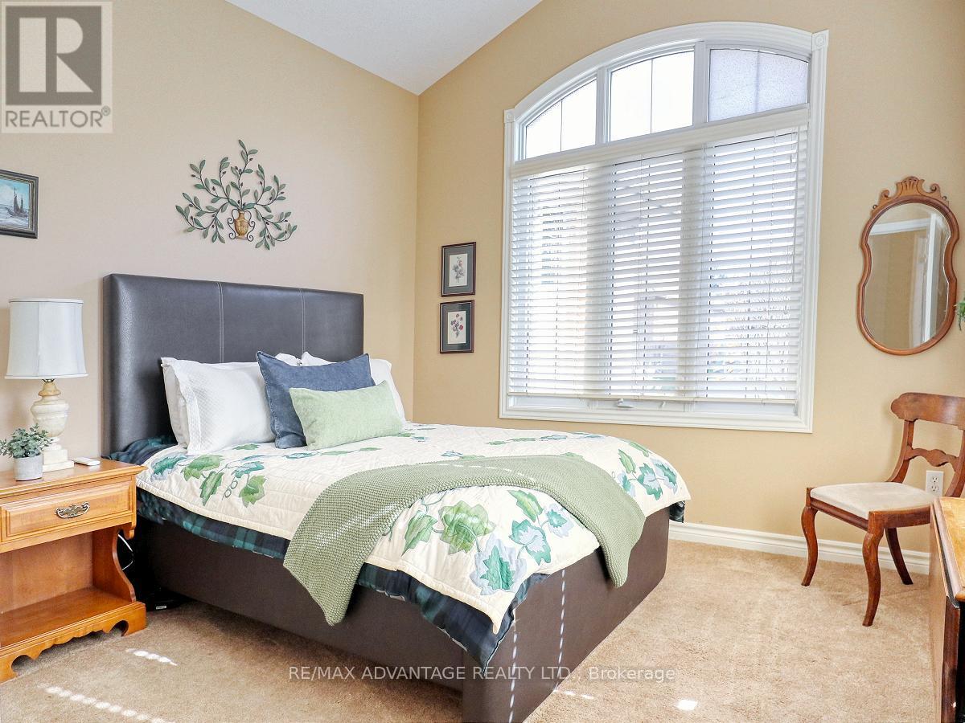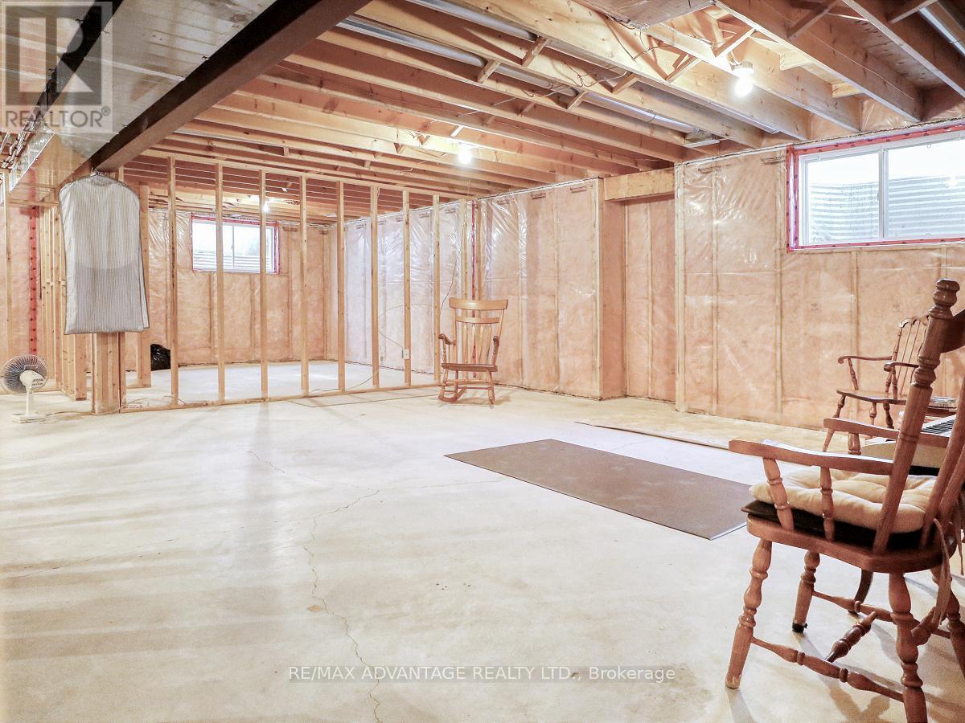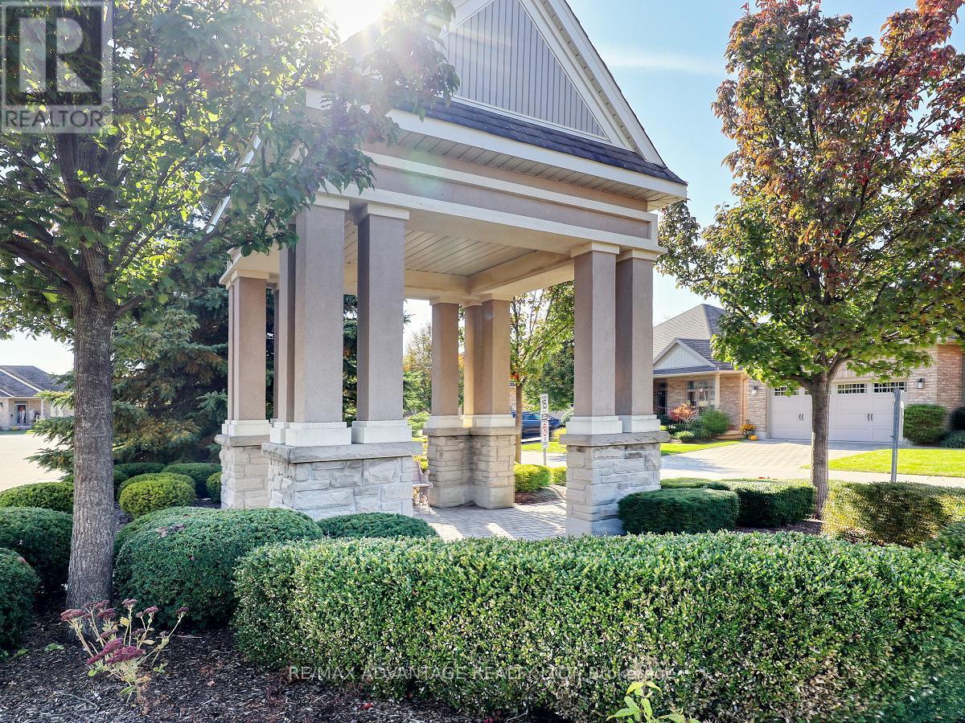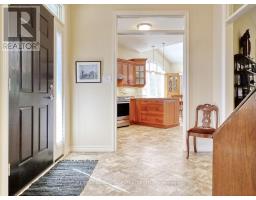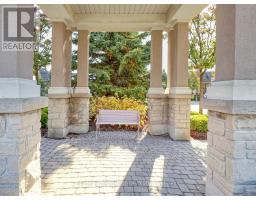6 - 100 Southgate Parkway St. Thomas, Ontario N5R 0B2
$629,900Maintenance, Common Area Maintenance
$260 Monthly
Maintenance, Common Area Maintenance
$260 MonthlyBeautiful bungalow backing onto common element greenspace In the lovely city of St Thomas with lots of amenities and great access to London and the 401/402 ! Picturesque setting with stunning landscaping! Bright Spacious 1475 sq ft home with cathedral and 9 ft ceilings and transom windows. 5 quality appliances are included. Lower level with 3 large windows, bathroom rough-in, cold room, and completed framing, insulation and electrical switches ready for the final steps of finishing. Spacious double garage. Beautiful covered deck and a generous front porch and welcoming foyer. Large master bedroom features 2 walk in closets! Front hall and mudroom closets are also walk-in! A great home in a great community! Showings by appointment only. Make yours today! (id:12481)
Property Details
| MLS® Number | X9508657 |
| Property Type | Vacant Land |
| Community Name | SE |
| CommunityFeatures | Pet Restrictions |
| EquipmentType | Water Heater - Gas |
| Features | Balcony, In Suite Laundry |
| ParkingSpaceTotal | 4 |
| RentalEquipmentType | Water Heater - Gas |
| Structure | Deck |
Building
| BathroomTotal | 2 |
| BedroomsAboveGround | 2 |
| BedroomsTotal | 2 |
| Amenities | Fireplace(s) |
| Appliances | Garage Door Opener Remote(s), Dishwasher, Dryer, Garage Door Opener, Refrigerator, Stove, Washer, Window Coverings |
| ArchitecturalStyle | Bungalow |
| BasementDevelopment | Partially Finished |
| BasementType | Full (partially Finished) |
| CoolingType | Central Air Conditioning |
| ExteriorFinish | Brick |
| FireplacePresent | Yes |
| FireplaceTotal | 1 |
| HalfBathTotal | 1 |
| HeatingFuel | Natural Gas |
| HeatingType | Forced Air |
| StoriesTotal | 1 |
| SizeInterior | 1399.9886 - 1598.9864 Sqft |
Parking
| Attached Garage |
Land
| Acreage | No |
| LandscapeFeatures | Landscaped |
| SizeIrregular | . |
| SizeTotalText | . |
Rooms
| Level | Type | Length | Width | Dimensions |
|---|---|---|---|---|
| Basement | Cold Room | 1.8 m | 1.9 m | 1.8 m x 1.9 m |
| Ground Level | Living Room | 6.34 m | 4.81 m | 6.34 m x 4.81 m |
| Ground Level | Dining Room | 4.27 m | 3.05 m | 4.27 m x 3.05 m |
| Ground Level | Kitchen | 3.81 m | 3.81 m | 3.81 m x 3.81 m |
| Ground Level | Primary Bedroom | 4.87 m | 3.99 m | 4.87 m x 3.99 m |
| Ground Level | Bedroom | 3.51 m | 3.05 m | 3.51 m x 3.05 m |
| Ground Level | Foyer | 2.13 m | 1.82 m | 2.13 m x 1.82 m |
| Ground Level | Laundry Room | 3.81 m | 2.44 m | 3.81 m x 2.44 m |
https://www.realtor.ca/real-estate/27575463/6-100-southgate-parkway-st-thomas-se
Contact Us
Get in touch with us for more information!

Phil Spoelstra
Broker of Record
(519) 667-1958
www.farmontario.com

34 Grandview Crescent
London, Ontario N6K 2Y2

Ron Steenbergen
Broker
(519) 667-1958
www.farmontario.com/

675 Adelaide Street North
London, Ontario N5Y 2L4






