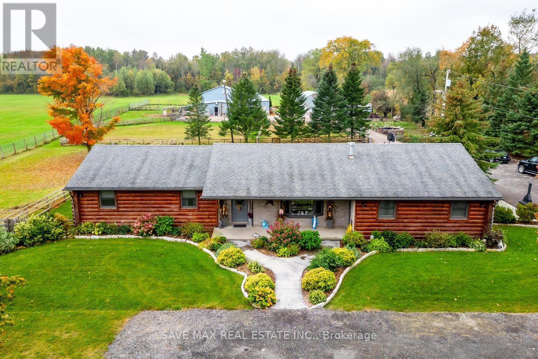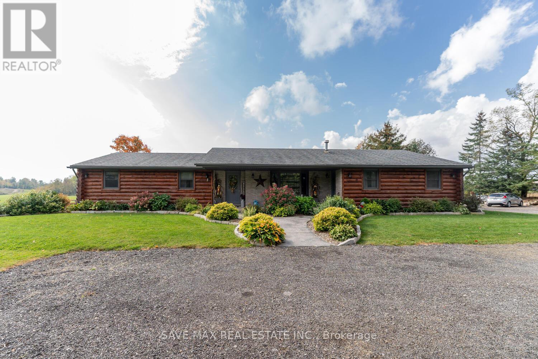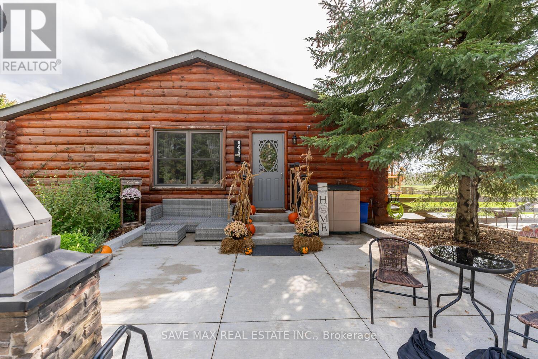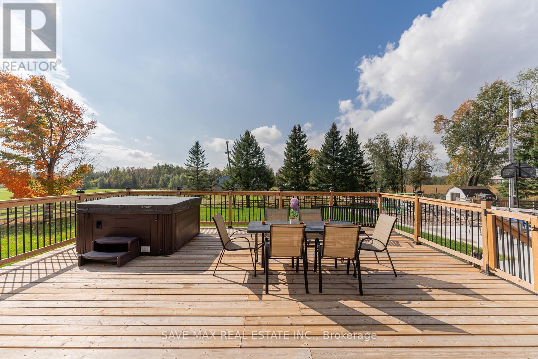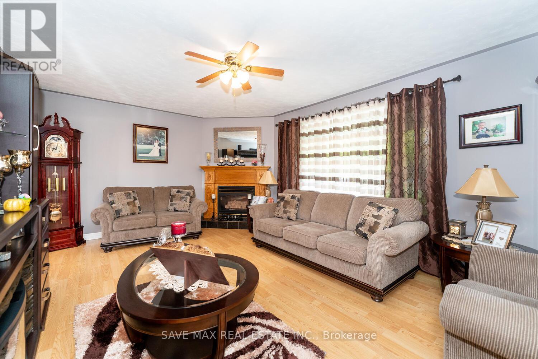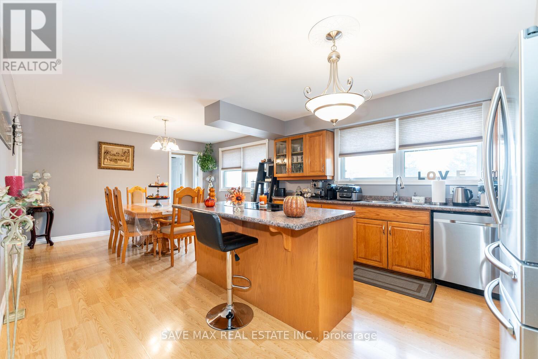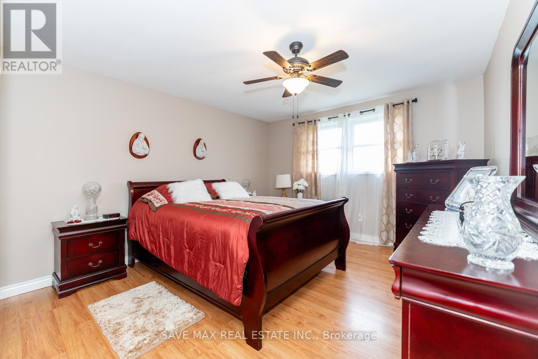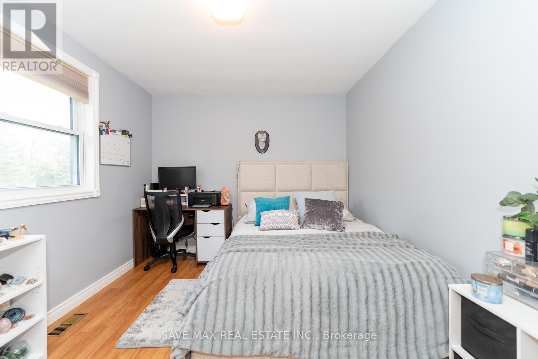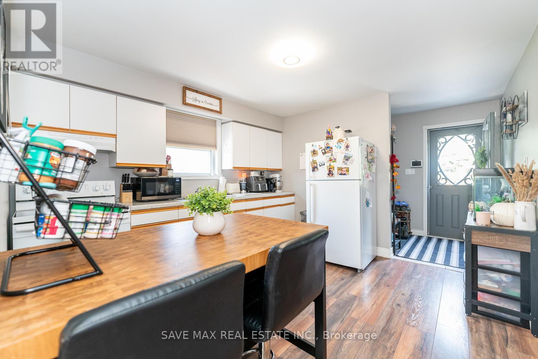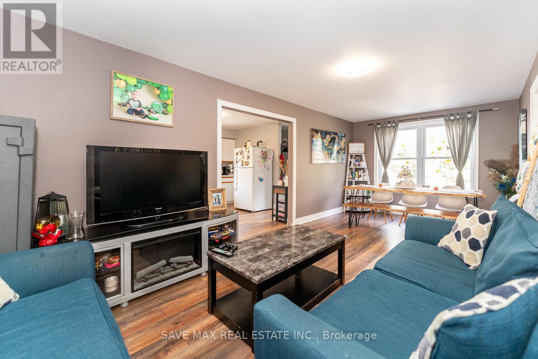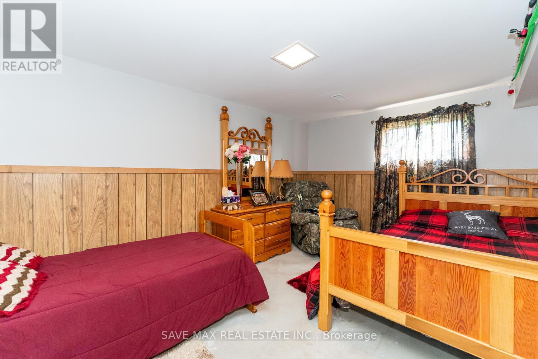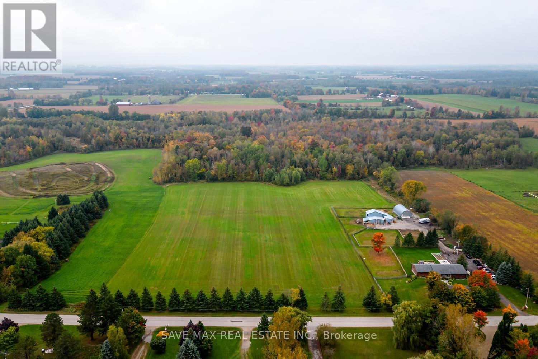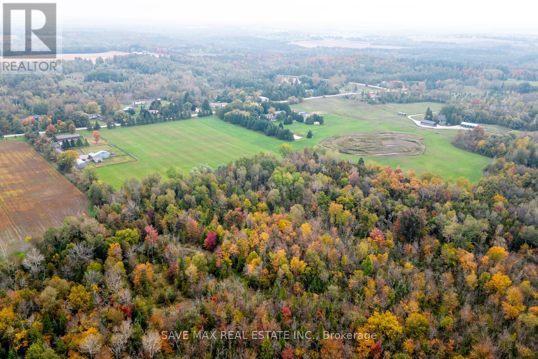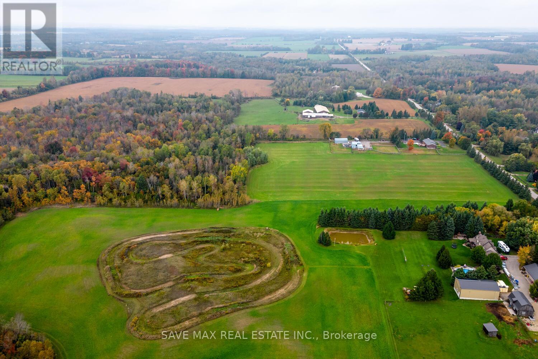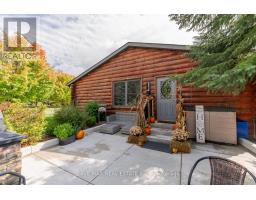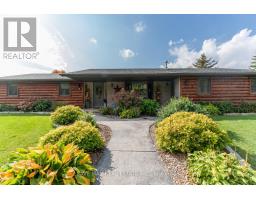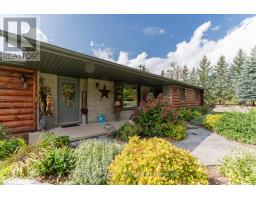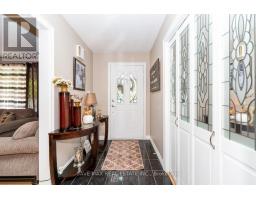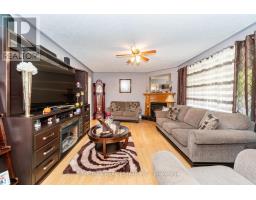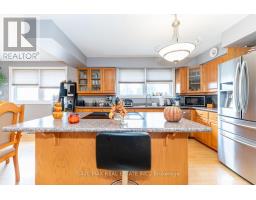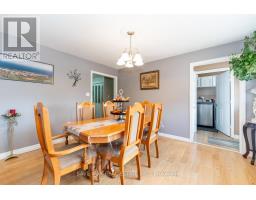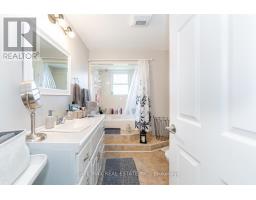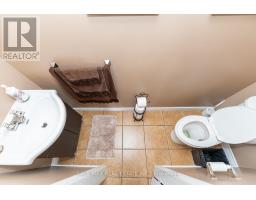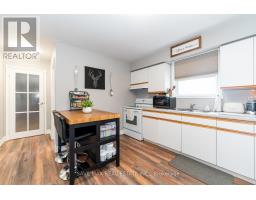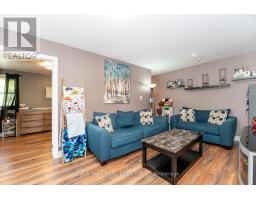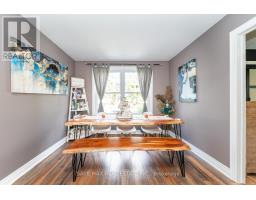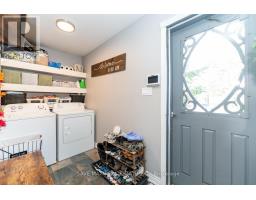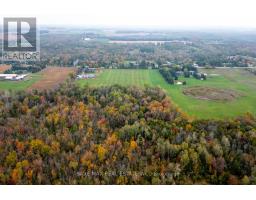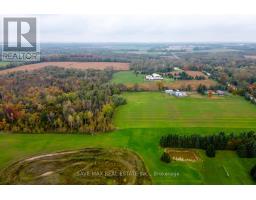6212 Sixth Line Centre Wellington, Ontario N0B 1J0
$2,449,900
Beautiful is the word for this hobby farm spread across 25 acres. Bungalow with in-law suite. Main floor has in-law suite. whole house has laminated flooring. 2 Kitchens and 2 living rooms on main floor. Propane Fireplace, Newly Renovated Backyard Deck With Hot Tub And Childrens Play Set. Inlaw Suite has Separate Laundry. House has 2 Separate Entrances. Steel Barn Houses 3 Dog Kennels, 3 Small Animal Stalls, 1 Large Group Stall, 1 Chicken Coop, And 1 Horse/Cow Stall For Large Animals, A Straw Silo, Hay Storage & Loft. 25 Ac Approx - 1/2 Ac Wooded& The Other 1/2 Ac Cleared, With 10 Ac Of Planted Straw/Hay, And A Vegetable Garden. **** EXTRAS **** 2 Washer/2 Dryers, 2 Fridges, 2 Stoves, 1 Dishwasher, All Light Fixtures, Window Coverings, Hot Tub, Children Play Set (id:12481)
Open House
This property has open houses!
1:00 pm
Ends at:4:00 pm
Property Details
| MLS® Number | X7389420 |
| Property Type | Agriculture |
| Community Name | Rural Centre Wellington |
| Farm Type | Farm |
| Parking Space Total | 20 |
Building
| Bathroom Total | 3 |
| Bedrooms Above Ground | 3 |
| Bedrooms Below Ground | 2 |
| Bedrooms Total | 5 |
| Architectural Style | Bungalow |
| Basement Development | Partially Finished |
| Basement Type | N/a (partially Finished) |
| Cooling Type | Central Air Conditioning |
| Exterior Finish | Brick |
| Fireplace Present | Yes |
| Heating Fuel | Natural Gas |
| Heating Type | Forced Air |
| Stories Total | 1 |
Parking
| Detached Garage |
Land
| Acreage | Yes |
| Sewer | Septic System |
| Size Irregular | 1697.8 X 654.51 Ft |
| Size Total Text | 1697.8 X 654.51 Ft|25 - 50 Acres |
Rooms
| Level | Type | Length | Width | Dimensions |
|---|---|---|---|---|
| Basement | Bedroom 4 | 3.04 m | 2.95 m | 3.04 m x 2.95 m |
| Basement | Bedroom 5 | 3.03 m | 2.87 m | 3.03 m x 2.87 m |
| Main Level | Living Room | 5.48 m | 3.96 m | 5.48 m x 3.96 m |
| Main Level | Dining Room | 3.19 m | 3.99 m | 3.19 m x 3.99 m |
| Main Level | Kitchen | 3.77 m | 3.99 m | 3.77 m x 3.99 m |
| Main Level | Primary Bedroom | 4.09 m | 3.65 m | 4.09 m x 3.65 m |
| Main Level | Bedroom 2 | 4.64 m | 2.89 m | 4.64 m x 2.89 m |
| Main Level | Bedroom 3 | 3.12 m | 2.99 m | 3.12 m x 2.99 m |
| Main Level | Laundry Room | 3.06 m | 1.63 m | 3.06 m x 1.63 m |
| Main Level | Kitchen | 3.67 m | 3.56 m | 3.67 m x 3.56 m |
| Main Level | Living Room | 6.93 m | 3.13 m | 6.93 m x 3.13 m |
Utilities
| Natural Gas | Installed |
| Electricity | Installed |
| Cable | Installed |
Contact Us
Get in touch with us for more information!

Phil Spoelstra
Broker of Record
(519) 667-1958
www.farmontario.com

34 Grandview Crescent
London, Ontario N6K 2Y2

Ron Steenbergen
Broker
(519) 667-1958
www.farmontario.com/

675 Adelaide Street North
London, Ontario N5Y 2L4

