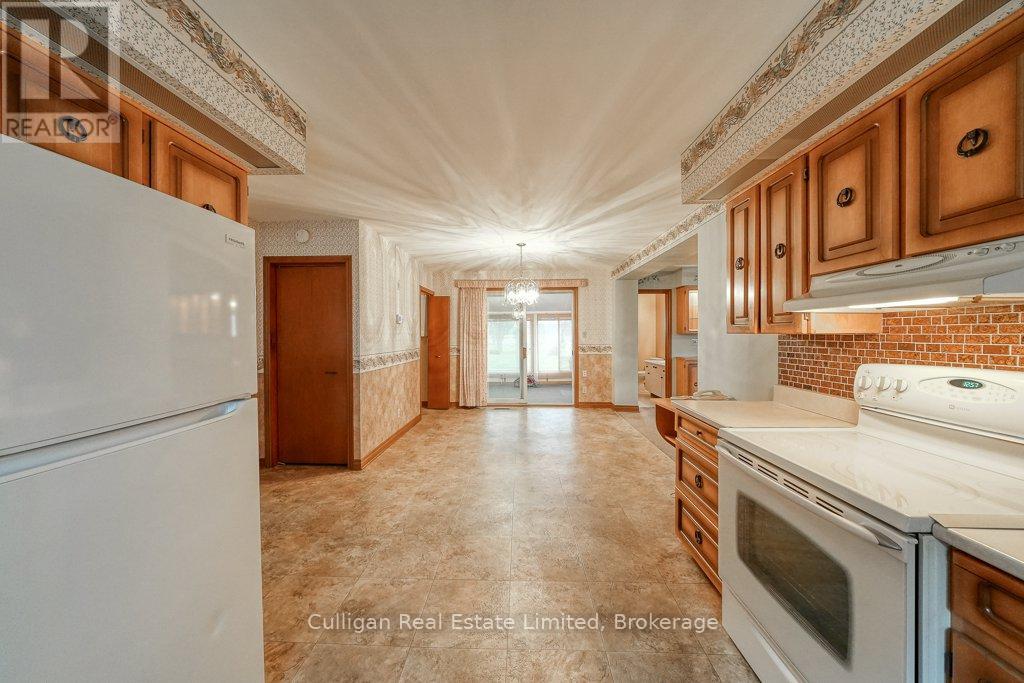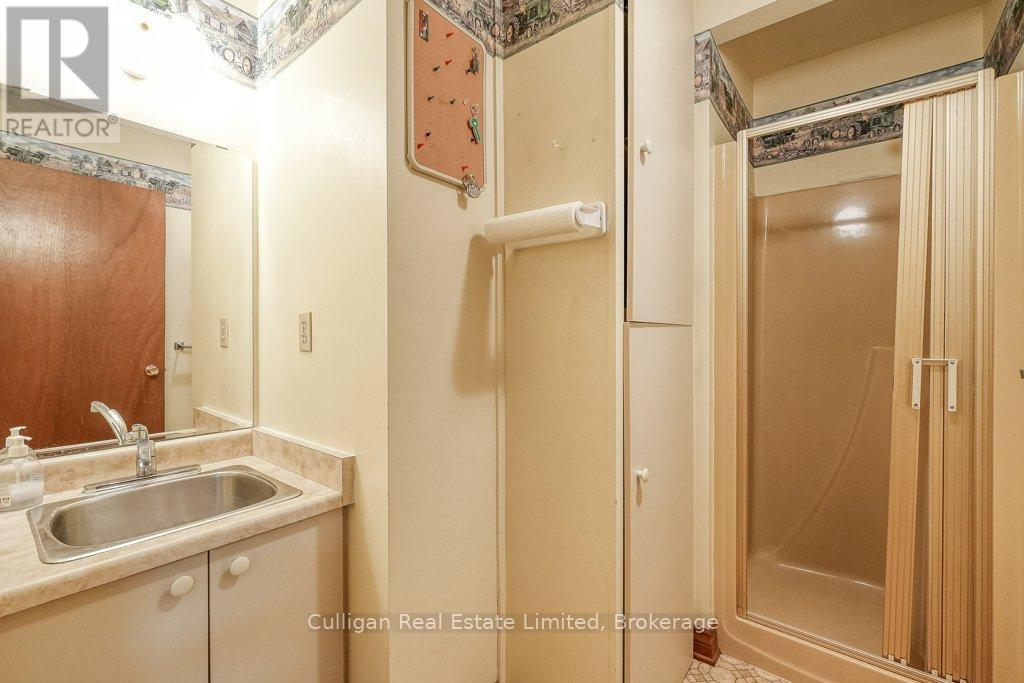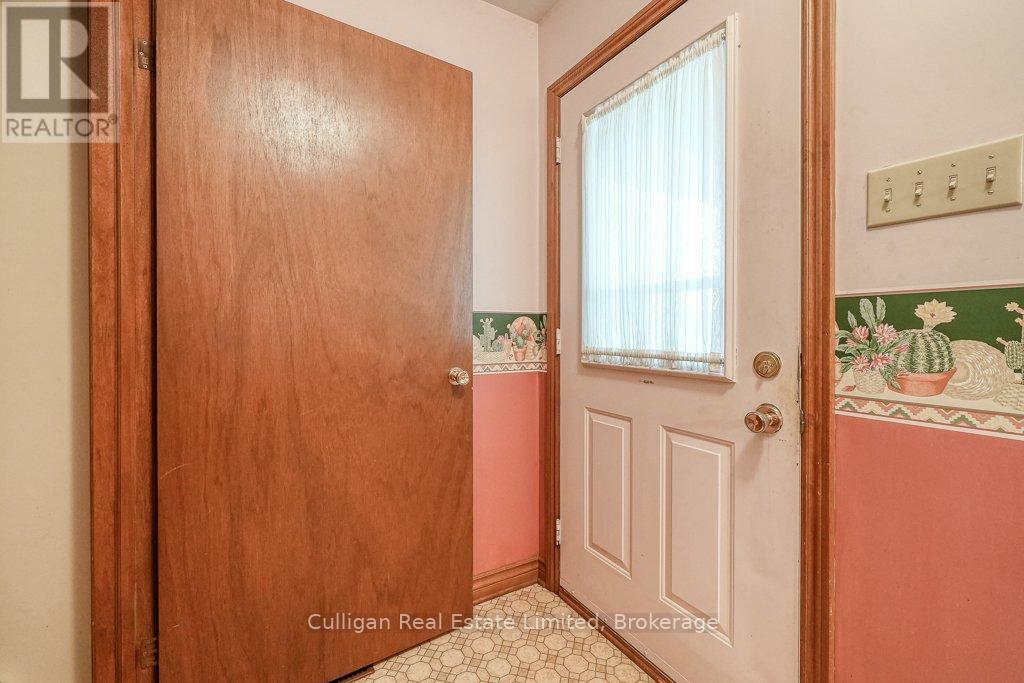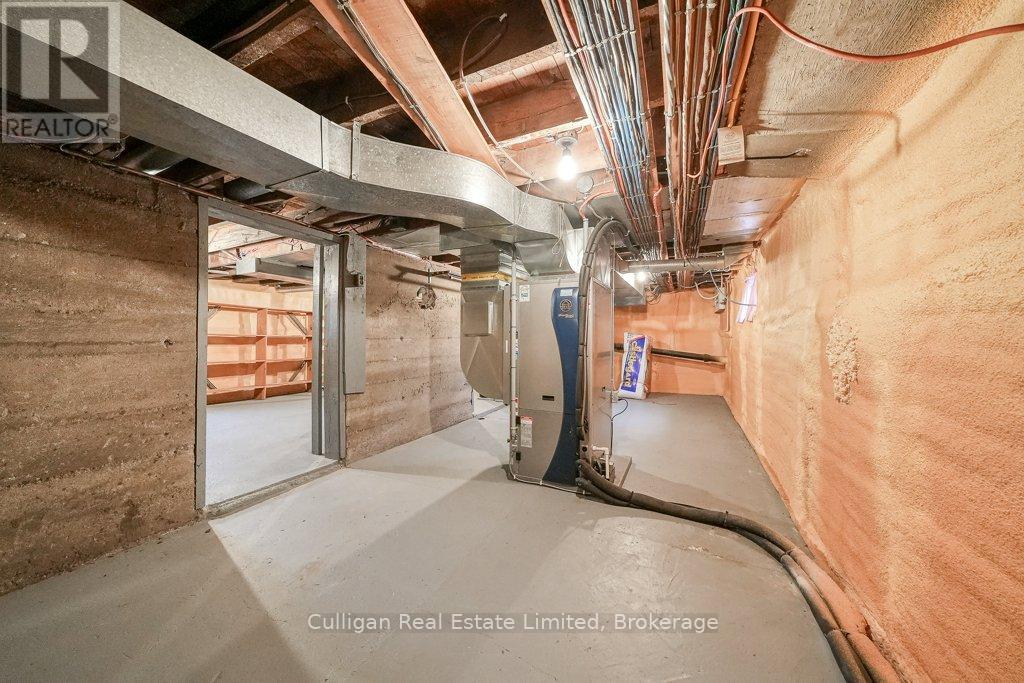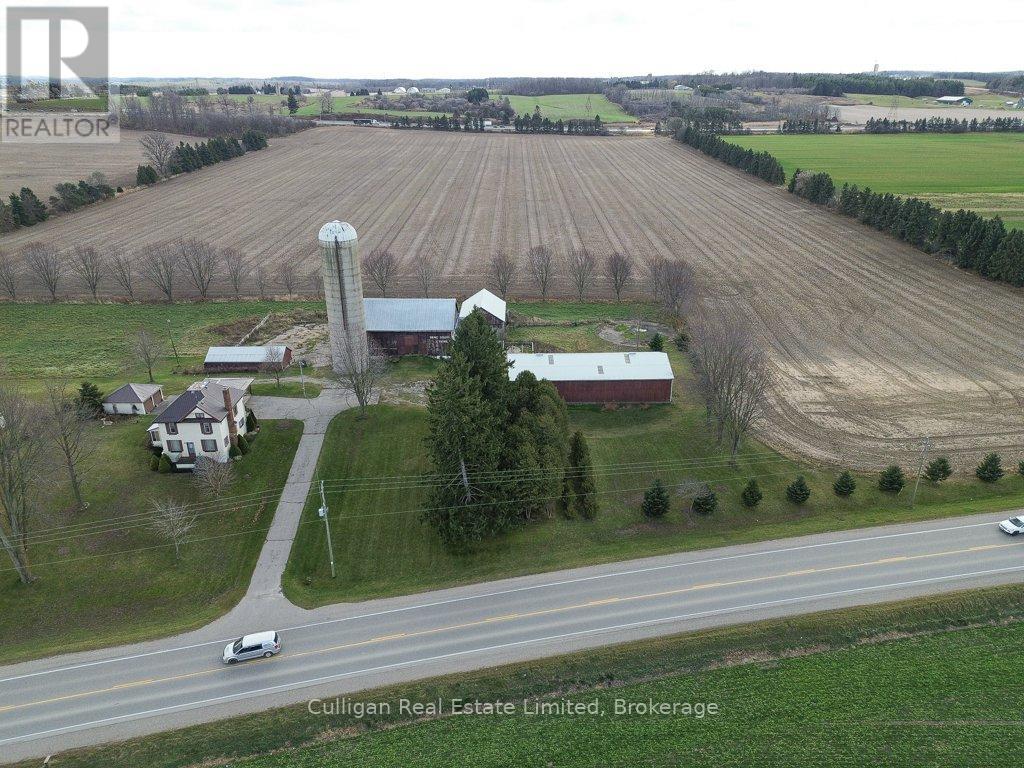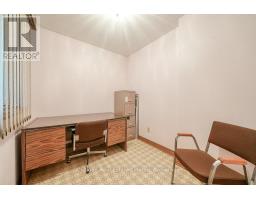6311 Hamilton Road Thames Centre, Ontario N0L 2B0
$1,675,000
Attention: Farmers, Truckers and Contractors! Great opportunity for Hwy 401 access in Thames Centre with this 42-acre farm backing onto Hwy 401, strategically located on Hamilton Road between the Hwy 73 and Putnam exits. Easy access to London, Ingersoll and Woodstock, close to all amenities. Beautiful setting with mature trees. Solid full 2-storey residence with single storey addition and Geothermal heat, 3 bedrooms, 2 bathrooms, 4 generous principal rooms, plus sunroom, plenty of storage space and some original features like solid wood doors and trim. Sightly dated dcor, but move-in ready. Detached 2 car garage. Several barns & sheds, plus older concrete yard offer ample storage space. Fertile sandy loam soils provide income potential from crop production. Currently zoned A for general agriculture. Adjoining vacant land to the East offers an additional 38.5 acres for a potential package of 80.5 acres. Can be purchased separately or together. This property could lend itself to market gardening or traditional crop production for a farmer or to being the perfect hobby farm/home base for a trucker or contractor. Paved road location. Property is being offered in as-is. Call Erwin at 519-671-9418 for more information on this great property. (id:12481)
Property Details
| MLS® Number | X11881836 |
| Property Type | Agriculture |
| Community Name | Rural Thames Centre |
| EquipmentType | Propane Tank |
| FarmType | Farm |
| Features | Irregular Lot Size, Sloping, Rolling, Paved Yard |
| ParkingSpaceTotal | 12 |
| RentalEquipmentType | Propane Tank |
| Structure | Barn, Drive Shed |
Building
| BathroomTotal | 3 |
| BedroomsAboveGround | 3 |
| BedroomsTotal | 3 |
| Amenities | Fireplace(s) |
| Appliances | Water Heater, Water Softener |
| BasementDevelopment | Unfinished |
| BasementType | Full (unfinished) |
| ExteriorFinish | Vinyl Siding |
| FireplacePresent | Yes |
| FireplaceTotal | 1 |
| FlooringType | Carpeted, Vinyl |
| FoundationType | Concrete |
| HalfBathTotal | 2 |
| HeatingType | Forced Air |
| StoriesTotal | 3 |
| SizeInterior | 1499.9875 - 1999.983 Sqft |
Parking
| Detached Garage |
Land
| Acreage | Yes |
| Sewer | Septic System |
| SizeFrontage | 1027.04 M |
| SizeIrregular | 1027 X 1583.4 Acre |
| SizeTotalText | 1027 X 1583.4 Acre|25 - 50 Acres |
| ZoningDescription | A |
Rooms
| Level | Type | Length | Width | Dimensions |
|---|---|---|---|---|
| Second Level | Bedroom 3 | 3.29 m | 3.81 m | 3.29 m x 3.81 m |
| Second Level | Bedroom | 3.28 m | 4.29 m | 3.28 m x 4.29 m |
| Second Level | Bedroom 2 | 3.34 m | 3.99 m | 3.34 m x 3.99 m |
| Ground Level | Living Room | 3.95 m | 4.29 m | 3.95 m x 4.29 m |
| Ground Level | Family Room | 3.36 m | 5.17 m | 3.36 m x 5.17 m |
| Ground Level | Kitchen | 2.8 m | 3.22 m | 2.8 m x 3.22 m |
| Ground Level | Dining Room | 4.54 m | 4.15 m | 4.54 m x 4.15 m |
| Ground Level | Sunroom | 3.55 m | 4.59 m | 3.55 m x 4.59 m |
| Ground Level | Study | 4.23 m | 3.93 m | 4.23 m x 3.93 m |
| Ground Level | Laundry Room | 2.12 m | 1.6 m | 2.12 m x 1.6 m |
| Ground Level | Office | 2.43 m | 2.23 m | 2.43 m x 2.23 m |
Utilities
| Cable | Available |
https://www.realtor.ca/real-estate/27713434/6311-hamilton-road-thames-centre-rural-thames-centre
Contact Us
Get in touch with us for more information!

Phil Spoelstra
Broker of Record
(519) 667-1958
www.farmontario.com

34 Grandview Crescent
London, Ontario N6K 2Y2

Ron Steenbergen
Broker
(519) 667-1958
www.farmontario.com/

675 Adelaide Street North
London, Ontario N5Y 2L4














