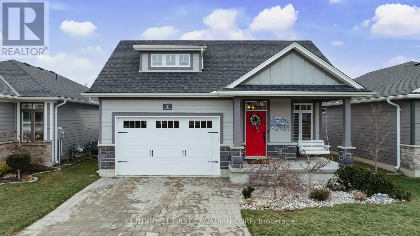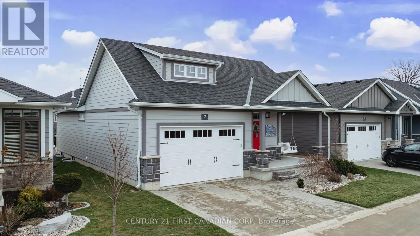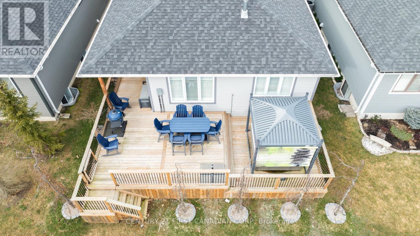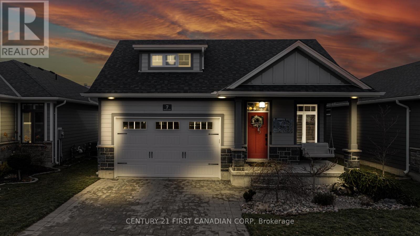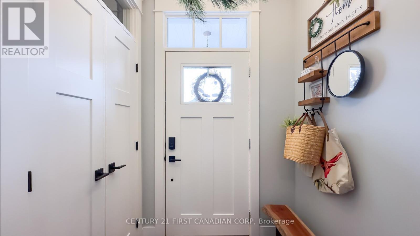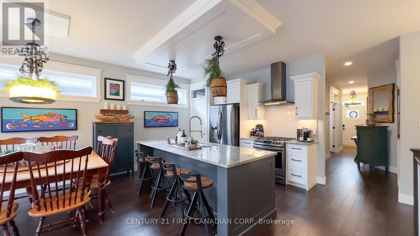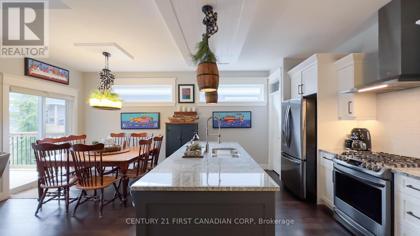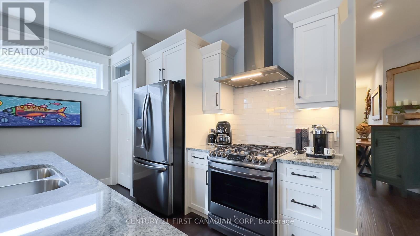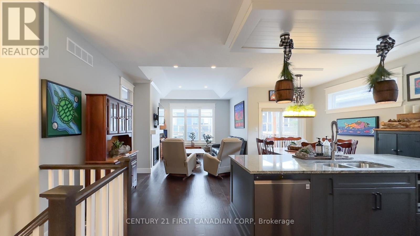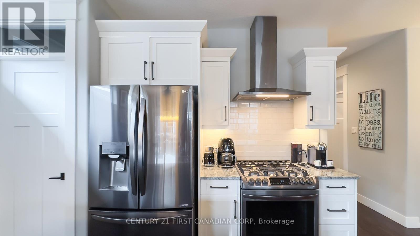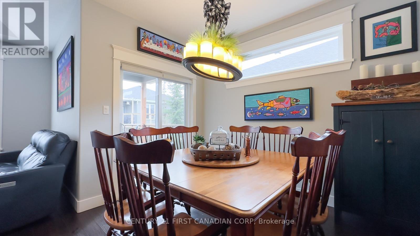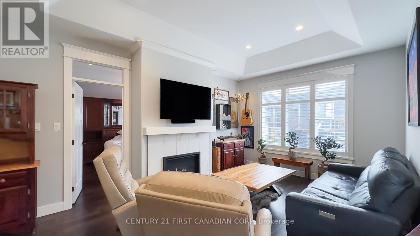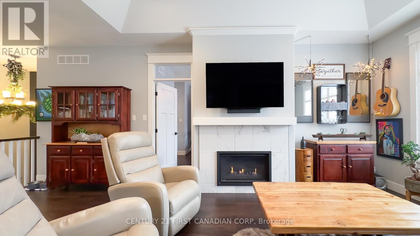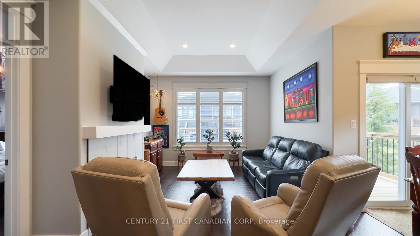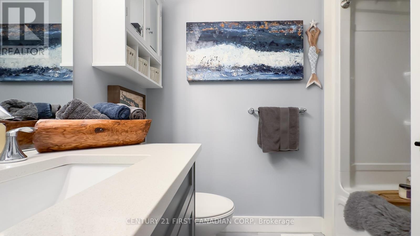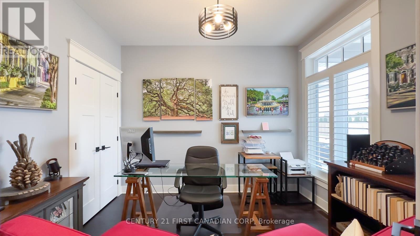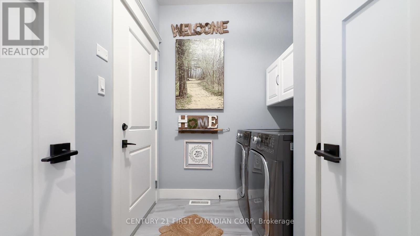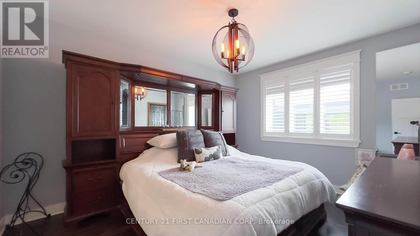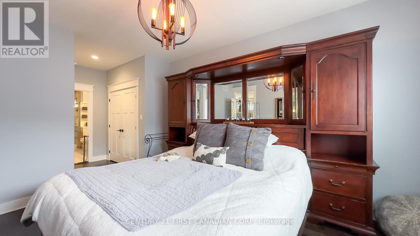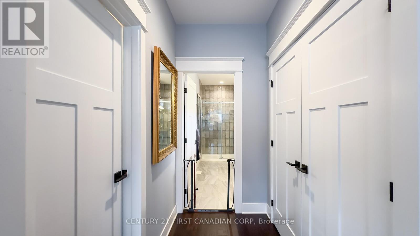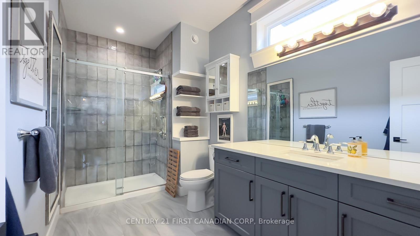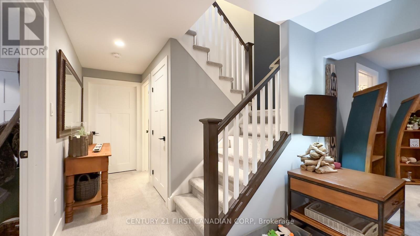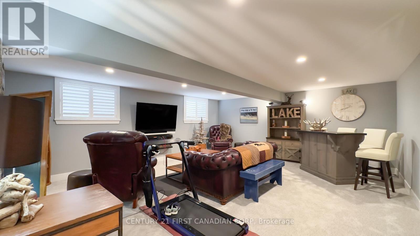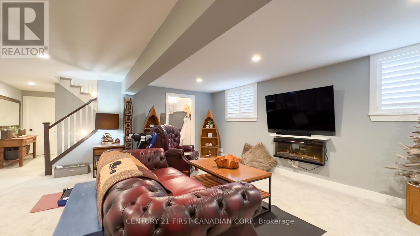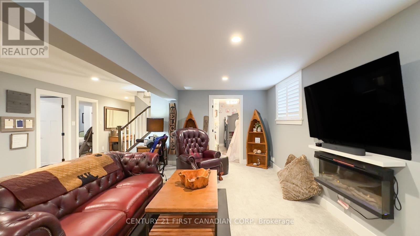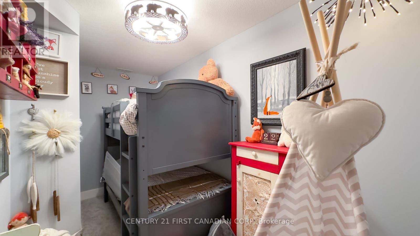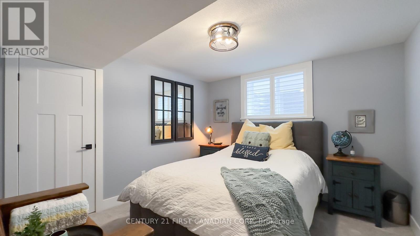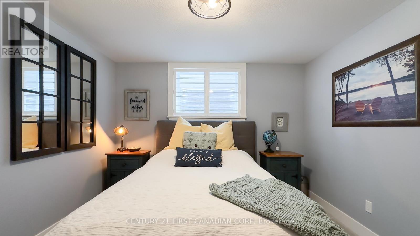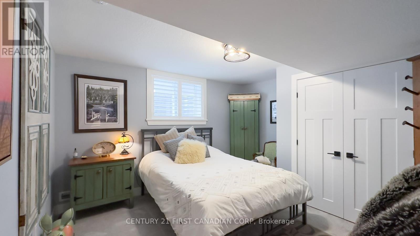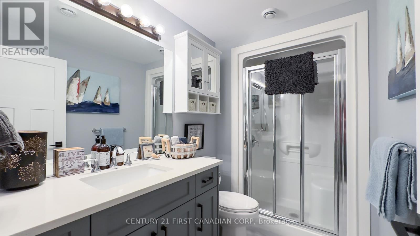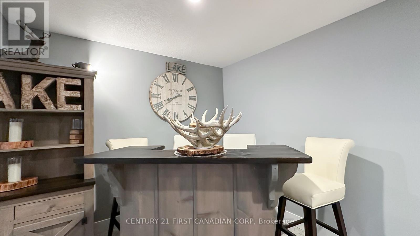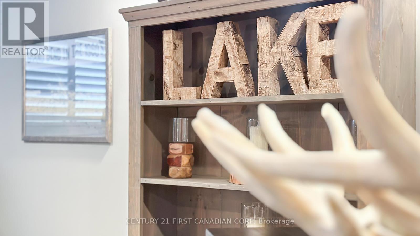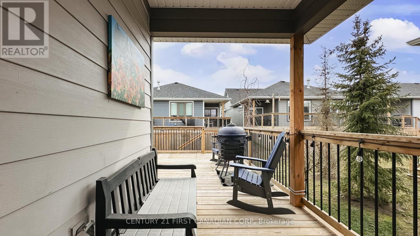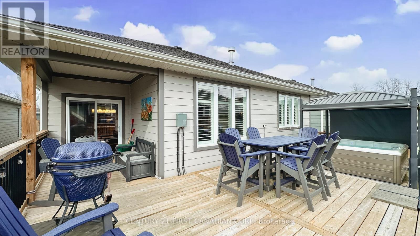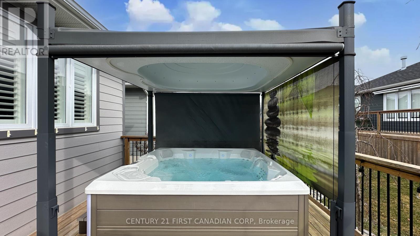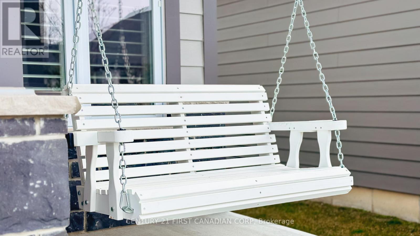7 Sunrise Lane Lambton Shores, Ontario N0M 1T0
$839,500Maintenance,
$228 Monthly
Maintenance,
$228 MonthlyWell designed detached condo in Grand Bend's Harbourside Condominiums perfect for discriminating buyer! This 4 bedroom, 3 bath beauty boasts over 2500 sqft of total finished living space & the finishes expected in a quality Medway Homes offering. Interior features include hardwood flooring, ceramic flooring, carpet in bedrooms, transom windows, custom cabinetry with quartz countertops, designer lighting, etc. The exterior offers curb appeal galore, starting with a covered front porch with a charming porch swing. The rear deck of the house has a covered area as well as open area with the main draw being a high end hot tub c/w a hydraulically controlled cover to make access easy and provide the best possible ambience in any weather. Back inside, the large primary suite features two closets (one being walk-in closet) & a luxurious ensuite bath. The lower level features 2 additional bedrooms, a bonus room which could be used as an office, a large great room & a full bath (id:12481)
Property Details
| MLS® Number | X8169816 |
| Property Type | Vacant Land |
| Community Name | Grand Bend |
| Features | Balcony |
| Parking Space Total | 3 |
Building
| Bathroom Total | 3 |
| Bedrooms Above Ground | 2 |
| Bedrooms Below Ground | 2 |
| Bedrooms Total | 4 |
| Architectural Style | Bungalow |
| Basement Development | Finished |
| Basement Type | Full (finished) |
| Cooling Type | Central Air Conditioning |
| Exterior Finish | Stone |
| Fireplace Present | Yes |
| Heating Fuel | Natural Gas |
| Heating Type | Forced Air |
| Stories Total | 1 |
Parking
| Attached Garage |
Land
| Acreage | No |
| Size Irregular | . |
| Size Total Text | . |
Rooms
| Level | Type | Length | Width | Dimensions |
|---|---|---|---|---|
| Lower Level | Great Room | 6.45 m | 5.74 m | 6.45 m x 5.74 m |
| Lower Level | Bedroom 3 | 3.84 m | 3.51 m | 3.84 m x 3.51 m |
| Lower Level | Bedroom 4 | 3.35 m | 3.48 m | 3.35 m x 3.48 m |
| Lower Level | Bathroom | Measurements not available | ||
| Lower Level | Other | 3.86 m | 1.88 m | 3.86 m x 1.88 m |
| Main Level | Kitchen | 3.05 m | 4.04 m | 3.05 m x 4.04 m |
| Main Level | Dining Room | 2.24 m | 3.05 m | 2.24 m x 3.05 m |
| Main Level | Family Room | 5.03 m | 4.42 m | 5.03 m x 4.42 m |
| Main Level | Bedroom | 5.03 m | 4.42 m | 5.03 m x 4.42 m |
| Main Level | Bedroom 2 | 3.04 m | 3.35 m | 3.04 m x 3.35 m |
| Main Level | Bathroom | Measurements not available | ||
| Main Level | Bathroom | Measurements not available |
https://www.realtor.ca/real-estate/26663257/7-sunrise-lane-lambton-shores-grand-bend
Contact Us
Get in touch with us for more information!

Phil Spoelstra
Broker of Record
(519) 667-1958
www.farmontario.com

34 Grandview Crescent
London, Ontario N6K 2Y2

Ron Steenbergen
Broker
(519) 667-1958
www.farmontario.com/

675 Adelaide Street North
London, Ontario N5Y 2L4

