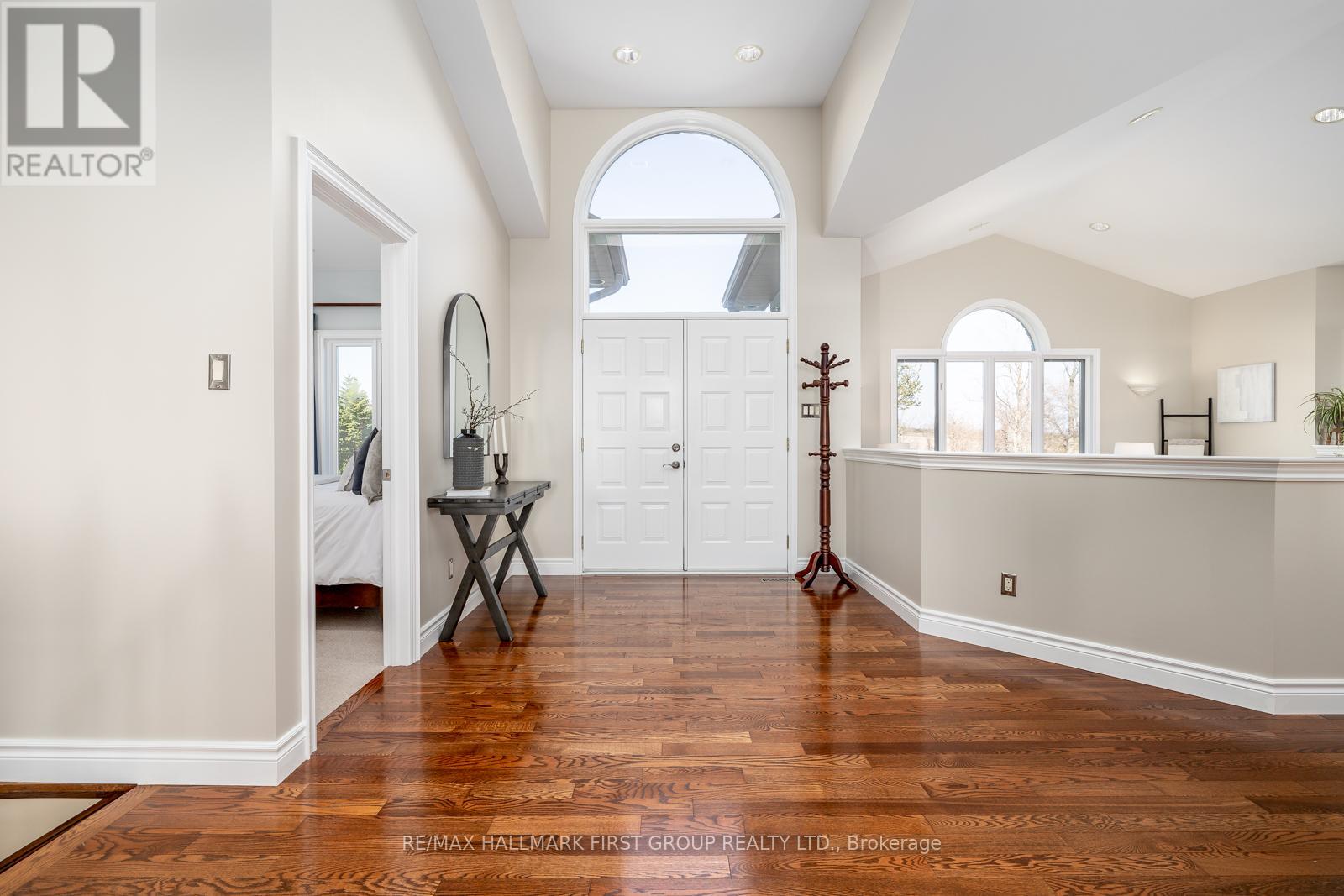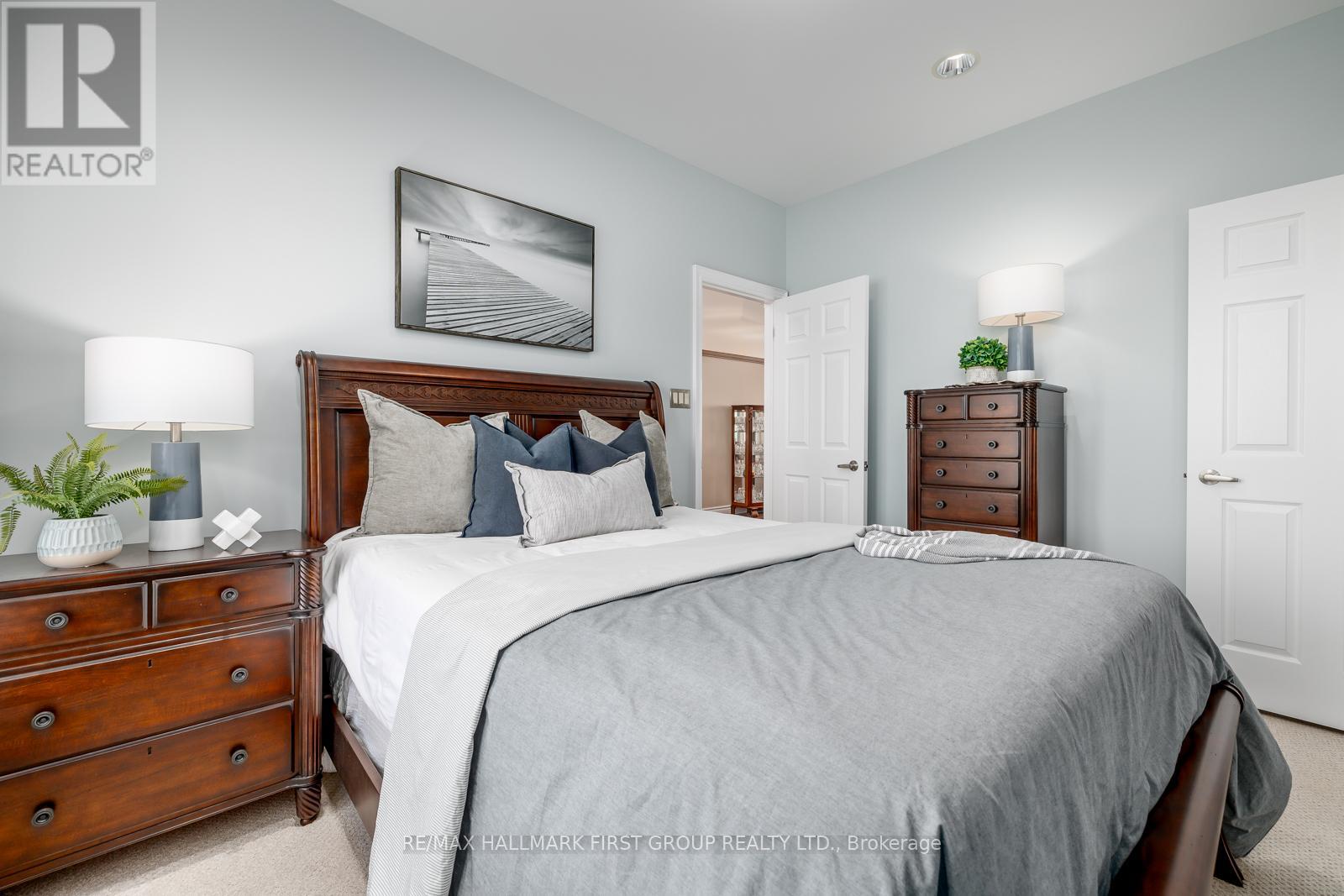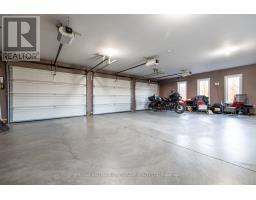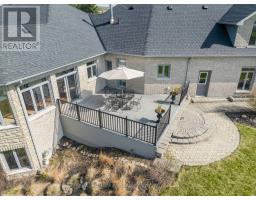7472 Aked Road Clarington, Ontario L1C 3K6
$2,850,000
Welcome to the picturesque 7472 Aked Rd. - a masterfully designed Peter Keuning custom built bungalow situated on 10 mesmerizing acres w/ unobstructed panoramic Lake Ontario views that mimic the Swiss Alps and the rolling Tuscany countryside, this architecturally designed bungalow w/exquisite finishings is not to be missed. With over 6,000 sq ft of finished living space including a finished walk-out lower level & your very own finished upper level loft w/hardwood floors & pot lights, this rare offering exudes exceptional quality & taste. Experience resort-like seasonal activities at your doorstep, including: hiking, 4-wheeling, snowshoeing, tobogganing, snowmobiling, and much more! Your property also boasts personal ATV/snowmobile trail access to a forested area. The 1,000 sq ft. outbuilding is complete w/heat, hydro & water. 35 minutes to the DVP over 418/401 toll-free and less than 30 mins to 404 over 407. 45 Mins to Toronto Pearson Airport. **** EXTRAS **** Rental Income ($300/Mo + Free Internet) From Previous Rogers Tower. Low Property Taxes Reflect Farm Designation. Extensive Hardscaping/Asphalt/Interlocking. Exquisite Celestial & Terrestrial Views Night & Day. See Feature Sheet for More! (id:12481)
Property Details
| MLS® Number | E9258293 |
| Property Type | Agriculture |
| Community Name | Rural Clarington |
| CommunityFeatures | School Bus |
| EquipmentType | Propane Tank |
| FarmType | Farm |
| Features | Cul-de-sac, Wooded Area, Rolling |
| ParkingSpaceTotal | 13 |
| RentalEquipmentType | Propane Tank |
| Structure | Workshop |
| ViewType | View |
Building
| BathroomTotal | 5 |
| BedroomsAboveGround | 3 |
| BedroomsBelowGround | 1 |
| BedroomsTotal | 4 |
| Appliances | Central Vacuum, Water Heater, Dishwasher, Dryer, Refrigerator, Stove, Washer, Water Softener |
| ArchitecturalStyle | Bungalow |
| BasementDevelopment | Finished |
| BasementFeatures | Walk Out |
| BasementType | N/a (finished) |
| CoolingType | Central Air Conditioning |
| ExteriorFinish | Stone |
| FireplacePresent | Yes |
| FlooringType | Ceramic, Carpeted, Hardwood |
| FoundationType | Poured Concrete |
| HalfBathTotal | 2 |
| HeatingFuel | Propane |
| HeatingType | Forced Air |
| StoriesTotal | 1 |
| SizeInterior | 3499.9705 - 4999.958 Sqft |
Parking
| Attached Garage |
Land
| Acreage | Yes |
| Sewer | Septic System |
| SizeDepth | 1315 Ft ,9 In |
| SizeFrontage | 388 Ft ,3 In |
| SizeIrregular | 388.3 X 1315.8 Ft ; Rectangular 10.178 Acres |
| SizeTotalText | 388.3 X 1315.8 Ft ; Rectangular 10.178 Acres|10 - 24.99 Acres |
Rooms
| Level | Type | Length | Width | Dimensions |
|---|---|---|---|---|
| Basement | Recreational, Games Room | 8.1 m | 5.5 m | 8.1 m x 5.5 m |
| Basement | Bedroom 4 | 5.6 m | 4.5 m | 5.6 m x 4.5 m |
| Basement | Recreational, Games Room | 8.1 m | 4.7 m | 8.1 m x 4.7 m |
| Basement | Games Room | 8.1 m | 4.7 m | 8.1 m x 4.7 m |
| Main Level | Kitchen | 4.8 m | 4.8 m | 4.8 m x 4.8 m |
| Main Level | Dining Room | 5.6 m | 4.6 m | 5.6 m x 4.6 m |
| Main Level | Living Room | 6.2 m | 5.5 m | 6.2 m x 5.5 m |
| Main Level | Family Room | 4.6 m | 4.5 m | 4.6 m x 4.5 m |
| Main Level | Primary Bedroom | 5.5 m | 4.65 m | 5.5 m x 4.65 m |
| Main Level | Bedroom 2 | 4.6 m | 3.5 m | 4.6 m x 3.5 m |
| Main Level | Bedroom 3 | 3.8 m | 2.9 m | 3.8 m x 2.9 m |
| Upper Level | Loft | 8.75 m | 6.75 m | 8.75 m x 6.75 m |
https://www.realtor.ca/real-estate/27301326/7472-aked-road-clarington-rural-clarington
Contact Us
Get in touch with us for more information!

Phil Spoelstra
Broker of Record
(519) 667-1958
www.farmontario.com

34 Grandview Crescent
London, Ontario N6K 2Y2

Ron Steenbergen
Broker
(519) 667-1958
www.farmontario.com/

675 Adelaide Street North
London, Ontario N5Y 2L4

















































































