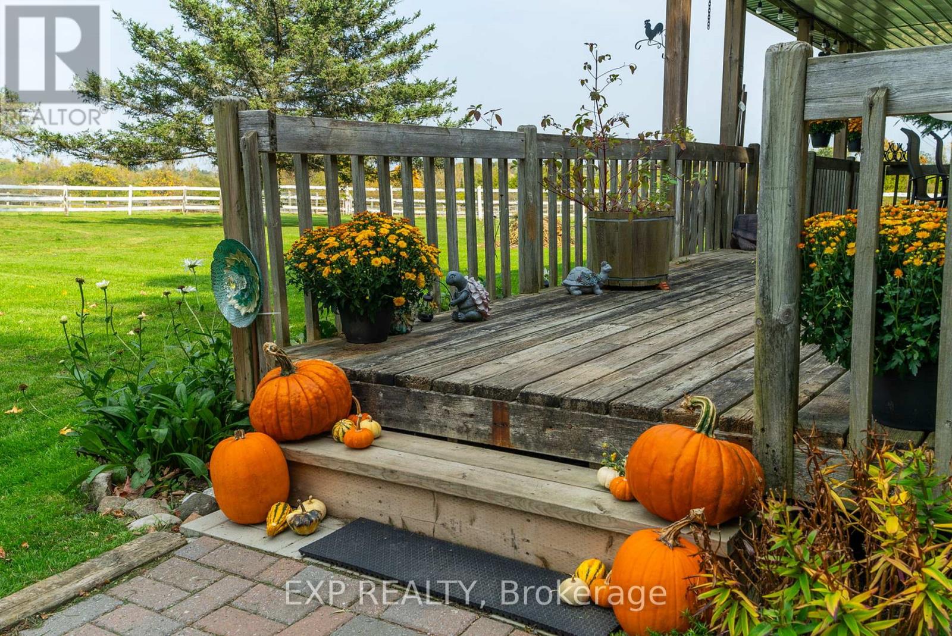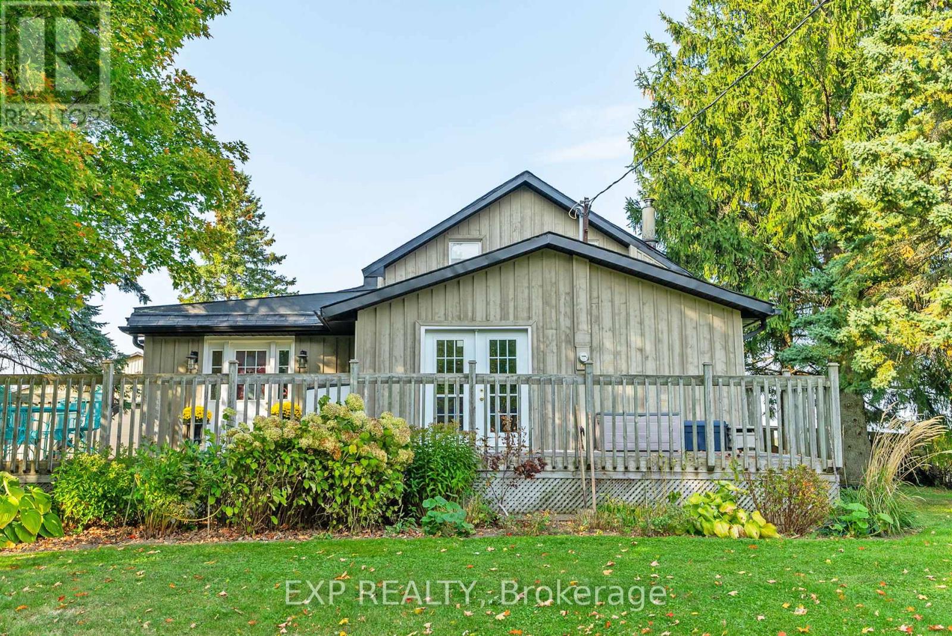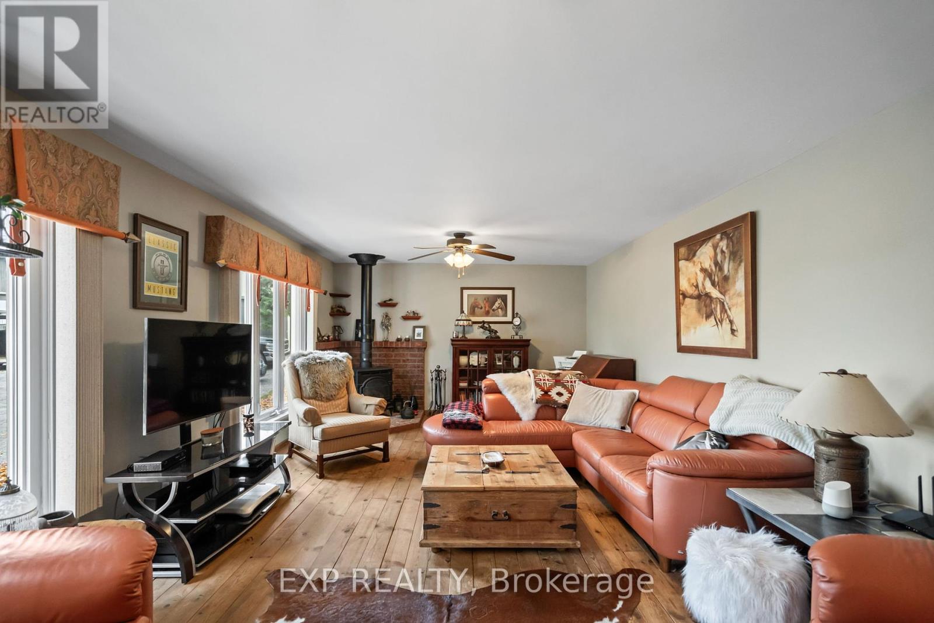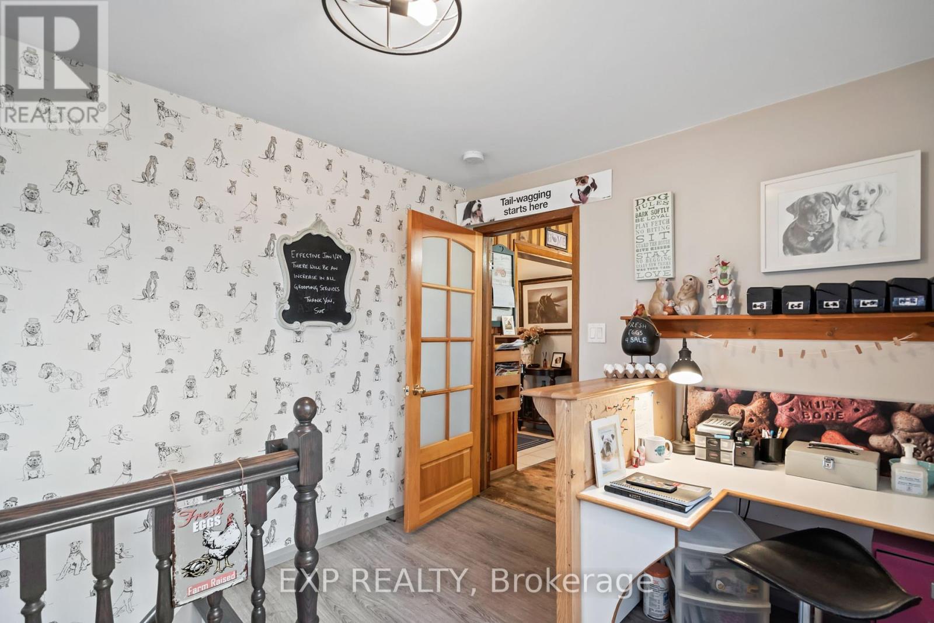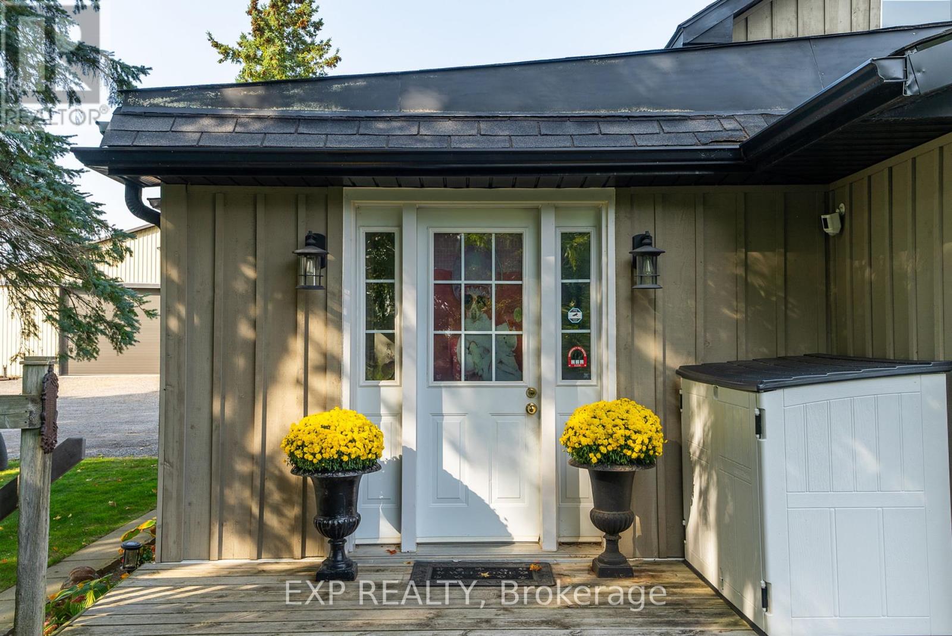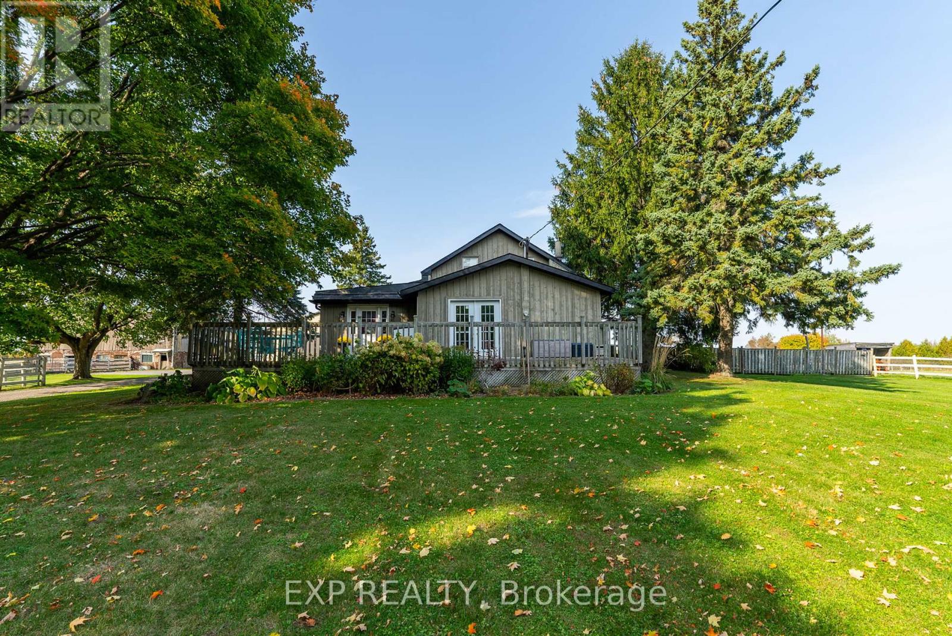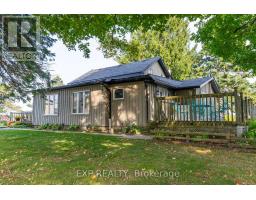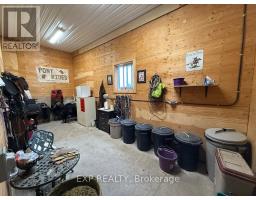772 Townline Road W Scugog, Ontario L0B 1A0
$1,999,000
Escape to the countryside without leaving convenience behind! Discover this enchanting approx 30+ acre hobby farm nestled just 10 minutes from Brooklin in the sought after Durham Region. With easy access to the 407, 412, Hwy 7, Hwy 12 and the 401. This property combines rural charm with unbeatable convenience. This 3 bedroom, 3 bathroom home is designed for comfort and warmth, featuring a main floor primary bedroom with ensuite, perfect for easy access and privacy. Relax on the inviting covered porch overlooking a beautifully landscaped yard, or enjoy mornings on the front porch. The separate entrance leads to a finished basement with endless possibilities. *Equestrian ready amenities* The property includes horse paddocks, a round pen, a sand ring, 4 stalls and a tack room, all ready for your equestrian needs. Convenient and versatile out buildings...Beyond the barn you'll find a 40ft x 60ft outbuilding for projects or storage. Stunning scenic views...The mature maple tree lined driveway and the open picturesque surroundings offer peace and privacy. A true haven for those looking to connect with nature. Ample parking ensures convenience for everyone. (id:12481)
Property Details
| MLS® Number | E10416951 |
| Property Type | Agriculture |
| Community Name | Rural Scugog |
| AmenitiesNearBy | Ski Area |
| FarmType | Farm |
| Features | Level Lot, Irregular Lot Size |
| ParkingSpaceTotal | 12 |
| Structure | Barn, Drive Shed |
Building
| BathroomTotal | 3 |
| BedroomsAboveGround | 3 |
| BedroomsTotal | 3 |
| Appliances | Water Softener |
| BasementDevelopment | Finished |
| BasementFeatures | Separate Entrance |
| BasementType | N/a (finished) |
| CoolingType | Central Air Conditioning |
| ExteriorFinish | Wood |
| FireplacePresent | Yes |
| HalfBathTotal | 1 |
| HeatingFuel | Propane |
| HeatingType | Forced Air |
| StoriesTotal | 2 |
Land
| Acreage | Yes |
| LandAmenities | Ski Area |
| SizeFrontage | 818.8 M |
| SizeIrregular | 818.8 X 30.32 Acre |
| SizeTotalText | 818.8 X 30.32 Acre|25 - 50 Acres |
Rooms
| Level | Type | Length | Width | Dimensions |
|---|---|---|---|---|
| Second Level | Bedroom 2 | 5.6 m | 3.3 m | 5.6 m x 3.3 m |
| Second Level | Bedroom 3 | 4.35 m | 2.5 m | 4.35 m x 2.5 m |
| Second Level | Bathroom | 2.55 m | 1.75 m | 2.55 m x 1.75 m |
| Basement | Laundry Room | 3.01 m | 2.87 m | 3.01 m x 2.87 m |
| Basement | Other | 5.83 m | 3.55 m | 5.83 m x 3.55 m |
| Basement | Other | 3.78 m | 2.54 m | 3.78 m x 2.54 m |
| Main Level | Kitchen | 6.01 m | 4.45 m | 6.01 m x 4.45 m |
| Main Level | Living Room | 7.85 m | 4.07 m | 7.85 m x 4.07 m |
| Main Level | Primary Bedroom | 4.46 m | 3.62 m | 4.46 m x 3.62 m |
| Main Level | Bathroom | 3.14 m | 2.42 m | 3.14 m x 2.42 m |
| Main Level | Foyer | 3.7 m | 2.88 m | 3.7 m x 2.88 m |
https://www.realtor.ca/real-estate/27637243/772-townline-road-w-scugog-rural-scugog
Contact Us
Get in touch with us for more information!

Phil Spoelstra
Broker of Record
(519) 667-1958
www.farmontario.com

34 Grandview Crescent
London, Ontario N6K 2Y2

Ron Steenbergen
Broker
(519) 667-1958
www.farmontario.com/

675 Adelaide Street North
London, Ontario N5Y 2L4







