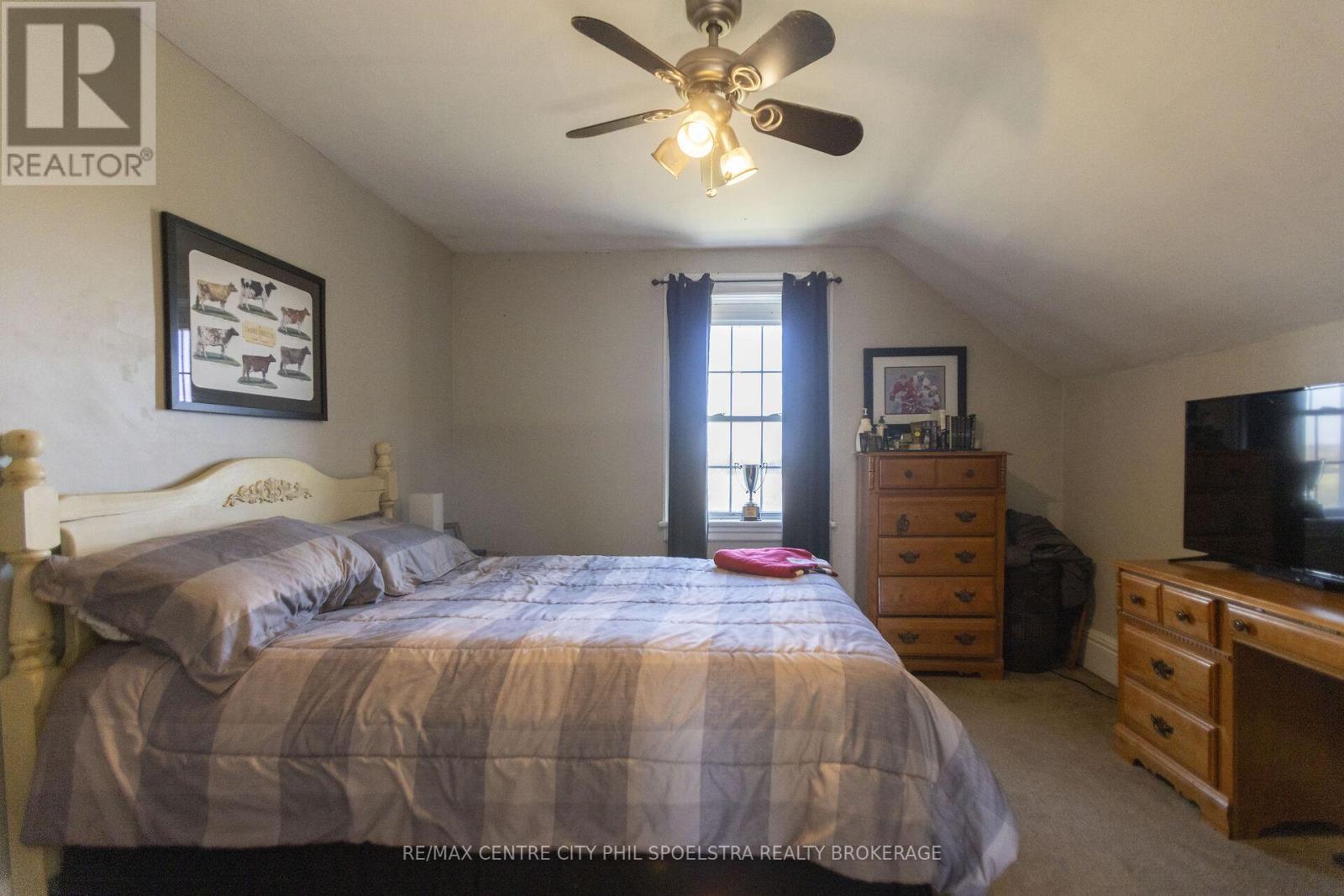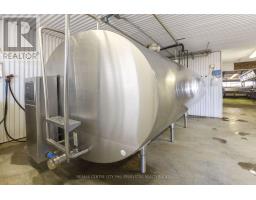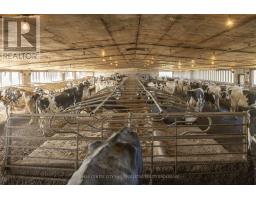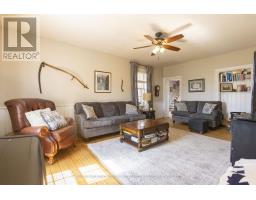785 11th Concession Road Brock, Ontario L0E 1E0
$6,900,000
On-going Dairy farm located just outside of Cannington, minutes West of HWY 12 (Trans-Canada HWY), 10 min South of Lake Simcoe and 25 min North of Uxbridge. This dairy farm is set on a 160 acre parcel and comes with 81.5kgs of saleable quota, a well managed herd of Holstein cows, a complete set of well maintained buildings and a beautiful brick farmhouse. The farm offers approx. 105 workable acres that are made up of a very productive Otonabee Sandy Loam. An additional ~200 acres on the same road are available for rent. The dairy complex includes a 103 head 3-row free-stall barn with 2x8 parlour with rapid exit and holding area. Feed is stored in 3 new 25' x100'x10' bunker silos. Heifers and dry-cows are housed in a 170 x 40 straw-pack barn that is attached to the dairy barn. There is also a 40' x 100 steel structure with concrete floor to store your equipment, hay & straw. The residence, a 4 bedroom, 1.5 bathroom farmhouse offers lots of bright living space, an attached garage and above ground pool. (id:12481)
Property Details
| MLS® Number | N8417632 |
| Property Type | Agriculture |
| Community Name | Rural Brock |
| Farm Type | Farm |
| Parking Space Total | 7 |
| Pool Type | Above Ground Pool |
| Structure | Barn |
Building
| Bathroom Total | 1 |
| Bedrooms Above Ground | 4 |
| Bedrooms Total | 4 |
| Appliances | Dishwasher, Dryer, Refrigerator, Stove, Washer |
| Basement Development | Unfinished |
| Basement Type | Partial (unfinished) |
| Exterior Finish | Brick |
| Heating Fuel | Propane |
| Heating Type | Forced Air |
| Stories Total | 2 |
Parking
| Attached Garage |
Land
| Acreage | Yes |
| Sewer | Septic System |
| Size Depth | 4649 Ft |
| Size Frontage | 1906 Ft |
| Size Irregular | 1906.51 X 4649.2 Ft |
| Size Total Text | 1906.51 X 4649.2 Ft|100+ Acres |
| Zoning Description | Ru-ep |
Rooms
| Level | Type | Length | Width | Dimensions |
|---|---|---|---|---|
| Second Level | Bedroom | 3.66 m | 3.96 m | 3.66 m x 3.96 m |
| Second Level | Bedroom | 3.35 m | 5.18 m | 3.35 m x 5.18 m |
| Second Level | Bedroom | 2.74 m | 3.66 m | 2.74 m x 3.66 m |
| Second Level | Bedroom | 2.74 m | 3.96 m | 2.74 m x 3.96 m |
| Second Level | Office | 3.66 m | 2.44 m | 3.66 m x 2.44 m |
| Second Level | Bathroom | Measurements not available | ||
| Main Level | Living Room | 6.71 m | 4.27 m | 6.71 m x 4.27 m |
| Main Level | Kitchen | 5.79 m | 6.71 m | 5.79 m x 6.71 m |
| Main Level | Family Room | 6.71 m | 4.27 m | 6.71 m x 4.27 m |
| Main Level | Laundry Room | 2.44 m | 2.13 m | 2.44 m x 2.13 m |
https://www.realtor.ca/real-estate/27010672/785-11th-concession-road-brock-rural-brock
Contact Us
Get in touch with us for more information!

Phil Spoelstra
Broker of Record
(519) 667-1958
www.farmontario.com

34 Grandview Crescent
London, Ontario N6K 2Y2

Ron Steenbergen
Broker
(519) 667-1958
www.farmontario.com/

675 Adelaide Street North
London, Ontario N5Y 2L4























































