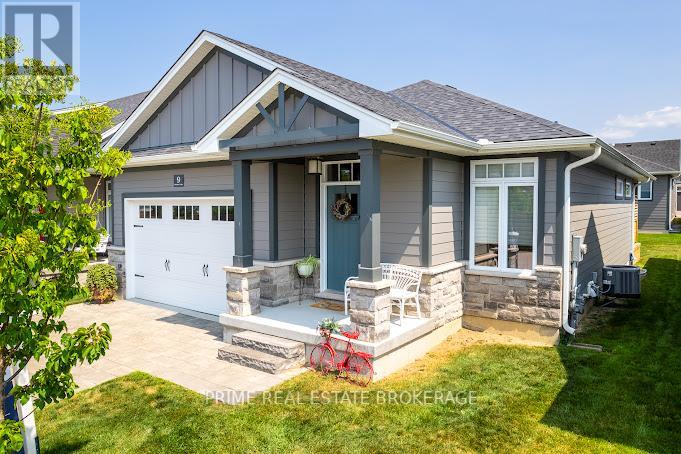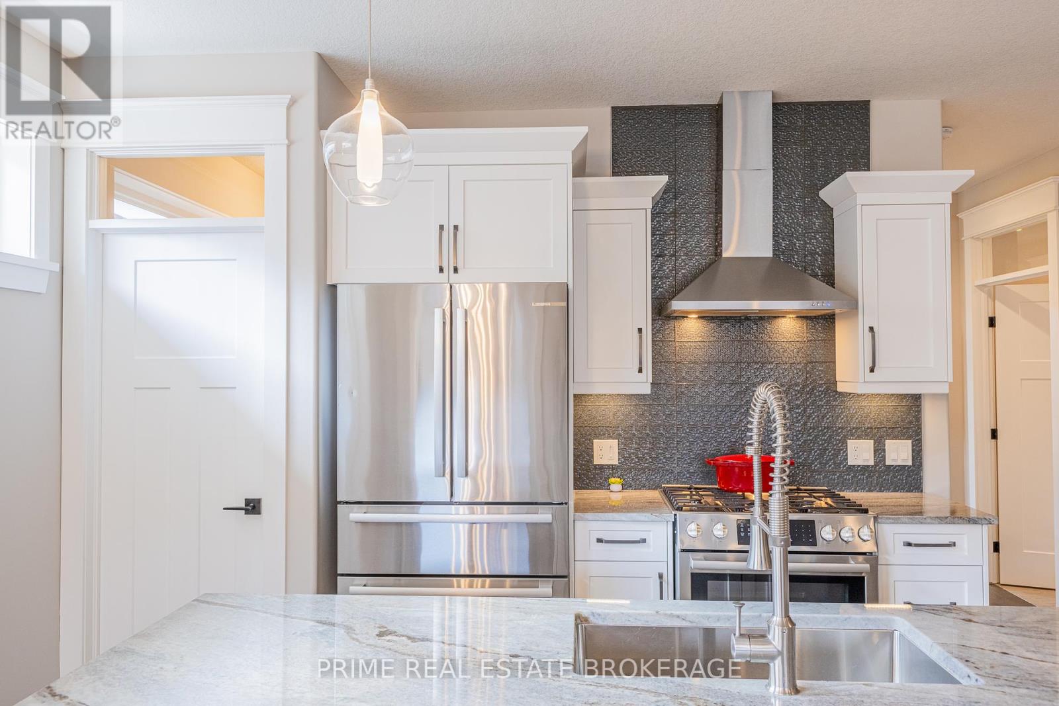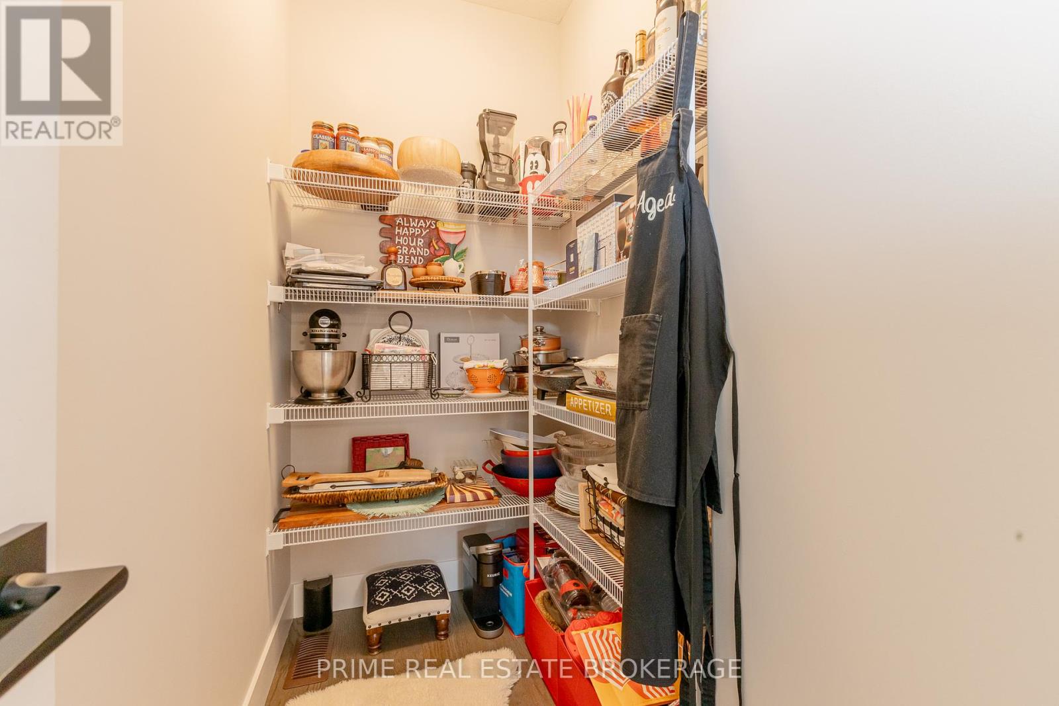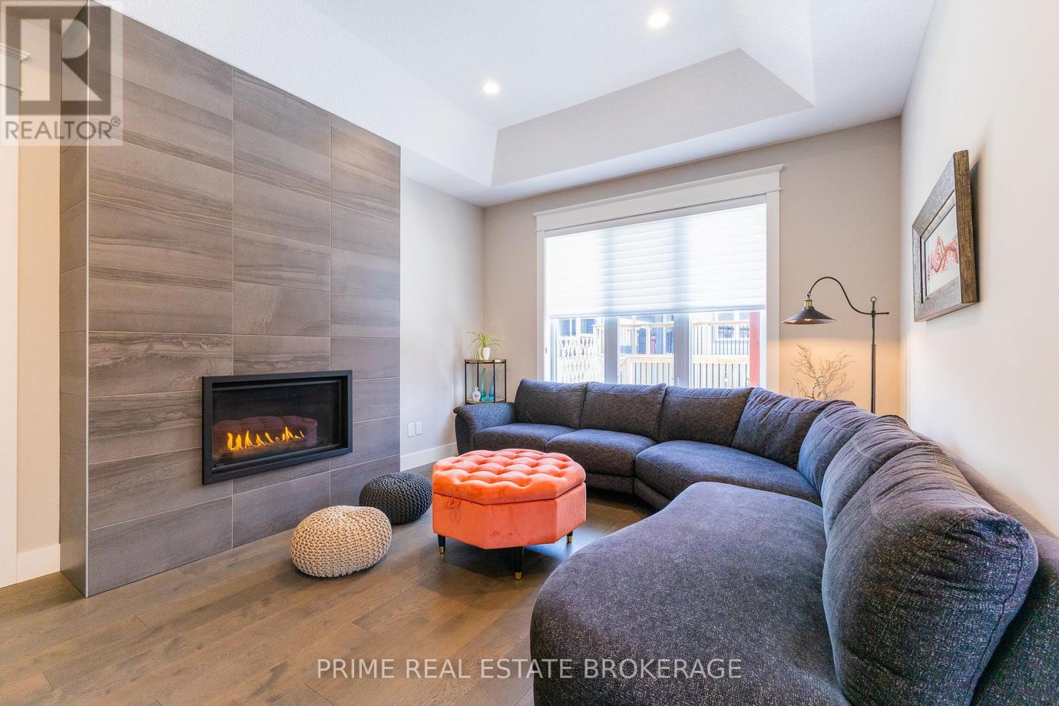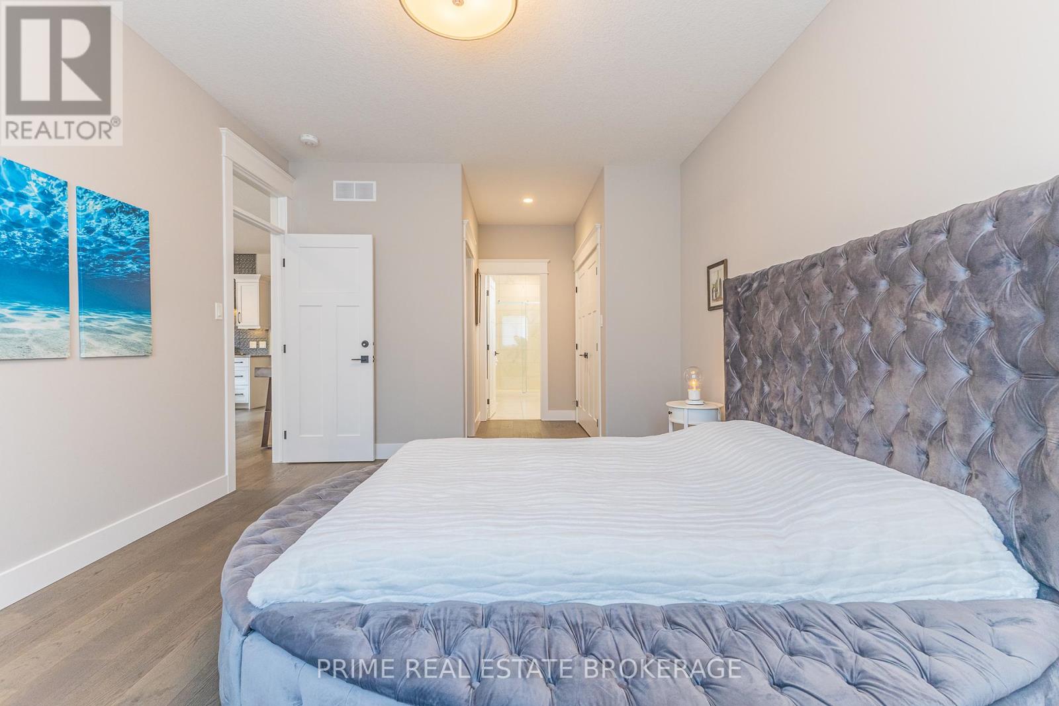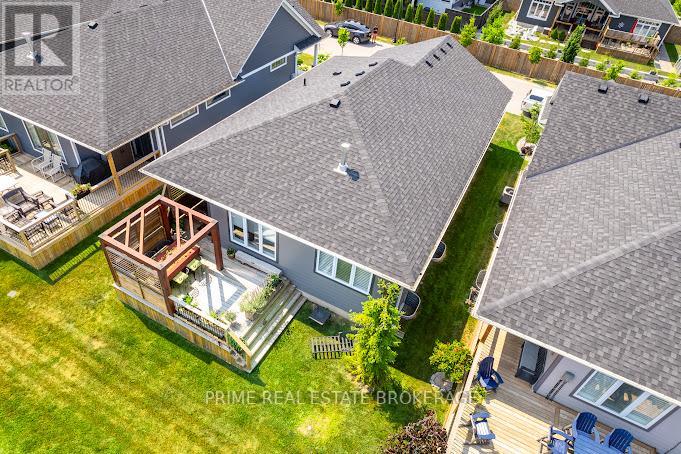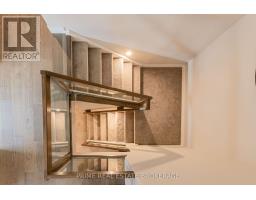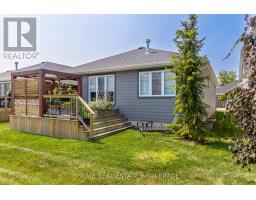9 Sunrise Lane Lambton Shores (Grand Bend), Ontario N0M 1T0
$789,000Maintenance, Common Area Maintenance
$228 Monthly
Maintenance, Common Area Maintenance
$228 MonthlyWelcome to an ideal property for those seeking a quality neighbourhood with a ""gated community feel"". Feel proud on your evening stroll as you admire beautiful neighbouring homes where pride of ownership is evident at every turn. Enjoy being in a location where you're just a few minutes to amenities, attractions and Grand Bend's beautiful beach and sunset. This 4 bed, 3 bath homes is full of luxury upgrades. A partially covered private deck with a pergola and privacy screen is the perfect place to dine and relax on warm summer evenings. The floor plan and modern coastal aesthetic are impressive, creating an open, airy, tranquil feel. Enjoy engineered hardwood floors, custom millwork, and beautiful lighting choices. Entertain in the chef's kitchen with top-tier Bosch and Electrolux appliances, and Quartz counters. This is a quality neighbourhood and located in an fantastic location close to the Ausable Channel, the beach and on the edge of town for ultimate serenity, peace and quiet. Minimal $228 monthly fee covers landscaping, lawn care, and snow removal. 55 minutes to London International Airport. 24 min to South Huron Hospital. 45 min to London. (id:12481)
Property Details
| MLS® Number | X9033753 |
| Property Type | Vacant Land |
| Community Name | Grand Bend |
| Amenities Near By | Beach, Schools |
| Community Features | Pet Restrictions, Community Centre |
| Equipment Type | Water Heater |
| Features | Flat Site, Conservation/green Belt, Lighting |
| Parking Space Total | 4 |
| Rental Equipment Type | Water Heater |
| Structure | Deck |
Building
| Bathroom Total | 3 |
| Bedrooms Above Ground | 2 |
| Bedrooms Below Ground | 2 |
| Bedrooms Total | 4 |
| Amenities | Fireplace(s) |
| Appliances | Range, Garage Door Opener Remote(s), Dishwasher, Dryer, Garage Door Opener, Microwave, Oven, Refrigerator, Stove, Washer, Window Coverings |
| Architectural Style | Bungalow |
| Basement Type | Full |
| Cooling Type | Central Air Conditioning, Air Exchanger |
| Exterior Finish | Stone, Wood |
| Fire Protection | Smoke Detectors |
| Fireplace Present | Yes |
| Fireplace Total | 1 |
| Foundation Type | Concrete |
| Heating Fuel | Natural Gas |
| Heating Type | Forced Air |
| Stories Total | 1 |
Parking
| Attached Garage | |
| Inside Entry |
Land
| Access Type | Private Road, Year-round Access |
| Acreage | No |
| Land Amenities | Beach, Schools |
| Size Irregular | . |
| Size Total Text | . |
| Zoning Description | R8-7 |
Rooms
| Level | Type | Length | Width | Dimensions |
|---|---|---|---|---|
| Lower Level | Bathroom | 2.85 m | 1.53 m | 2.85 m x 1.53 m |
| Lower Level | Recreational, Games Room | 6.32 m | 5.65 m | 6.32 m x 5.65 m |
| Lower Level | Bedroom | 3.2 m | 3.37 m | 3.2 m x 3.37 m |
| Lower Level | Bedroom | 3.72 m | 3.37 m | 3.72 m x 3.37 m |
| Main Level | Office | 3.21 m | 3.21 m | 3.21 m x 3.21 m |
| Main Level | Bathroom | 2.27 m | 1.94 m | 2.27 m x 1.94 m |
| Main Level | Kitchen | 2.94 m | 2.81 m | 2.94 m x 2.81 m |
| Main Level | Laundry Room | 1.73 m | 2.45 m | 1.73 m x 2.45 m |
| Main Level | Dining Room | 3.03 m | 2.32 m | 3.03 m x 2.32 m |
| Main Level | Living Room | 3.82 m | 3.51 m | 3.82 m x 3.51 m |
| Main Level | Primary Bedroom | 4.46 m | 3.66 m | 4.46 m x 3.66 m |
| Main Level | Bathroom | 3.63 m | 2.23 m | 3.63 m x 2.23 m |
https://www.realtor.ca/real-estate/27158067/9-sunrise-lane-lambton-shores-grand-bend-grand-bend
Contact Us
Get in touch with us for more information!

Phil Spoelstra
Broker of Record
(519) 667-1958
www.farmontario.com

34 Grandview Crescent
London, Ontario N6K 2Y2

Ron Steenbergen
Broker
(519) 667-1958
www.farmontario.com/

675 Adelaide Street North
London, Ontario N5Y 2L4

