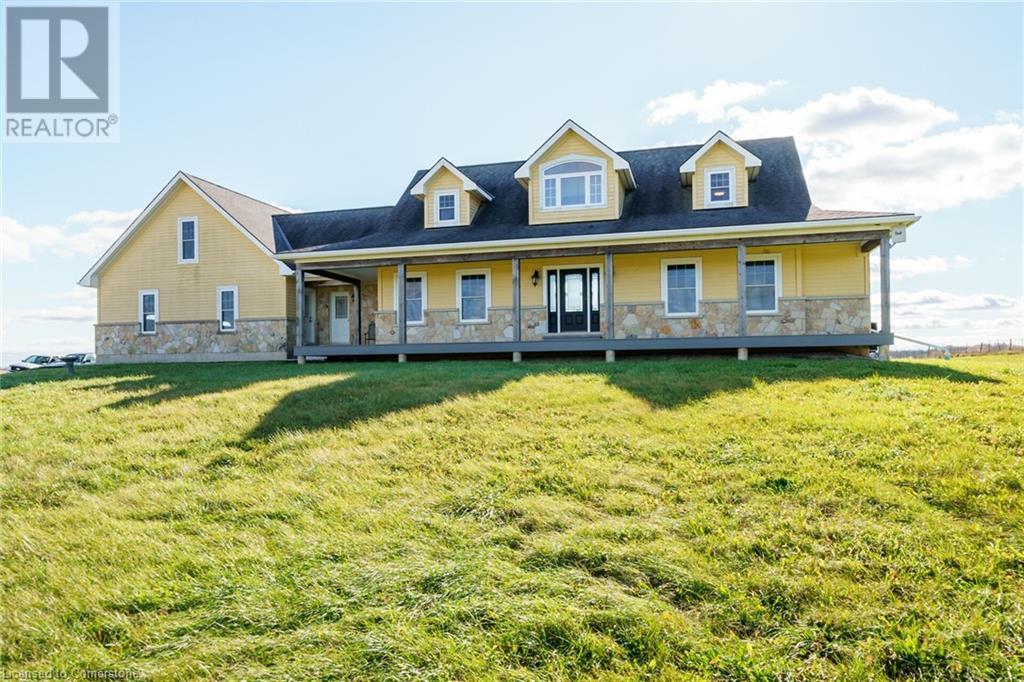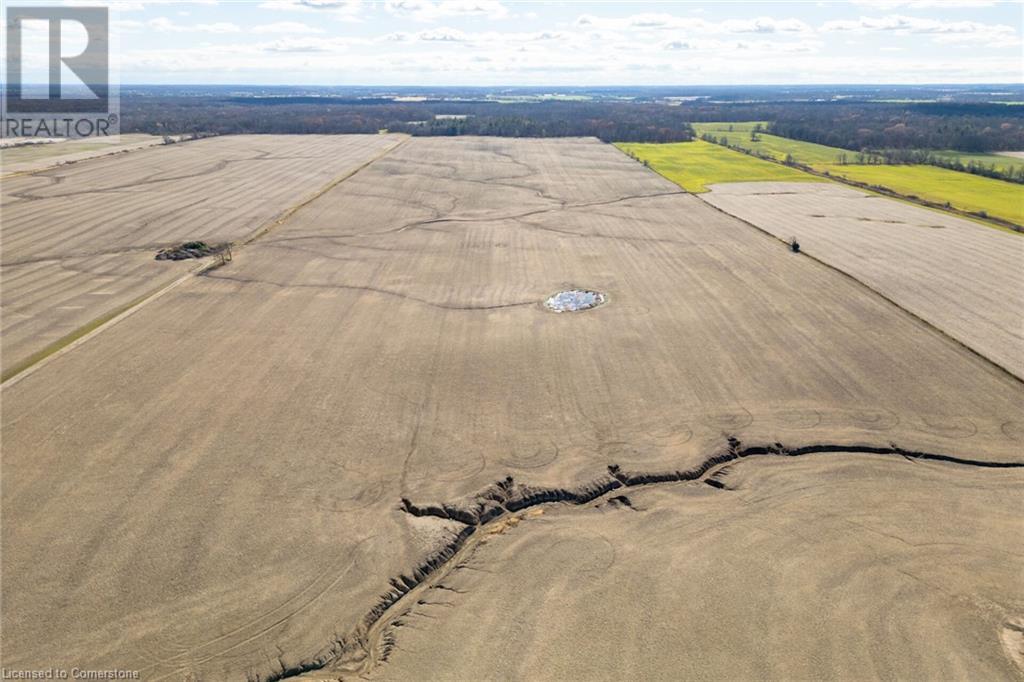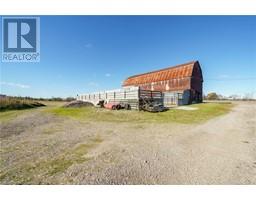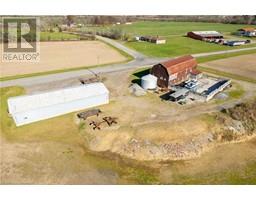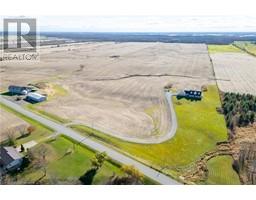9230 South Chippawa Road West Lincoln, Ontario N0A 1C0
$2,500,000
The perfect “Invest Where You Live” scenario can be experienced here at 9230 South Chippewa Road located in beautiful West Lincoln - 20-25 min/Hamilton, Grimsby & QEW, central to Binbrook & Smithville. Incs 92 acre multi-purpose farm property offers aprx. 80 acres of well managed, fence-row free, well drained workable land w/remaining acreage comprised of mat. forest & land surrounding 2100sf hip roof barn incs 6ft conc. walled rear pad (formerly used for livestock - ideal vehicle/boat storage) & metal clad 2698sf implement building w/conc. floor, hydro, equipment sized entry doors & insulated shop bay. Now for the icing on this cupcake - an impressive 2stry dwelling set well back from scenic paved road w/separate driveway initially constructed in 2016 - however, professionally finished in 2023 introducing 3188sf of stylishly designed living area, 1887sf basement & 887sf 2-car garage enjoying 2 upper level & 2 basement level stairs-ways. Gorgeous 384sf wrap-around covered porch sporting composite deck flooring'23 accesses grand foyer leading to spectacular Great room ftrs 17ft cathedral ceilings, sea of south facing windows & n/g FP segueing to “world class” kitchen’23 showcasing expresso cabinetry, quartz countertops, designer island, hi-end appliances, huge WI pantry & patio door WO to 348sf composite rear deck’23. Elegant MF primary bedroom boasts 3 pc en-suite w/glass enclosed double shower accessing WI closet & convenient laundry room entry - completed w/2pc bath. Gorgeous bonus room (built over garage) highlights upper level enjoying multiple dormers & private staircase w/corridor extending to 4pc main bath & 2 west wing bedrooms. Chic matte finished engineered flooring compliments modern décor w/distinguished flair. 2023 updates - windows/interior/exterior doors & hardware, kitchen/bath cabinetry/plumbing fixtures, premium light fixtures, updated 200 amp hydro, insulated/vapour barrier/studded perimeter basement walls & conc. walkways. Country Perfection (id:12481)
Property Details
| MLS® Number | 40676298 |
| Property Type | Agriculture |
| EquipmentType | None |
| FarmType | Animal, Cash Crop, Hobby Farm, Other |
| Features | Crushed Stone Driveway, Sump Pump, Automatic Garage Door Opener |
| LiveStockType | Beef |
| ParkingSpaceTotal | 8 |
| RentalEquipmentType | None |
Building
| BathroomTotal | 4 |
| BedroomsAboveGround | 3 |
| BedroomsTotal | 3 |
| Appliances | Central Vacuum, Dishwasher, Dryer, Freezer, Refrigerator, Satellite Dish, Washer, Microwave Built-in, Gas Stove(s), Hood Fan, Window Coverings, Garage Door Opener |
| ArchitecturalStyle | 2 Level |
| BasementDevelopment | Unfinished |
| BasementType | Partial (unfinished) |
| ConstructedDate | 2016 |
| CoolingType | Central Air Conditioning |
| ExteriorFinish | Aluminum Siding |
| Fixture | Ceiling Fans |
| FoundationType | Poured Concrete |
| HalfBathTotal | 2 |
| HeatingFuel | Natural Gas |
| HeatingType | Forced Air |
| StoriesTotal | 2 |
| SizeInterior | 3188 Sqft |
| UtilityWater | Cistern |
Parking
| Attached Garage |
Land
| AccessType | Road Access |
| Acreage | Yes |
| Sewer | Septic System |
| SizeIrregular | 92 |
| SizeTotal | 92 Ac|50 - 100 Acres |
| SizeTotalText | 92 Ac|50 - 100 Acres |
| SoilType | Clay, Loam |
| ZoningDescription | A-2 |
Rooms
| Level | Type | Length | Width | Dimensions |
|---|---|---|---|---|
| Second Level | Family Room | 15'8'' x 29'3'' | ||
| Second Level | 4pc Bathroom | 5'1'' x 12'2'' | ||
| Second Level | Foyer | 20'9'' x 11'3'' | ||
| Second Level | Bedroom | 12'4'' x 21'9'' | ||
| Second Level | Bedroom | 12'4'' x 21'9'' | ||
| Basement | Utility Room | 11'9'' x 13'6'' | ||
| Basement | Other | 19'0'' x 29'9'' | ||
| Basement | Other | 15'3'' x 34'9'' | ||
| Basement | Other | 20'0'' x 11'9'' | ||
| Basement | Other | 10'3'' x 15'2'' | ||
| Main Level | 2pc Bathroom | 3'4'' x 6'11'' | ||
| Main Level | Dining Room | 13'6'' x 10'8'' | ||
| Main Level | 3pc Bathroom | 8'5'' x 11'4'' | ||
| Main Level | Primary Bedroom | 15'1'' x 17'0'' | ||
| Main Level | Great Room | 24'1'' x 18'4'' | ||
| Main Level | Kitchen | 17'5'' x 12'4'' | ||
| Main Level | Pantry | 7'3'' x 4'4'' | ||
| Main Level | 2pc Bathroom | 2'9'' x 7'3'' | ||
| Main Level | Laundry Room | 6'6'' x 11'2'' | ||
| Main Level | Foyer | 10'7'' x 11'2'' |
https://www.realtor.ca/real-estate/27638705/9230-south-chippawa-road-west-lincoln
Contact Us
Get in touch with us for more information!

Phil Spoelstra
Broker of Record
(519) 667-1958
www.farmontario.com

34 Grandview Crescent
London, Ontario N6K 2Y2

Ron Steenbergen
Broker
(519) 667-1958
www.farmontario.com/

675 Adelaide Street North
London, Ontario N5Y 2L4

