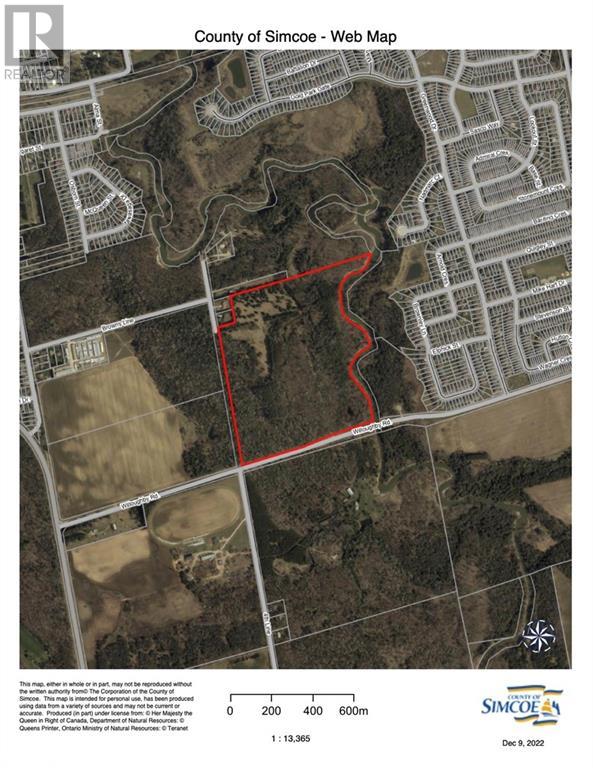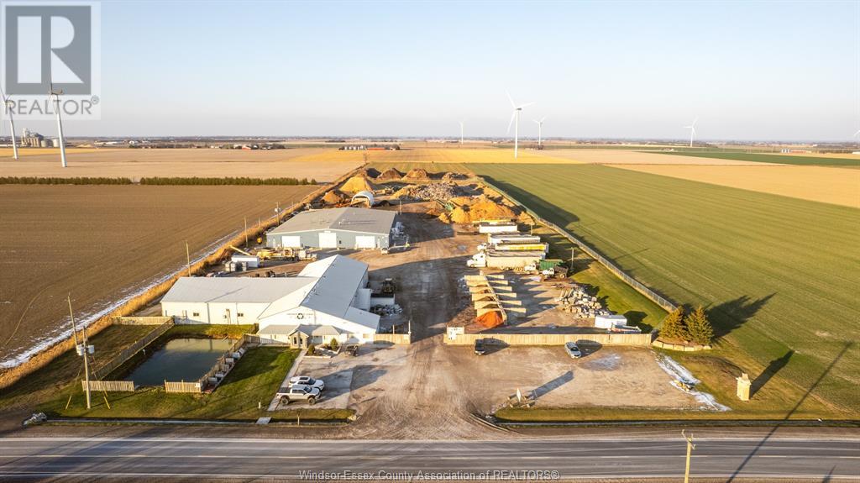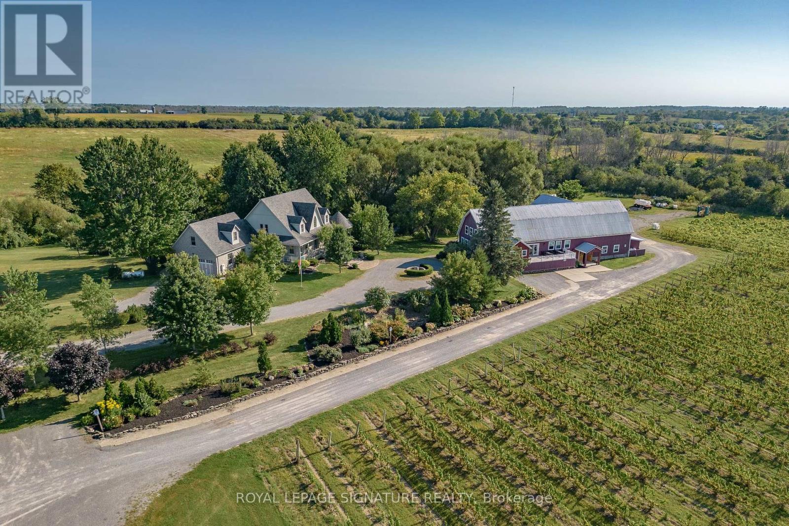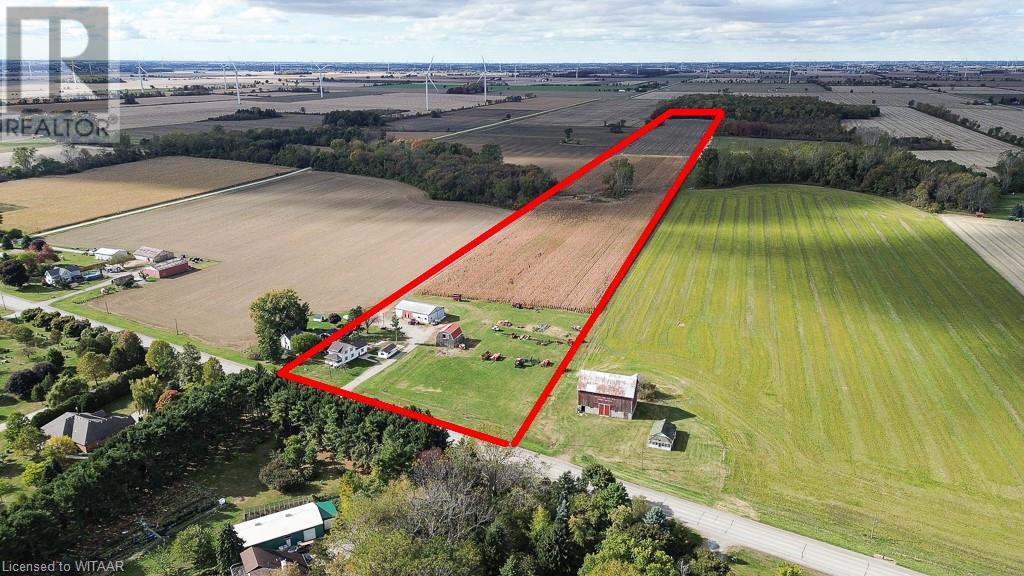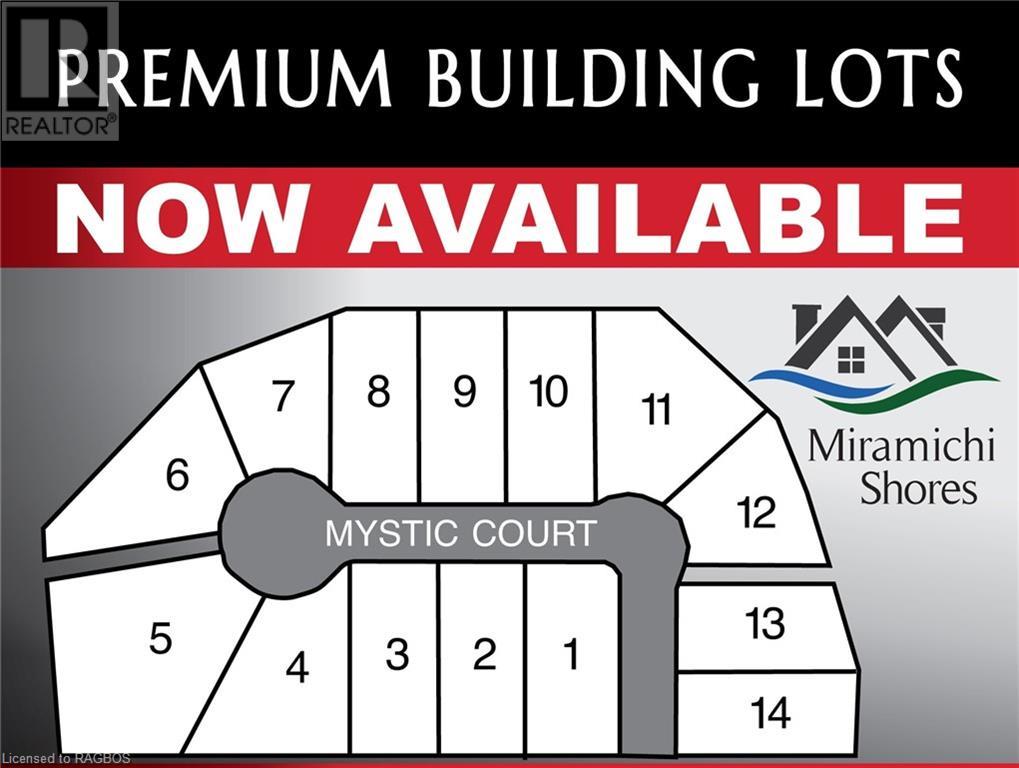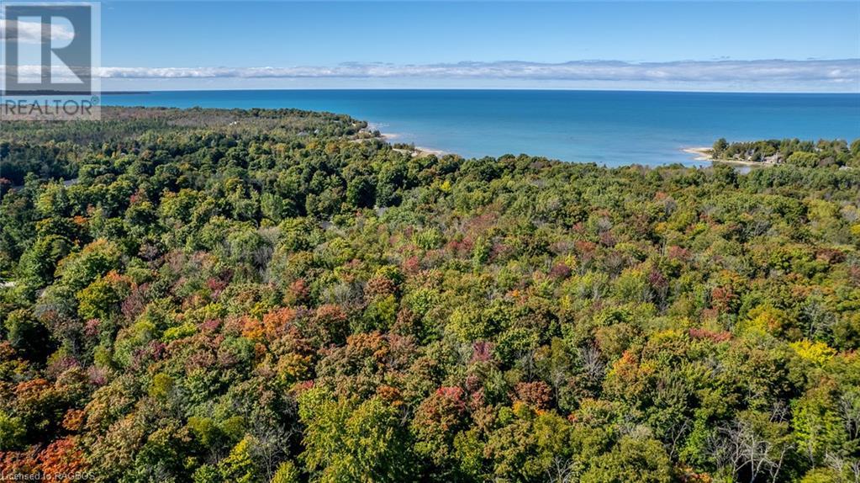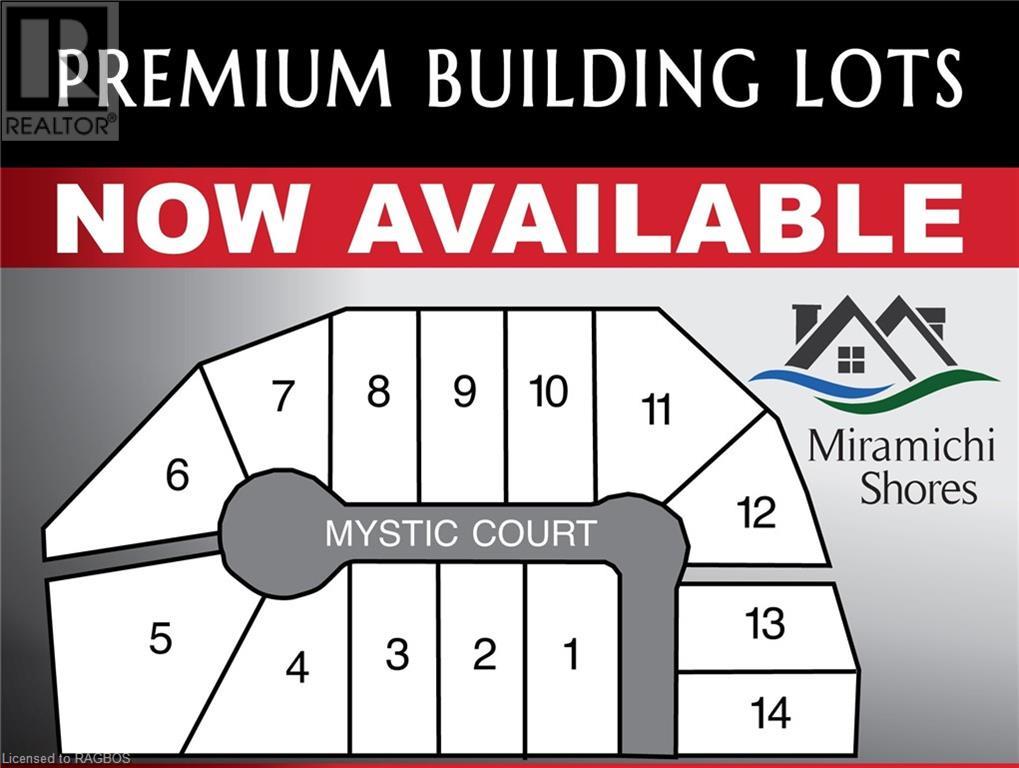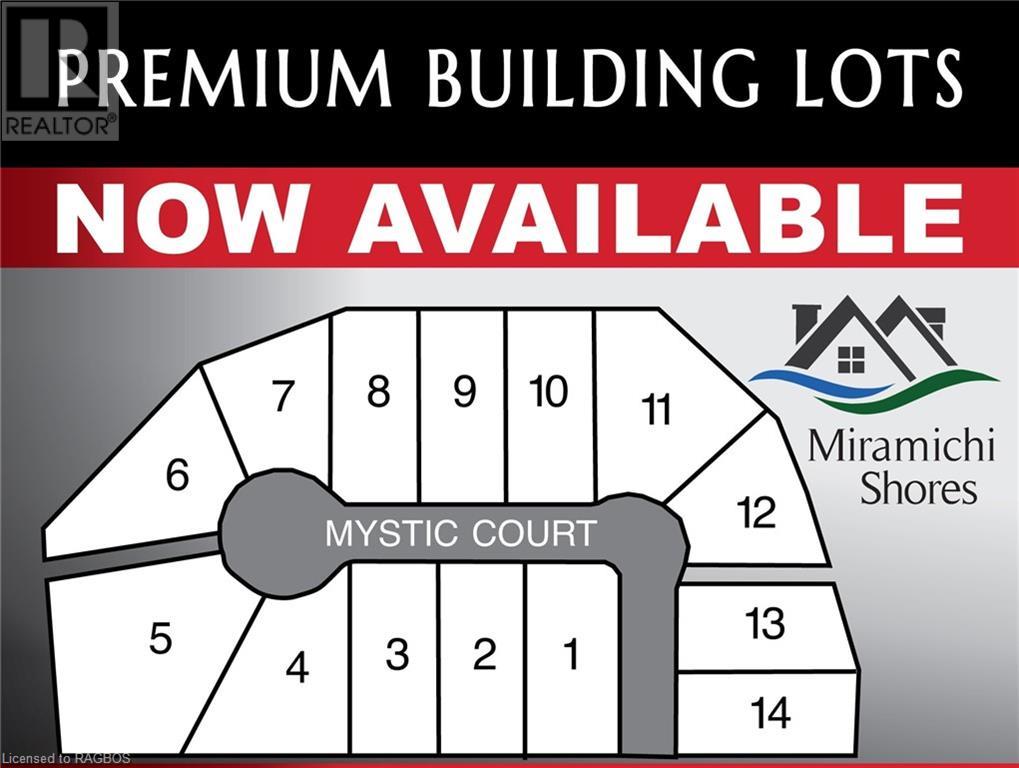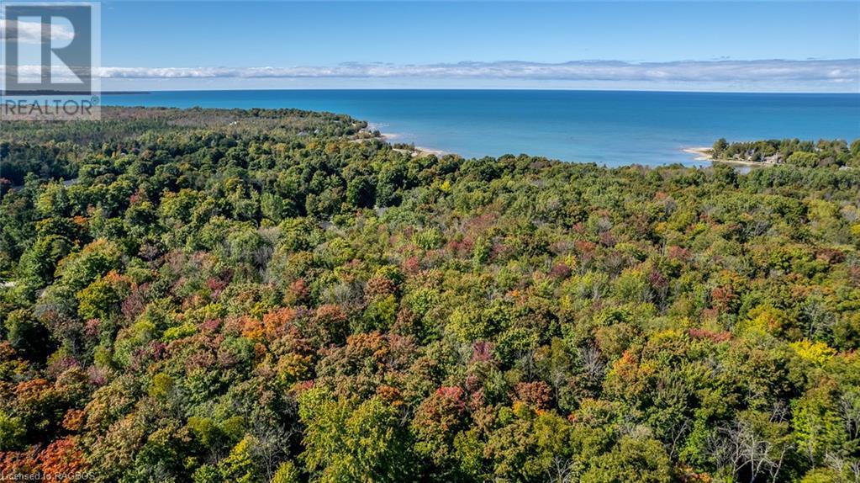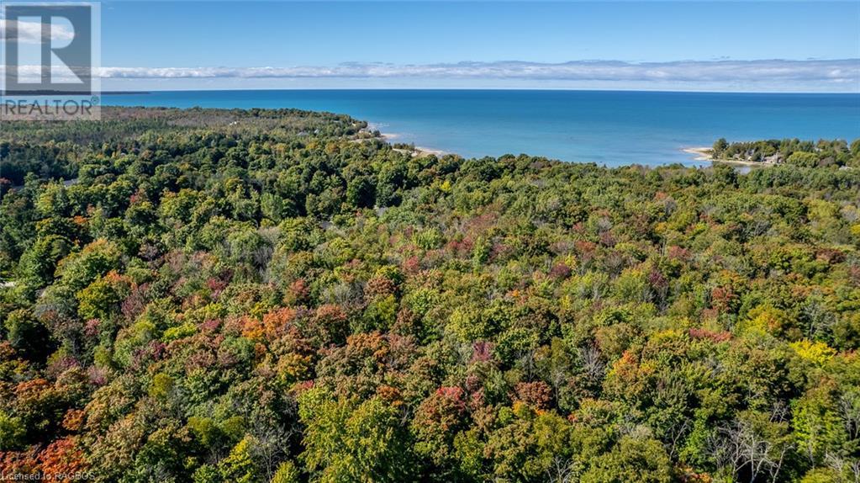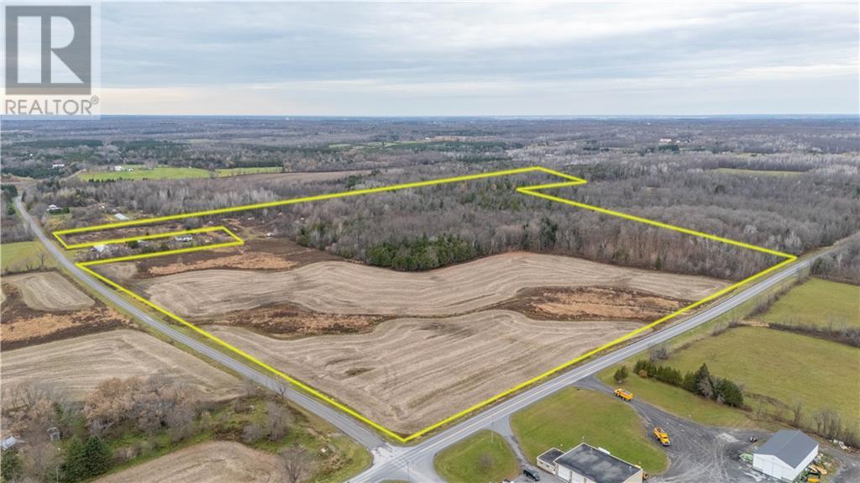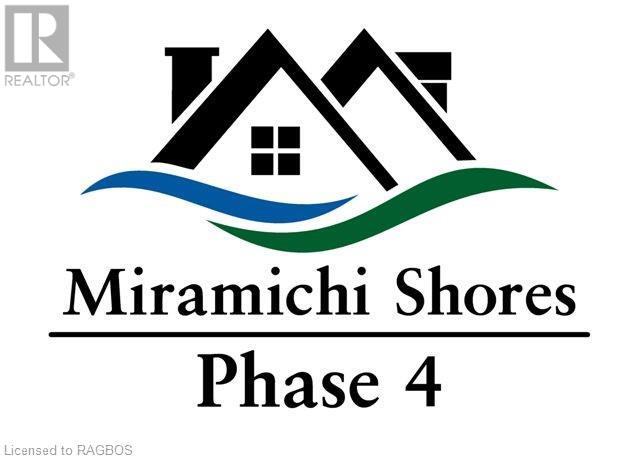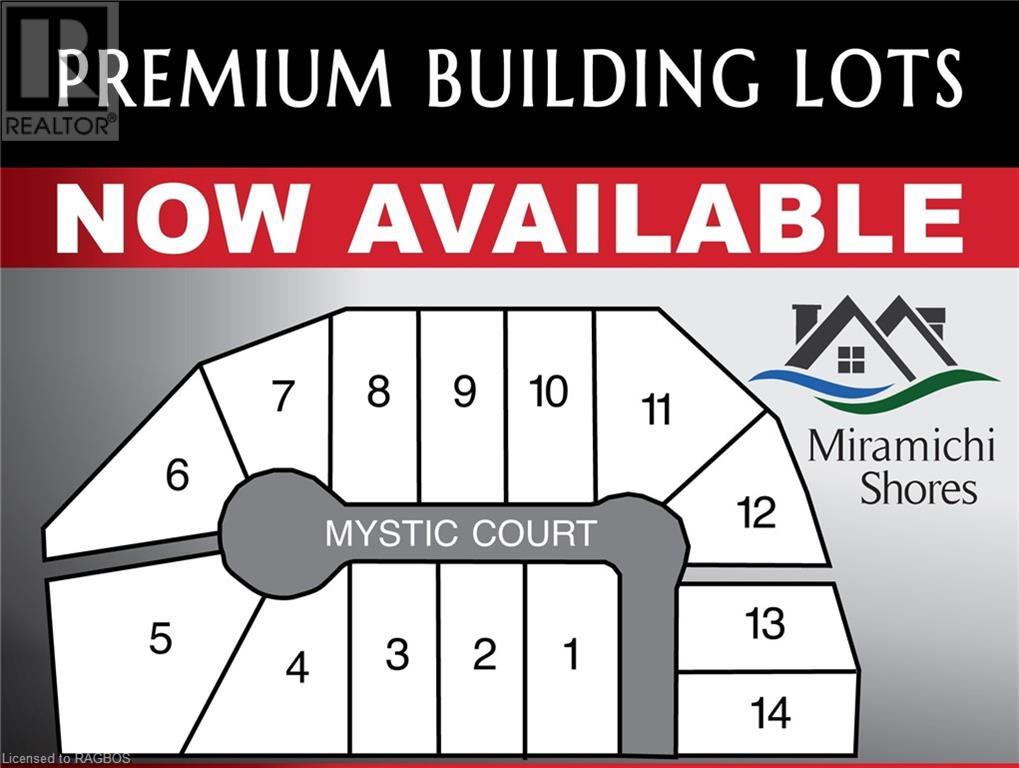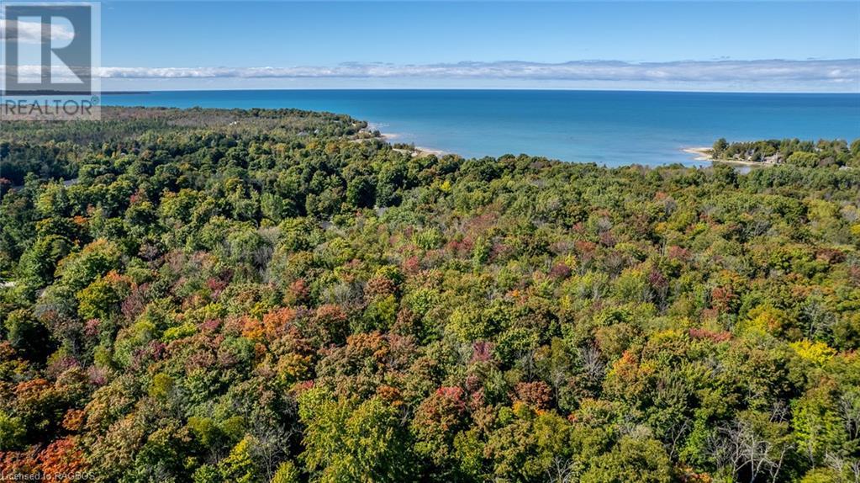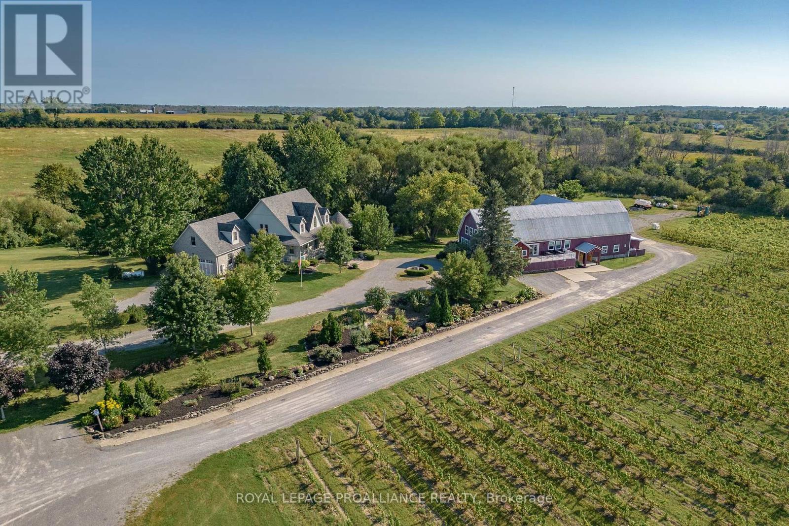8291 4th Line
Essa Township, Ontario L0M 1B0
Approximately 64 acres of possible residential development land within the Settlement area of Angus. Excellent potential for large developer/builder with river frontage on the Nottawasaga River and Willoughby Road. Call L.A for further details. (id:12481)
Royal LePage First Contact Realty Brokerage
9400 County Rd 42
Lakeshore, Ontario N0R 1N0
Unique opportunity to own just over 35,000 sq ft in 2 buildings and 20.6 acres of land. Currently operating as mulch production and approximately 6.45 acres of vacant farmland at the rear. over 400 feet of frontage. Building number 2 has undergone extensive renovations in 2021including but not limited to HVAC and interior office space with Epoxy floors, epoxy paint and ""Clean ceiling system"" similar to what would be required for safe pharma or food production with high end security systems and card swipe access. zoned A27. See MLS® 23025385 for additional information. (id:12481)
Buckingham Realty (Windsor) Ltd.
509-11 Mersea Rd 6
Leamington, Ontario N8H 3V8
EXCELLENT FARM OPPORTUNITY - FEATURING 26 ACRES OF SANDY LAND LOCATED IN THE HEART OF LEAMINGTON'S GREENHOUSE COMPLEX. THIS FARM HAS BEEN UPDATED TO INCLUDE 600V & 600 AMP ELECTRICAL SERVICE, LRG NATURAL GAS SERVICE, BOTH MUNICIPAL & DRILLED WELL WATER SOURCE W/FIRE HYDRANT, ENTIRE 26 FARM SECURED W/CHAIN-LINK FENCE. IN ADDITION TO THE MAIN 3 BDRM HOME, A 42' X 72' METAL CLAD POLE BARN & A SECONDARY BARN STRUCTURE. (id:12481)
Royal LePage Binder Real Estate - 635
Ib Toronto Regional Real Estate Board
435 Mackenzie Avenue
Ajax, Ontario L1S 2G2
Zoning: GE (Geowarehouse) Vacant Industrial Land. Full serviced, Ready for immediate re-development. Water and Sanitary Sewer Bill Aug 16, 2024- Sep. 17, 2024 : $181.79 paid Oct 7 2024. 3.11 Acres (MPAC). Survey (MPAC) 425.82 ft x 318.83 ft x 425.57 ft x 320.28 ft. Per attached. (id:12481)
Homelife New World Realty Inc.
98 Route 66
Seguin, Ontario P2A 0B2
Here’s a rare, exclusive opportunity to own the final waterfront property on Murdock Lake - a peaceful, private lake with only about 10 cottages. Recently severed, this 1,379 s.f. unfinished home on 2 1/2-acres with 222’ of private shoreline is a unique chance to create your own custom retreat. Built with 8” block wall construction from slab to roofline and topped with a durable metal roof, this structure offers a strong, energy efficient and enduring foundation ready for your personal vision. Existing drilled well and septic on site. An exceptional opportunity for investors and contractors alike. Murdock Lake is ideal for those who love a quieter, more secluded lake experience. Perfect for paddling, kayaking, paddle boarding, or fishing. The lake’s calm waters make it easy to unwind in nature and tranquility. Fishing enthusiasts can enjoy the rewarding catches right off their doorstep, while the south-facing shoreline provides full-day sunshine with mature trees adding shade and privacy where needed. Whether you’re looking for an affordable waterfront home close to town or a tranquil cottage escape, Murdock Lake offers the perfect blend of tranquility, privacy, and convenience. Located only 6km from Parry Sound and 10 minutes from Highway 400. Seguin Valley Golf Club, The Grand Tappattoo Resort with lakeside dining, fitness facilities and more as well as Georgian Bay giving you easy access to one of Ontario’s top destinations for boating, fishing, and adventure are all just a short drive away. Professional renderings and architectural drawings are included to help bring your vision to life, making this property on Murdock Lake a rare and unrepeatable opportunity to craft something truly exceptional. (id:12481)
RE/MAX Parry Sound Muskoka Realty Ltd.
5167 Fifth Line
Erin, Ontario N0B 1T0
Are you looking for a blend of residential comfort and rural opportunity? This could be the one. Welcome to 5167 Fifth Line, Erin. An expansive 98-acre property located just north of Wellington Road 50 in the South end of Rural Erin. Whether you're envisioning a private retreat or an entrepreneurial venture, this location offers endless possibilities. The property features 55 workable/farmed acres currently planted in corn. HST is included in the purchase price. The current farmer will harvest the crop this fall, leaving you with a clean slate in the spring, or continue to rent the land to the farmer. Built in 1991 this custom modular pre-fab bungalow built by Quality Homes features 3 good size bedrooms, 1,826 square feet on the main floor that is waiting for your personal touch and in need of TLC. With an attached single-car garage, two full bathrooms, one powder room, and an unfinished basement, theres room to create something special. The essentials are in place-forced air gas furnace (2011), well, septic pumped and inspected in 2024, 200-amp breaker panel plus a pony panel to service the steel Quonset outbuilding measuring 55x38 sitting on a concrete pad. This building adds to the functionality of the property, perfect for storage or a workshop. Located in a serene rural setting, yet close enough to town, this property is a rare find. With some land clearing and tile drainage, there's potential to expand the workable land by another 10-15 acres. Plus, the recent 2-acre severance (MLS # X9262135) and the sale of two adjacent parcels (MLS # X8482484) highlight the areas growing appeal. Spend time by the pond and enjoy the sounds of Sandhill Cranes, Deer, Turkey, ducks and geese. The spring peepers may even become your new favourite band. If you're seeking a peaceful lifestyle with room to grow, this could be your perfect match. **** EXTRAS **** Features a Quonset building 55'x38' with hydro and concrete floor (id:12481)
Royal LePage Meadowtowne Realty
46 Stapleton Road S
Prince Edward County, Ontario K0K 2T0
Offer date Nov 14/24 at 4 pm. Preemptive offers will be reviewed. Winery with Wedding/Event Venue & Custom Home with an STA (Short Term Accommodation) License-Home Owner Occupied, nestled in the heart of Prince Edward County's Wine Country, award-winning Hiller Creek Estates winery is situated on a stunning 48 acres. It fronts on to Loyalist Parkway (Highway 33), one of the County's sought-after winery & beach routes. The Breathtaking 3800 sq ft Custom Home 4 bdrm, 6 bathrooms won two national awards, placing second for Design and Efficiency. Cherrywood Kitchen Cabinets, Brazilian Soapstone Kitchen Counters. Beautifully restored 1860 barn with tasting room, wedding/event venue for 100+ people, and production facility. That's not all-enjoy the patio with wood fired pizza oven too! Liquor license for 205 People may be available with application. The very appealing home with cathedral ceilings & wrap-around deck has its own dreamy living quarters as well as separate staff quarters and offices. Relax and enjoy the beauty of the gardens, landscape, creek & wildlife. Live where you love to visit! The asking price is for the land & buildings-asset sale. Great opportunity for business or hobby farm! **** EXTRAS **** Only 20 minutes to Sandbanks Provincial Park, 2 hours from Toronto. 10 minutes to Wellington. Winery established in 2010. Owners wish to retire. Great opportunity! Open House Nov 9 12pm to 4 pm. Showings on request. (id:12481)
Royal LePage Signature Realty
Part 2 - 3322 4 Line N
Oro-Medonte, Ontario L0L 2L0
Investment Opportunity at 3322 Line 4 North Prime Residential Building Lot! Calling all investors & dream home builders! Don't miss out on this chance to create and capitalize on a valuable asset in a thriving location! Located in a prestigious area known for its stunning landscapes and upscale homes in the $2-3M+ range, with close proximity to golf courses, ski resorts, and outdoor recreational amenities, all while being just a short 15 min drive to urban conveniences in Barrie & Orillia, and 1 hr from Toronto.Nestled in the exclusive neighbourhood of Horseshoe Valley Highlands. Surrounded by natures tranquility, this expansive property offers a lush canopy of mature trees, creating a private oasis that perfectly balances luxury and seclusion. With growth on the rise, this rare lot is ready for development, offering ample room for a custom residential build. Discover the potential of this rare forested, premium estate building lot--an exceptional investment opportunity! **** EXTRAS **** Taxes & Assessment TBD. Buyer to verify. (id:12481)
Coldwell Banker The Real Estate Centre
Part 1 - 3326 4 Line N
Oro-Medonte, Ontario L0L 2L0
Investment Opportunity at 3326 Line 4 North Prime Residential Building Lot! Calling all investors & dream home builders! Don't miss out on this chance to create and capitalize on a valuable asset in a thriving location! Located in a prestigious area known for its stunning landscapes and upscale homes in the $2-3M+ range, with close proximity to golf courses, ski resorts, and outdoor recreational amenities, all while being just a short 15 min drive to urban conveniences in Barrie and Orillia, and 1 hr from Toronto.Nestled in the exclusive neighbourhood of Horseshoe Valley Highlands. Surrounded by natures tranquility, this expansive property offers a lush canopy of mature trees, creating a private oasis that perfectly balances luxury and seclusion. With growth on the rise, this rare lot is ready for development, offering ample room for a custom residential build. Discover the potential of this rare forested, premium estate building lot--an exceptional investment opportunity! **** EXTRAS **** Taxes & Assessment TBD. Buyer to verify. (id:12481)
Coldwell Banker The Real Estate Centre
15 Grencer Road
Bradford, Ontario L3Z 3Z2
This spacious detached bungalow features 2 + 2 bedrooms and is situated on a 5-acre land with a 22x38 feet workshop. The workshop has a high ceiling garage door at the front and rear, which could be rented out or used for personal purposes. The property is zoned as Marsh Agriculture, allowing various permitted uses such as Agriculture, Cemetery, conservation use, custom workshop, detached dwelling, farm employee’s accommodation, farm-related tourism, greenhouse, home occupation, and home industry. Conveniently located just minutes away from Hwy 400 and 404, Upper Canada Mall, and numerous local amenities including Tim Hortons, Walmart, grocery stores, gas stations, Home Depot, schools, parks, community centers, and shopping centers. It is also close to Bradford GO Station and more. Note: The seller is in the process of changing the heating from oil to propane furnace. (id:12481)
Royal Canadian Realty Brokers Inc
49 Delong Drive
Ottawa, Ontario K1J 7E4
INVESTORS, RENOVATORS. Opportunity to live or invest in Rothwell Heights- one of Ottawa’s most sought after neighbourhoods. This treed 0.37 acre pie shaped property has a circular driveway (two exits) with fully fenced front and backyards. The bungalow located on the property is in need of renovations but has an addition (2014 with permits and drawings) and an inground salt water pool with landscaping (paperwork for 2015 pool installation and closing in 2023 available). The bungalow has a large master bedroom with built-in cabinetry, stained glass windows, jacuzzi tub, ensuite and patio. The living, dining room and kitchen have plenty of windows, including skylights and a wood fireplace. Off the dining room is the addition with vaulted pine ceiling and gas fireplace. Downstairs is a bedroom, rec room, music room, full bath, laundry and storage. Close to the Ottawa River, CMHC, NRC, Montfort Hospital, CSIS, schools, shopping. Minutes to downtown. See MLS#1418978 for bungalow photos. (id:12481)
RE/MAX Hallmark Realty Group
7069 Talbot Trail
Blenheim, Ontario N0P 1A0
Looking for a cash crop farm, equestrian farm, or to create a homestead? Consider this 32 acre farm located just outside of Blenheim and across the road from Lake Erie. Here you will find a 3 bedroom, 2 bath home with a deck to enjoy your morning coffee or the sunsets during your evenings. A quiet backyard with a firepit looks onto the fields and barns. Currently used as a cash crop rotation farm for corn and soya beans. Additionally there is a shop for storing equipment or pursuing your hobby and a horse barn with water and hydro plus a fenced pasture. Explore the rail trail located close by as well as Lake Erie, Rondeau park, Erieu beach, craft breweries, & farm markets. House built 1920. 40'x60' Shop built. 26'x30' Horse barn 2008 (attached chicken coop at back). 12'x24' Detached garage. Approximately 20 feet of bush. Small pond. This crop year was 12 acres of corn and 17 acres of soya beans. There is approximately 29+/- acres workable, flat land. Land was tilled 5 years ago every 20 feet from edge of corn filed straight to the back of the bush. Tile drains into neighbours ditch. Corn field up to the house is gravel with sandy loam. Back of farm is a mix of clay & loam. 20 minutes from Chatham & 15 minutes from Hwy 401. (id:12481)
RE/MAX Tri-County Realty Inc Brokerage
61 Kael Crescent
Harrow, Ontario N0R 1G0
Excellent opportunity to build your dream home or develop approx. 3 acres of land in the heart of Harrow. Walking distance to all major amenities, including shopping, schools, parks, arena, church, etc. Less than a 10 minute drive to wineries & booming Colchester Harbour. Zoned Residential With Holding Provisions. Sale of the property is subject to a survey & severance at the cost of the buyer, the area is to be agreed upon by both the buyer and seller. Property not serviced but available at lot line (Erie St.). Buyer to perform own due diligence regarding use. Additional property available. Property taxes currently include a home not included in the sale, taxes to be reassessed after severance. (id:12481)
Jump Realty Inc.
00 East Road
Parry Sound Remote Area, Ontario P0H 1S0
This is a rare opportunity to own a 100 ac. parcel of land that a-butts a small lake at the rear of the property. Area known for hunting, snowmobile, ATV and nature at its best. Some open area and mixed bush. Hydro at the road. Year round road (id:12481)
Royal LePage Meadowtowne Realty
337 Escott Rockport Road
Leeds & The Thousand Islands, Ontario K0E 1R0
This is a Picturesque 568 acres piece of paradise with great infrastructure formerly known as Eagle Point Winery. It has a 16000sf commercial winery building, 2 farm houses, workshop with underground heating, few good quality barns including an insulated horse barn, 6 hydro meters with underground wiring, 5 drilled wells, farm land, rolling hills, trails, forests, open pasture, a creek zigzag across the whole property and ponds with fish. You really have to come to see it in order to appreciate its upside potential. Its waiting to be explored by its new owner with wisdom and vision. A. Winery Building is 3 levels, approx 16000 sqft (7000 sqft production area, 900 sqft barrel storage, 2000 sqft retails space, 5000 sqft second floor, 2000 sqft third floor); B. Farm House has 3 bedrooms, 1.5 washroom and 1 have jetted bathtub. large outside deck; C. Workers House has 3 bedroom, large open concept kitchen and living room, seperate well and septic, can be enlarged upstairs; D. Horse Barn 42x60, can have few stalls, 2 tack rooms, insulated, water, hydro, can be heated; E. Angus Barn 48x48 used for wintering cows, hay storage, electric and water, fuel tanks in area, covered; F. Large Cow Barn 32x126, cement floors, heated office, electricity, water, large cement yard; G. Workshop 32x48 3 bay in-floor heated insulated garage, includes some tools; H. Steel Storage Area is near workshop, includes 55x8 beams; J. Storage sheds 3 of them approx 12x40. (id:12481)
Homelife New World Realty Inc.
5328 Kilby Lane
Manotick, Ontario K4M 1B4
BUILD your new SPECTACULAR WATERFRONT HOME on this one-of-a-kind property on the RIDEAU RIVER in MANOTICK with approx. 300 feet of glorious shoreline. Positioned on a rare s-curve point in the river, you’ll be mesmerized by both SUNRISES and SUNSETS! No need for a cottage when you feel completely relaxed and inspired here with all-day sun sparkling on the water like brilliant diamonds, & an abundance of wildlife including turtles, otters, loons, ducks, great blue herons, & more. Create memories for years to come with family & friends, swimming, fishing, kayaking, & enjoy 40 kms of lock-free boating. Just 3 minutes south of Bridge St @ River Rd, you’re close to all the fabulous amenities of Manotick & short 7-min drive to Hwy 416. Property w/ existing 1 bed, 1 bath home sold "AS IS', can be replaced by your brand new magnificent custom-built home, set high and dry on this private and stunning lot. Showings by appointment only with real estate salesperson. 48 hrs irrevocable on offers. (id:12481)
National Capital Realty Brokerage Inc.
Lot 1 Bayberry Lane
Niagara-On-The-Lake, Ontario L0S 1J0
A beautiful street in an idyllic town awaiting your dream home! Spacious and clear building lots at the end of a quiet cul de sac. Two lots available, this one being the larger of the two and offering a wooded ravine along one side! Imagine sunsets on the patio with a glass of wine and morning coffee while enjoying wildlife. Walking distance to the Old Towne shops and restaurants. Important to note that actual street frontage of about 48 ft, quickly widening to about 77 at the beginning of building envelope - surveys available. Site specific zoning allowance for up to 33% lot coverage and a proposed dwelling of approximately 2660 sq ft. Development charges to be the purchasers responsibility. Services will be brought to the lot line. Park fees already paid, start building your dream home for even less. Not tied to any builder contract. Price is for land only. Example of home shown is a potential home that could be built by local builder Gatta Homes. (id:12481)
Revel Realty Inc.
3611 Weir Road
Spencerville, Ontario K0E 1X0
This beautiful horse farm is equipped with an immaculate 3-bed, 2-bath bungalow, complete with a 2-car garage, set on an expansive 16 acre lot. This is truly the epitome of rural luxury & functionality, boasting a gorgeous horse barn 38x101 ft w 13 stalls, hay loft, wash bay, office, and tack room and so much more. The home offers an open concept design with generous sized bedrooms. Including a primary with ensuite bath. The large windows throughout are perfect to allow all the natural light. The property offers a tranquil paradise where you can relax & enjoy the idyllic surroundings. The back yard area offers a gazebo, hot tub & cabana area. The perfect spot to unwind and watch your horses graze in the field, making this farm the realization of your equestrian dreams. With its stunning amenities and serene setting, this property is a slice of heaven for horse lovers and those seeking a peaceful retreat. With so many updates to list this, this home has truly been maintained impeccably. (id:12481)
RE/MAX Affiliates Realty Ltd.
22 - 128 County Baltimore Road
Alnwick/haldimand, Ontario K0K 1C0
Discover a rare opportunity with this exceptional 13.4-acre Form land located on the corner of Centreton & Whitehead Rd in Baltimore. Horse Lovers Paradise/Hobby Farm Potential. Fabulous Brick Ranch Style Bungalow With 3 Bedrooms Large Country Kitchen, Very Bright Living/Dining Room With Patio door to the beautiful Deck for summer parties. Hardwood floor & Main Flr Laundry With Access To Garage. Separate Driveway To Barn W/ 8 Stall Horse Barn, Fenced Barnyard, Large Fenced Paddocks, Potential Horse Racing Track, Track Room, 200 Amp Service, 2 Ponds On Property. Natural Gas Heated. **** EXTRAS **** Fridge, Stove, Microwave, Dishwasher, All Elf's & Window Coverings (id:12481)
Homelife/miracle Realty Ltd
Lot 13 Final Plan 3m 268
Saugeen Shores, Ontario N0H 2C6
Steps away from the shores of Lake Huron in one of Saugeen Shores’ most Prestigious Neighborhoods Miramichi Shores offering premium estate sized residential building lots. This exceptionally planned design including Architectural Controls and Tree Retention Plan establishes a pleasurable opportunity to build you new home at this Cul de Sac location with only 12 Lots available serviced with Natural Gas, Municipal Water and Fibre Optics at lot line. Savor the sights of Lake Huron via paved trail extending between the Towns of Southampton and Port Elgin excellent for cycling, jogging, or sunset walks. Enjoy watersport activities and sand beaches or indulge in the tranquility of some of the most remarkable trail systems while hiking, snowshoeing, or skiing all proximate to Miramichi Shores. Miramichi Shores invites you to share in the enjoyment of an exquisite neighborhood of large estate style properties. (id:12481)
Sutton-Sound Realty Inc. Brokerage (Owen Sound)
Lot 7 Final Plan 3m 268
Saugeen Shores, Ontario N0H 2C6
Steps away from the shores of Lake Huron in one of Saugeen Shores’ most Prestigious Neighborhoods Miramichi Shores offering premium estate sized residential building lots. This exceptionally planned design including Architectural Controls and Tree Retention Plan establishes a pleasurable opportunity to build you new home at this Cul de Sac location with only 12 Lots available serviced with Natural Gas, Municipal Water and Fibre Optics at lot line. Savor the sights of Lake Huron via paved trail extending between the Towns of Southampton and Port Elgin excellent for cycling, jogging, or sunset walks. Enjoy watersport activities and sand beaches or indulge in the tranquility of some of the most remarkable trail systems while hiking, snowshoeing, or skiing all proximate to Miramichi Shores. Miramichi Shores invites you to share in the enjoyment of an exquisite neighborhood of large estate style properties. (id:12481)
Sutton-Sound Realty Inc. Brokerage (Owen Sound)
Lot 10 Final Plan 3m 268
Saugeen Shores, Ontario N0H 2C6
Steps away from the shores of Lake Huron in one of Saugeen Shores’ most Prestigious Neighborhoods Miramichi Shores offering premium estate sized residential building lots. This exceptionally planned design including Architectural Controls and Tree Retention Plan establishes a pleasurable opportunity to build you new home at this Cul de Sac location with only 12 Lots available serviced with Natural Gas, Municipal Water and Fibre Optics at lot line. Savor the sights of Lake Huron via paved trail extending between the Towns of Southampton and Port Elgin excellent for cycling, jogging, or sunset walks. Enjoy watersport activities and sand beaches or indulge in the tranquility of some of the most remarkable trail systems while hiking, snowshoeing, or skiing all proximate to Miramichi Shores. Miramichi Shores invites you to share in the enjoyment of an exquisite neighborhood of large estate style properties. (id:12481)
Sutton-Sound Realty Inc. Brokerage (Owen Sound)
Lot 11 Final Plan 3m 268
Saugeen Shores, Ontario N0H 2C6
Steps away from the shores of Lake Huron in one of Saugeen Shores’ most Prestigious Neighborhoods Miramichi Shores offering premium estate sized residential building lots. This exceptionally planned design including Architectural Controls and Tree Retention Plan establishes a pleasurable opportunity to build you new home at this Cul de Sac location with only 12 Lots available serviced with Natural Gas, Municipal Water and Fibre Optics at lot line. Savor the sights of Lake Huron via paved trail extending between the Towns of Southampton and Port Elgin excellent for cycling, jogging, or sunset walks. Enjoy watersport activities and sand beaches or indulge in the tranquility of some of the most remarkable trail systems while hiking, snowshoeing, or skiing all proximate to Miramichi Shores. Miramichi Shores invites you to share in the enjoyment of an exquisite neighborhood of large estate style properties. (id:12481)
Sutton-Sound Realty Inc. Brokerage (Owen Sound)
Lot 12 Final Plan 3m 268
Saugeen Shores, Ontario N0H 2C6
Steps away from the shores of Lake Huron in one of Saugeen Shores’ most Prestigious Neighborhoods Miramichi Shores offering premium estate sized residential building lots. This exceptionally planned design including Architectural Controls and Tree Retention Plan establishes a pleasurable opportunity to build you new home at this Cul de Sac location with only 12 Lots available serviced with Natural Gas, Municipal Water and Fibre Optics at lot line. Savor the sights of Lake Huron via paved trail extending between the Towns of Southampton and Port Elgin excellent for cycling, jogging, or sunset walks. Enjoy watersport activities and sand beaches or indulge in the tranquility of some of the most remarkable trail systems while hiking, snowshoeing, or skiing all proximate to Miramichi Shores. Miramichi Shores invites you to share in the enjoyment of an exquisite neighborhood of large estate style properties. (id:12481)
Sutton-Sound Realty Inc. Brokerage (Owen Sound)
Lot 9 Final Plan 3m 268
Saugeen Shores, Ontario N0H 2C6
Steps away from the shores of Lake Huron in one of Saugeen Shores’ most Prestigious Neighborhoods Miramichi Shores offering premium estate sized residential building lots. This exceptionally planned design including Architectural Controls and Tree Retention Plan establishes a pleasurable opportunity to build you new home at this Cul de Sac location with only 12 Lots available serviced with Natural Gas, Municipal Water and Fibre Optics at lot line. Savor the sights of Lake Huron via paved trail extending between the Towns of Southampton and Port Elgin excellent for cycling, jogging, or sunset walks. Enjoy watersport activities and sand beaches or indulge in the tranquility of some of the most remarkable trail systems while hiking, snowshoeing, or skiing all proximate to Miramichi Shores. Miramichi Shores invites you to share in the enjoyment of an exquisite neighborhood of large estate style properties. (id:12481)
Sutton-Sound Realty Inc. Brokerage (Owen Sound)
215588 Concession 4
Chatsworth, Ontario N0H 2V0
DEVONWOOD FARM: Your Dream Lifestyle Property! Situated on approximately 50 picturesque acres with breathtaking views, this country estate seamlessly blends charm, modern comfort, and rural living. The heart of the property is a solid 50’x60’ barn offering hydro & water, multi-level rustic spaces plus a finished loft. This renewed barn invites creativity and family gatherings. Zoning offers many potential uses such as BNB, Home industry, Home occupation, Farming, Riding & boarding stables, etc. The tastefully updated 4 bedroom, 2 bath 3000+ sq ft home boasts spacious living with a generous kitchen, an elegant GREAT room with fireplace and combined living/dining space. Plus attached garage with dog wash! Relax at the end of the day in your enclosed hot tub area. The 30’x60’ workshop is perfect for mechanics, hobbyists or entrepreneurs and comes equipped with hydro, hot & cold water, a hydraulic lift, ample work area, tool storage & wood stove. Host overnight guests in the beautifully restored Airstream nestled in the woods complete with hydro, enclosed outdoor living & dining rooms plus BBQ and a firepit for smores. Explore magical trails, forest cathedral, and dine “al fresco” in the apple orchard. Play 3 holes of rough golf on your very own course. Approx 20 acres of workable land provides opportunities for your green thumb plus a bonus spring-fed pond adds to the tranquil environment. A MUST SEE Hobby Farm in the heart of Grey County; close to the Golden Horseshoe, Beaver Valley & McCullough Lake. Fibre internet just installed at end of driveway! So much $$ spent on upgrades throughout the property. This Award-Winning landscape Artist’s residence offers an inspiring lifestyle & healthy dose of nature therapy. (id:12481)
Chestnut Park Real Estate Limited Brokerage (O.s.)
Chestnut Park Real Estate Limited (Collingwood) Brokerage
3038 County 30 Road
Alexandria, Ontario K0C 1A0
Wonderful 65 acre property ready to set up your new hobby farm. This corner lot offers approx. 22 acres of workable land, 11 acres of brush and 32 acres of mix mature bush and low lying terrain. There are some beautiful mature maple trees ready for tapping and culverts installed for easy access. Would make a great place to build your dream home. This rolling land offers many possibilities either as an investment or as your next destination. Don't miss out—come and see the potential for yourself! (id:12481)
Decoste Realty Inc.
4th Lin Concession 4 Sw Line
Melancthon, Ontario L9V 2C3
25 ACRES - VACANT LAND!!! Build your dream home on this massive piece of land! Prime location facing road close to Shelburne and Dundalk and a short drive to Orangeville. Incredible Investment Opportunity. Owner willing to do a VTB for qualified buyer. Site Plan for New Home and Driveway Available. (id:12481)
Fabiano Realty Inc.
Lot 5 Final Plan 3m 268
Saugeen Shores, Ontario N0H 2C6
Steps away from the shores of Lake Huron in one of Saugeen Shores’ most Prestigious Neighborhoods Miramichi Shores offering premium estate sized residential building lots. This exceptionally planned design including Architectural Controls and Tree Retention Plan establishes a pleasurable opportunity to build you new home at this Cul de Sac location with only 12 Lots available serviced with Natural Gas, Municipal Water and Fibre Optics at lot line. Savor the sights of Lake Huron via paved trail extending between the Towns of Southampton and Port Elgin excellent for cycling, jogging, or sunset walks. Enjoy watersport activities and sand beaches or indulge in the tranquility of some of the most remarkable trail systems while hiking, snowshoeing, or skiing all proximate to Miramichi Shores. Miramichi Shores invites you to share in the enjoyment of an exquisite neighborhood of large estate style properties. (id:12481)
Sutton-Sound Realty Inc. Brokerage (Owen Sound)
Lot 1 Final Plan 3m 268
Saugeen Shores, Ontario N0H 2C6
Steps away from the shores of Lake Huron in one of Saugeen Shores’ most Prestigious Neighborhoods Miramichi Shores offering premium estate sized residential building lots. This exceptionally planned design including Architectural Controls and Tree Retention Plan establishes a pleasurable opportunity to build you new home at this Cul de Sac location with only 12 Lots available serviced with Natural Gas, Municipal Water and Fibre Optics at lot line. Savor the sights of Lake Huron via paved trail extending between the Towns of Southampton and Port Elgin excellent for cycling, jogging, or sunset walks. Enjoy watersport activities and sand beaches or indulge in the tranquility of some of the most remarkable trail systems while hiking, snowshoeing, or skiing all proximate to Miramichi Shores. Miramichi Shores invites you to share in the enjoyment of an exquisite neighborhood of large estate style properties. (id:12481)
Sutton-Sound Realty Inc. Brokerage (Owen Sound)
Lot 2 Final Plan 3m 268
Saugeen Shores, Ontario N0H 2C6
Steps away from the shores of Lake Huron in one of Saugeen Shores’ most Prestigious Neighborhoods Miramichi Shores offering premium estate sized residential building lots. This exceptionally planned design including Architectural Controls and Tree Retention Plan establishes a pleasurable opportunity to build you new home at this Cul de Sac location with only 12 Lots available serviced with Natural Gas, Municipal Water and Fibre Optics at lot line. Savor the sights of Lake Huron via paved trail extending between the Towns of Southampton and Port Elgin excellent for cycling, jogging, or sunset walks. Enjoy watersport activities and sand beaches or indulge in the tranquility of some of the most remarkable trail systems while hiking, snowshoeing, or skiing all proximate to Miramichi Shores. Miramichi Shores invites you to share in the enjoyment of an exquisite neighborhood of large estate style properties. (id:12481)
Sutton-Sound Realty Inc. Brokerage (Owen Sound)
0 Windermere Road
Muskoka Lakes Twp, Ontario P0B 1M0
1st offering outside this family in over 3/4 of a century. Prime Muskoka Lakes -70+ acre landbank with 1,450 feet of assessed shoreline (more or less) on serene Camel Lake near Windermere. Centrally situated amidst the heart of cottage country, along a municipally year round maintained road, with unquestionable privacy and quietude with virtually no neighbours in view. Old road bed leads to a stunning picnic point with finer views to the north, east, and south, with extended stretches of natural shoreline in both directions. Maturely mixed forested lands with multiple potential building sites, granite outcroppings, and gentle topography. Extensive trails throughout the property. Possible severance (?) opportunity affording wonderful family compound or corporate retreat potential. For the Land Baron/Landbank Connoisseur seeking the finest of privacy and location, these family cherished lands beckon. It is becoming exceedingly rare to be able to acquire such a large tract of land, unspoiled, and still intact. Well addressed on the rarely offered western shore of Camel Lake, these lands opportune the next family a wonderful Muskoka legacy. (id:12481)
Harvey Kalles Real Estate Ltd.
Royal LePage Lakes Of Muskoka Realty
5703 10th Side Road
Essa, Ontario L0L 1N0
Discover the perfect place to build your home at 5703 10th Sideroad in Essa. This serene, 1.1-acre lot offers ready-to-build plans for an 1700 sq ft home and a 1000 sq ft garage, complete with city-approved permits. The property features a drilled well producing 10 gallons per minute and a newly redone 100amp underground electrical system. Enjoy peaceful mornings with nature and create lasting memories with family and friends. With multiple schools within a 10km distance and a short drive to Barrie and Toronto, you can combine rural tranquility with urban convenience. Embrace the opportunity to live in a sanctuary where calmness, connection, and joy flourish. Create your legacy at 5703 10th Sideroad, where every moment is a chance to live fully. **** EXTRAS **** Newer 100amp Underground Hydro, Newer Drilled Water Well, Architectural and Engineering drawings, HVAC & Renderings available. (id:12481)
Keller Williams Complete Realty
1 Arbourvale Common
St. Catharines, Ontario L2T 0A6
Introducing the magnificent newly built, NEVER LIVED IN, 1 Arbourvale Common; an extraordinary new detached residence nestled within an a new esteemed neighborhood in the Niagara Region, right at the lively core of St. Catharines. With attractions such as Niagara-On-The-Lake and Niagara Falls a short trip away, as well as merely minutes away from the highway and premier shopping destinations, this exceptional home offers seamless access to adjacent condominium amenities, including a future fitness center and effortless maintenance, making it a true sanctuary for discerning homeowners. Upon arrival, the refined elegance of Arbourvale, inspired by the timeless allure of French Chateau architecture, captures your attention. The striking Provence model greets you at the entrance, showcasing its distinctive charm. This luxurious bungaloft, complete with a finished basement, boasts an impressive 2,765 square feet of living space. From the soaring cathedral ceilings in the main floor bedroom to bespoke storage solutions, high-end fixtures, an electric fireplace, and beautifully stained solid oak stairs that complement the hardwood floors, every detail reflects unparalleled craftsmanship. Featuring 4 bedrooms and 4.5 bathrooms, this residence offers private havens for all who are lucky to call this gem home, including custom walk-in closets in the master suite. The second-floor loft and finished basement recreation room provide ample space for entertaining, while the gourmet kitchen complete with a custom stainless steel sink, under-cabinet lighting, and exquisite quartz countertops is ideal for hosting memorable gatherings. With all the beauty, comfort, and luxury in your home, as well as everything you need outside of your home, your blissful future at 1 Arbourvale Common begins! (id:12481)
The Agency
V/l County Rd 20 Parts 3 & 4
Amherstburg, Ontario N0R 1G0
48.5 Acres of pristine very well drained vacant farmland in prime location just S of Howard on County Rd 20 in the heart of wine country. Adjacent 50.09 Acres for sale MLS #24016570 making a possible purchase of almost 99A. Incredible opportunity as land is rarely available on this corridor as County Rd 20 is the main artery along the N. Erie shore from Aburg to Leamington making for great exposure & easy access to wineries, Lake Erie beaches, golf/country clubs. Build your dream home or varied uses include GREENHOUSES, winery, nursery/tree farms, kennel, landing strip, vet clinic, retail farm sales outlet and many other uses. Listing Sales Agent has full list. Tiled, cleared, sandy clay loam soil, current crop belongs to seller and shall survive closing, hydro gas & water at road. Note: home and property at 8890 County Rd 20 is separate from this property and not included. (id:12481)
Royal LePage Binder Real Estate
V/l County Rd 20 Parts 3 & 4
Amherstburg, Ontario N0R 1G0
48.5 Acres of pristine very well drained vacant farmland in prime location just S of Howard on County Rd 20 in the heart of wine country. Adjacent 50.09 Acres for sale MLS #24016571 making a possible purchase of almost 99A. Incredible opportunity as land is rarely available on this corridor as County Rd 20 is the main artery along the N. Erie shore from Aburg to Leamington making for great exposure & easy access to wineries, Lake Erie beaches, golf/country clubs. Build your dream home or varied uses include GREENHOUSES, winery, nursery/tree farms, kennel, landing strip, vet clinic, retail farm sales outlet and many other uses. Listing Sales Agent has full list. Tiled, cleared, sandy clay loam soil, current crop belongs to seller and shall survive closing, hydro gas & water at road. Note: home and property at 8890 County Rd 20 is separate from this property and not included. (id:12481)
Royal LePage Binder Real Estate
V/l County Rd 20 Parts 1 & 2
Amherstburg, Ontario N0R 1G0
50.09 Acres of pristine very well drained vacant farmland in prime location just S of Howard on County Rd 20 in the heart of wine country. Adjacent 48.5 Acres for sale MLS #24016503 making a possible purchase of almost 99A. Incredible opportunity as land is rarely available on this corridor as County Rd 20 is the main artery along the N. Erie shore from Aburg to Leamington making for great exposure & easy access to wineries, Lake Erie beaches, golf/country clubs. Build your dream home or varied uses include GREENHOUSES, winery, nursery/tree farms, kennel, landing strip, vet clinic, retail farm sales outlet and many other uses. L/S has full list. Tiled, cleared, sandy clay loam soil, current crop belongs to seller and shall survive closing, hydro gas & water at road. Note: home/property at 8890 Cty Rd 20 is separate from this property and not included. (id:12481)
Royal LePage Binder Real Estate
V/l County Rd 20 Parts 1 & 2
Amherstburg, Ontario
50.09 Acres of pristine very well drained vacant farmland in prime location just S of Howard on County Rd 20 in the heart of wine country. Adjacent 48.5 Acres for sale MLS #24016503 making a possible purchase of almost 99A. Incredible opportunity as land is rarely available on this corridor as County Rd 20 is the main artery along the N. Erie shore from Aburg to Leamington making for great exposure & easy access to wineries, Lake Erie beaches, golf/country clubs. Build your dream home or varied uses include GREENHOUSES, winery, nursery/tree farms, kennel, landing strip, vet clinic, retail farm sales outlet and many other uses. Listing Sales Agent has full list. Tiled, cleared, sandy clay loam soil, current crop belongs to seller and shall survive closing, hydro gas & water at road. Note: home/property at 8890 Cty Rd 20 is separate from this property and not included. (id:12481)
Royal LePage Binder Real Estate
28 - 1175 Riverbend Road
London, Ontario N6K 0L2
Legacy Homes is excited to introduce their newest project, ""Riverbend Towns,"" located in the sought-after Riverbend neighborhood in West London. These modern, two-storey homes offer both interior and end units, each featuring a single-car garage and an open-concept main floor. The spacious main level includes an upscale kitchen with a large quartz island, custom cabinetry, and generous living and dining areas, along with a convenient powder room. Upstairs, you'll find three bedrooms, including a primary suite with a large walk-in closet and a luxurious ensuite complete with a walk-in shower and dual sinks. The second floor also offers a full four-piece bathroom and a dedicated laundry room for added convenience. Standard features include engineered hardwood floors on the main level, tile in the bathrooms and laundry room, 9-foot ceilings with 8-foot interior doors on the main floor, covered front and rear porches, and stylish exteriors combining brick and James Hardie siding. The insulated garage door adds an extra layer of comfort, and the basement is ready to be finished, with a rough-in for a three-piece bathroom. Builder-finished basements are also available as an upgrade. Legacy Homes is offering an exclusive collection of 19 units, including these end units that include bonus windows for extra light ,plus a side entrance with access to the basement. Buyers also receive a $10,000 incentive for builder upgrades. $100.00 common element fee covers maintenance of common areas, including green spaces and snow removal from private roads. Located in a growing, family-friendly community near parks, schools, trails, restaurants, and shopping, Riverbend offers easy access to Byron and all the amenities you need. This listing represents an end unit. Open houses at Model Home located at 149-1965 Upperpoint Gate London ON. (id:12481)
Sutton Group - Select Realty Inc.
34 - 1175 Riverbend Road
London, Ontario N6K 0L2
Legacy Homes is excited to introduce their newest project, ""Riverbend Towns,"" located in the sought-after Riverbend neighborhood in West London. These modern, two-storey homes offer both interior and end units, each featuring a single-car garage and an open-concept main floor. The spacious main level includes an upscale kitchen with a large quartz island, custom cabinetry, and generous living and dining areas, along with a convenient powder room. Upstairs, you'll find three bedrooms, including a primary suite with a large walk-in closet and a luxurious ensuite complete with a walk-in shower and dual sinks. The second floor also offers a full four-piece bathroom and a dedicated laundry room for added convenience. Standard features include engineered hardwood floors on the main level, tile in the bathrooms and laundry room, 9-foot ceilings with 8-foot interior doors on the main floor, covered front and rear porches, and stylish exteriors combining brick and James Hardie siding. The insulated garage door adds an extra layer of comfort, and the basement is ready to be finished, with a rough-in for a three-piece bathroom. Builder-finished basements are also available as an upgrade. Legacy Homes is offering an exclusive collection of 19 units, with prices starting at $629,900 for interior units (1,620 sq. ft.). Buyers also receive a $10,000 incentive for builder upgrades. $100.00 common element fee covers maintenance of common areas, including green spaces and snow removal from private roads. Located in a growing, family-friendly community near parks, schools, trails, restaurants, and shopping, Riverbend offers easy access to Byron and all the amenities you need. This listing represents an interior unit. Open house at the Model Home Located at 149-1965 Upperpoint Gate London ON (id:12481)
Sutton Group - Select Realty Inc.
16 - 2427 Daisy Bend
London, Ontario N6M 0H1
End-unit townhome conveniently located close to Veterans Memorial Hwy. and the 401. Easy flow from the foyer to a beautiful open-concept living main floor space with a bright living room, dining room and modern kitchen. Hardwood flooring on the main level. Nine-foot ceilings and large windows with some custom fitted California shutters . The kitchen features upgraded appliances, under cabinet lighting, large pot drawers, and a glass-tile backsplash. The kitchen and bathrooms have granite countertops. Central vacuum throughout.A wide staircase with a large feature-window leads up to three bedrooms and another full bathroom with a soaker tub. The primary bedroom can easily accommodate a king size bed and a sitting area with plenty of natural light. Upstairs laundry closet (with included washer and dryer) is easily accessible from the bedrooms. A large unfinished basement provides a blank canvas to finish as you like. The back deck has space for a BBQ and lounge set to enjoy those sunny days. Attached garage and parking for an additional vehicle. Book a private showing today! (id:12481)
Keller Williams Lifestyles Realty
118 - 1965 Upperpoint Gate
London, Ontario N6K 4P9
Final Phase Now Released! Discover luxurious three-story modern townhomes by Legacy Homes of London, located in the highly desirable Warbler Woods in West London. These units offer 2,300 square feet of finished living space across three spacious levels. With 4 bedrooms and 4 bathrooms, each home showcases designer high-end finishes throughout.Enjoy 9-foot standard ceilings on the main and second levels, complemented by elegant 8-foot doors. The main level features a convenient separate entrance with a bedroom, ensuite bath, and walk-in closet. The second level boasts an open-concept kitchen, dining, and living area, with oversized windows that flood the space with natural light. Oak-engineered hardwood flooring runs throughout. The modern kitchens feature crisp white cabinets, quartz counter tops, oversized islands, and optional appliance packages. Trendy black Riobel plumbing fixtures are standard throughout the homes.A 6'x8' patio slider off the dining area provides access to your private balcony, complete with maintenance-free composite decking. The third level includes 3 generously sized bedrooms, 2 full bathrooms, and a laundry room. The primary bedroom is a retreat with a walk-in closet and a spa-like ensuite featuring a double sink vanity and a walk-in glass shower. Basements are unfinished.Each home comes with a detached driveway and a single-car garage, reflecting very high builder standards. The excellent location is close to parks, walking trails, golf courses, top schools, restaurants, West 5, and offers easy highway access. Photos are from a previously model home. Homes are under construction with December possessions. Contact listing agent for up to date availability. Open houses at the model home located at 149-1965 Upperpoint Gate. (id:12481)
Sutton Group - Select Realty Inc.
422 Old Wonderland Road
London, Ontario N6K 3R2
IMMEDIATE POSSESSION AVAILABLE!!! Quality-Built Vacant Land Condo with the finest features & modern luxury living. Meticulously crafted residence & the epitome of comfort, style, & convenience. Nestled in a quiet peaceful cul-de-sac within the highly sought-after South West neighbourhood. Approx. 1605 sqft interior unit. Exceptional attention to detail, engineered hardwood & 9 ft ceilings throughout main floor. Modern vintage chef's kitchen with custom-crafted cabinets, quartz counters, tile backsplash & island. Appliance package is included. Dinette with patio door to the back deck. Spacious family rm with large windows. Three generously-sized bedrooms, Primary with large walk-in closet & ensuite. Convenient 2nd floor laundry room. Step outside onto your wooden 10' x 12' deck, a tranquil retreat with privacy screen ensures your moments of serenity. (id:12481)
Exp Realty
418 Old Wonderland Road
London, Ontario N6K 3R2
IMMEDIATE POSSESSION AVAILABLE! Quality-Built Vacant Land Condo with the finest features & modern luxury living. Meticulously crafted & epitome of comfort, style & convenience. Nestled in a quiet peaceful cul-de-sac within the highly sough-after South West neighbourhood. Approx. 1605 sqft end unit with 431 sqft finished basement. Exceptional attention to detail, engineered hardwood and 9ft ceilings throughout the main floor. Modern Vintage chef's kitchen with custom-crafted cabinets, quartz counters, tile backsplash & island. Appliance package included. Dinette area with patio door to the back deck. Spacious family room with large windows and an electric fireplace with tile surround. Three generously-sized bedrooms, primary bedroom with large walk-in closet & ensuite. Convenient 2nd floor laundry room. Finished lower rec room or bedroom and full bath. (id:12481)
Sutton Group Pawlowski & Company Real Estate Brokerage Inc.
37 - 22701 Adelaide Road
Strathroy-Caradoc, Ontario N0L 1W0
This exceptionally well cared for home in pleasant Mount Brydges, Garden Grove subdivision welcomes you home. Situated on a premium lot, convenient double-car garage with indoor access to mudroom, and spacious foyer providing ample storage. Open concept main layout, hardwood floors, 9-foot ceilings, walk-in pantry, quartz counter tops, an entertainers dream centre island and oversized sun inviting windows next to the eat-in dining area. Enjoy summer to fall entertaining on the charming, covered deck. Quiet mornings or relaxing evenings outdoors experiencing peaceful views of the mature trees rain or shine. Three spacious bedrooms, primary with generous walk-in closet and beautiful ensuite. Lower-level bathroom already roughed in and ideal for additional living space opportunities. Only a short 15-minute drive to London or 10 minutes to Strathroy. Great schools and many amenities such as pharmacies, medical/dental offices, restaurants, and shopping, just minutes away. This home and location will not disappoint! (id:12481)
London Living Real Estate Ltd.
81 - 1965 Upperpoint Gate
London, Ontario N6K 0L1
Welcome to this stunning, modern 3-bedroom townhouse condo, perfectly blending style and function! This vacant land condo showcases contemporary exterior design and a bright, open interior with thoughtful upgrades throughout. On the main floor, engineered hardwood flooring leads you through an open-concept layout with 9-foot ceilings and LED pot lights. The kitchen is a chefs dream, featuring Quartz countertops, a breathtaking 10-foot waterfall island with a built-in microwave and hidden dishwasher, a tiled backsplash, and a pantry. A gas stove hookup offers added versatility, and the dining area opens to a deck ideal for outdoor relaxation.The main level also includes a cozy living room, a 2-piece bath, and a mudroom with heated, oversized tile flooring conveniently located off the single-car garage. Upstairs, all three spacious bedrooms feature elegant zebra shades for window coverings and engineered hardwood. The primary suite is a true sanctuary with large, bright windows, custom wall sconces, and a walk-in closet. Its ensuite bath is luxuriously appointed with Quartz counters, heated floors, a custom oversized walk-in shower, and a skylight that bathes the space in natural light. The additional 4-piece bath also includes Quartz counters, heated floors, and an upgraded tile tub surround. The convenience of an upstairs laundry room completes this level. The basement is ready for your vision, featuring a rough-in for a future bathroom, a large 59 x 29 egress window, ideal for future finishing. This home is equipped with gas lines for both stove & BBQ. Situated near top-rated schools, parks, trails, Boler Mountain, and all the amenities and restaurants of West Five, this beautiful condo offers both luxury and location! (id:12481)
The Realty Firm Inc.
46 Stapleton Road
Prince Edward County, Ontario K0K 2T0
Offer date Nov 14/24 at 4:00pm. Seller reserves right to review pre-emptive offers. Winery with wedding/ event venue & custom home with an STA (Short Term Accommodation) License, nestled in the heart of Prince Edward County's Wine Country, award winning Hillier Creek Estates winery is situated on a stunning 48 acres. It fronts on to Loyalist Parkway (Highway 33), one of the County's sought-after winery & beach routes. The breathtaking 3800 sq ft custom home 4 bedroom, 6 bathrooms won two national awards, placing second for Design & Efficiency. Cherrywood kitchen cabinets, Brazilian soapstone kitchen counters. Beautifully restored 1860 barn with tasting room, wedding/event venue for 100+ people, and production facility. That's not all - enjoy the patio with wood fired pizza oven too! Liquor license for 205 people. The very appealing home with cathedral ceilings & wrap-around deck has its own dreamy living quarters as well as separate staff quarters and offices. Relax and enjoy the beauty of the gardens, landscape, creek & wildlife. Live where you love to visit! **** EXTRAS **** Only 20 minutes to Sandbanks Provincial Park, 2 hours from Toronto. 10 minutes to Wellington. Winery established in 2010. Owners wish to retire. Great opportunity! Equipment, Chattels & Inventory Negotiable (id:12481)
Royal LePage Proalliance Realty
390 Jakobi Road
Cramahe, Ontario K0K 1M0
Escape to the Heart of Cramahe! Offered for sale for the first time, this extraordinary 90-acre property is mixed with acres of productive working land and peaceful pasture. Two serene ponds, nestled alongside enchanting wooded areas, enhance the natural beauty of the farm. The cozy bungalow features three bedrooms, convenient main-floor laundry, and a walkout basement. With spacious barns and a versatile workshop, this property offers endless possibilities for various activities. Come experience the breathtaking views and immerse yourself in the tranquility of nature. (id:12481)
RE/MAX Lakeshore Realty Inc.

