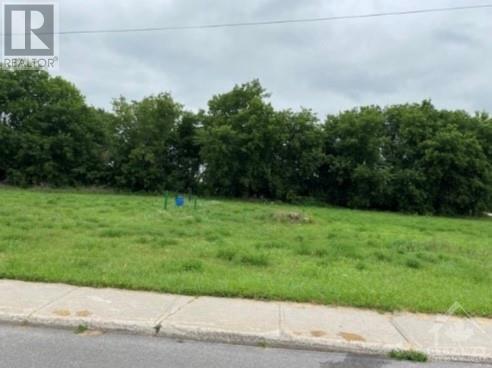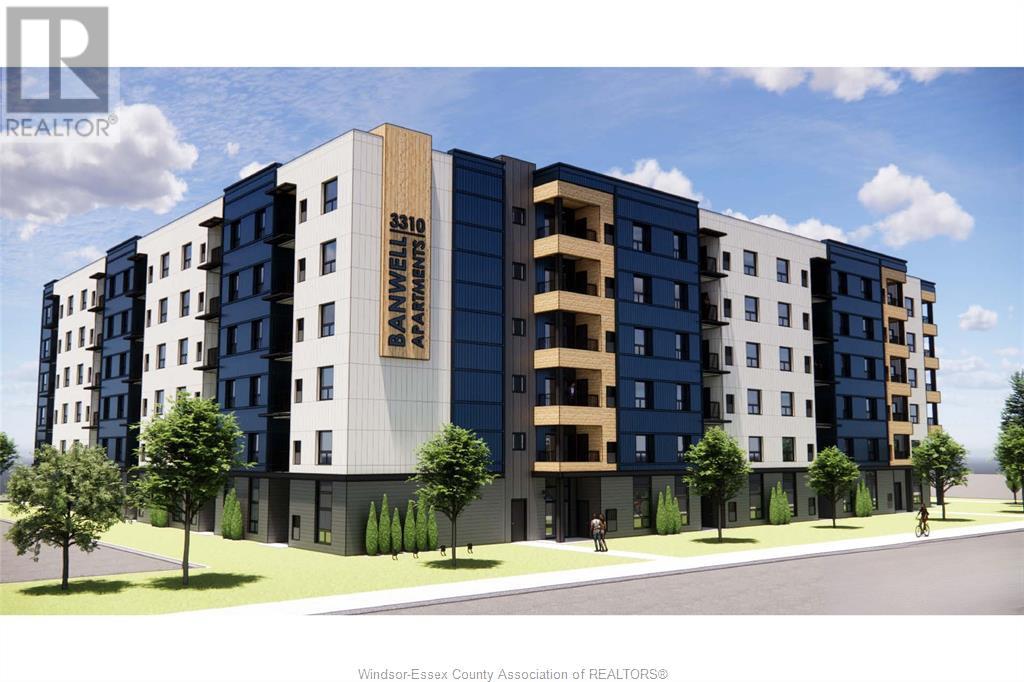80 Geneva Street
St. Catharines, Ontario L2R 4M8
Attention investors, builders, and developers: A prime opportunity awaits to construct a 15+ unit low-rise apartment building mere steps from historic downtown St. Catharines. With the previous structure demolished and numerous trees cleared, the draft site plan for the new building is one idea of many possibilities. Includes right-of-way access across two properties to North Street at the rear. Ideally situated, the location offers proximity to schools, transit, shopping, and restaurants, making it a highly desirable area. Envision the possibilities this exceptional property holds for your next development project. Zoned M1 - Mixed Use for endless possibilities. (id:12481)
RE/MAX Niagara Realty Ltd
Lots 1-4 Wardrope Ave
Thunder Bay, Ontario P7G 2C4
New Listing. UM Zoning Permits Up To 12 Unit Apartment Building. Gas, Hydro, Water Available Call for More Details. (id:12481)
RE/MAX First Choice Realty Ltd.
8 - 515 Skyline Avenue
London, Ontario N5X 0H4
Welcome to this exquisite Westhaven-built home in the exclusive Uplands neighborhood. This custom-built, carpet-free, 2-storey gem offers 4+1 bedrooms and 4.5 bathrooms, making it the ideal family home. The main floor features 9 ft ceilings, transom windows, cathedral ceilings, and a mix of hardwood and ceramic flooring. The open-concept kitchen boasts a large island with granite countertops, stainless steel appliances, and a walk-in pantry, leading to a family room with a gas fireplace and crown moldings. A patio door opens to a large deck in the low-maintenance backyard. The upper level includes a spacious master bedroom with a luxurious ensuite and walk-in closet, a second bedroom with its own ensuite, and third and fourth bedrooms sharing a 4-piece bathroom, totaling 3 full baths on the second floor. The finished basement adds a bedroom with an egress window, a den/storage, and a wet bar with a drink fridge. Additional features include a double-car garage, main floor laundry/mudroom, home office, and ample storage. Located in the sought-after Jack Chambers PS and St. Catherine of Siena school catchments, this home is also close to upscale shopping, dining, and recreational facilities like the Sunningdale Golf and Country Club. Dont miss this opportunity to own a meticulously designed home in a prime location. (id:12481)
Streetcity Realty Inc.
626 Haldimand Road 50 Road
Cayuga, Ontario N0A 1E0
“Postcard Perfect” 97.08 acre multi-purpose farm property located 50 mins S. of Hamilton - central to Cayuga, Dunnville & L. Erie. Recently paved driveway leads to secluded setting where beautiful 2009 blt brick bungalow is proudly situated incs 984sf att. garage w/12.9’ ceilings & 32x48 det. 2019 blt workshop w/ins. metal clad interior, hydro, conc. floor, 10x10 ins. RU doors - surrounded by 80 ac of fertile, fence row free, random tiled workable land bordered by natural foliage/mature treed perimeter fence rows. Introduces 1917sf of stylish open conc. living area boasting impressive great room ftrs vaulted ceilings, eng. hardwood flooring + large picture windows, dining area & stunning kitchen sporting mod. white cabinetry, quartz counters, SS appliances & WO to resort-style 360sf deck incs hot tub-2016 w/steps to 2400sf stamped conc. entertainment patio leading to heated 18x30 swimming pool-2020 - continues to mud room w/MF laundry, 4pc bath, primary bedroom incs 4pc en-suite/WI closet & 2 add. bedrooms. Recently fin. 2181sf lower level enjoys 900sf family room showcasing gorgeous cust. wood/live edge bar & inviting wood stove - segues to 4th bedroom, office/poss. bedroom, utility room, cold room & handicap accessible main floor ramp walk-up. Ideal hobby/horse farm incs multiple run-in sheds + paddocks. Extras - life-time steel tile roof-2021, LED lighting, hi-eff. heat pump/AC, 200 hydro, 3000gal cistern & huge conc. parking pad. FINALLY a FARM that TICKS all the BOXES! (id:12481)
RE/MAX Escarpment Realty Inc.
5131-A Teston Road
Vaughan, Ontario L0T 1C0
Approx. 1.283-Acres, Vacant Residential Building Lot To Be Severed. ***Fantastic Lot to Build a Mansion Estate Bungalow. Buyer - Agent To Conduct Own Due Diligence, Zoning & Planning Departments. Buyer To Pay All Severance Expenses and To Pay Own Lot Levy and New Cost of Survey. Note: Drawing & Lot Dimensions are for Illustration purposes only, NOT TO SCALE. New Survey and Lot Severance Needed for Accuracy. Note: Widening of Teston Rd. from the west side Pine Valley Dr. to Kleinburg Summit Way to improve current & future transportation and improve safety. Refer to attachments. (id:12481)
RE/MAX All-Stars Realty Inc.
3420 Greenlane Road
Hawkesbury, Ontario K6A 2R2
Discover 40 acres of pure serenity just outside Hawkesbury! This beautiful parcel on a quiet rural street offers the perfect escape, with ample space to build your dream home and create a personal retreat. Embrace a lifestyle surrounded by nature and endless possibilities for outdoor living. Don’t miss this rare opportunity to own a slice of countryside paradise! (id:12481)
Exp Realty
113 William Street
Smiths Falls, Ontario K7A 3B2
ATTENTION BUILDERS AND DEVELOPERS! life time opportunity The seller will bring water, sewer onto the property! This is your chance to construct one of a kind master piece in Smith Falls. This is a spectacular project architectural plans and design. Phase 2 is being completed. once complete This property consists of a 7 unit three storey residential with the end unit approved for commercial plus residential. This location is centrally located in the heart of Smiths Falls. 4 Blocks from Elmsley St. and downtown Smiths Falls. 24 hr irrevocable on all offers. (id:12481)
RE/MAX Affiliates Realty Ltd.
3295 Banwell Road
Windsor, Ontario N8N 0B3
PRIME SOUTHWESTERN ONTARIO LAND Development Opportunity! Site options include: Com/Retail (approx 27,000sqft bldg), Hotel (approx 103 rooms w/5000sqft restaurant), Res/Com (approx 72 units) or 100% Residential (approx 153 units). MERCATO Square is arguably one of Windsor/Essex County's fastest growing areas. Proof? Within 2.5km radius = Canada’s 1st $5 Billion Nextstar Energy Battery plant, 2 proposed retirement facilities, approx 18+ new condo/multi-res buildings, 1000's of planned new homes, heavy global AAA tenant presence, new hotels and immediate access to EC Row via the new Government funded $75 million EC Row/Banwell intersection/4 lane overpass. Additionally ""The Epicenter of Windsor/Essex"" is within 5km of the NEW $2.5 Billion Mega Hospital and International airport + 10km from 1 of 3 International Border crossings. This 2.65 acre site zoned CD2.1 is an IDEAL CMHC Funded project and all but guarantees success to any experienced investor/developer. Investors package available. (id:12481)
Keller Williams Lifestyles Realty
133 Pine Valley Court
Ottawa, Ontario K0A 1T0
Gorgeous views over the 18th hole at Eagle Creek Golf Course. Rarely available executive subdivision building lot for a grand home. Pie shaped lot at the end of a quiet cul-de-sac. Incredible privacy yet set within an established enclave! This property has a 334 ft rear lot line with an elevated view over looking the Eagle Creek Golf Course and is ideally suited for a home with a walk out basement. Existing drilled well and underground hydro to the lot already installed. Bell Fibe highspeed available. Owner will consider a VTB. 4 KM to Port of Call Marina on the Ottawa River. Don't miss this opportunity to build your dream home! (id:12481)
Coldwell Banker Rhodes & Company
19 Pottruff Road S
Hamilton, Ontario L8K 3Z7
Attention developers and builders! Discover a .41-acre dream lot at 19 Pottruff Rd S, featuring 140 ft of frontage and a 1949 farmhouse filled with character and original touches. This spacious property includes a 2-car detached garage, offering added convenience and privacy. With its large lot, prime development potential, and classic charm, this property invites endless possibilities for a custom home or expansion. A rare opportunity to build or renovate in a desirable location—don’t miss it! Please call listing agent for more information about future zoning change. (id:12481)
Revel Realty Inc.
28 - 1175 Riverbend Road
London, Ontario N6K 0L2
Legacy Homes is excited to introduce their newest project, ""Riverbend Towns,"" located in the sought-after Riverbend neighborhood in West London. These modern, two-storey homes offer both interior and end units, each featuring a single-car garage and an open-concept main floor. The spacious main level includes an upscale kitchen with a large quartz island, custom cabinetry, and generous living and dining areas, along with a convenient powder room. Upstairs, you'll find three bedrooms, including a primary suite with a large walk-in closet and a luxurious ensuite complete with a walk-in shower and dual sinks. The second floor also offers a full four-piece bathroom and a dedicated laundry room for added convenience. Standard features include engineered hardwood floors on the main level, tile in the bathrooms and laundry room, 9-foot ceilings with 8-foot interior doors on the main floor, covered front and rear porches, and stylish exteriors combining brick and James Hardie siding. The insulated garage door adds an extra layer of comfort, and the basement is ready to be finished, with a rough-in for a three-piece bathroom. Builder-finished basements are also available as an upgrade. Legacy Homes is offering an exclusive collection of 19 units, including these end units that include bonus windows for extra light ,plus a side entrance with access to the basement. Buyers also receive a $10,000 incentive for builder upgrades. $100.00 common element fee covers maintenance of common areas, including green spaces and snow removal from private roads. Located in a growing, family-friendly community near parks, schools, trails, restaurants, and shopping, Riverbend offers easy access to Byron and all the amenities you need. This listing represents an end unit. Open houses at Model Home located at 149-1965 Upperpoint Gate London ON. (id:12481)
Sutton Group - Select Realty Inc.
34 - 1175 Riverbend Road
London, Ontario N6K 0L2
Legacy Homes is excited to introduce their newest project, ""Riverbend Towns,"" located in the sought-after Riverbend neighborhood in West London. These modern, two-storey homes offer both interior and end units, each featuring a single-car garage and an open-concept main floor. The spacious main level includes an upscale kitchen with a large quartz island, custom cabinetry, and generous living and dining areas, along with a convenient powder room. Upstairs, you'll find three bedrooms, including a primary suite with a large walk-in closet and a luxurious ensuite complete with a walk-in shower and dual sinks. The second floor also offers a full four-piece bathroom and a dedicated laundry room for added convenience. Standard features include engineered hardwood floors on the main level, tile in the bathrooms and laundry room, 9-foot ceilings with 8-foot interior doors on the main floor, covered front and rear porches, and stylish exteriors combining brick and James Hardie siding. The insulated garage door adds an extra layer of comfort, and the basement is ready to be finished, with a rough-in for a three-piece bathroom. Builder-finished basements are also available as an upgrade. Legacy Homes is offering an exclusive collection of 19 units, with prices starting at $629,900 for interior units (1,620 sq. ft.). Buyers also receive a $10,000 incentive for builder upgrades. $100.00 common element fee covers maintenance of common areas, including green spaces and snow removal from private roads. Located in a growing, family-friendly community near parks, schools, trails, restaurants, and shopping, Riverbend offers easy access to Byron and all the amenities you need. This listing represents an interior unit. Open house at the Model Home Located at 149-1965 Upperpoint Gate London ON (id:12481)
Sutton Group - Select Realty Inc.












